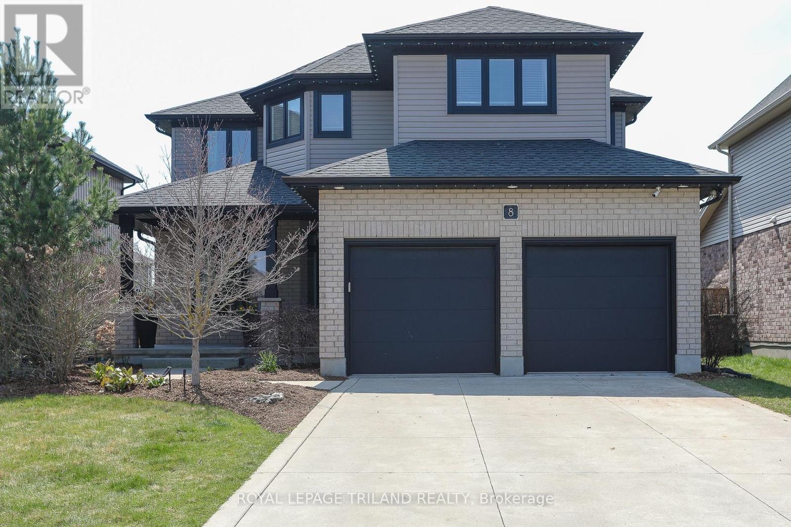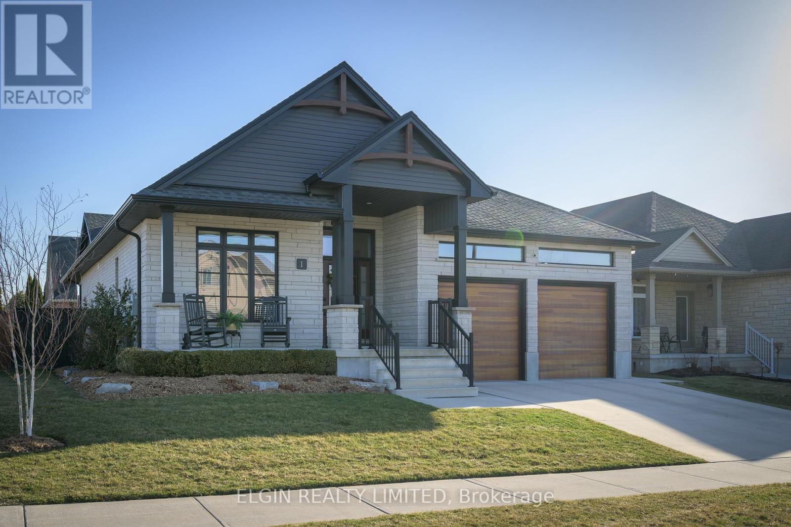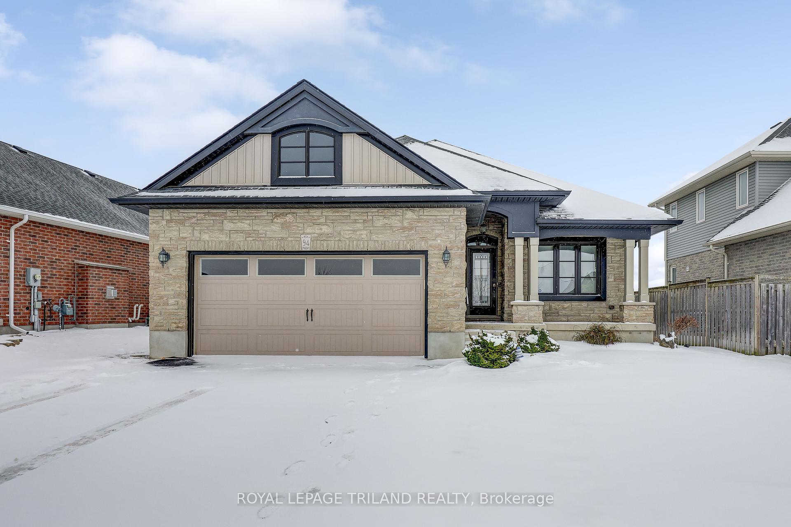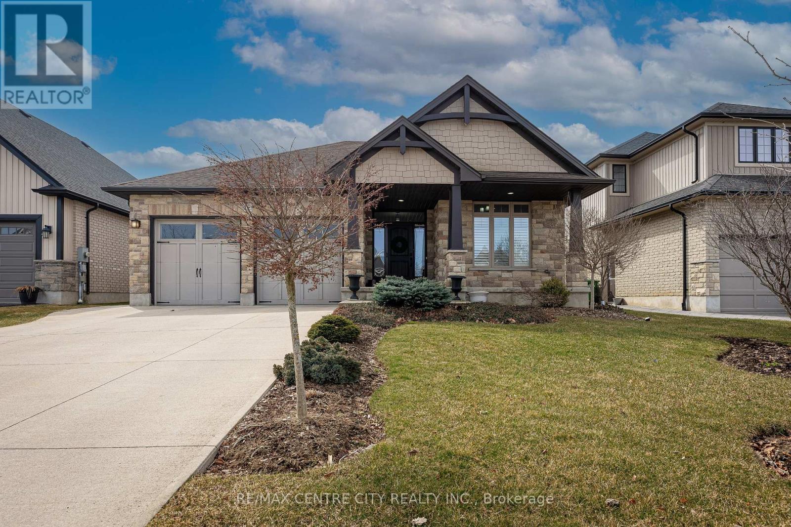


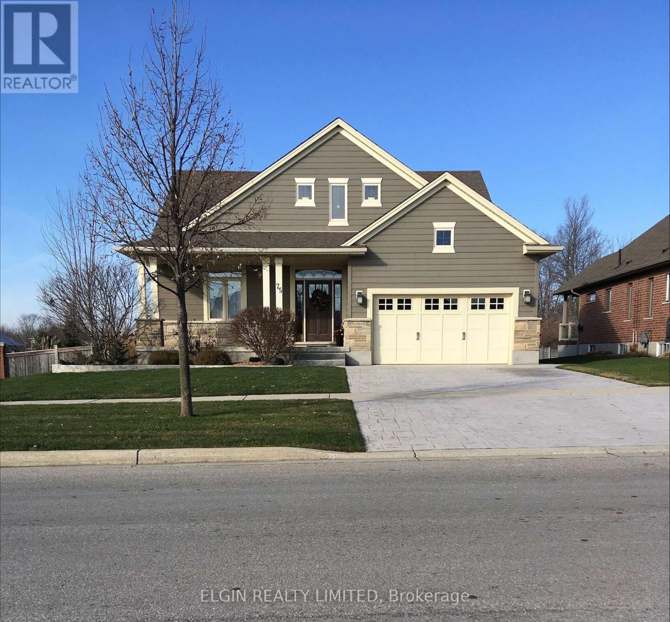


















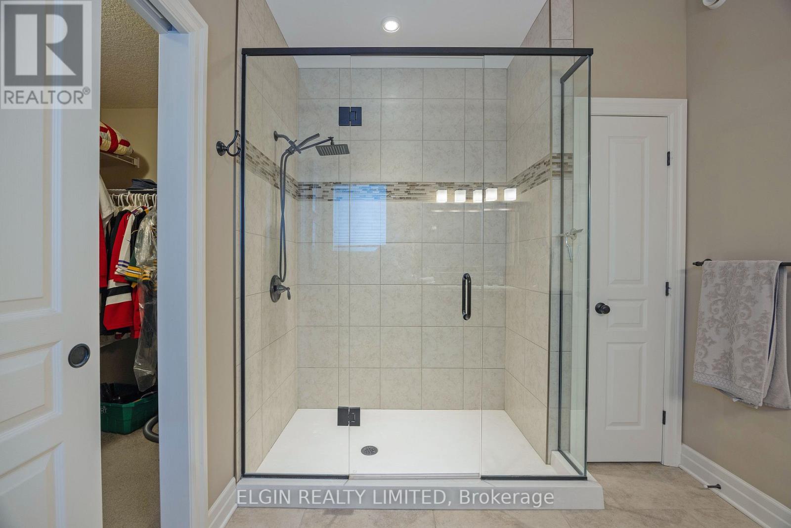


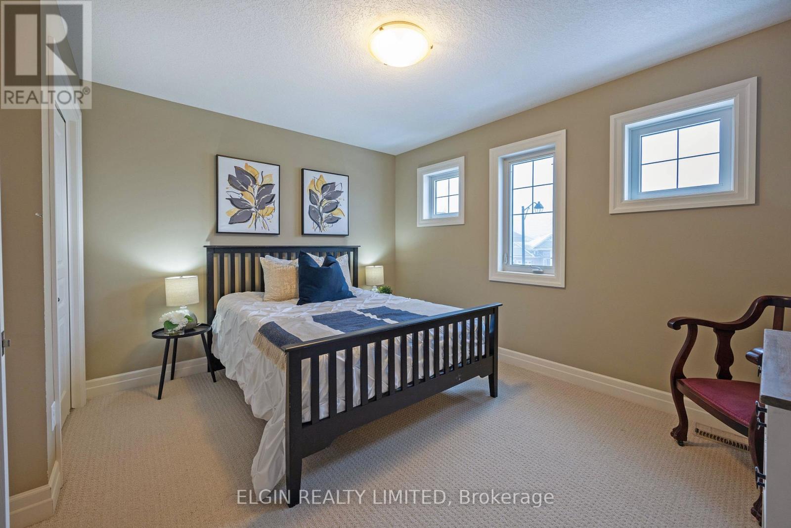

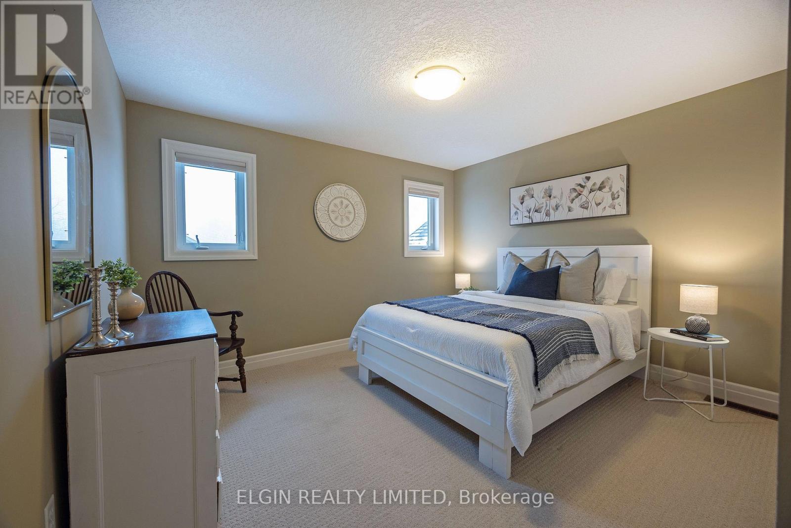





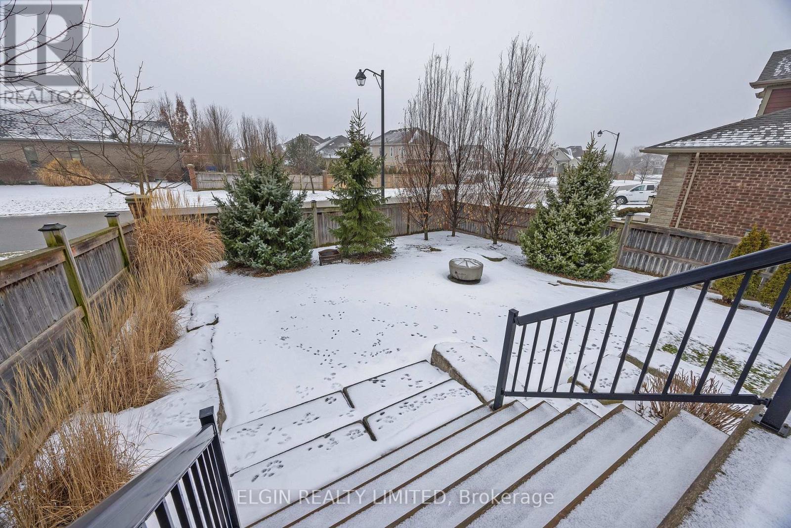







75 Shaw Valley Drive.
St. Thomas, ON
Property is SOLD
5 Bedrooms
3 + 1 Bathrooms
1499 SQ/FT
1.5 Stories
Discover a home where elegance meets modern comfort! This innovative 5-bdrm former model home is packed with high-end upgrades, making every corner feel both stylish & welcoming. From the moment you arrive, the inviting front porch & stately door adorned with stained glass accents set the stage for what lies within. Step inside to an open, light-filled foyer that makes an instant impression with its charm & sophistication. The foyer flows seamlessly into a spacious living room, complete with cozy gas fireplace & a stunning stone surround a perfect spot to gather or relax. Throughout the main level, you'll find gleaming hardwoods, elegant ceramic tiles, & rich oak accents that add warmth & character. The heart of the home is the chefs kitchen, featuring an oversized, functional island thats ideal for both cooking & entertaining. This space effortlessly accommodates lively gatherings & quiet dinners alike. Nearby, the main-level primary bedroom offers a serene escape, complete with a walk-in closet & luxurious 3-pce ensuite bathroom. Upstairs, 2 well-sized bedrooms share a convenient Jack & Jill bathroom, making mornings easy for everyone. The lower level is just as impressive, with soaring 9-ft ceilings, built-in cabinetry, a second fireplace, two additional bdrms plus another 4 pce bathroom. This versatile space is perfect for unwinding, hosting game nights, or storing all your essentials. Head outside through the patio doors to an expansive deck, overlooking a private backyard oasis. Framed by beautiful stonework landscaping & peaceful ravine views, this outdoor space is designed to impress. Whether you're enjoying summer gatherings or quiet evenings, this backyard retreat is truly special. With an irrigation system in both front & rear yards, maintaining this lush property is as easy as it is rewarding. Cherished inside & out, this home offers an extraordinary blend of elegance & comfort. Ready to see it in person? Contact us to experience its charm firsthand! ** (id:57519)
Listing # : X11955406
City : St. Thomas
Approximate Age : 6-15 years
Property Taxes : $5,290 for 2024
Property Type : Single Family
Title : Freehold
Basement : Full (Finished)
Parking : Attached Garage
Lot Area : 65 x 71.6 FT ; Irregular Corner Lot
Heating/Cooling : Forced air Natural gas / Central air conditioning
Days on Market : 83 days
Sold Prices in the Last 6 Months
75 Shaw Valley Drive. St. Thomas, ON
Property is SOLD
Discover a home where elegance meets modern comfort! This innovative 5-bdrm former model home is packed with high-end upgrades, making every corner feel both stylish & welcoming. From the moment you arrive, the inviting front porch & stately door adorned with stained glass accents set the stage for what lies within. Step inside to an open, ...
Listed by Elgin Realty Limited
Sold Prices in the Last 6 Months
For Sale Nearby
1 Bedroom Properties 2 Bedroom Properties 3 Bedroom Properties 4+ Bedroom Properties Homes for sale in St. Thomas Homes for sale in Ilderton Homes for sale in Komoka Homes for sale in Lucan Homes for sale in Mt. Brydges Homes for sale in Belmont For sale under $300,000 For sale under $400,000 For sale under $500,000 For sale under $600,000 For sale under $700,000

