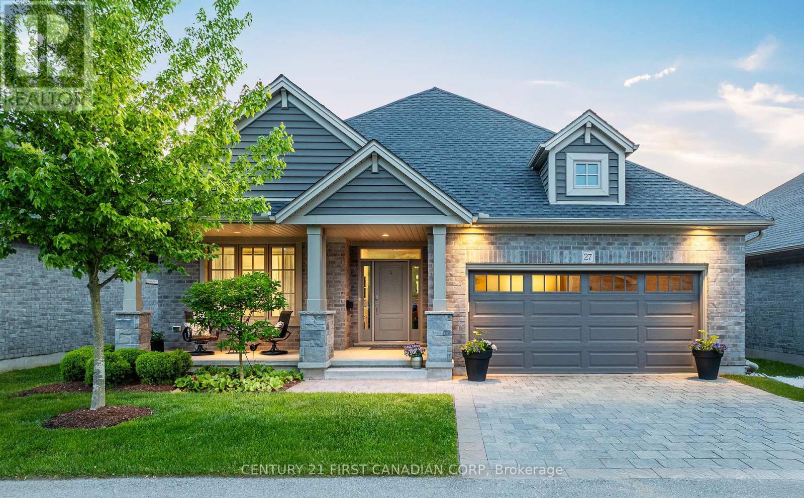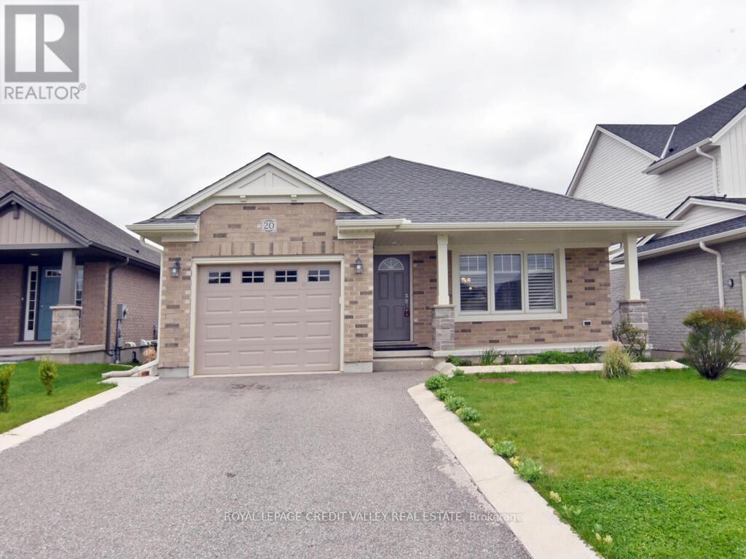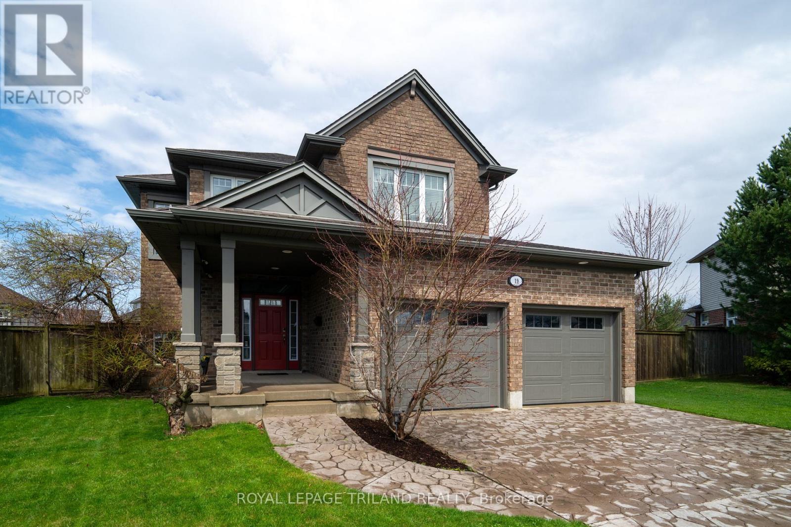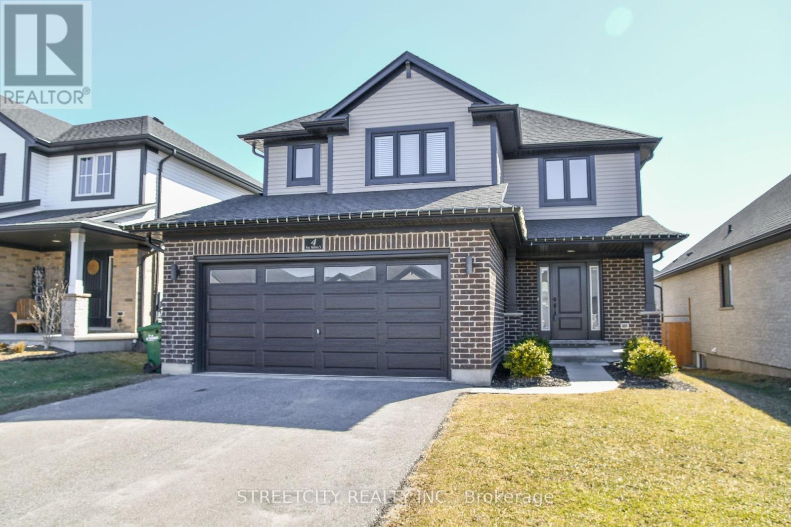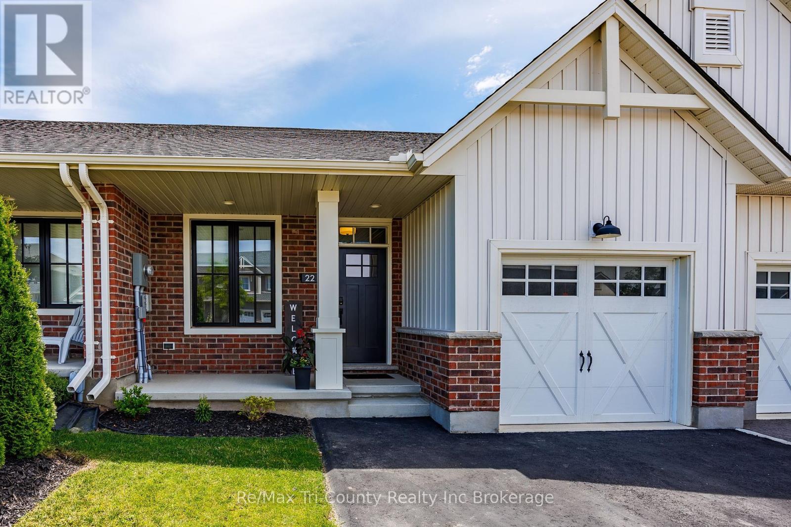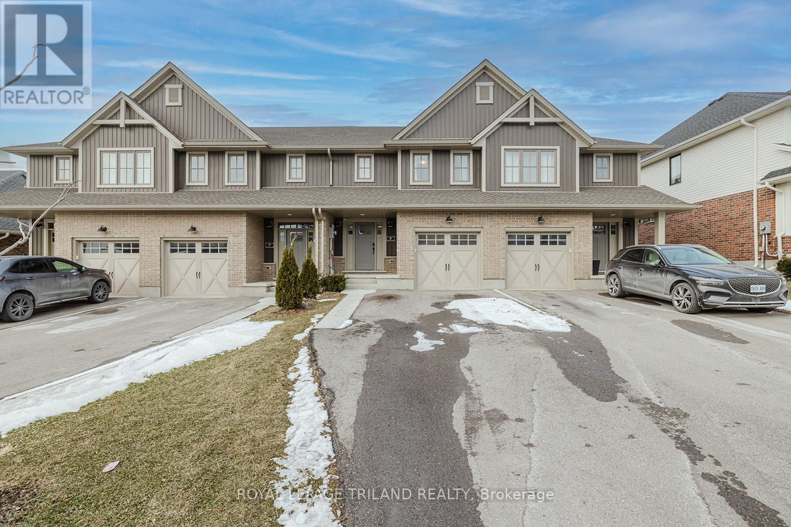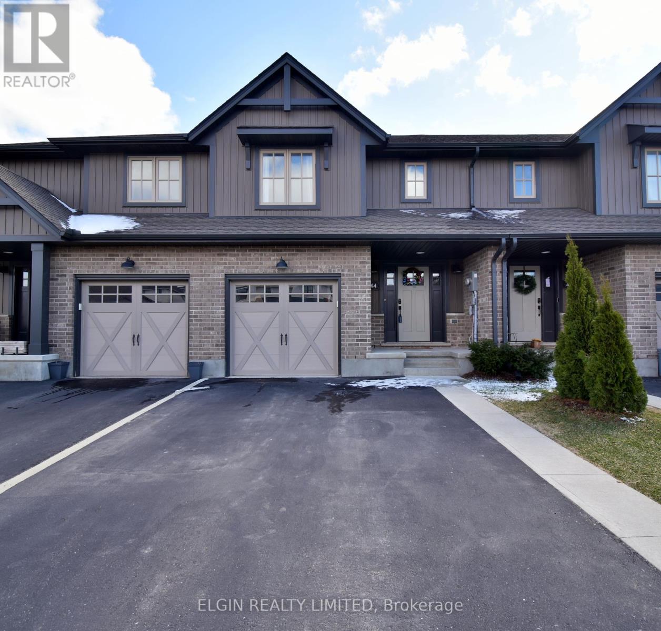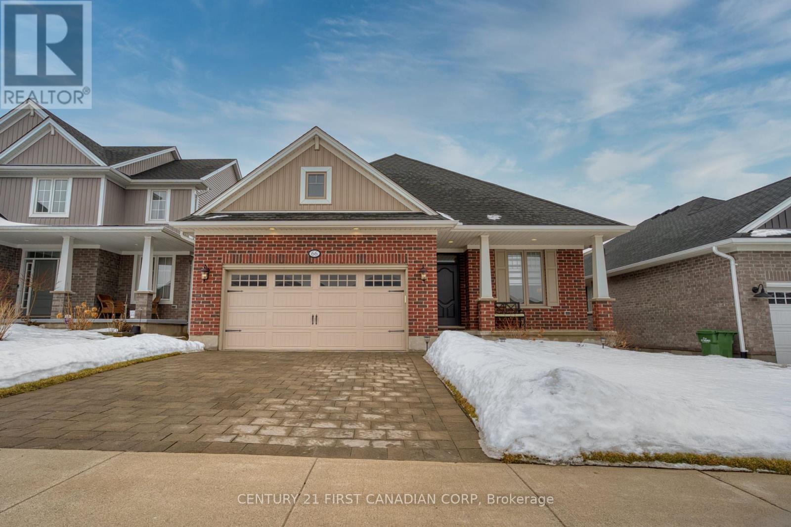

































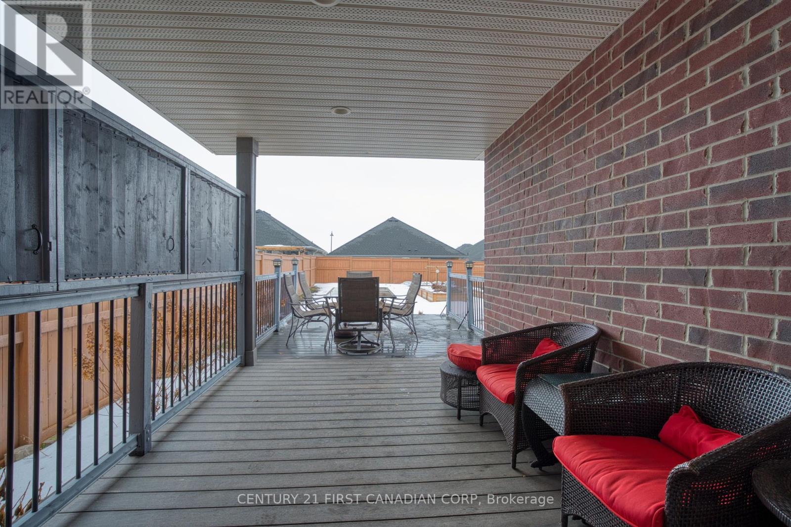













66 Carolina Crescent.
St. Thomas, ON
Property is SOLD
3 Bedrooms
3 Bathrooms
1099 SQ/FT
1 Stories
Nestled in a quiet crescent, this stunning 2+1 bedroom, 3-bathroom home seamlessly blends modern design with thoughtful functionality. The open-concept main level features two spacious bedrooms, including a primary suite with a walk-in closet and custom ceramic ensuite bath with a one-piece formed marble base.The upgraded kitchen boasts extended cabinetry, a stylish island with quartz countertops, and a seamless flow into the great roomperfect for both everyday living and entertaining. Cathedral ceilings in the dining room and great room elevate the space, adding a sense of openness and comfort.Step out onto the expansive outdoor living area, featuring a covered deck for shade and relaxation, along with an uncovered deck extension (double the size)perfect for soaking up the sunshine and enjoying outdoor activities.The partially finished lower level offers even more living space, including a cozy rec room, a third bedroom, an additional bathroom, and ample storage. This meticulously maintained home is beautifully decorated and truly move-in ready!A standout feature of this property is the incredible backyard vegetable garden, a dream forhomegrown produce lovers! Over $30,000 has been invested in creating a bountiful, south-facing garden that provides enough fresh vegetables to last the seller an entire year. The 139-foot deep lot spans over 6,500 sq. ft., offering plenty of outdoor space, numerous flower beds, and ample room for additional gardening.With over $100,000 in upgrades, including a modernized kitchen, countertops, flooring, a finished basement, increased ceiling height, enhanced foundation height, an upgraded driveway, and all LED lighting, this home offers both style and functionality.This home has had one original vegetarian owner, is in mint condition, and has never housed pets or kidsensuring it remains in pristine shape.Located in a sought-after community, this property is the perfect blend of comfort, charm, and convenience. (id:57519)
Listing # : X11997000
City : St. Thomas
Approximate Age : 6-15 years
Property Taxes : $4,775 for 2024
Property Type : Single Family
Style : Bungalow House
Title : Freehold
Basement : N/A (Finished)
Lot Area : 47.2 x 138.8 FT | under 1/2 acre
Heating/Cooling : Forced air Natural gas / Central air conditioning
Days on Market : 103 days
66 Carolina Crescent. St. Thomas, ON
Property is SOLD
Nestled in a quiet crescent, this stunning 2+1 bedroom, 3-bathroom home seamlessly blends modern design with thoughtful functionality. The open-concept main level features two spacious bedrooms, including a primary suite with a walk-in closet and custom ceramic ensuite bath with a one-piece formed marble base.The upgraded kitchen boasts extended ...
Listed by Century 21 First Canadian Corp
For Sale Nearby
1 Bedroom Properties 2 Bedroom Properties 3 Bedroom Properties 4+ Bedroom Properties Homes for sale in St. Thomas Homes for sale in Ilderton Homes for sale in Komoka Homes for sale in Lucan Homes for sale in Mt. Brydges Homes for sale in Belmont For sale under $300,000 For sale under $400,000 For sale under $500,000 For sale under $600,000 For sale under $700,000

