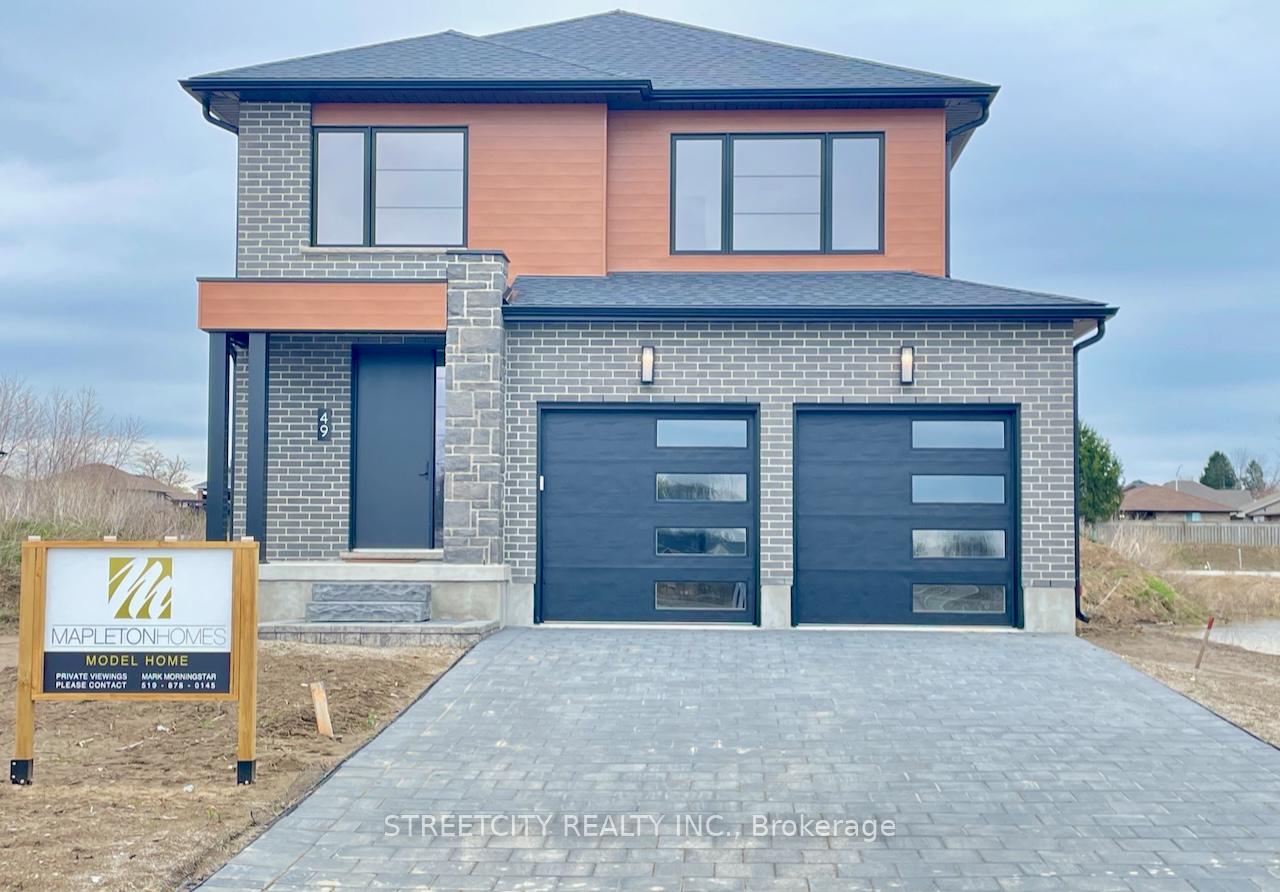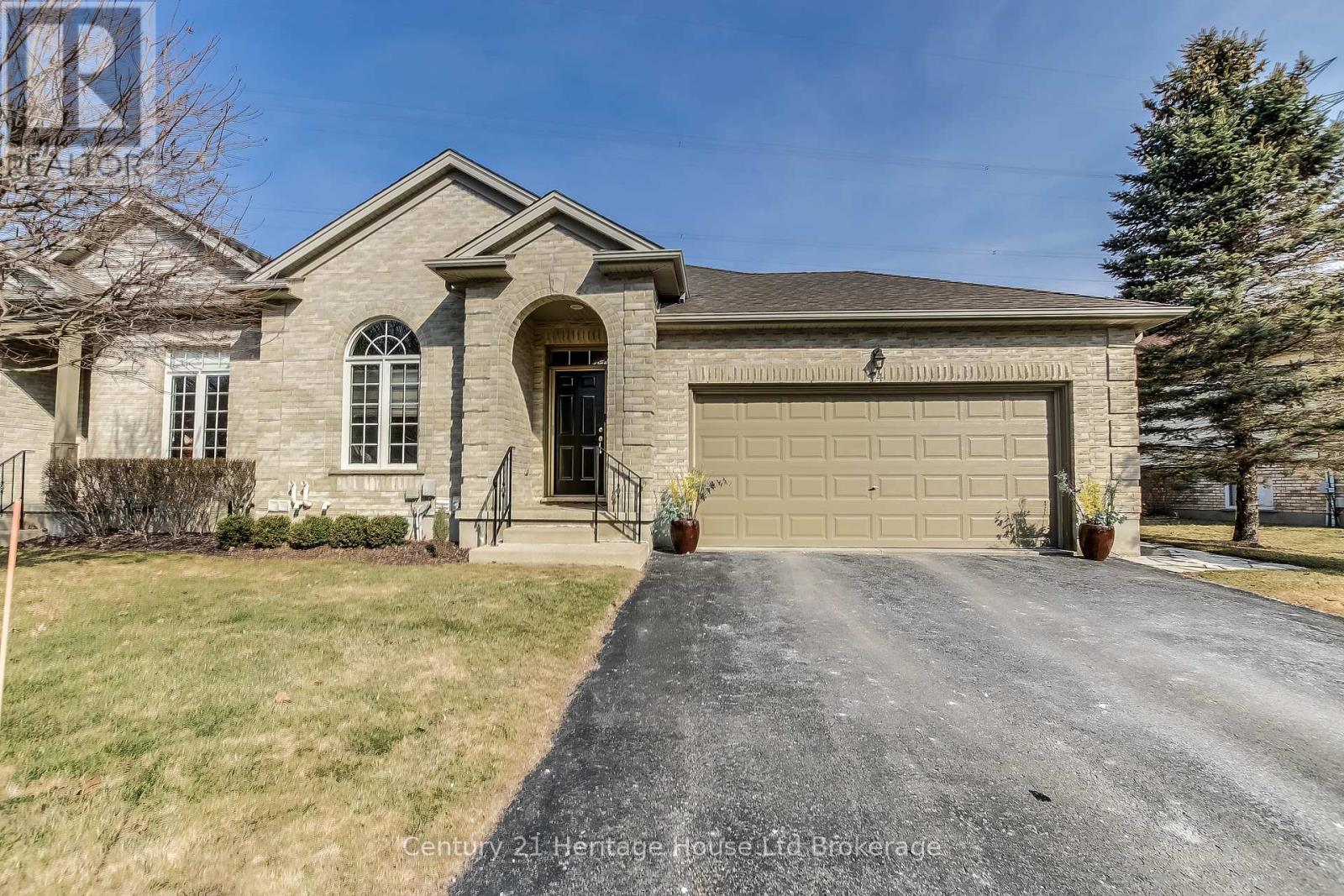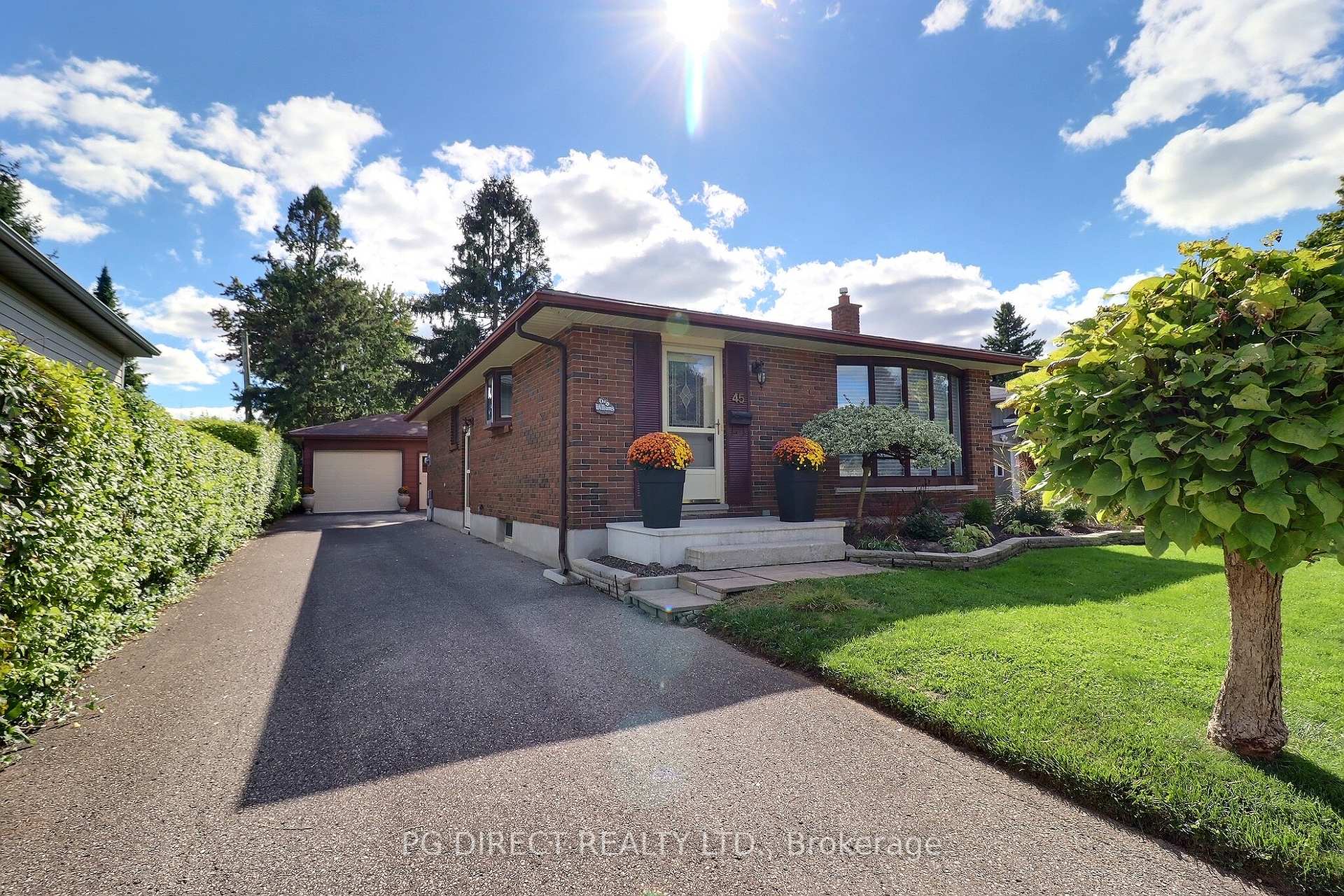

49 Lucas Road.
St. Thomas, ON
Property is SOLD
4 Bedrooms
3 Bathrooms
0 SQ/FT
Stories
Welcome to your dream home in the heart of St Thomas, a charming small city with big city amenities! This modern masterpiece offers the perfectblend of contemporary design and convenience, providing an exceptional living experience. Step into luxury as you explore the features of this immaculate model home which is now offered for sale. The Ridgewood model serves as a testament to the versatility and luxury that awaits you. Open Concept Living: Enter the spacious foyer and be greeted by an abundance of natural light flowing through the open-concept living spaces. The seamless flow from the living room to the dining and kitchen area creates a welcoming atmosphere for both relaxation and entertaining. The gourmet kitchen is a culinary delight, with quartz countertops, backsplash and stylish centre island. Ample cabinet space with a built in Pantry cabinet makes this kitchen both functional and beautiful. The upgraded main floor laundry makes life easy and organized with ample storage cabinets, built in sink and quartz counter top. Retreat to the indulgent master suite, featuring a generously sized bedroom, a walk-in closet, and a spa-like ensuite bathroom. The basement offers a blank canvas for development potential with a roughed in bath, large egress windows and a Separate side door entrance. Book your private showing.
Listing # : X11938263
City : St. Thomas
Style : 2-Storey Detached
Title : Residential Freehold
Basement : Separate Entrance
Heating/Cooling : Forced Air Gas / Central Air
Days on Market : 95 days
Sold Prices in the Last 6 Months
49 Lucas Road. St. Thomas, ON
Property is SOLD
Welcome to your dream home in the heart of St Thomas, a charming small city with big city amenities! This modern masterpiece offers the perfectblend of contemporary design and convenience, providing an exceptional living experience. Step into luxury as you explore the features of this immaculate model home which is now offered for sale. The ...
Listed by Streetcity Realty Inc.
Sold Prices in the Last 6 Months
For Sale Nearby
1 Bedroom Properties 2 Bedroom Properties 3 Bedroom Properties 4+ Bedroom Properties Homes for sale in St. Thomas Homes for sale in Ilderton Homes for sale in Komoka Homes for sale in Lucan Homes for sale in Mt. Brydges Homes for sale in Belmont For sale under $300,000 For sale under $400,000 For sale under $500,000 For sale under $600,000 For sale under $700,000








