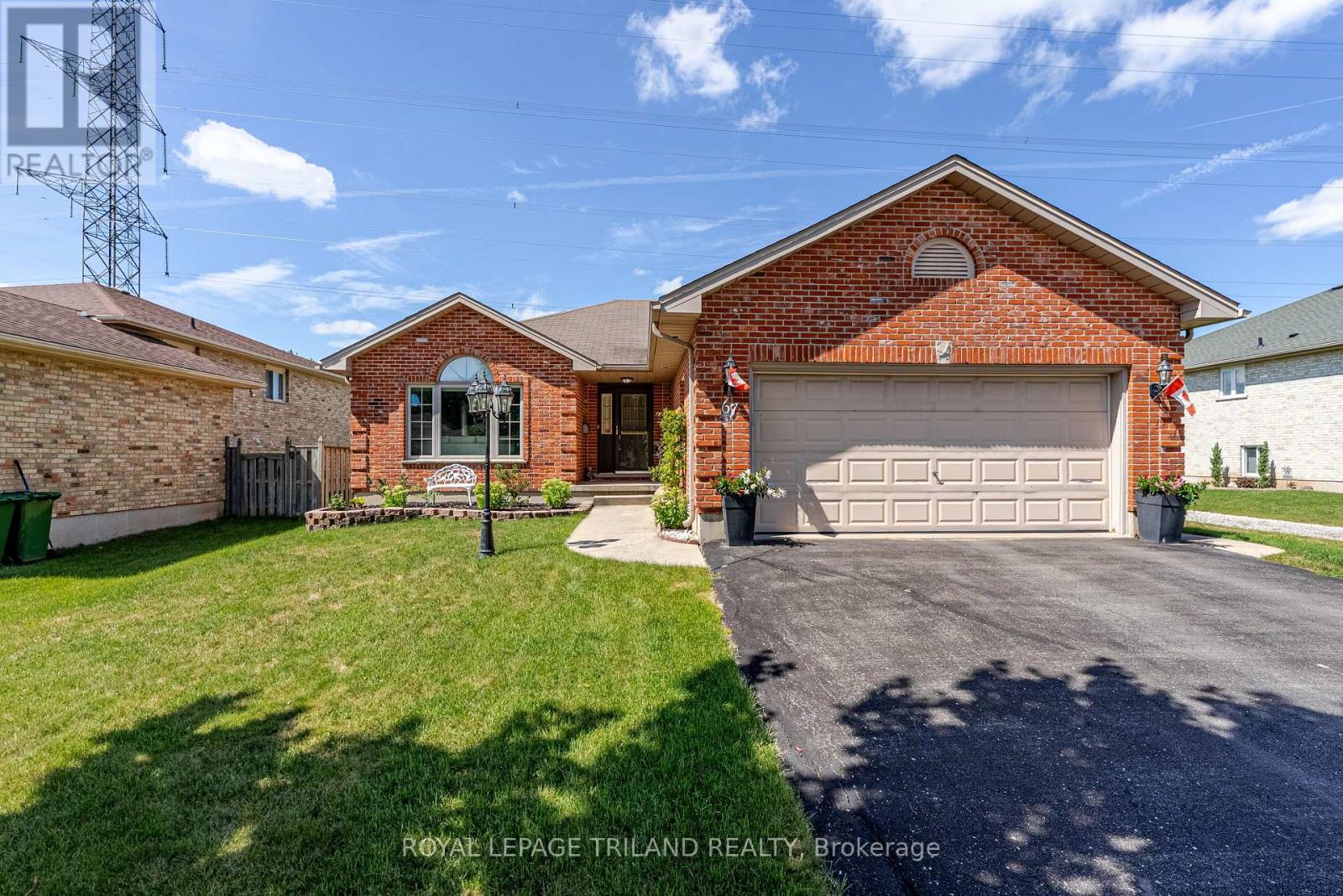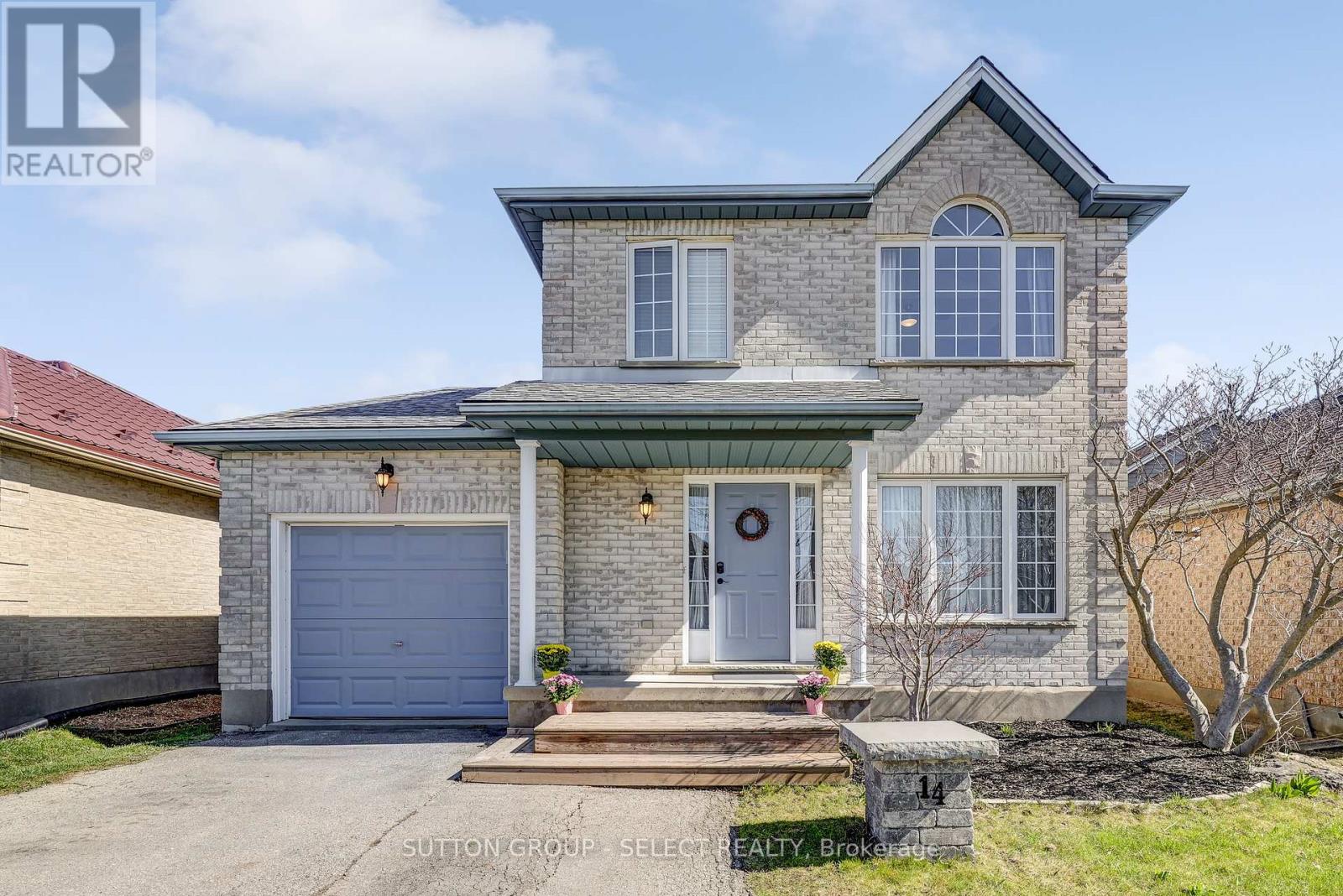













































45 Mc Gregor Court.
St. Thomas, ON
$714,900
3 Bedrooms
2 + 1 Bathrooms
1500 - 2000 SQ/FT
1 Stories
Welcome to 45 McGregor Court, backing onto a peaceful ravine setting on a cul-de-sac. This bungalow has a 2-car attached garage (24'x24' fully insulated) This spacious home boasts the following on the main level (approx 1579 sqft as per MPAC), a large eat-in kitchen (with access to rear deck) with updated quartz countertops which is open to the living room with a gas fireplace, 3 generous bedrooms, the primary bedroom offers a 3pc ensuite and a garden door giving access to the large rear deck (updated deck boards 2019) where you can enjoy the tranquil setting of natures natural beauty, also on the level is the laundry room, 4pc bathroom and 3 sun tunnels (2020). Moving to the lower level, which features the following: Large rec-room, a huge games room with a built-in dart board (stays), pool table with a custom built-in rack (stay), mounted TV in game room (stays), 2pc bathroom, lots of storage and oversized basement windows complete this level. There is an irrigation system for easy lawn maintenance. Additional highlights area furnace and central air (approx 8 years) insulated garage door and openers, shed, a concrete sidewalk along the west side of the home, fencing on both sides of the rear yard, bathroom countertop (main level). The home shows beautifully! Don't miss out! (id:57519)
Listing # : X12356500
City : St. Thomas
Approximate Age : 16-30 years
Property Taxes : $5,570 for 2025
Property Type : Single Family
Style : Bungalow House
Title : Freehold
Basement : Partial
Lot Area : 65.6 x 134.5 FT | under 1/2 acre
Heating/Cooling : Forced air Natural gas / Central air conditioning
Days on Market : 5 days
45 Mc Gregor Court. St. Thomas, ON
$714,900
photo_library More Photos
Welcome to 45 McGregor Court, backing onto a peaceful ravine setting on a cul-de-sac. This bungalow has a 2-car attached garage (24'x24' fully insulated) This spacious home boasts the following on the main level (approx 1579 sqft as per MPAC), a large eat-in kitchen (with access to rear deck) with updated quartz countertops which is open to the ...
Listed by Royal Lepage Triland Realty
For Sale Nearby
1 Bedroom Properties 2 Bedroom Properties 3 Bedroom Properties 4+ Bedroom Properties Homes for sale in St. Thomas Homes for sale in Ilderton Homes for sale in Komoka Homes for sale in Lucan Homes for sale in Mt. Brydges Homes for sale in Belmont For sale under $300,000 For sale under $400,000 For sale under $500,000 For sale under $600,000 For sale under $700,000










