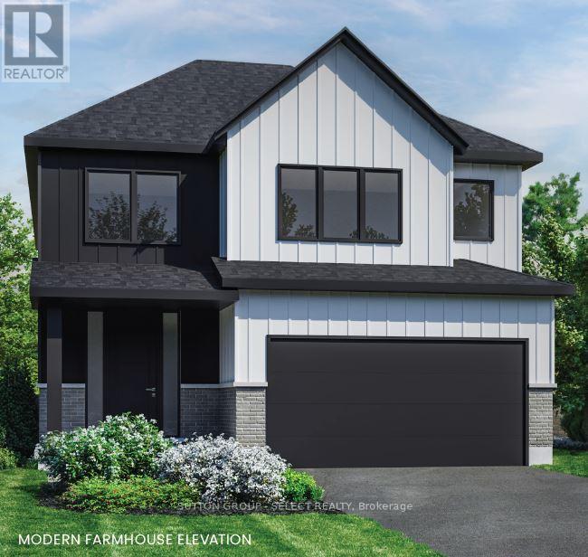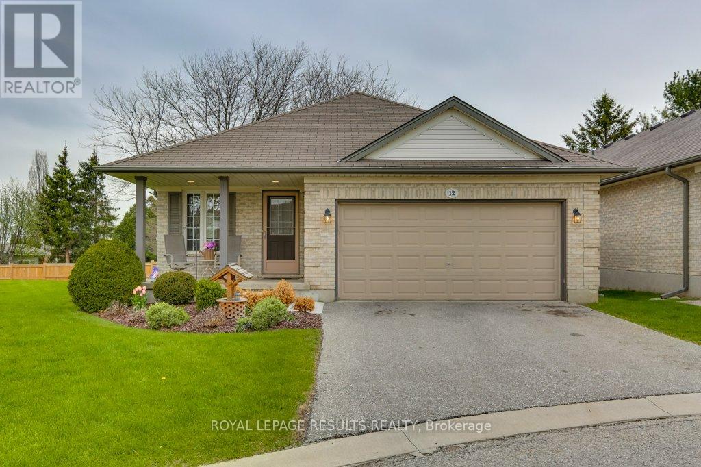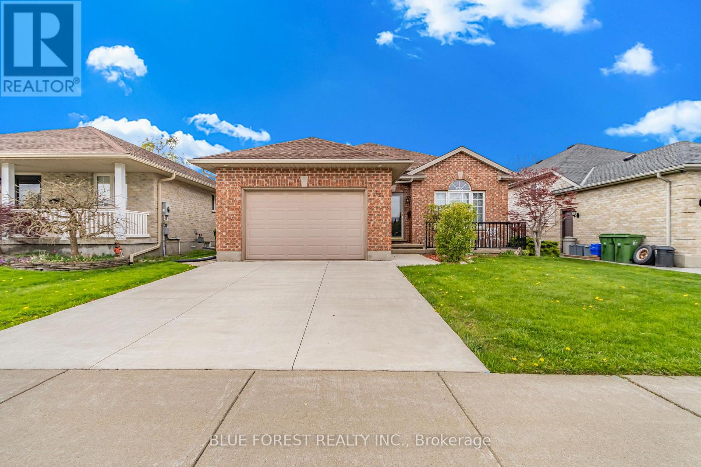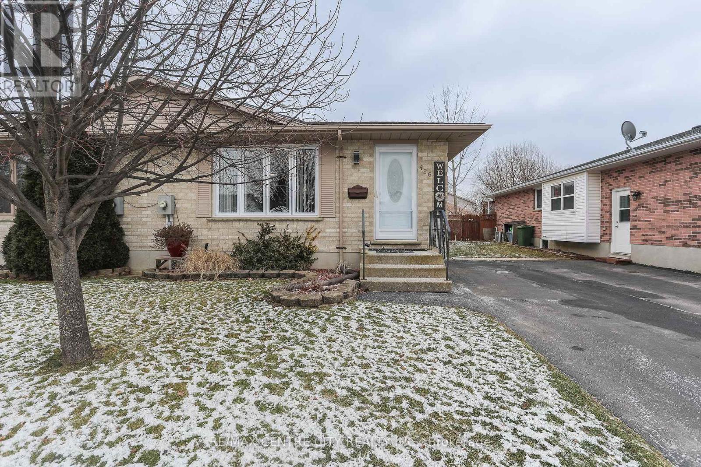







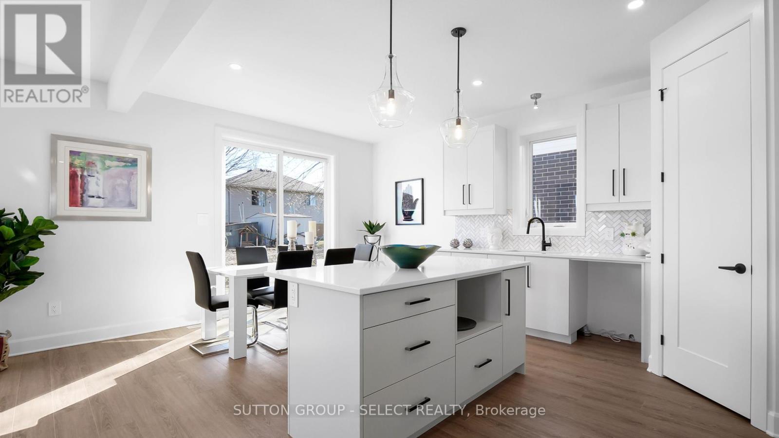


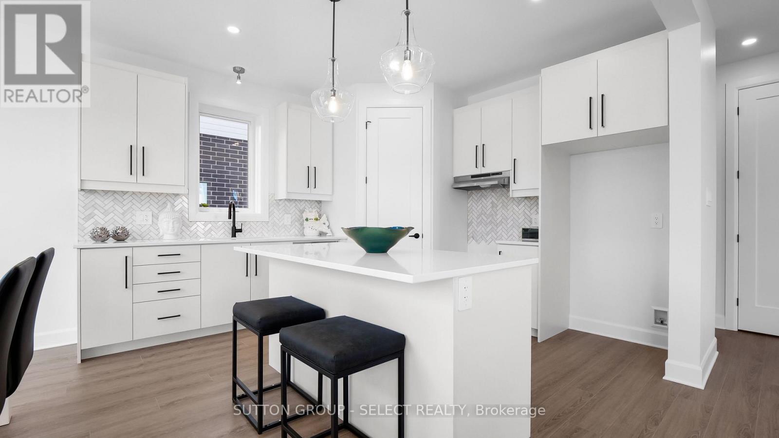





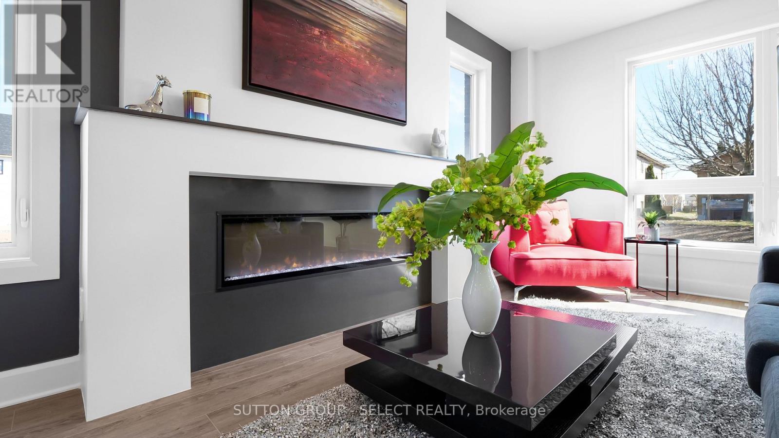



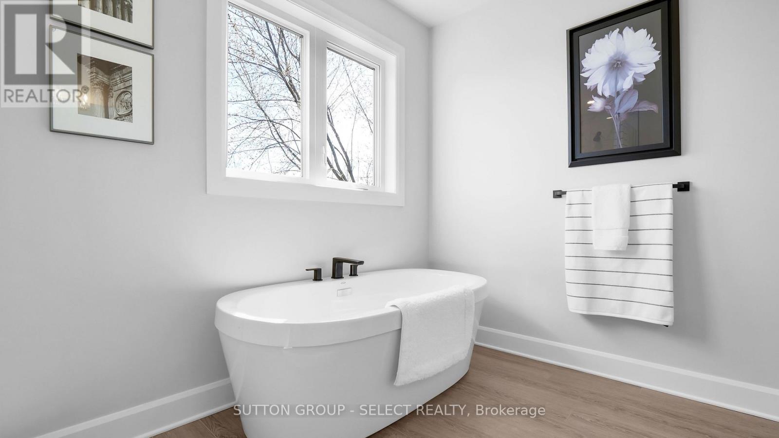


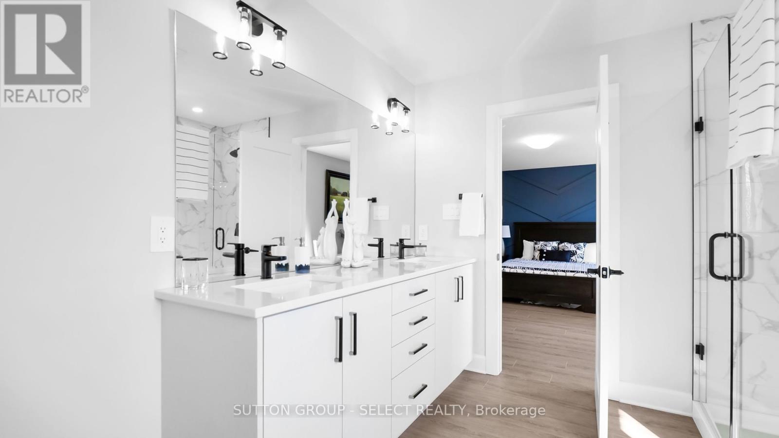










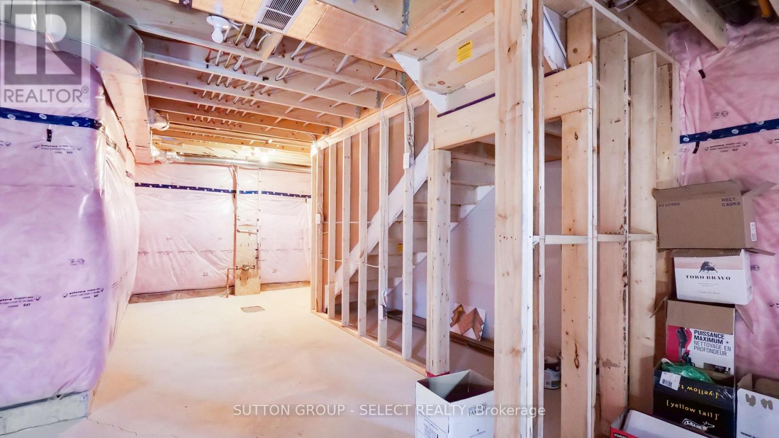

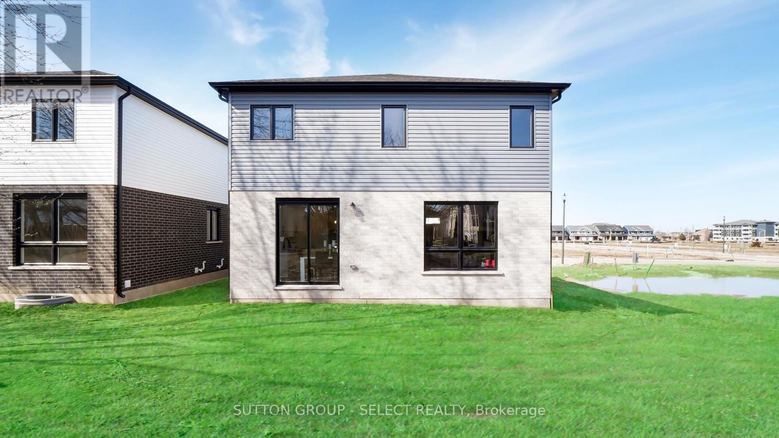
44 Lucas Road.
St. Thomas, ON
$799,900
4 Bedrooms
1 + 1 Bathrooms
2000 SQ/FT
2 Stories
!!TO BE BUILT !!! Manorwood located in beautiful St. Thomas. This is the Blue Pacific Plan by Palumbo Homes consists of 2188 SQFT. of upscale living. This beautifully appointed 4 bedroom open concept home is stylish and contemporary in design offering the latest in high style streamline living. Standard features include two story foyer, nine foot ceilings on the main, wide plank stone polymer composite flooring (SPC) throughout the home, 10` pot lights and modern light fixtures. Gourmet kitchen with quartz countertops, a large island and Casey Kitchen modern design cupboards and vanities. Large master bedroom with spa designed ensuite including free standing soaker tub, glass shower, large vanity with double undermount sinks and quartz countertop. Master also features walk in closet. The exterior features large windows, James Hardie siding and brick in the front elevation. Double pavestone driveway. Potential Preferred financing with Td Mortgages. Please view Palumbo Homes website for Manorwood Community to view all virtual tours for other plans and lots available palumbohomes.ca. Builder is offering on all new builds free side door entrance to the basement on most plans for future development and income potential. Brochures on the counter. 25% referral charge will be withheld if listing agent shows the property to your buyer excluding open houses. Buyer must qualify for the HST rebate Virtual Tour is of a previous model with some upgrades . Model home located at 13 Bancroft Road . Modern Farmhouse front elevation is also available. (id:57519)
Listing # : X11923062
City : St. Thomas
Approximate Age : New
Property Type : Single Family
Title : Freehold
Basement : Full (Unfinished)
Lot Area : 40 x 105.2 FT | under 1/2 acre
Heating/Cooling : Forced air Natural gas / Central air conditioning
Days on Market : 151 days
44 Lucas Road. St. Thomas, ON
$799,900
photo_library More Photos
!!TO BE BUILT !!! Manorwood located in beautiful St. Thomas. This is the Blue Pacific Plan by Palumbo Homes consists of 2188 SQFT. of upscale living. This beautifully appointed 4 bedroom open concept home is stylish and contemporary in design offering the latest in high style streamline living. Standard features include two story foyer, nine ...
Listed by Sutton Group - Select Realty
For Sale Nearby
1 Bedroom Properties 2 Bedroom Properties 3 Bedroom Properties 4+ Bedroom Properties Homes for sale in St. Thomas Homes for sale in Ilderton Homes for sale in Komoka Homes for sale in Lucan Homes for sale in Mt. Brydges Homes for sale in Belmont For sale under $300,000 For sale under $400,000 For sale under $500,000 For sale under $600,000 For sale under $700,000

