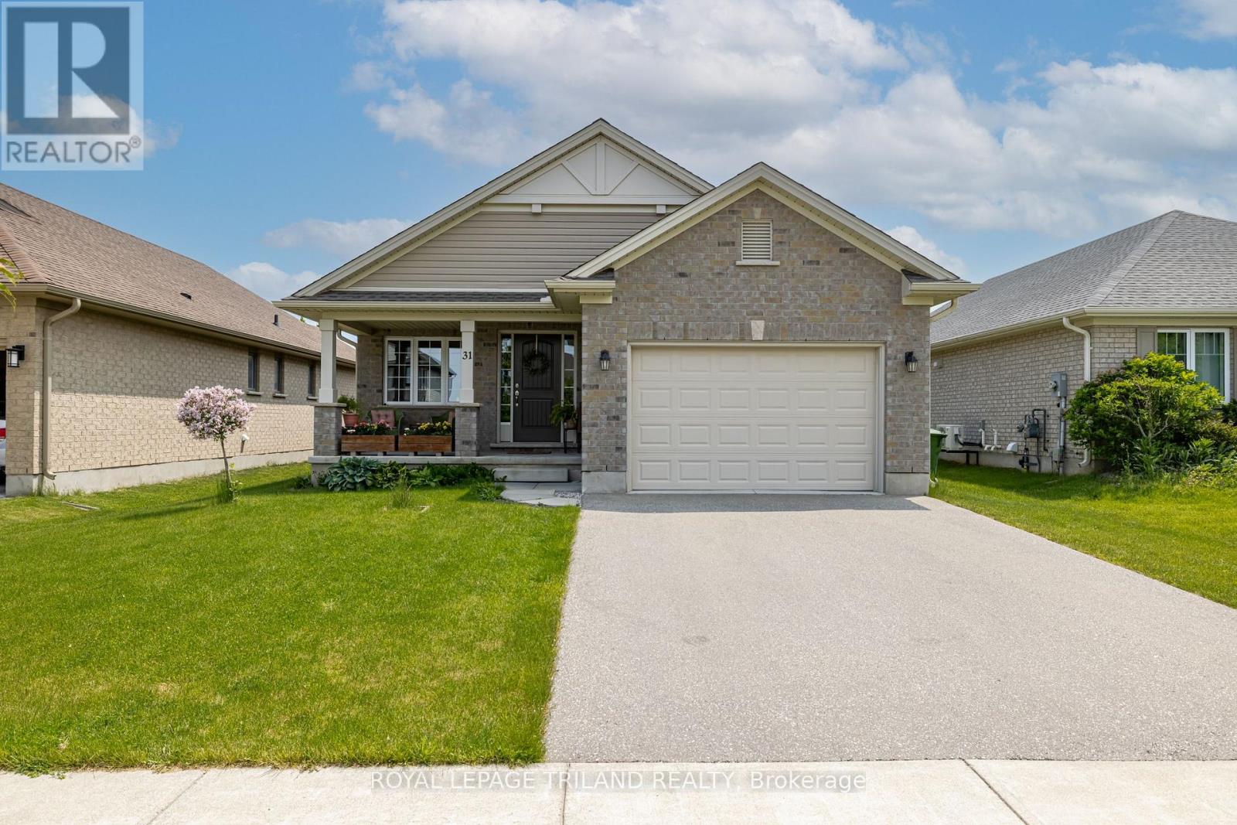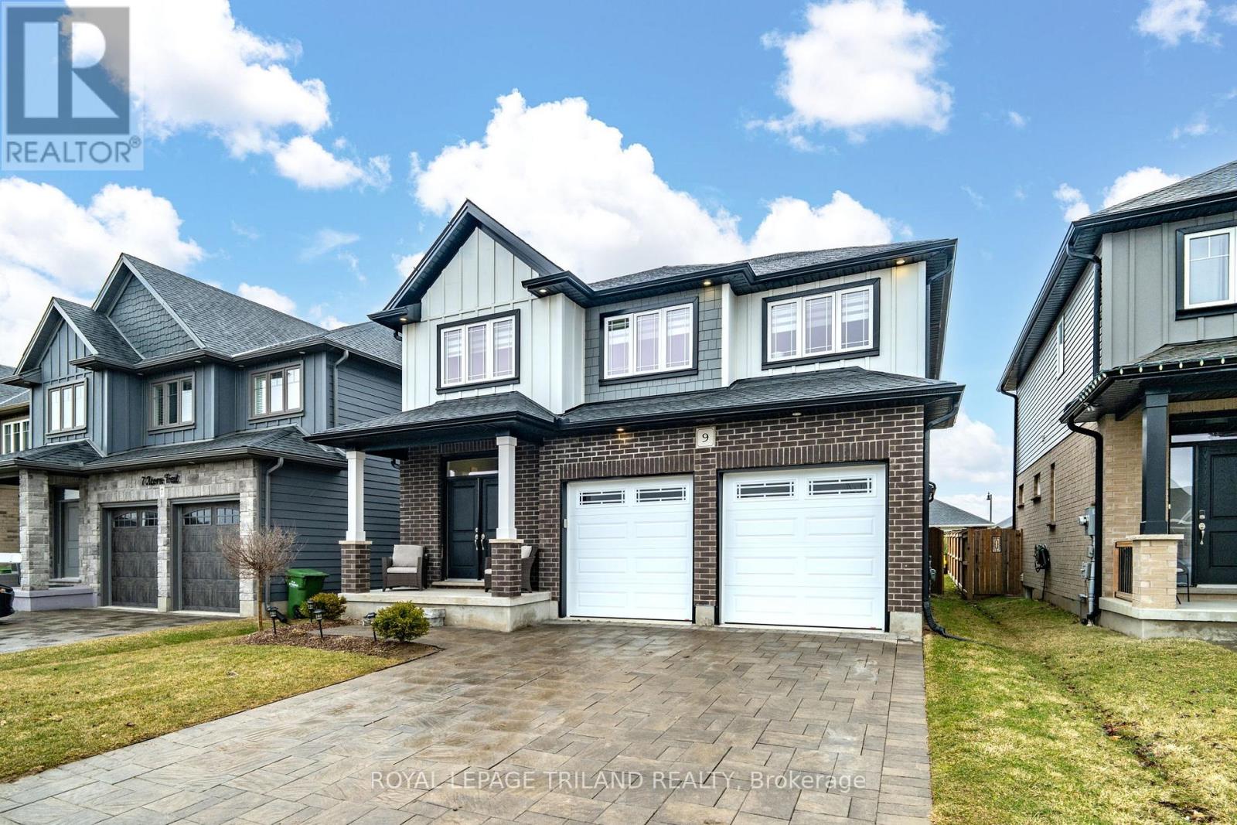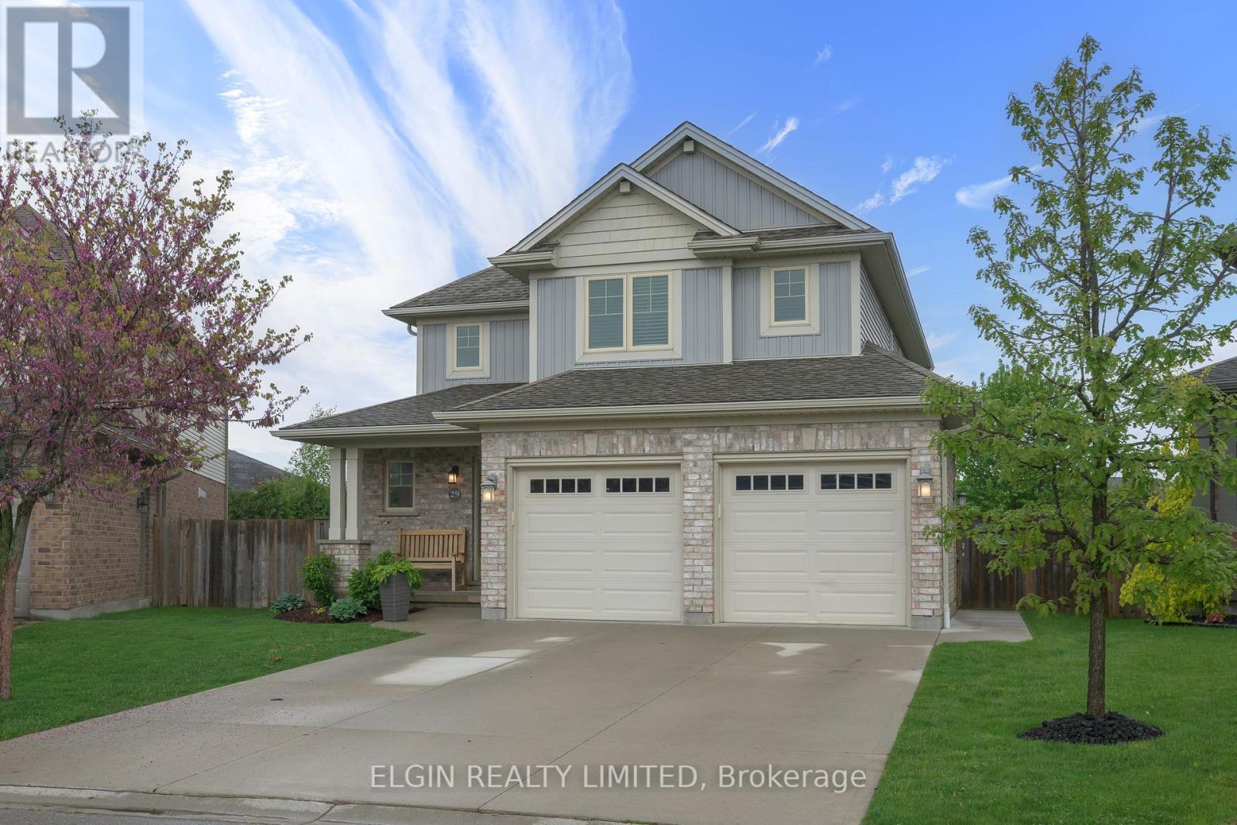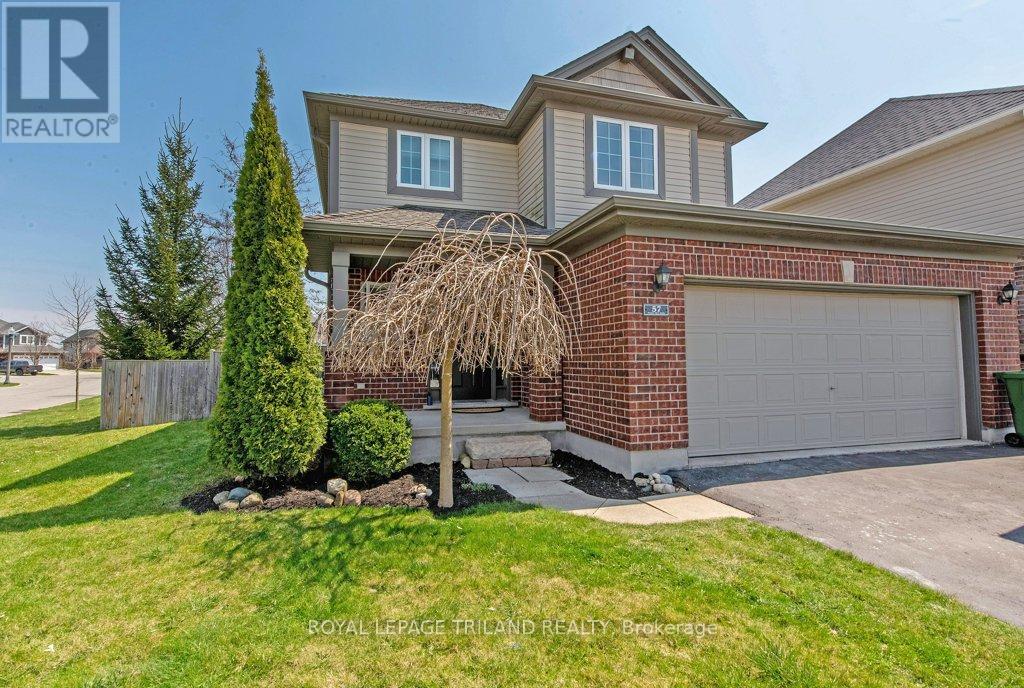









































36 Acorn Trail.
St. Thomas, ON
$889,999
3 Bedrooms
3 Bathrooms
1500 SQ/FT
1 Stories
Welcome to 36 Acorn Trail, a beautifully maintained bungalow located in the desirable Harvest Run community on the south side of St. Thomas. Backing onto mature woods and surrounded by other bungalows, this home offers rare privacy and a peaceful setting just steps from parks, Mitchell Hepburn PS and the scenic Orchard Park Trail. Built in 2017 on a premium lot, this immaculate home features a modern, open-concept layout with 9-foot ceilings on the main level, creating a bright, spacious atmosphere. The welcoming foyer leads to a front bedroom and full 3-piece bath perfect for guests or a home office. The convenient mudroom/laundry offers direct garage access, and widened interior doors add to the home's accessibility. At the heart of the home is a stylish kitchen with an 8-foot island, pantry, and ample counter space, flowing into the open dining and living areas ideal for entertaining or relaxing. Natural light and views of the private backyard enhance the warm, inviting feel. The rear primary suite includes a walk-in closet and modern ensuite with glass shower. The fully finished lower level adds nearly 1,000 sq ft of living space, featuring a large rec room, third bedroom, and full bath perfect for family, guests, or teens. A spacious utility/storage room offers great potential for a home gym, workshop, or additional living space. Step outside to a fully fenced yard with a large deck and filtered stock tank pool for summer entertaining or quiet evenings surrounded by nature. Pride of ownership is evident throughout this move-in-ready home, perfectly situated in one of St. Thomas's most sought-after communities. (id:57519)
Listing # : X12276149
City : St. Thomas
Property Taxes : $4,858 for 2024
Property Type : Single Family
Style : Bungalow House
Title : Freehold
Basement : N/A (Finished)
Lot Area : 50.2 x 121.4 FT ; 121.37 ft x 50.15 ft x 121.75 ft
Heating/Cooling : Forced air Natural gas / Central air conditioning
Days on Market : 18 days
36 Acorn Trail. St. Thomas, ON
$889,999
photo_library More Photos
Welcome to 36 Acorn Trail, a beautifully maintained bungalow located in the desirable Harvest Run community on the south side of St. Thomas. Backing onto mature woods and surrounded by other bungalows, this home offers rare privacy and a peaceful setting just steps from parks, Mitchell Hepburn PS and the scenic Orchard Park Trail. Built in 2017 on ...
Listed by Re/max Centre City Realty Inc.
For Sale Nearby
1 Bedroom Properties 2 Bedroom Properties 3 Bedroom Properties 4+ Bedroom Properties Homes for sale in St. Thomas Homes for sale in Ilderton Homes for sale in Komoka Homes for sale in Lucan Homes for sale in Mt. Brydges Homes for sale in Belmont For sale under $300,000 For sale under $400,000 For sale under $500,000 For sale under $600,000 For sale under $700,000










