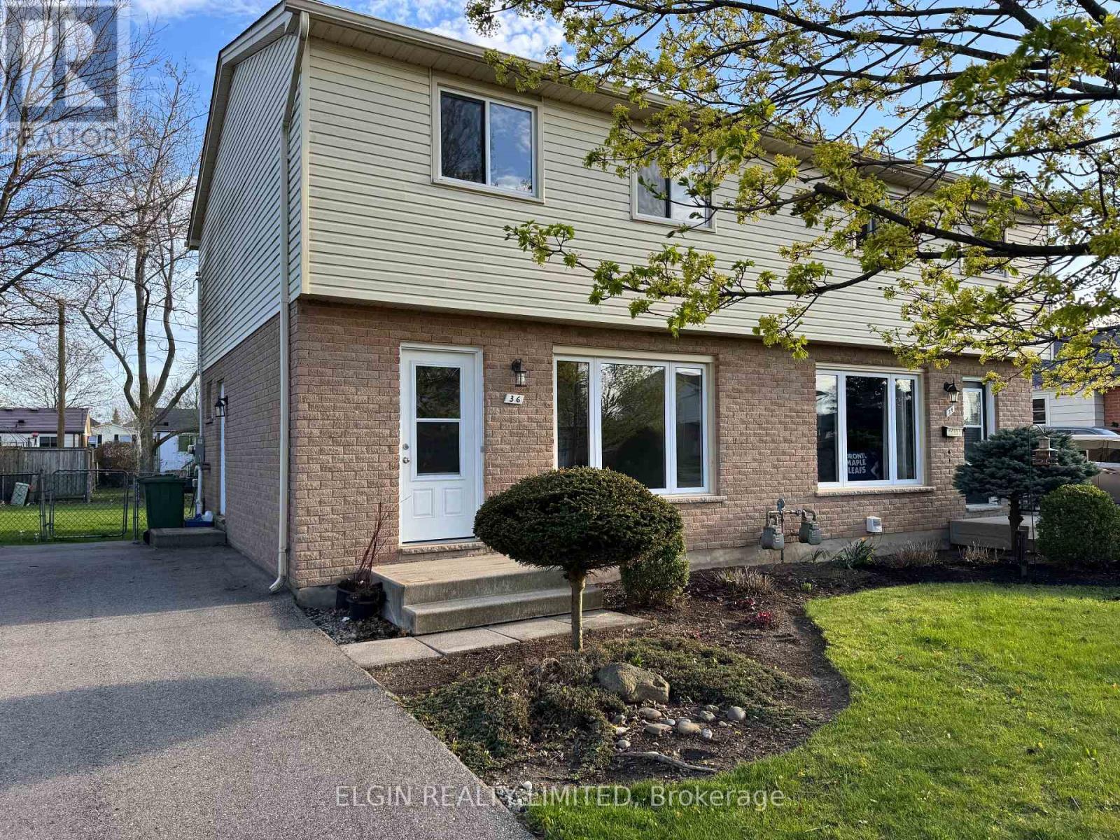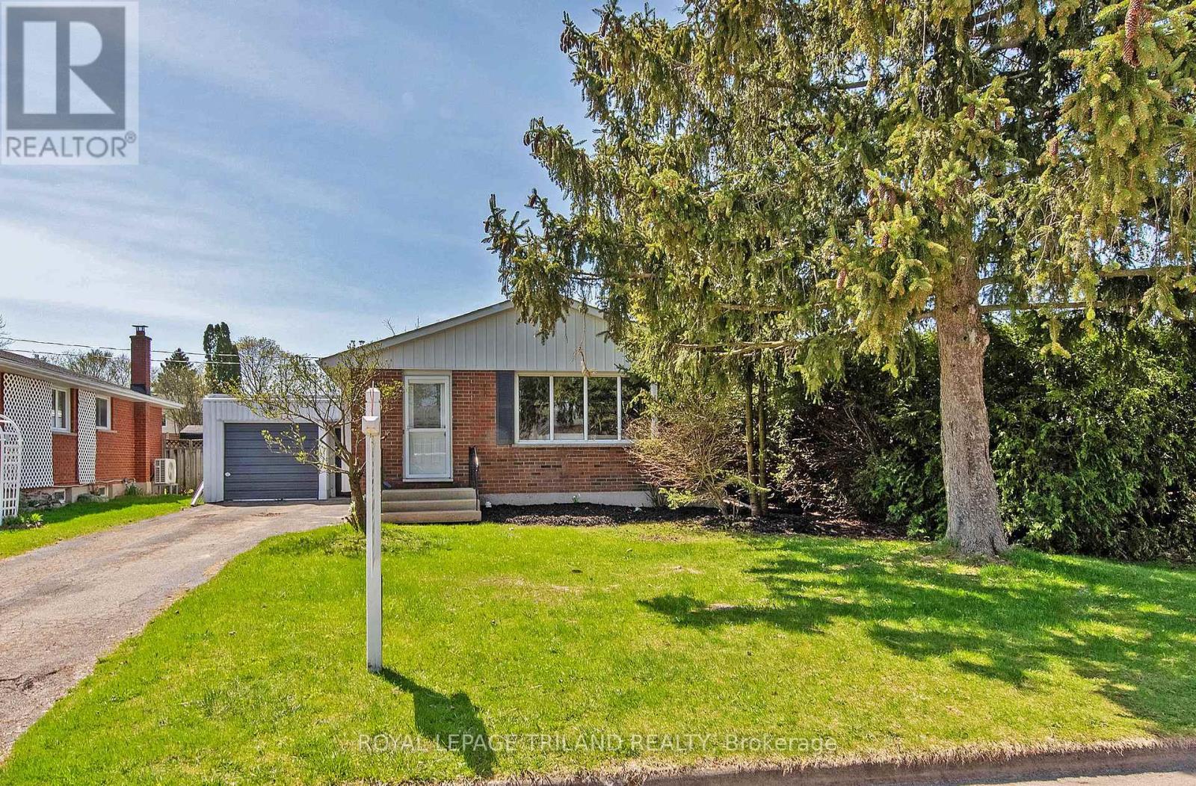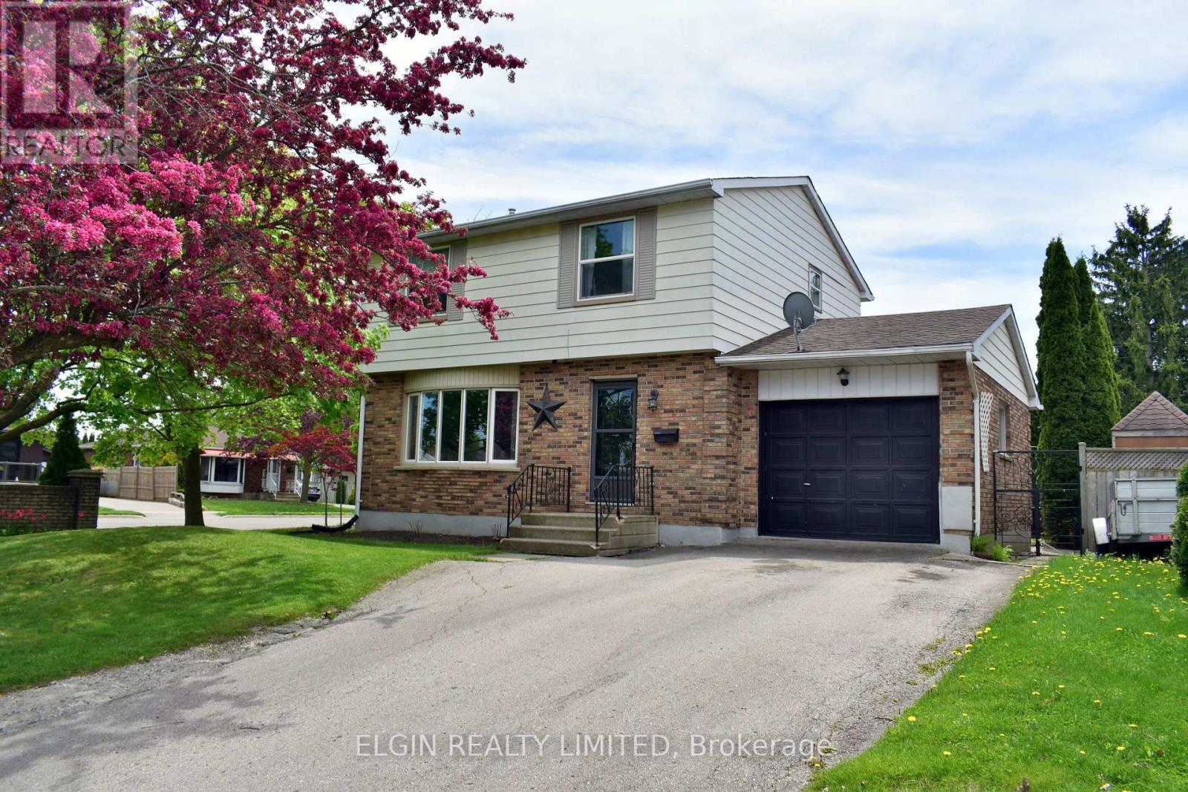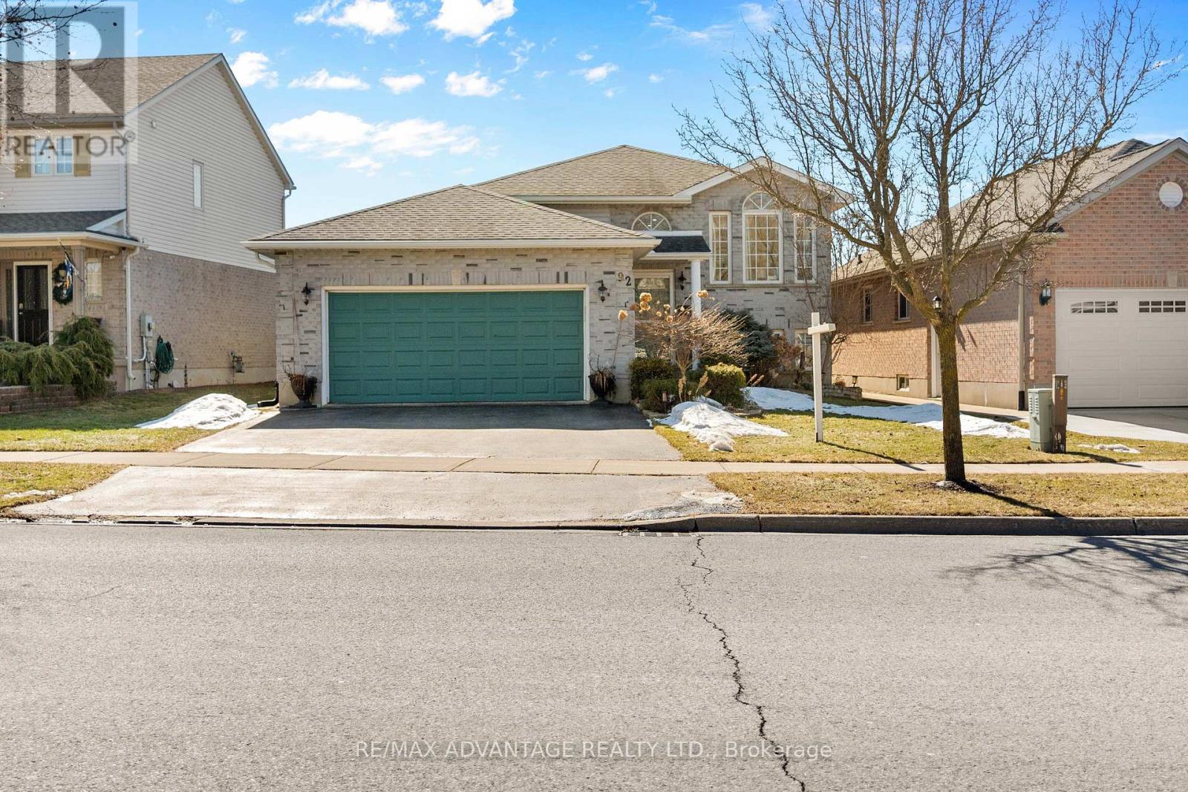






































3 Aldborough Avenue.
St. Thomas, ON
Property is SOLD
3 Bedrooms
2 Bathrooms
700 - 1100 SQ/FT
1 Stories
This beautifully updated 3-bedroom, 2-bathroom brick bungalow is ideally located near the Doug Tarry Complex, St. Joseph's High School, Lake Margaret trails, and St. Thomas General Hospital. The property boasts a double asphalt driveway and a 1-car garage/workshop with hydro and an automatic door perfect for hobbyists or additional storage. Enjoy outdoor living in the landscaped, fully fenced backyard featuring a deck with a gazebo, a Wagler shed with hydro, and garden boxes for vegetables or flowers great for entertaining or relaxing. Inside, the home offers an open-concept layout with a welcoming front foyer and closet. The kitchen includes tile flooring, granite and live-edge wood countertops with bar seating, quality appliances (2021), and a stone backsplash. The living area is bright with a large window and laminate floors. The main level includes a stylish 3-piece bathroom with tiled shower and three bedrooms with closets, plus a linen closet for added storage. The lower level adds even more living space with a generous family room featuring a gas fireplace (2024) and new carpet, a second 3-piece bathroom with tiled shower, a laundry area with counter, sink, and closet, and a utility/storage room. Notable upgrades include a steel roof (2017), new exterior doors (2023), furnace and central air (2022), many updated plumbing and lighting fixtures, exterior paint (2022 )and asphalt driveway (2018). Located in a highly sought-after neighbourhood, this home offers both comfort and convenience. (id:57519)
Listing # : X12232289
City : St. Thomas
Approximate Age : 31-50 years
Property Taxes : $3,311 for 2024
Property Type : Single Family
Style : Bungalow House
Title : Freehold
Basement : N/A (Finished)
Lot Area : 51 x 113.7 FT | under 1/2 acre
Heating/Cooling : Forced air Natural gas / Central air conditioning
Days on Market : 70 days
3 Aldborough Avenue. St. Thomas, ON
Property is SOLD
This beautifully updated 3-bedroom, 2-bathroom brick bungalow is ideally located near the Doug Tarry Complex, St. Joseph's High School, Lake Margaret trails, and St. Thomas General Hospital. The property boasts a double asphalt driveway and a 1-car garage/workshop with hydro and an automatic door perfect for hobbyists or additional storage. Enjoy ...
Listed by Royal Lepage Triland Realty
For Sale Nearby
1 Bedroom Properties 2 Bedroom Properties 3 Bedroom Properties 4+ Bedroom Properties Homes for sale in St. Thomas Homes for sale in Ilderton Homes for sale in Komoka Homes for sale in Lucan Homes for sale in Mt. Brydges Homes for sale in Belmont For sale under $300,000 For sale under $400,000 For sale under $500,000 For sale under $600,000 For sale under $700,000










