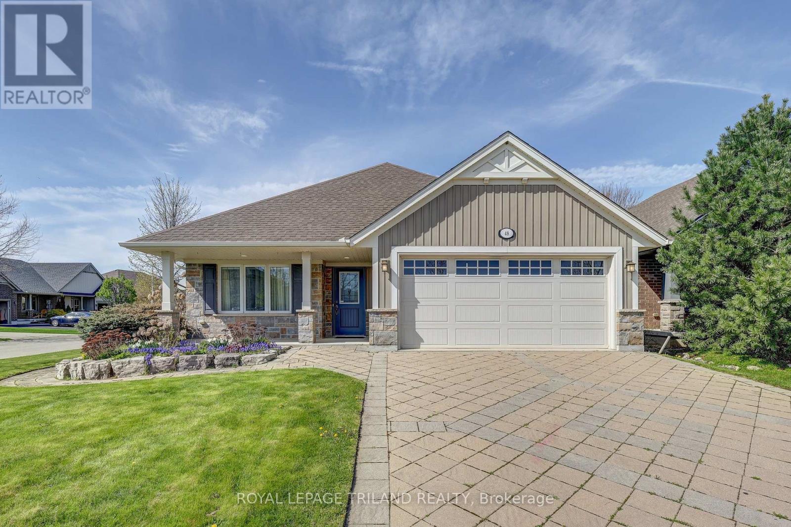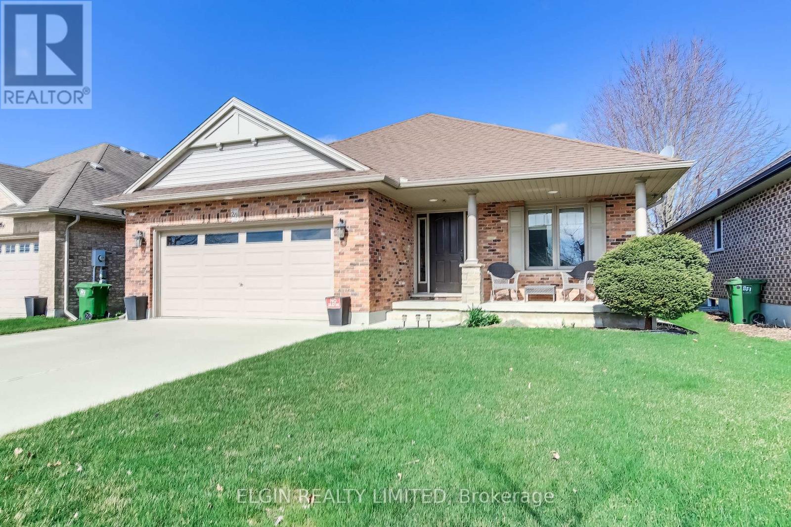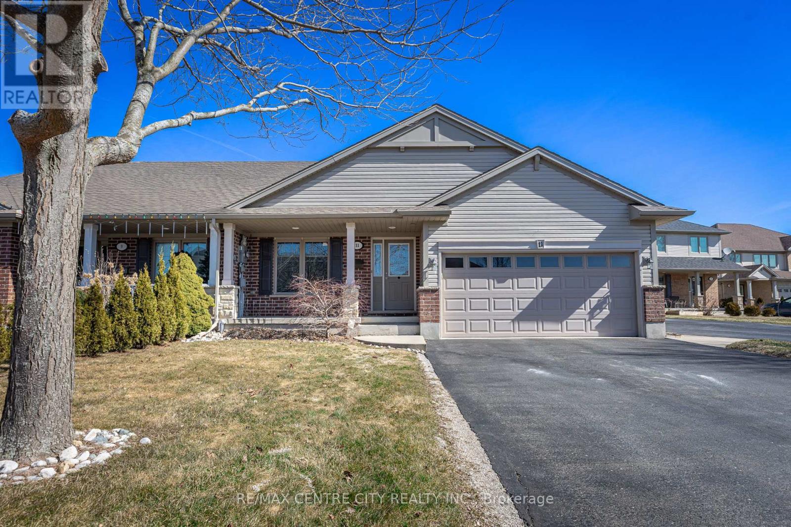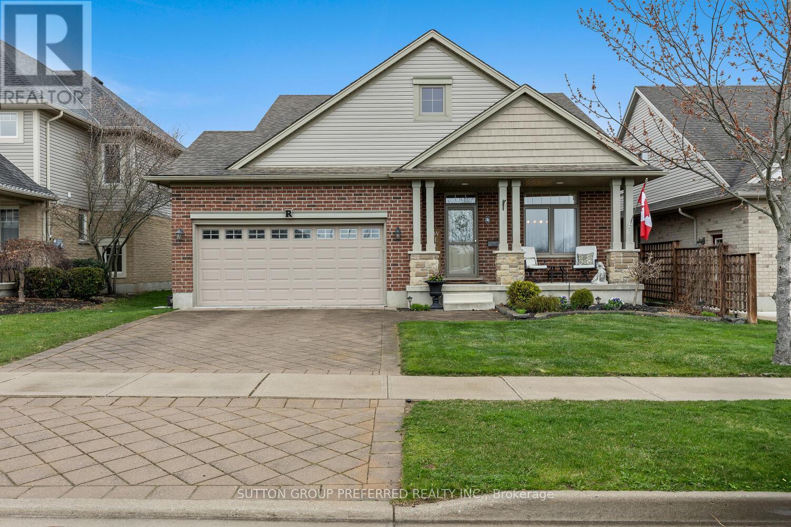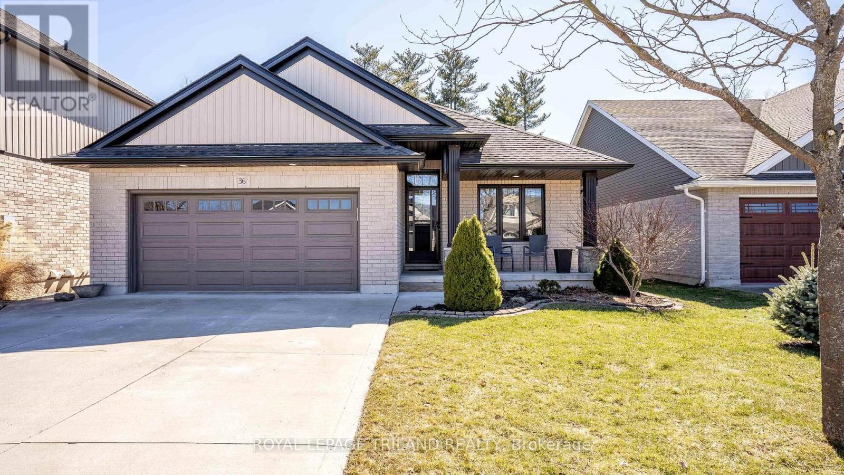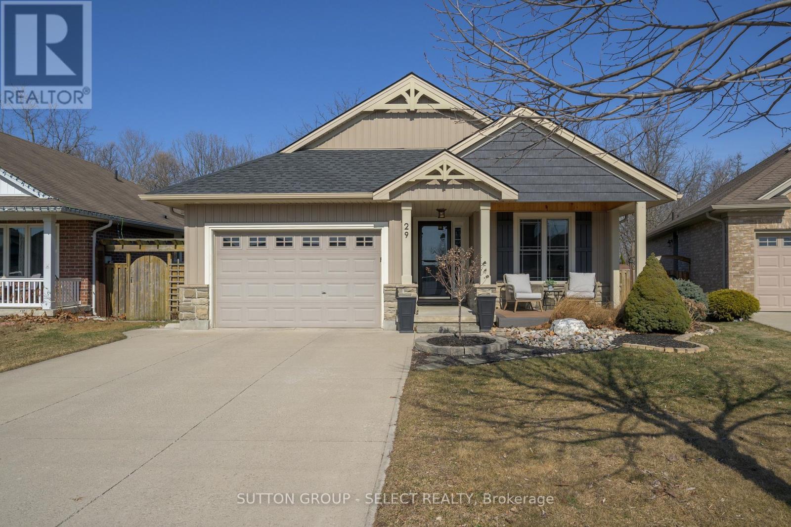




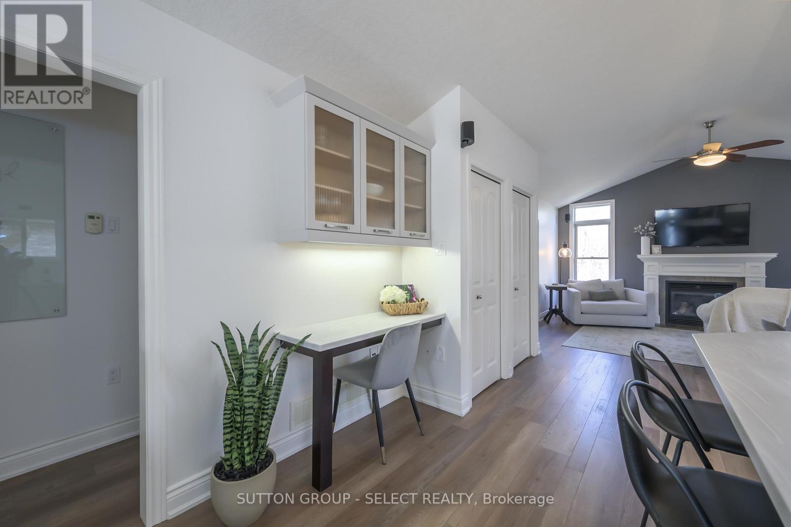




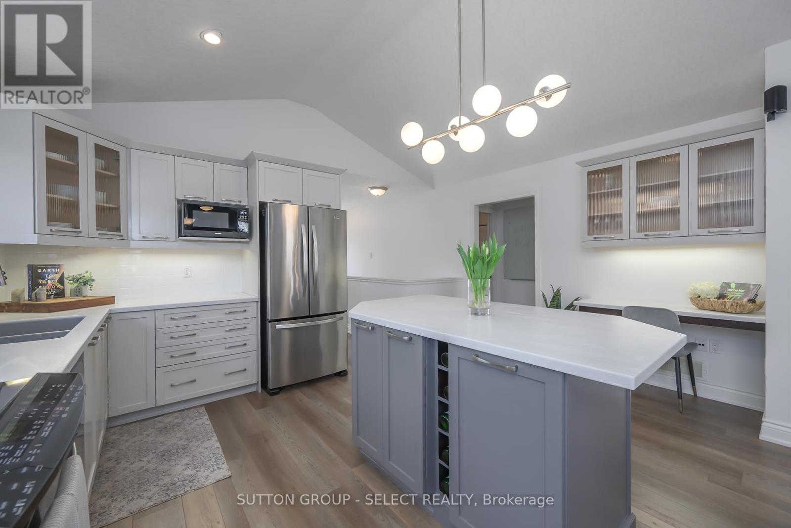





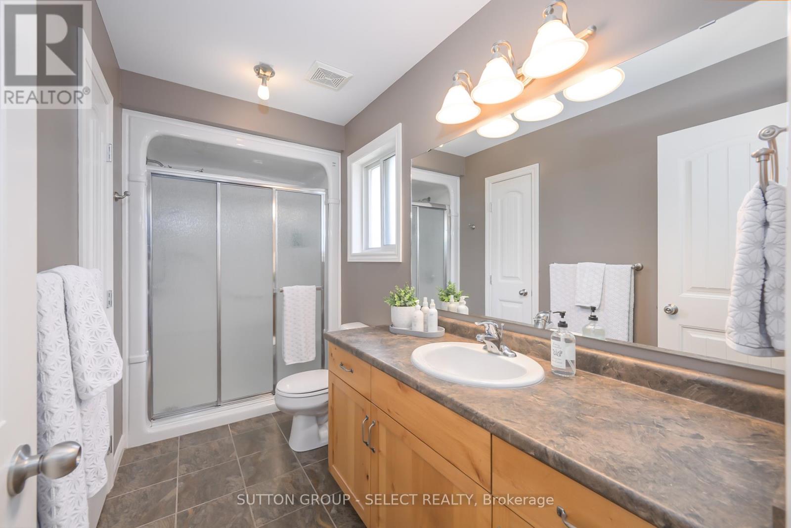




















29 Ambleside Drive.
St. Thomas, ON
Property is SOLD
3 Bedrooms
3 Bathrooms
1100 SQ/FT
1 Stories
Welcome to 29 Ambleside in Dalewood Meadows! This meticulously maintained custom-built Don West bungalow is nestled in a quiet, family-friendly neighborhood on the northeast side of St. Thomas, offering a quick commute to London and convenient access to Highway 401. Boasting 2+1 bedrooms and 3 full bathrooms, this Craftsman-style home exudes curb appeal with its welcoming covered front porch, south-facing sun exposure, and charming veranda. Inside, the open-concept main floor is bright and airy, featuring vaulted ceilings, new laminate flooring, fresh paint, refaced kitchen cabinetry, updated Corian countertops, and a stylish new backsplash. The primary suite is a true retreat with a walk-in closet, 3-piece ensuite, and private walkout to the rear deck overlooking a serene ravine.The fully finished lower level is designed for both relaxation and functionality, offering a spacious recreation room with a built-in TV unit, a cozy bedroom, and a brand-new deluxe plush carpet that enhances warmth and comfort. A 3-piece cheater ensuite adds extra convenience.Outside, the backyard oasis is a standout feature, with a two-tiered deck, gazebo, and a fully fenced yard backing onto a beautiful wooded area. Enjoy breathtaking views of lush nature and mature trees from both the living room and primary bedroom walkouts. Enjoy the soothing front lawn water feature bubbler as you sit beneath the covered front porch. Additional highlights include inside entry from the garage, a gas fireplace, and recently replaced roof shingles. This spotless home is perfect for downsizers seeking the ease of sun-filled, one-floor living, yet offers ample space for a growing family. With Greenway Park and playground nearby along with other convenient amenities, this home is a must-see! (id:57519)
Listing # : X12084928
City : St. Thomas
Property Taxes : $4,226 for 2024
Property Type : Single Family
Style : Bungalow House
Title : Freehold
Basement : Full (Finished)
Lot Area : 42.8 x 113.6 FT
Heating/Cooling : Forced air Natural gas / Central air conditioning
Days on Market : 25 days
29 Ambleside Drive. St. Thomas, ON
Property is SOLD
Welcome to 29 Ambleside in Dalewood Meadows! This meticulously maintained custom-built Don West bungalow is nestled in a quiet, family-friendly neighborhood on the northeast side of St. Thomas, offering a quick commute to London and convenient access to Highway 401. Boasting 2+1 bedrooms and 3 full bathrooms, this Craftsman-style home exudes curb ...
Listed by Sutton Group - Select Realty
For Sale Nearby
1 Bedroom Properties 2 Bedroom Properties 3 Bedroom Properties 4+ Bedroom Properties Homes for sale in St. Thomas Homes for sale in Ilderton Homes for sale in Komoka Homes for sale in Lucan Homes for sale in Mt. Brydges Homes for sale in Belmont For sale under $300,000 For sale under $400,000 For sale under $500,000 For sale under $600,000 For sale under $700,000
