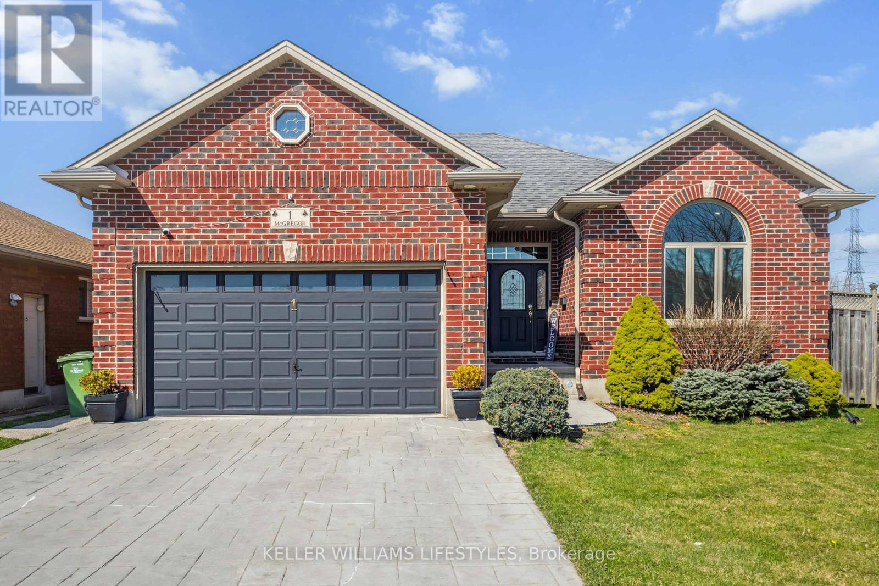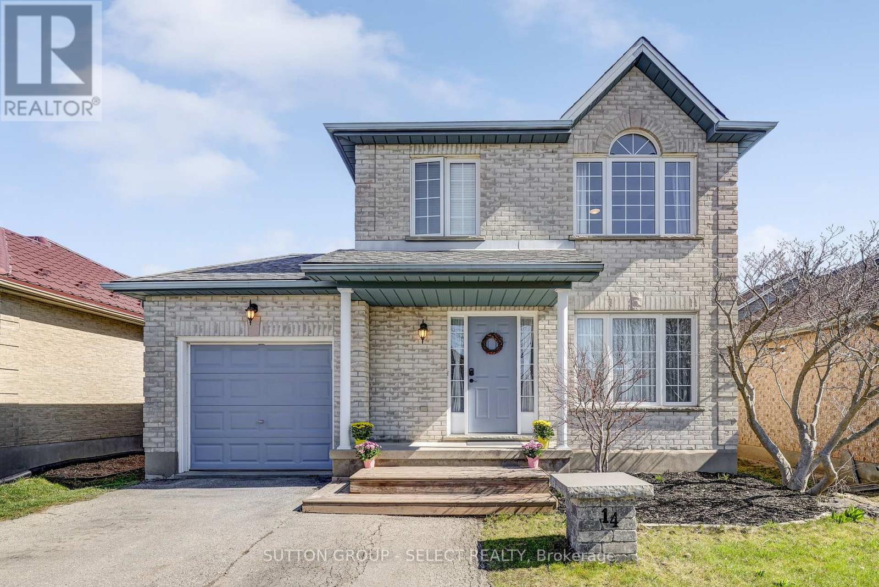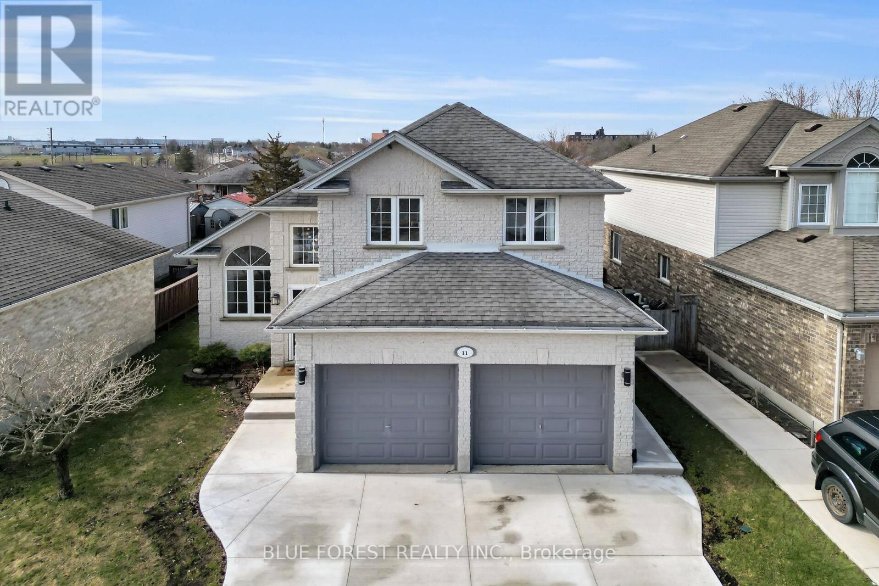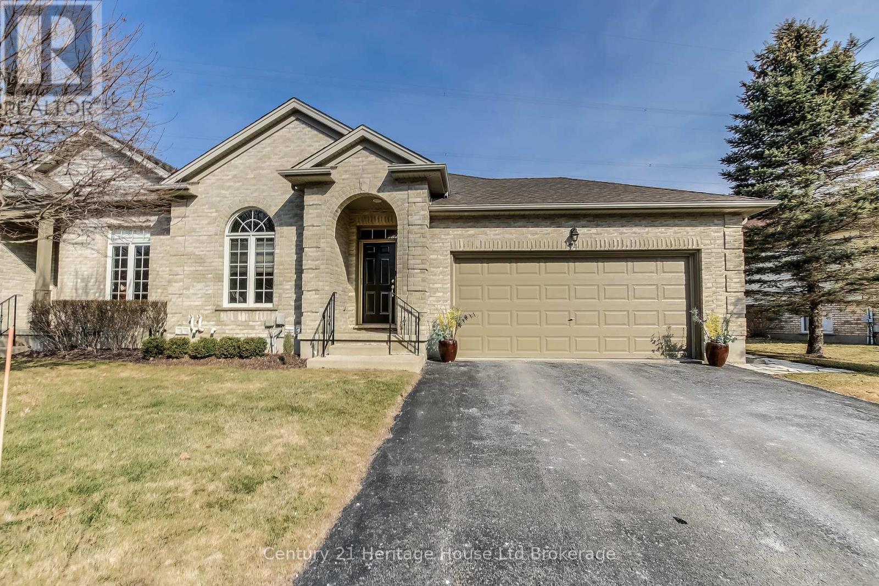



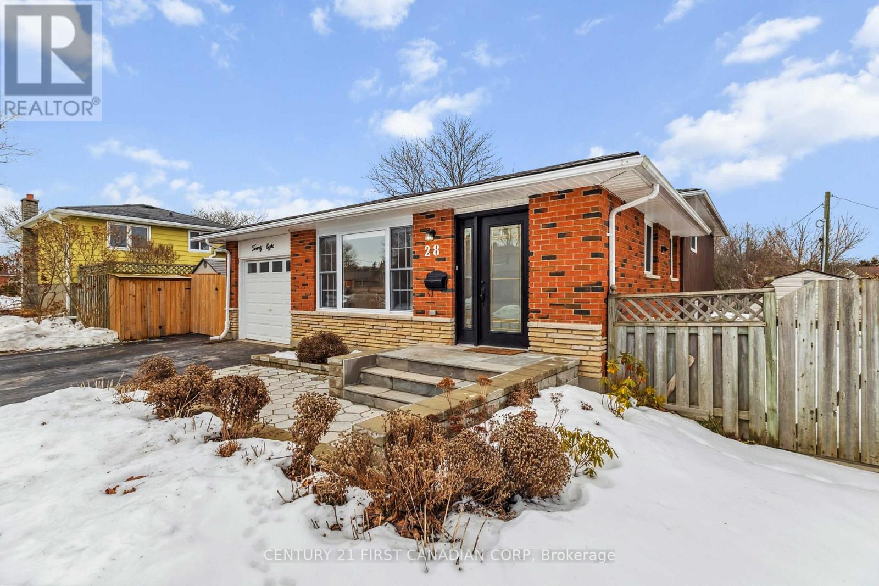













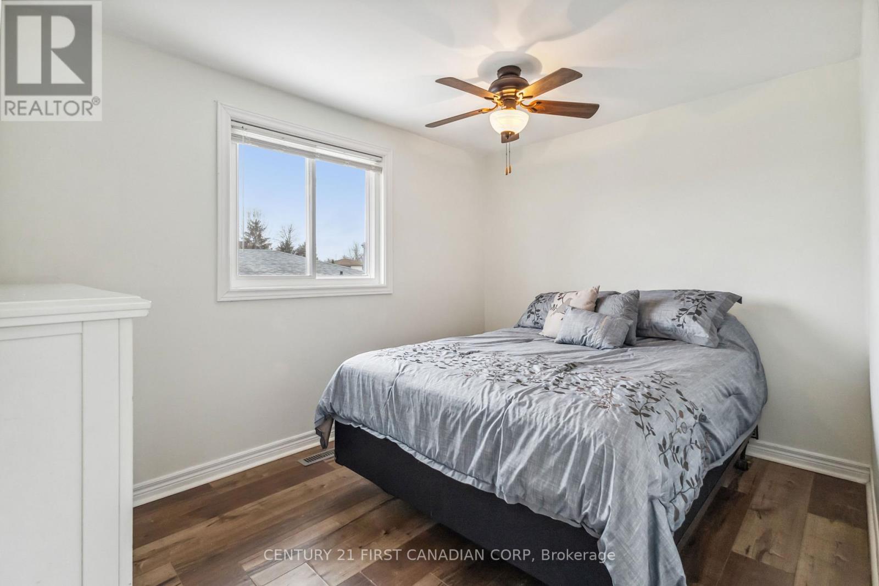




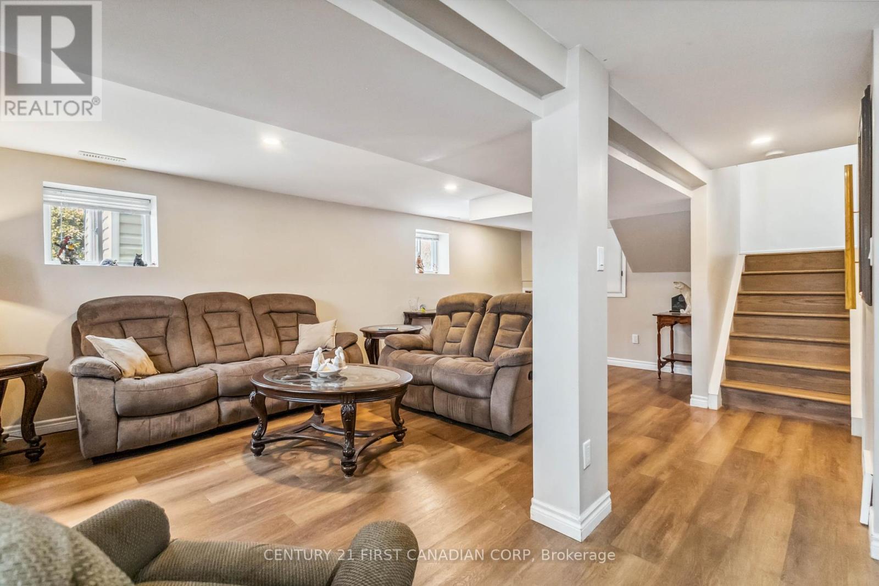








28 Warren Crescent.
St. Thomas, ON
Property is SOLD
3 Bedrooms
2 Bathrooms
0 SQ/FT
Stories
This stunning 4-level back split home, in the desirable north end of St. Thomas has loads of updates! The home greets you with a paver stone walkway that leads to an inviting front porch and the new front door with a charming sidelight. The open concept main level with newer windows, boasts an updated kitchen and newer appliances. The upper level has three spacious bedrooms. The fully updated bathroom is a place where the day's stresses dissolve in the soothing showers or tranquil baths. Descend to the first lower level, and you'll find a generous family room. A second fully updated bathroom ensures convenience and comfort for all. Venture further to the additional lower level, where there is a large laundry room and ample storage solutions. Step outside to the fenced backyard where a gorgeous paver stone patio is the stage for your outdoor entertainment. Two convenient storage sheds stand ready to house your garden tools and outdoor accessories. A single car garage and a triple wide driveway that accommodates up to 6 vehicles and space for an RV, trailer, or boat. Recent updates such as new kitchen and appliances(2021), windows(2022), H.E. furnace and central air(2022) offer not just aesthetic appeal but also peace of mind for years to come. The location of this home is a treasure in itself, with proximity to parks, schools, the natural beauty of Dalewood Conservation Area, and the thrilling Water Tower Mountain Biking Trail. Every day is an opportunity for adventure or relaxation, all within reach of city conveniences. Don't let this opportunity slip away! (id:57519)
Listing # : X11995032
City : St. Thomas
Property Taxes : $3,128 for 2024
Property Type : Single Family
Title : Freehold
Basement : Full (Finished)
Lot Area : 60 x 115 FT | under 1/2 acre
Heating/Cooling : Forced air Natural gas / Central air conditioning
Days on Market : 106 days
28 Warren Crescent. St. Thomas, ON
Property is SOLD
This stunning 4-level back split home, in the desirable north end of St. Thomas has loads of updates! The home greets you with a paver stone walkway that leads to an inviting front porch and the new front door with a charming sidelight. The open concept main level with newer windows, boasts an updated kitchen and newer appliances. The upper level ...
Listed by Century 21 First Canadian Corp
For Sale Nearby
1 Bedroom Properties 2 Bedroom Properties 3 Bedroom Properties 4+ Bedroom Properties Homes for sale in St. Thomas Homes for sale in Ilderton Homes for sale in Komoka Homes for sale in Lucan Homes for sale in Mt. Brydges Homes for sale in Belmont For sale under $300,000 For sale under $400,000 For sale under $500,000 For sale under $600,000 For sale under $700,000
