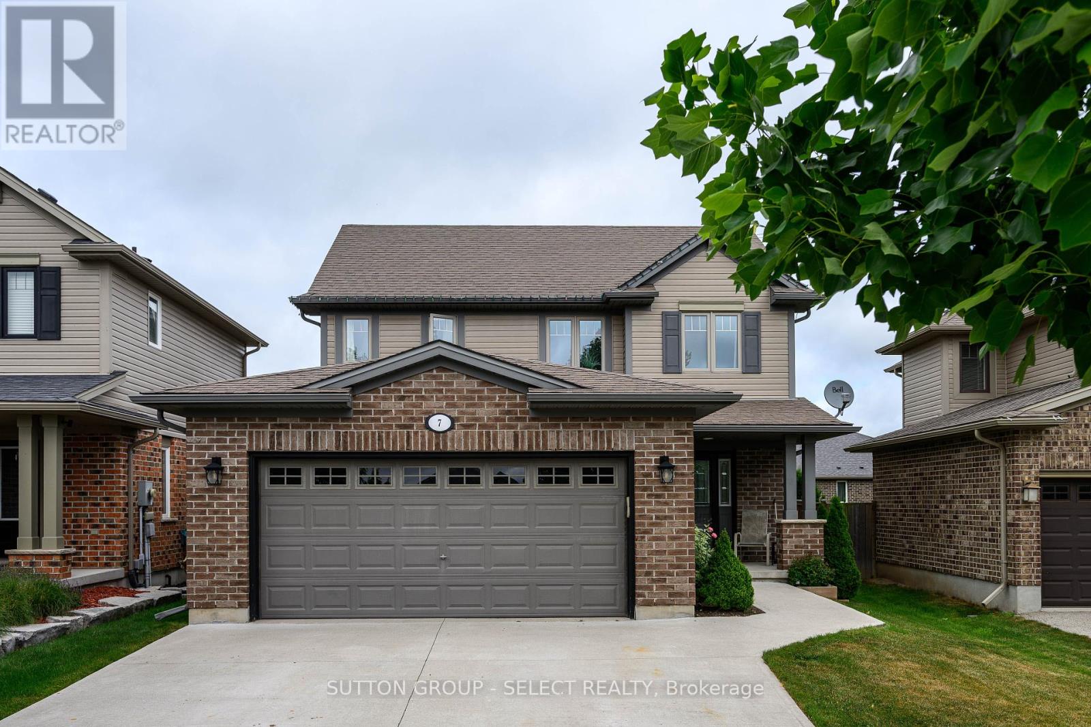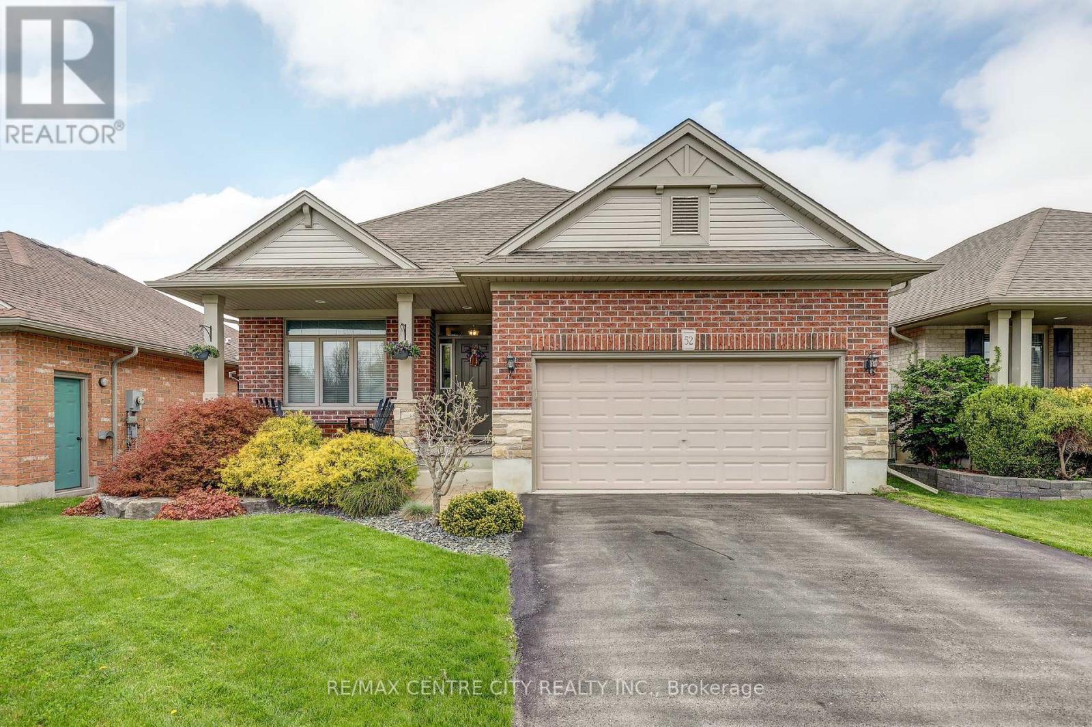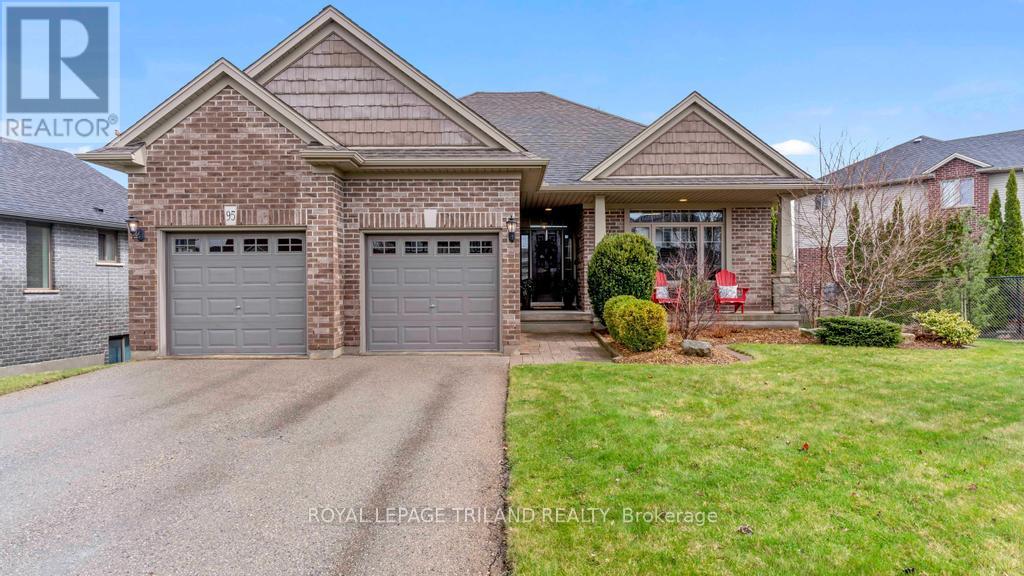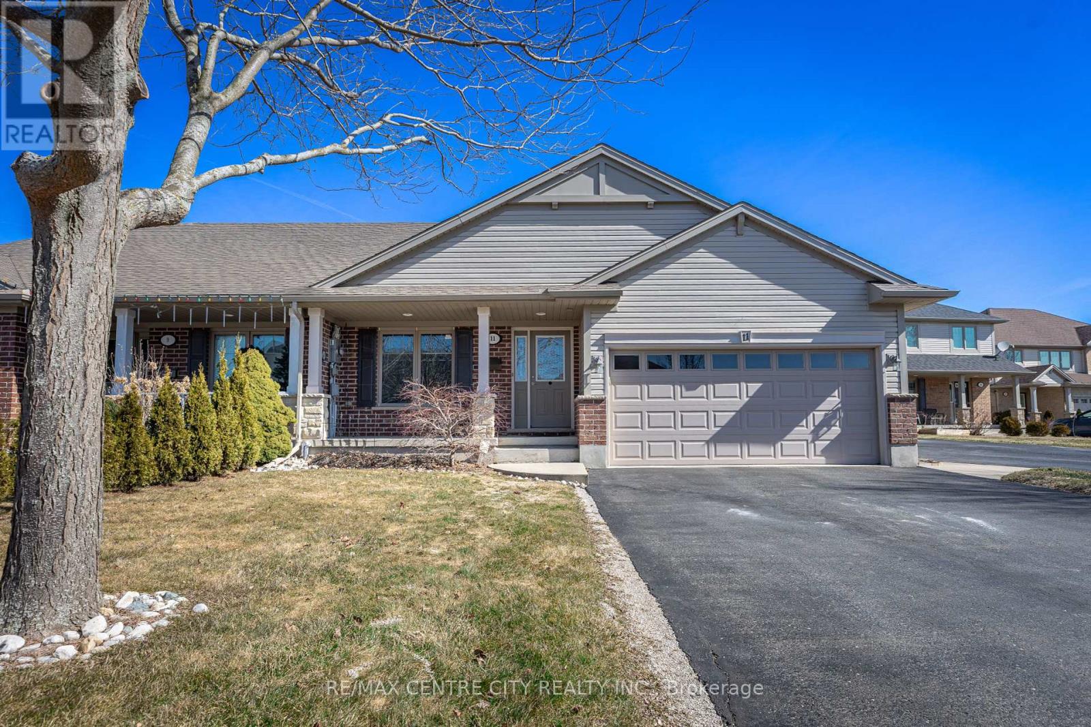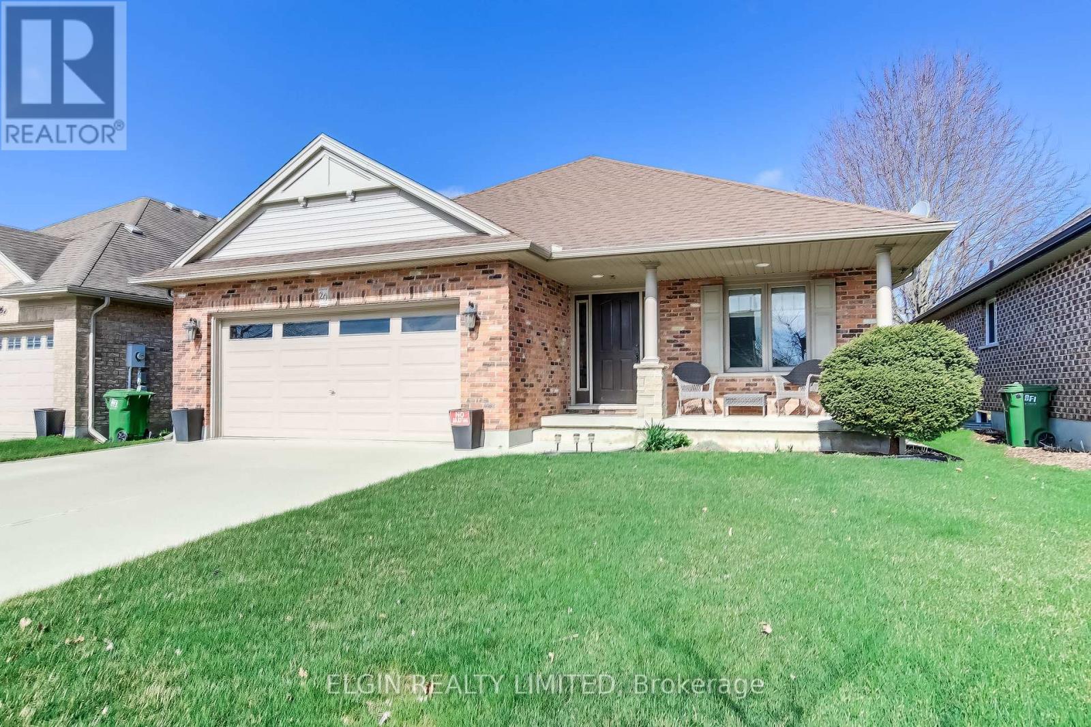














































28 Circlewood Drive.
St. Thomas, ON
$759,900
3 Bedrooms
2 + 2 Bathrooms
1500 SQ/FT
2 Stories
Welcome to 28 Circlewood Drive! Nestled in the beautiful, family-friendly neighbourhood of Dalewood Meadows close to schools, parks, and scenic hiking trails. This stunning two-story home offers exceptional living both inside and out. The main floor boasts a large foyer with ceramic and hardwood flooring, a cozy gas fireplace in the living room, a two-piece bathroom, main floor laundry, and a dining room with direct access to a backyard oasis. The open-concept kitchen includes a large pantry and stainless steel appliances. Upstairs, the massive primary suite features a jetted tub ensuite, a generous walk-in closet, and a private balcony overlooking the beautifully treed yard. Two additional bedrooms and a four-piece bathroom complete the upper level. Retreat to a finished lower level which includes a movie theatre room with leather sofas, a two-piece bathroom, a versatile additional space ideal for a den, office, gym, or extra bedroom, and a large cold room. Step outside to your backyard oasis designed for ultimate relaxation and entertaining with a sparkling saltwater pool (featuring a brand new liner), hot tub, charming gazebo, outdoor kitchen with built-in natural gas BBQ and sink, and a spacious deck perfect for hosting family and friends (id:57519)
Listing # : X12300589
City : St. Thomas
Approximate Age : 6-15 years
Property Taxes : $5,590 for 2024
Property Type : Single Family
Title : Freehold
Basement : Full (Finished)
Lot Area : 58 x 158 FT ; 554.42 ft x 4.76 ft x 167.90 ft x45.
Heating/Cooling : Forced air Natural gas / Central air conditioning
Days on Market : 6 days
28 Circlewood Drive. St. Thomas, ON
$759,900
photo_library More Photos
Welcome to 28 Circlewood Drive! Nestled in the beautiful, family-friendly neighbourhood of Dalewood Meadows close to schools, parks, and scenic hiking trails. This stunning two-story home offers exceptional living both inside and out. The main floor boasts a large foyer with ceramic and hardwood flooring, a cozy gas fireplace in the living room, a ...
Listed by Century 21 First Canadian Corp
For Sale Nearby
1 Bedroom Properties 2 Bedroom Properties 3 Bedroom Properties 4+ Bedroom Properties Homes for sale in St. Thomas Homes for sale in Ilderton Homes for sale in Komoka Homes for sale in Lucan Homes for sale in Mt. Brydges Homes for sale in Belmont For sale under $300,000 For sale under $400,000 For sale under $500,000 For sale under $600,000 For sale under $700,000


