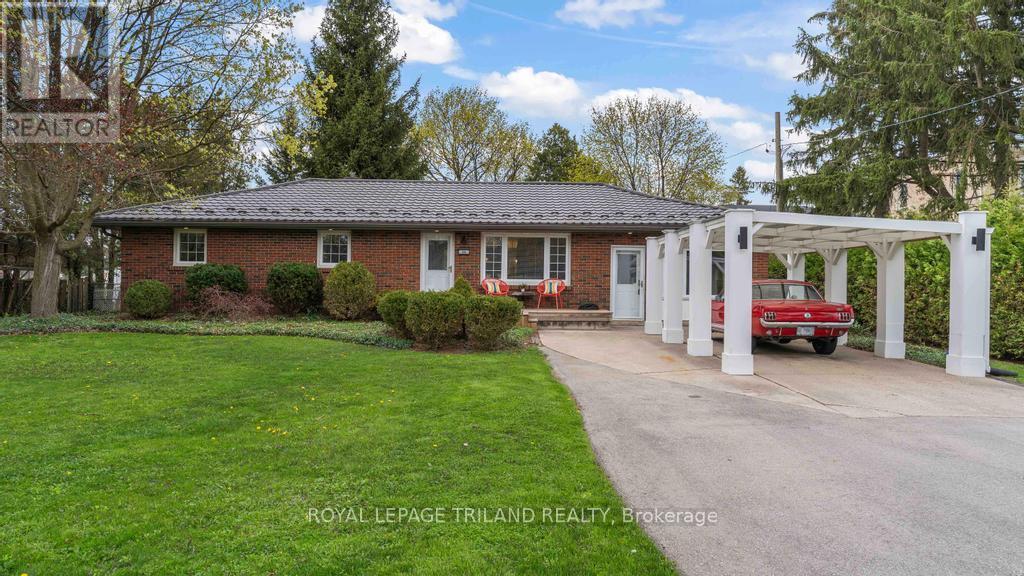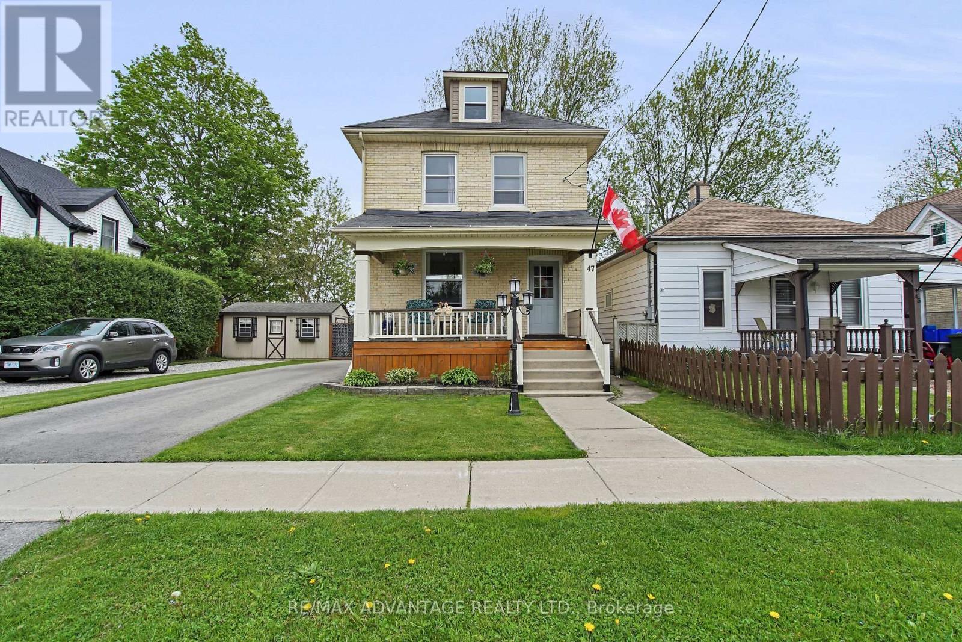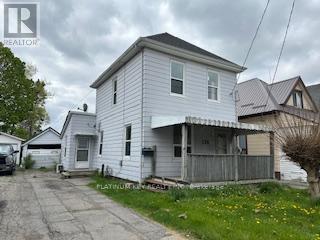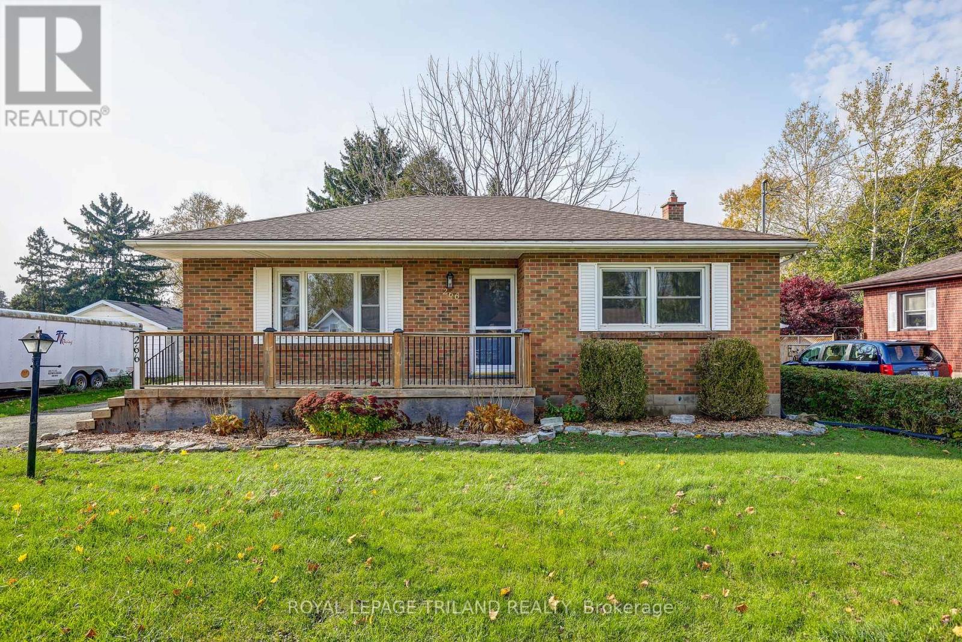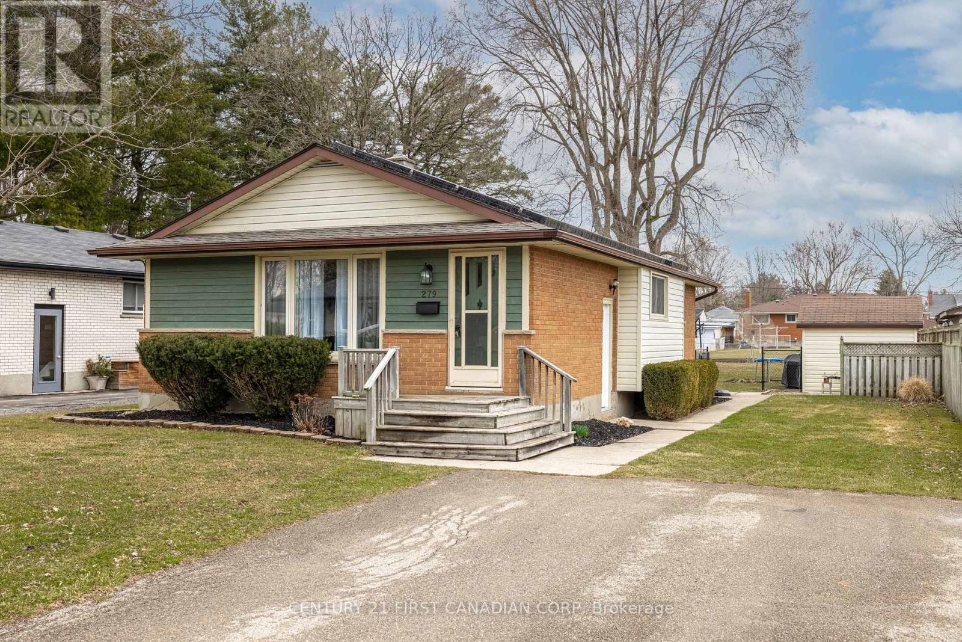

















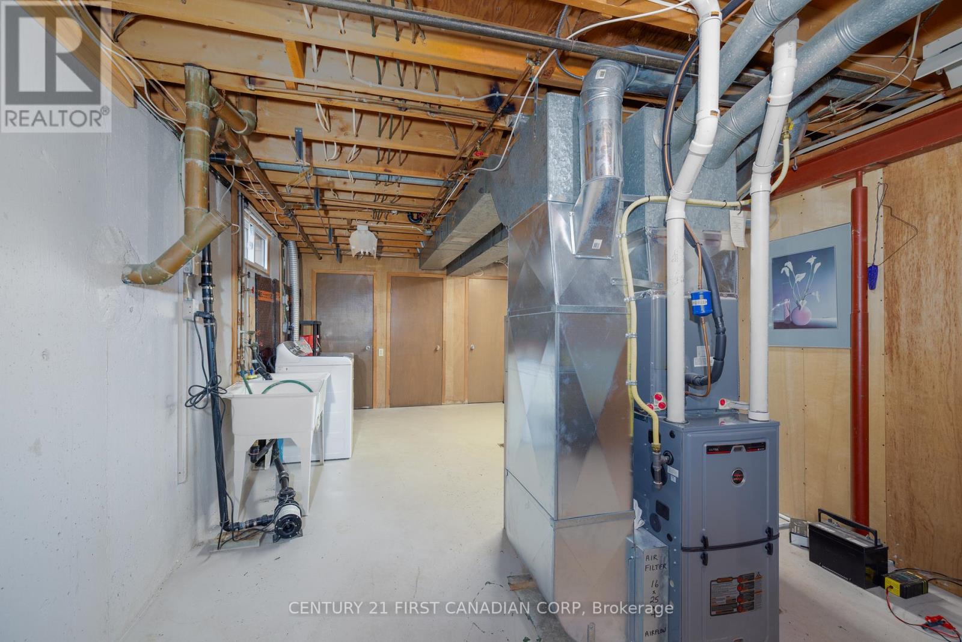



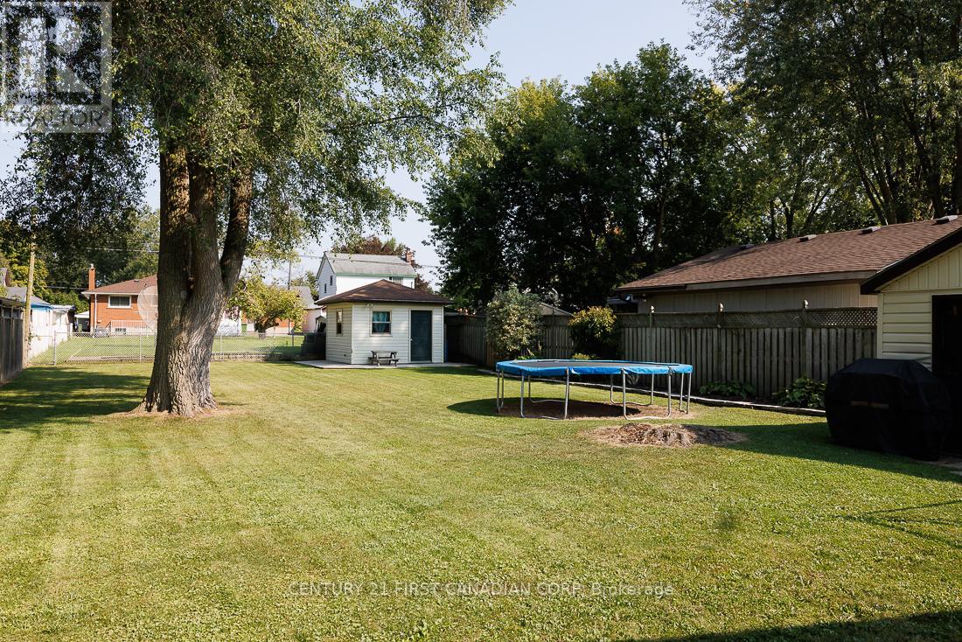







279 Alma Street.
St. Thomas, ON
Property is SOLD
3 Bedrooms
1 Bathrooms
0 SQ/FT
1 Stories
You are going to love all that this home has to offer! Nestled away in a serene and mature neighbourhood, on a quiet dead-end street. Walk down the trail, located at the end of the street, to enjoy all that Waterworks Park has to offer. As you step inside you will be greeted by a sunlit family room. The hardwood gleams throughout this room, and down the hall into all 3 sizable bedrooms. On this same level, you will enjoy a beautifully renovated 4-pc bathroom with a double sink quartz countertop, and a kitchen with ample cabinetry that has room for your dining room table. Venture downstairs to an additional living area that is versatile and perfect for a kids play area, second living room, home office or whatever you may require. The utility room conveniently houses the furnace, laundry, and additional storage space. The backyard is fully fenced, with a garden shed for all your outdoor storage needs, and another detached shed with hydro and heat. This space is currently being used as a clubhouse for kids but could easily be converted back into a workshop or whatever you may desire. The backyard also features a fire pit area with still plenty of room to have a trampoline, pool and more. With this 48 x 177 lot, the potential for your outdoor dreams are limitless! Parking for 4 cars in the driveway with the option to park with a work trailer, mobile home, or a boat tandem on the grass. Furnace (2016), A/C (2016), Roof and Solar Panel (2018). The solar panel is estimated to start generating around $2600-$2900 back to the homeowner in 2030, making this not just a home but an investment in your future. Book your showing and come experience the possibilities in person! (id:57519)
Listing # : X12038684
City : St. Thomas
Property Taxes : $3,045 for 2024
Property Type : Single Family
Style : Bungalow House
Title : Freehold
Basement : N/A (Partially finished)
Parking : No Garage
Lot Area : 48.26 x 177.48 FT | under 1/2 acre
Heating/Cooling : Forced air Natural gas / Central air conditioning
Days on Market : 86 days
279 Alma Street. St. Thomas, ON
Property is SOLD
You are going to love all that this home has to offer! Nestled away in a serene and mature neighbourhood, on a quiet dead-end street. Walk down the trail, located at the end of the street, to enjoy all that Waterworks Park has to offer. As you step inside you will be greeted by a sunlit family room. The hardwood gleams throughout this room, and ...
Listed by Century 21 First Canadian Corp
For Sale Nearby
1 Bedroom Properties 2 Bedroom Properties 3 Bedroom Properties 4+ Bedroom Properties Homes for sale in St. Thomas Homes for sale in Ilderton Homes for sale in Komoka Homes for sale in Lucan Homes for sale in Mt. Brydges Homes for sale in Belmont For sale under $300,000 For sale under $400,000 For sale under $500,000 For sale under $600,000 For sale under $700,000

