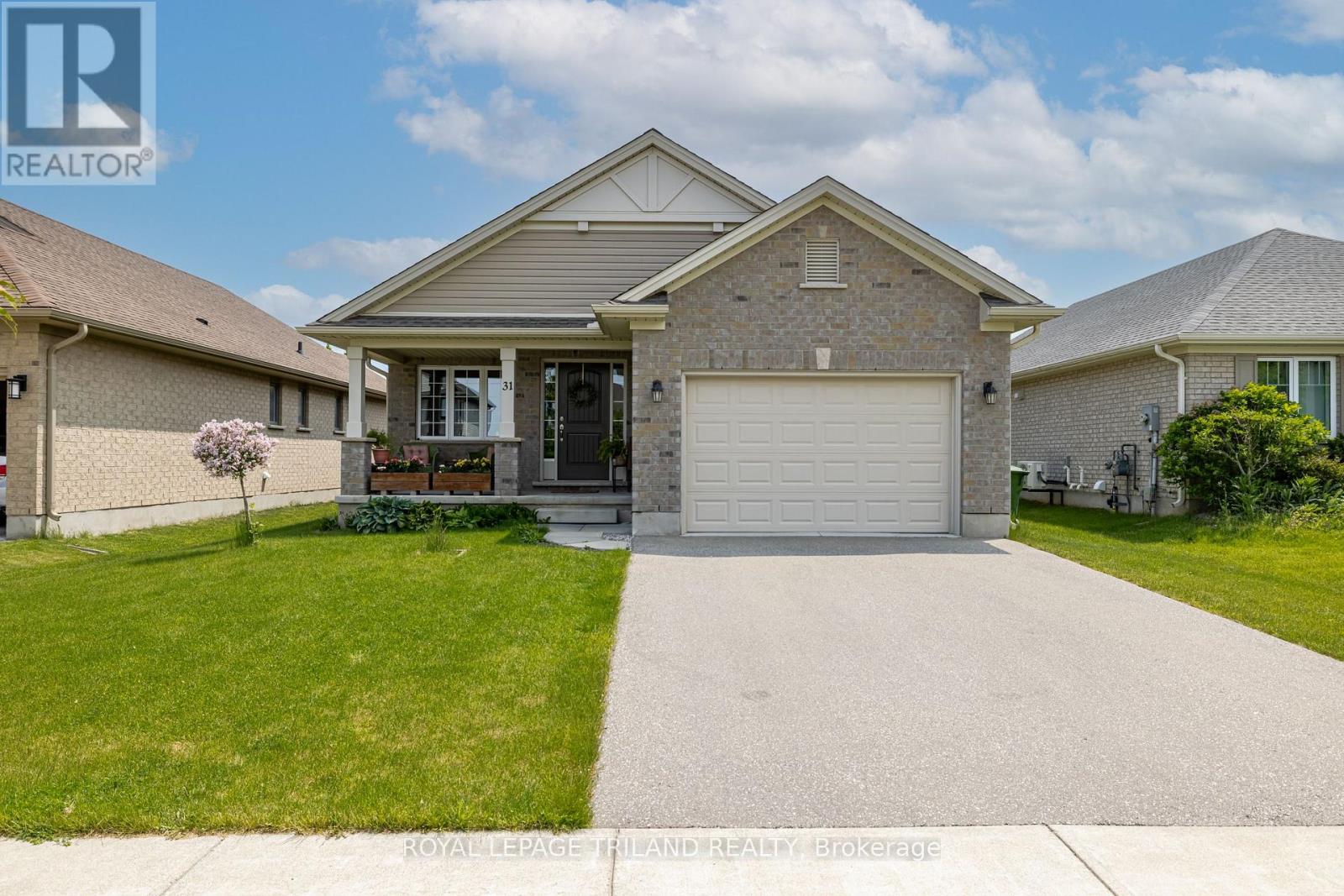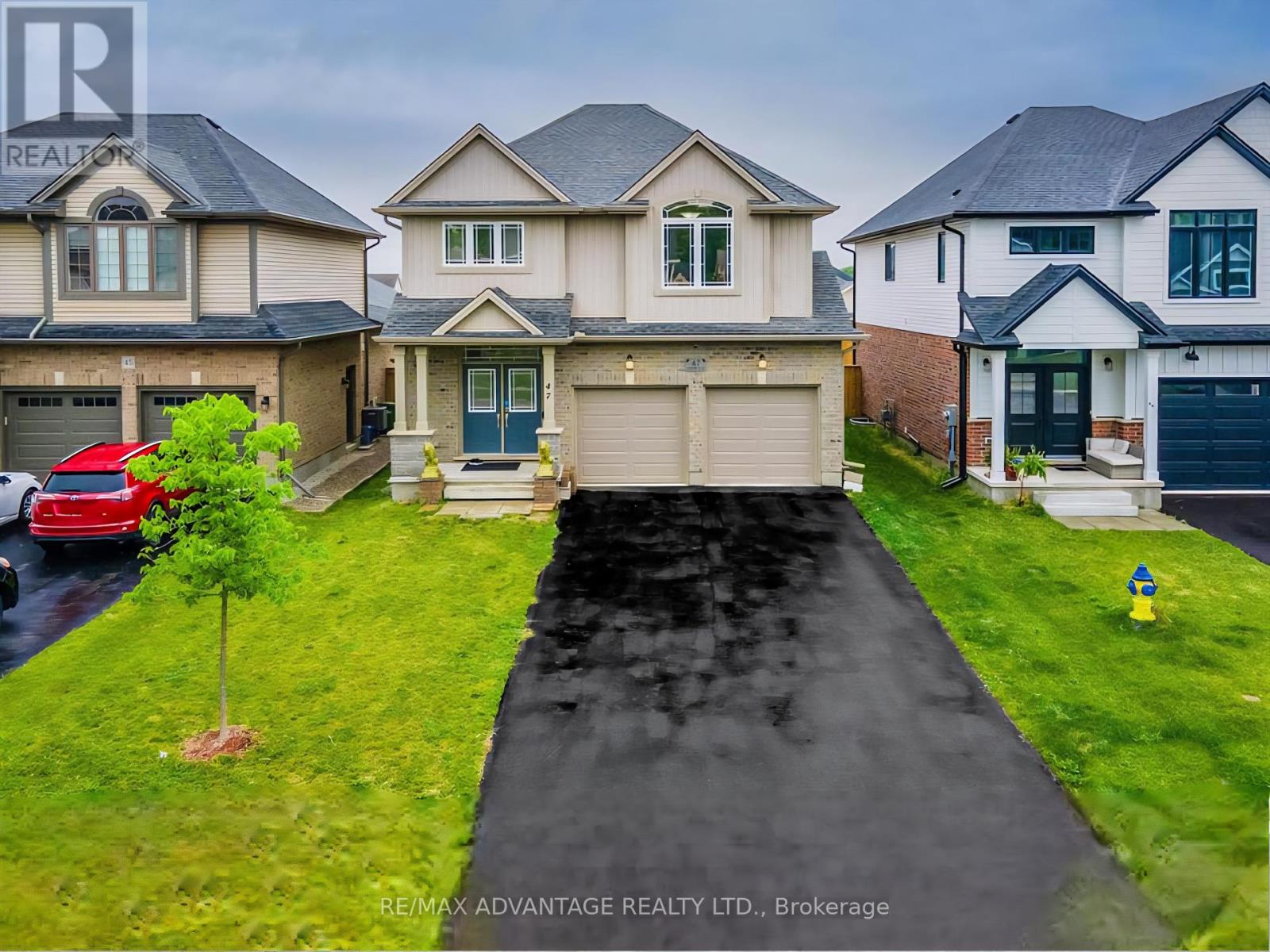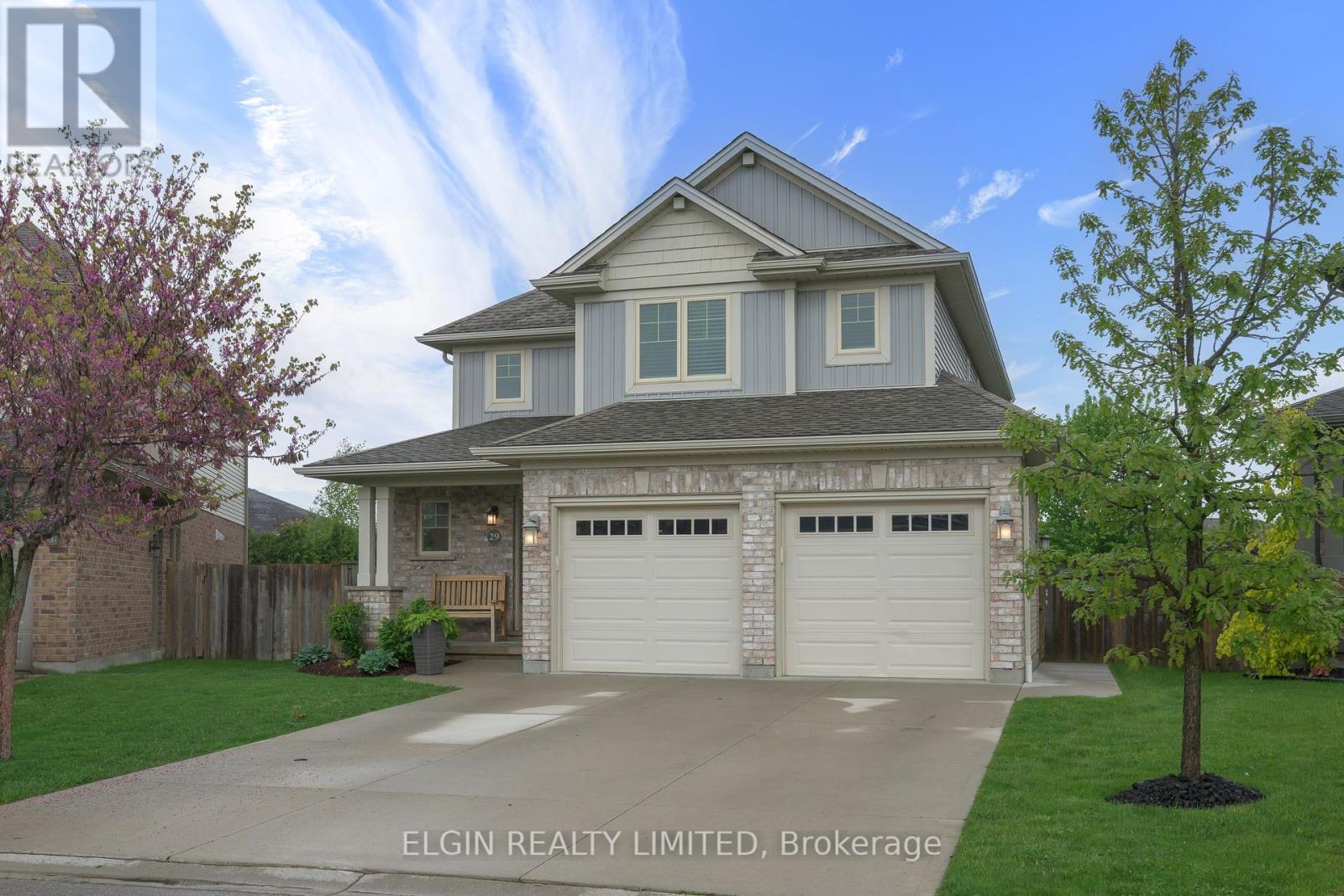






































24 Ashberry Place.
St. Thomas, ON
Property is SOLD
2 Bedrooms
3 Bathrooms
1100 - 1500 SQ/FT
1 Stories
Welcome to this pristine Doug Tarry-built semi, located in the highly desirable Harvest Run community. Built in 2018, this energy-efficient home offers exceptional quality and thoughtful design throughout. Step inside the spacious ceramic-tiled foyer that leads to a bright and airy open-concept living, dining, and kitchen area ideal for modern living. The kitchen is a chefs dream, featuring a walk-in pantry, custom-built island, quartz countertops, and gleaming hardwood floors that flow into the living and dining space. Large windows and a double patio door fill the space with natural light and open to a newly built deck and fully fenced backyard perfect for outdoor entertaining. This home features 2 generously sized bedrooms on the main floor, including a roomy primary suite complete with a walk-in closet and 3-piece ensuite. You'll also appreciate the convenient main floor laundry, neatly tucked away in its own private space. The professionally finished lower level expands your living space with a large rec room, den (with closet), full bathroom with walk-in shower, and ample storage. Additional highlights include a 1.5 car garage, 3 full bathrooms, and close proximity to schools, walking trails, and all amenities. This move-in-ready gem combines comfort, efficiency, and style. Book your showing today! (id:57519)
Listing # : X12304466
City : St. Thomas
Approximate Age : 6-15 years
Property Taxes : $3,610 for 2024
Property Type : Single Family
Style : Bungalow House
Title : Freehold
Basement : Full (Finished)
Lot Area : 36.1 x 114.8 FT
Heating/Cooling : Forced air Natural gas / Central air conditioning
Days on Market : 59 days
24 Ashberry Place. St. Thomas, ON
Property is SOLD
Welcome to this pristine Doug Tarry-built semi, located in the highly desirable Harvest Run community. Built in 2018, this energy-efficient home offers exceptional quality and thoughtful design throughout. Step inside the spacious ceramic-tiled foyer that leads to a bright and airy open-concept living, dining, and kitchen area ideal for modern ...
Listed by Elgin Realty Limited
For Sale Nearby
1 Bedroom Properties 2 Bedroom Properties 3 Bedroom Properties 4+ Bedroom Properties Homes for sale in St. Thomas Homes for sale in Ilderton Homes for sale in Komoka Homes for sale in Lucan Homes for sale in Mt. Brydges Homes for sale in Belmont For sale under $300,000 For sale under $400,000 For sale under $500,000 For sale under $600,000 For sale under $700,000










