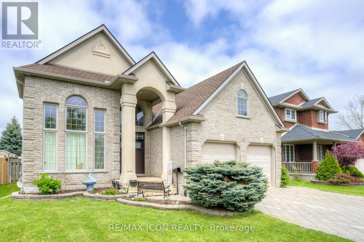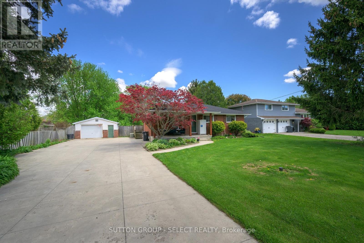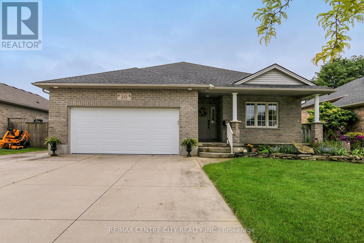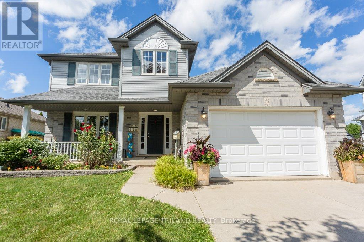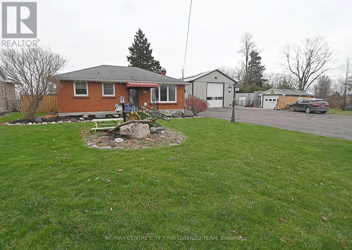


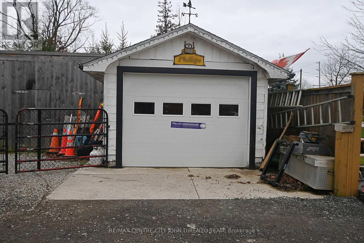
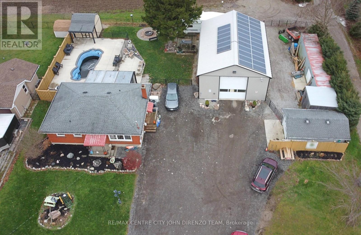
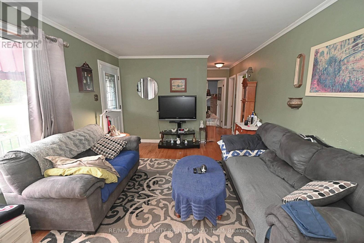
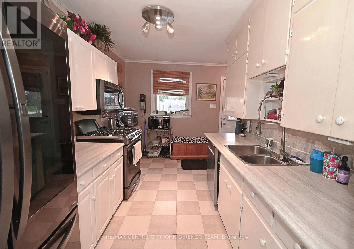
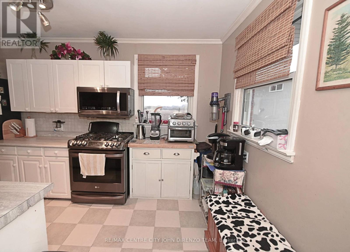
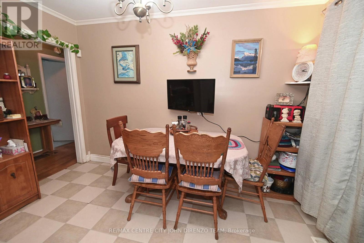
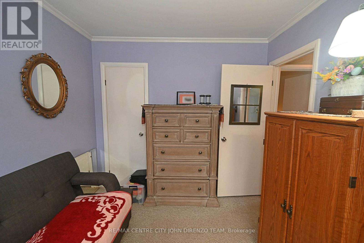
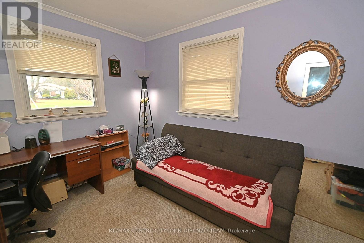
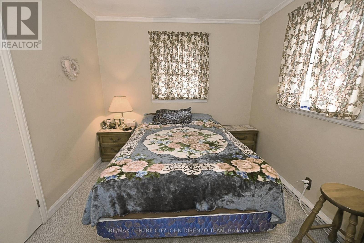
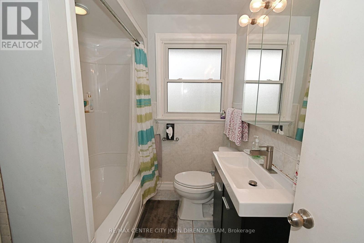
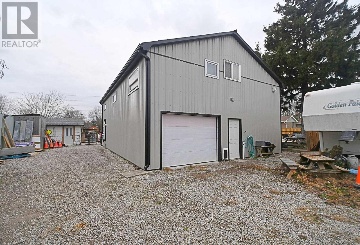
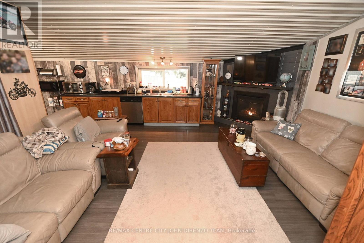
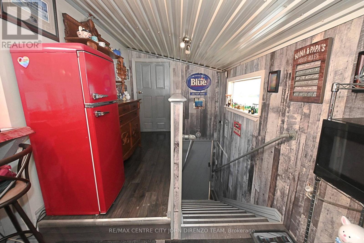
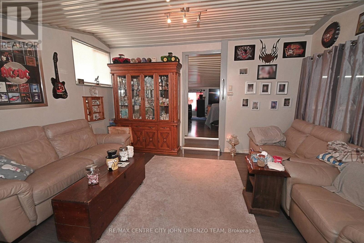
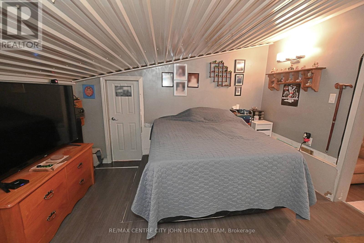

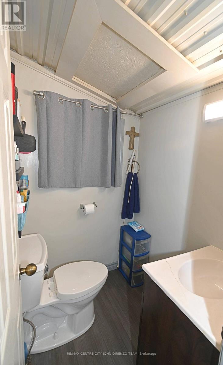
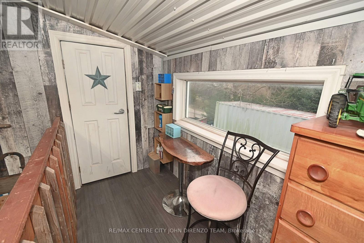
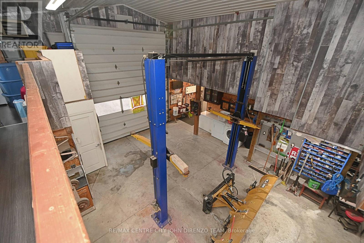
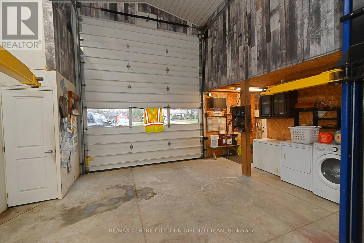
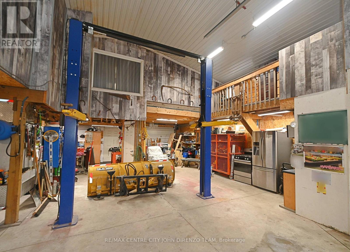
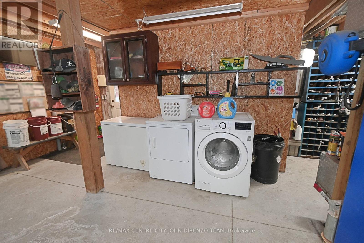


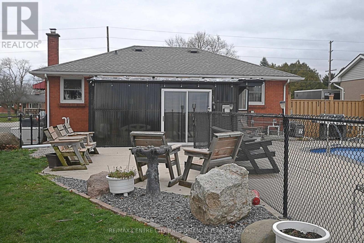
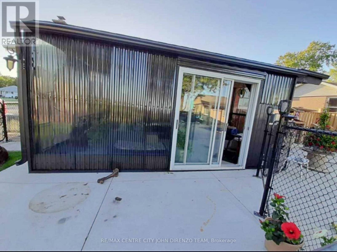
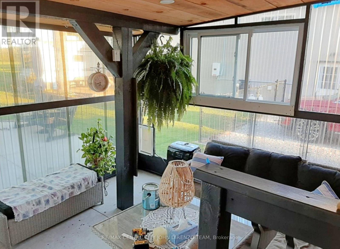
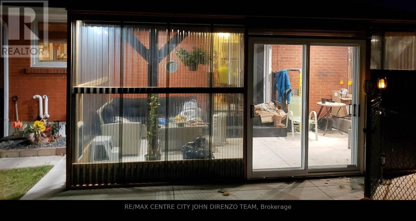
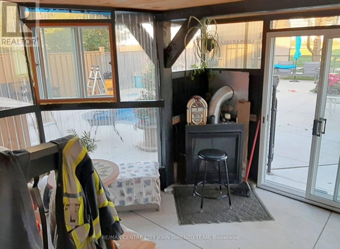
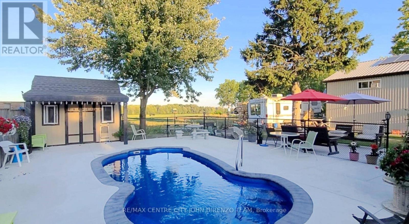
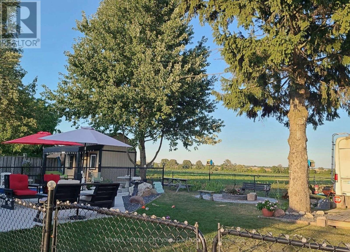
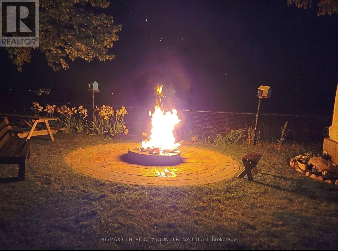
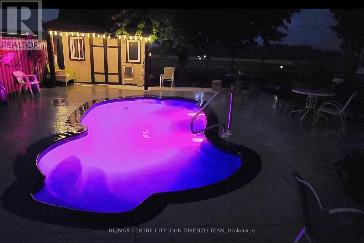
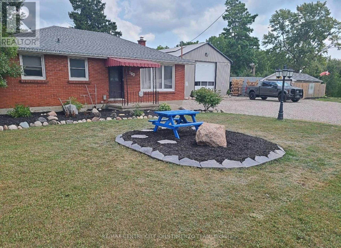
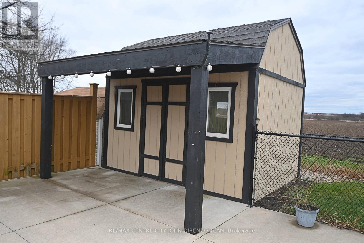

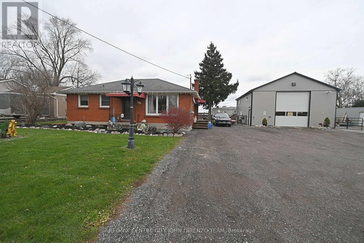
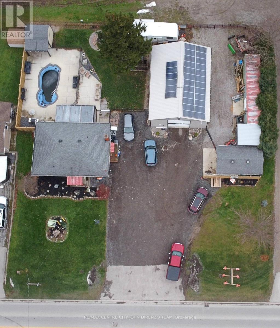
180 Centennial Avenue.
St. Thomas, ON
Property is SOLD
2 Bedrooms
1 Bathrooms
699 SQ/FT
1 Stories
Great location, nice package, consists of 2 bedroom brick bungalow on 132' x 132' mature lot backing on to farm field. 30' x 40' insulated 2 storey garage/shop/apartment. Large parking area, municipal services, inground heated salt water pool, rear fenced yard, additional detached single car garage with upper apartment in garage/shop. Home consists of 2 bedroom, sunroom with gas fireplace, sauna, 5 appliances, 10,000 kilowatt Generac generator, owned water heater, pool, shed & pool equipment. 30' x 40' garage/shop 14 ft main floor height, 2 garage doors front & rear with garage door openers, insulated, 10,000 pound floor hoist, owned on demand water heater, 3 pc bath, 220 welder plug, forced air overhead furnace, 220 air comp, upstairs apartment, one bedroom occupied by family member, approx. 700 sq.ft, dishwasher, gas fireplace, 3 pc. bath. Garage/shop has solar panels owned on roof, income of approx. $4000 annually as reported by seller. Additional one car single detached garage with concrete floor and hydro and garage door opener. Lots of parking for cars, trucks, toys, R.V., boat etc...double wide lot. Possible severance. House and shop separately connected to sewer, storm. One hydro metre to house, shop water supplied from house. House lower level roughed in plumbing for additional bathroom. Gas furnace in house. A/C in house. Close to many amenities, schools, shopping, park and much more. Shipping container not included. R.V. trailer not included. (id:57519)
Listing # : X11892261
City : St. Thomas
Approximate Age : 51-99 years
Property Taxes : $4,730 for 2024
Property Type : Single Family
Style : Bungalow House
Title : Freehold
Basement : N/A (Partially finished)
Parking : Detached Garage
Lot Area : 132 x 132 FT | under 1/2 acre
Heating/Cooling : Forced air Natural gas / Central air conditioning
Days on Market : 183 days
180 Centennial Avenue. St. Thomas, ON
Property is SOLD
Great location, nice package, consists of 2 bedroom brick bungalow on 132' x 132' mature lot backing on to farm field. 30' x 40' insulated 2 storey garage/shop/apartment. Large parking area, municipal services, inground heated salt water pool, rear fenced yard, additional detached single car garage with upper apartment in garage/shop. Home ...
Listed by Re/max Centre City John Direnzo Team
For Sale Nearby
1 Bedroom Properties 2 Bedroom Properties 3 Bedroom Properties 4+ Bedroom Properties Homes for sale in St. Thomas Homes for sale in Ilderton Homes for sale in Komoka Homes for sale in Lucan Homes for sale in Mt. Brydges Homes for sale in Belmont For sale under $300,000 For sale under $400,000 For sale under $500,000 For sale under $600,000 For sale under $700,000
