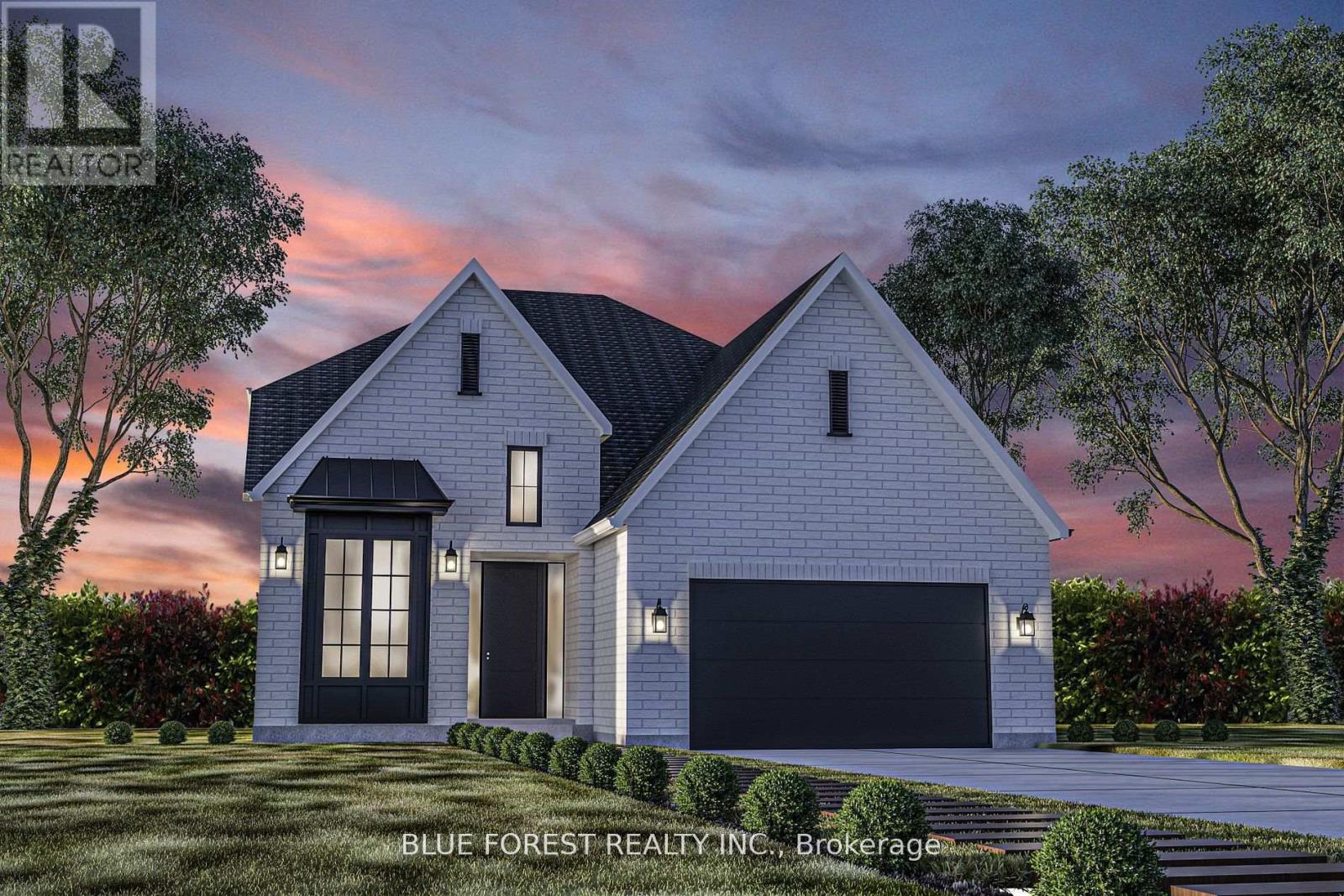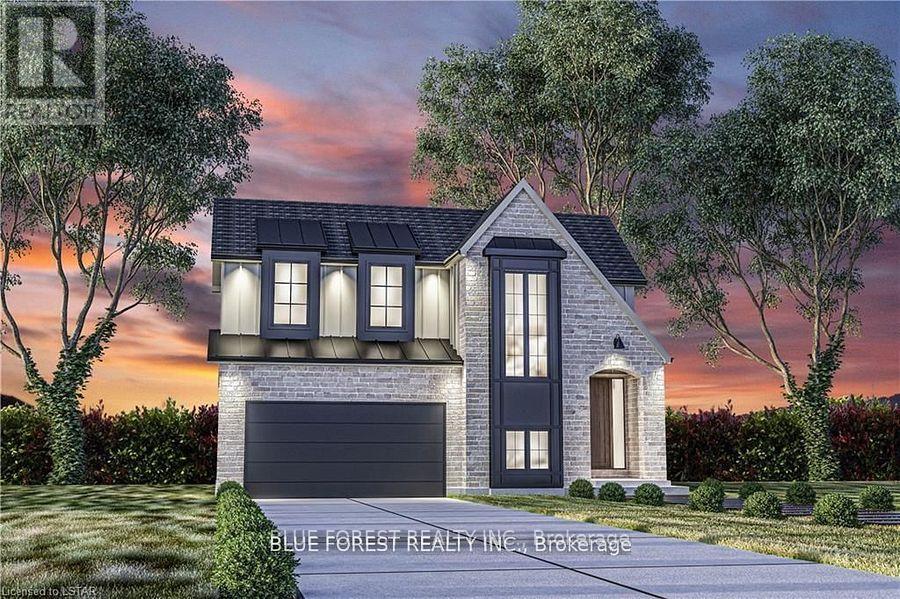










































173 Renaissance Drive Nw.
St. Thomas, ON
$784,900
3 Bedrooms
3 Bathrooms
1100 - 1500 SQ/FT
1 Stories
Welcome to Your Dream Bungalow by John Roberts Signature Homes!Experience modern luxury and exceptional craftsmanship in this stunning custom bungalow, meticulously built by John Roberts Signature Homes a renowned Net Zero qualified home builder.Offering a spacious 2+1 bedroom layout and three full bathrooms, this home boasts a total of 2,125 sq. ft. of finished living space, The finished basement is designed for comfort, offering upgraded wall insulation, an insulated basement floor, and plush premium carpeting with upgraded underpad.Step inside and be greeted by grand 10-foot ceilings in the foyer, leading into a main level with soaring 9-foot ceilings and elegant vaulted ceilings in the living area. The gourmet kitchen is a chefs delight, featuring upgraded maple cabinetry, sleek quartz countertops, and a stunning white oak peninsula perfect for casual meals or entertaining guests.Enjoy the durability and elegance of luxury vinyl flooring throughout the main level, complemented by triple-pane windows that enhance both energy efficiency and sound insulation.Outside, this home showcases impeccable curb appeal with a sophisticated mix of brick, James Hardie board and batten siding, and polymac panels, all set on a generous 40 x 114 ft. lot. Additional features include a double-car garage and main floor laundry for ultimate convenience.Built with forward-thinking sustainability, this property includes many Net Zero Ready features designed to reduce energy costs and environmental impact, making it both a beautiful and responsible choice for your next home.Dont miss the chance to own this exceptional bungalow where quality, style, and efficiency come together seamlessly. (id:57519)
Listing # : X12250205
City : St. Thomas
Approximate Age : New
Property Type : Single Family
Style : Bungalow House
Title : Freehold
Basement : Full (Finished)
Lot Area : 40 x 114 FT | under 1/2 acre
Heating/Cooling : Forced air Natural gas / Central air conditioning
Days on Market : 86 days
173 Renaissance Drive Nw. St. Thomas, ON
$784,900
photo_library More Photos
Welcome to Your Dream Bungalow by John Roberts Signature Homes!Experience modern luxury and exceptional craftsmanship in this stunning custom bungalow, meticulously built by John Roberts Signature Homes a renowned Net Zero qualified home builder.Offering a spacious 2+1 bedroom layout and three full bathrooms, this home boasts a total of 2,125 sq. ...
Listed by The Realty Firm Inc.
For Sale Nearby
1 Bedroom Properties 2 Bedroom Properties 3 Bedroom Properties 4+ Bedroom Properties Homes for sale in St. Thomas Homes for sale in Ilderton Homes for sale in Komoka Homes for sale in Lucan Homes for sale in Mt. Brydges Homes for sale in Belmont For sale under $300,000 For sale under $400,000 For sale under $500,000 For sale under $600,000 For sale under $700,000









