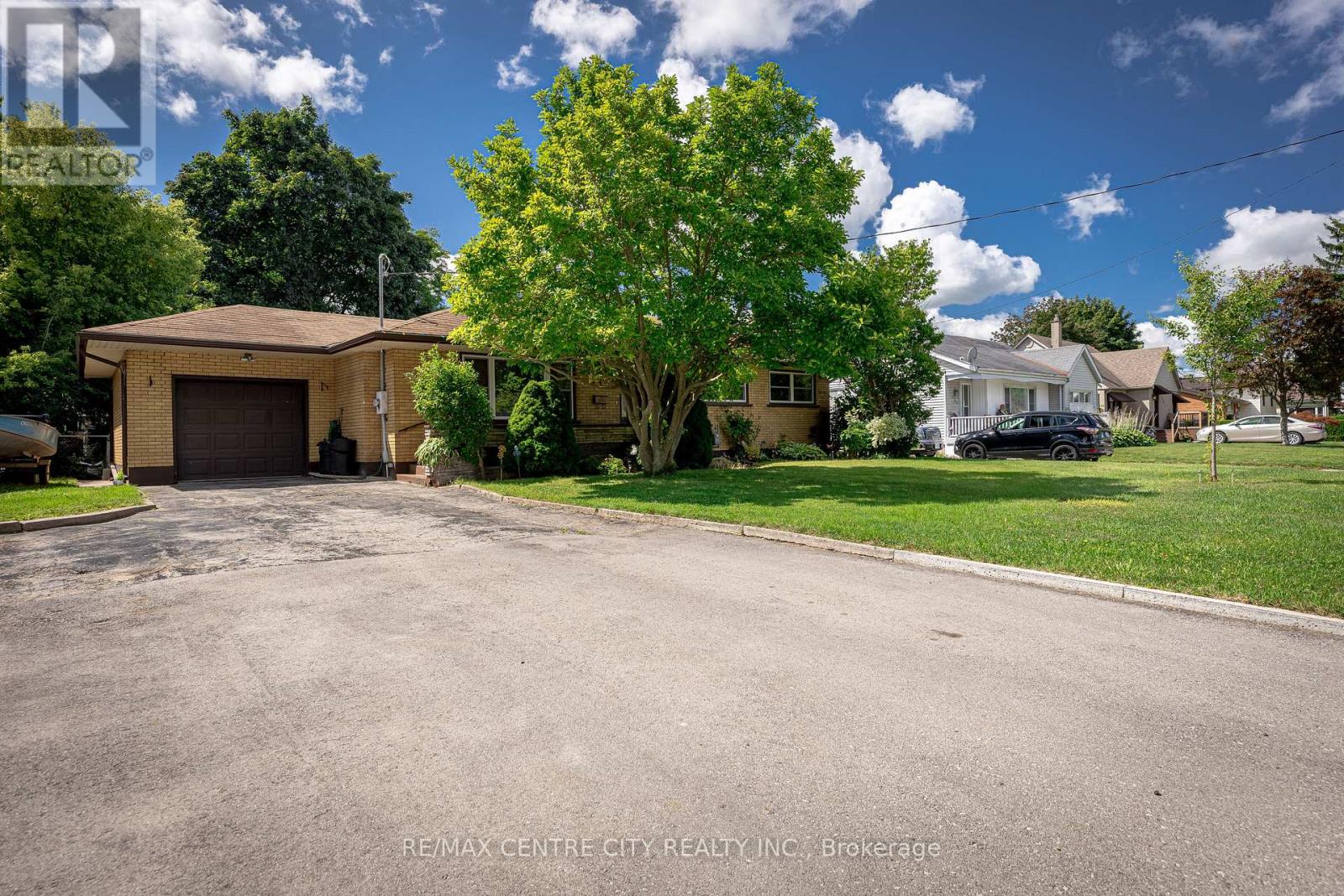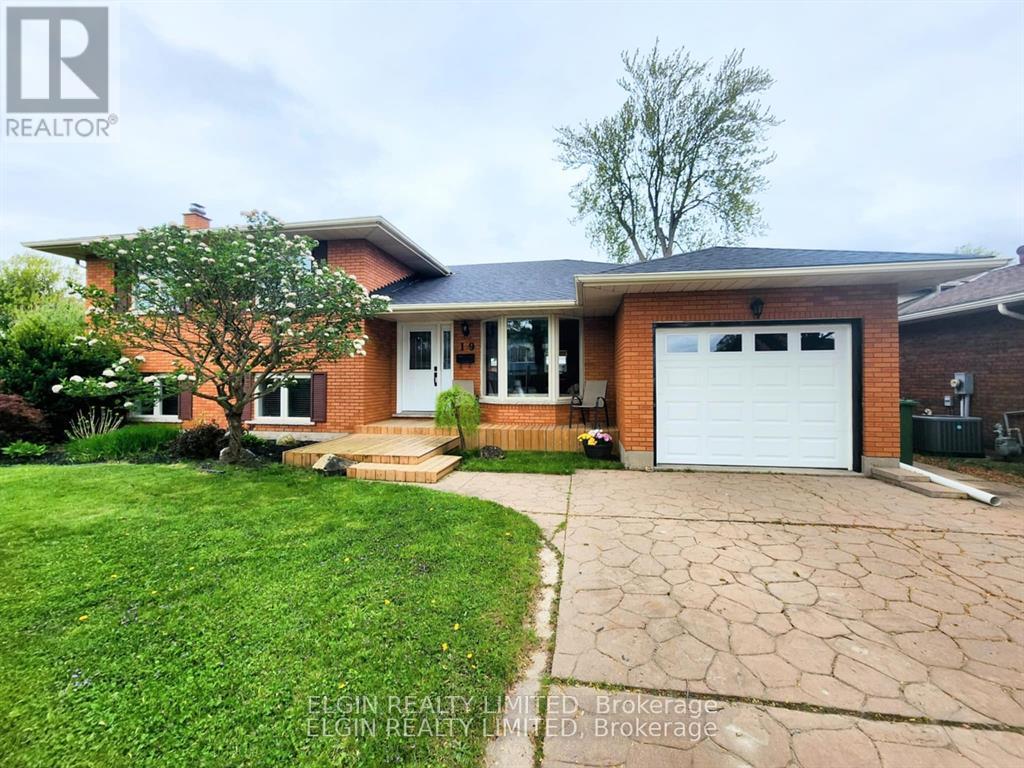











































163 Chestnut Street.
St. Thomas, ON
Property is SOLD
3 Bedrooms
2 Bathrooms
1100 - 1500 sqf SQ/FT
1.5 Stories
Welcome to 163 Chestnut Street, St. Thomas! This detached home is the perfect fit for a first-time buyer or young family. With over 1400 sq ft of living space, thoughtful upgrades and a detached garage all on an incredible 60x120 ft ravine lot, the value is undeniable! Step inside to discover a bright and welcoming main floor, featuring brand-new (2025) luxury vinyl plank flooring throughout. The spacious kitchen, with moveable kitchen island and gas stove, and dining room offer large windows that frame beautiful views of the treed lot, with the dining room walking out to a covered rear porch, rebuilt in 2021. The main floor also includes 2 good sized bedrooms and a newly renovated 4-piece bathroom. Upstairs, you'll find a large primary suite paired with a massive walk-in closet, fully redone in 2020. The basement is nearly fully finished and offers a roomy family space, along with a 4-piece bathroom and laundry corner to complete the lower level. Sitting on a generous 60x120 foot lot that backs onto a peaceful treed ravine, the outdoor space is just as impressive. You'll also appreciate the convenience of a detached 1-car garage which offers space for hobbies, storage or just a car! Whether you're looking for your first home, room to grow, or a move-in ready option with natural surroundings, 163 Chestnut Street is a must-see. This portion of Chestnut Street is currently undergoing infrastructure enhancement and according to the Coty, paving should be complete mid-August. Don't miss your chance to make 163 Chestnut Street your new home! (id:57519)
Listing # : X12298038
City : St. Thomas
Property Taxes : $2,962 for 2025
Property Type : Single Family
Title : Freehold
Basement : Full (Finished)
Lot Area : 60 x 120 FT
Heating/Cooling : Forced air Natural gas / Central air conditioning
Days on Market : 62 days
163 Chestnut Street. St. Thomas, ON
Property is SOLD
Welcome to 163 Chestnut Street, St. Thomas! This detached home is the perfect fit for a first-time buyer or young family. With over 1400 sq ft of living space, thoughtful upgrades and a detached garage all on an incredible 60x120 ft ravine lot, the value is undeniable! Step inside to discover a bright and welcoming main floor, featuring brand-new ...
Listed by Royal Lepage Triland Realty
For Sale Nearby
1 Bedroom Properties 2 Bedroom Properties 3 Bedroom Properties 4+ Bedroom Properties Homes for sale in St. Thomas Homes for sale in Ilderton Homes for sale in Komoka Homes for sale in Lucan Homes for sale in Mt. Brydges Homes for sale in Belmont For sale under $300,000 For sale under $400,000 For sale under $500,000 For sale under $600,000 For sale under $700,000










