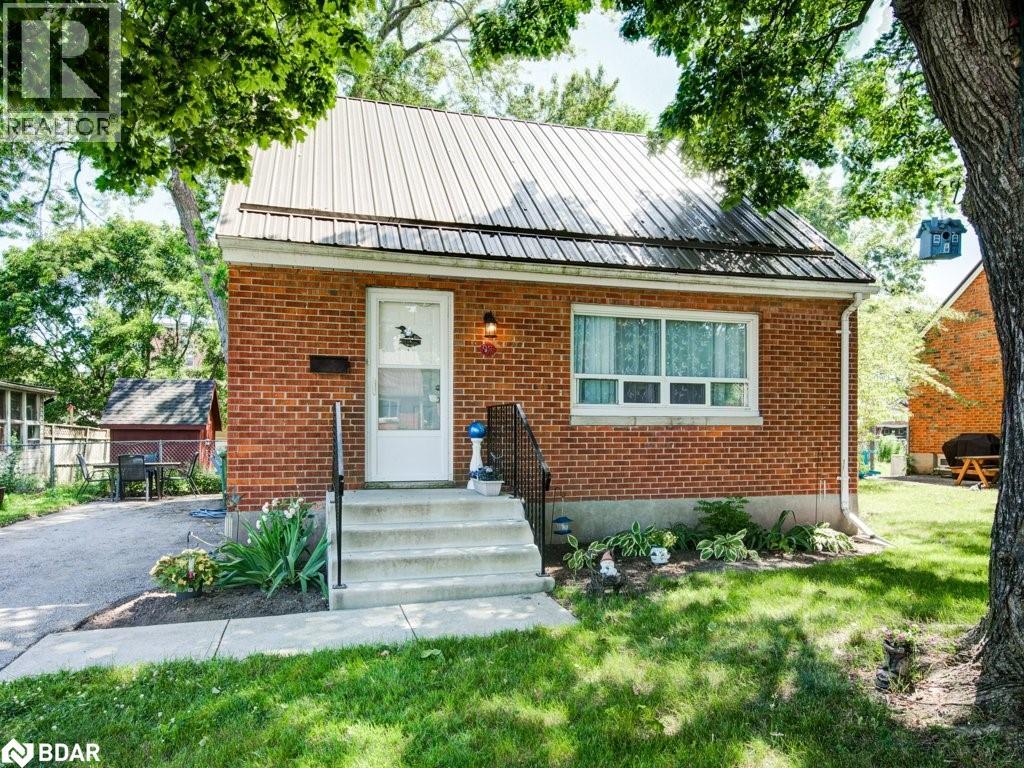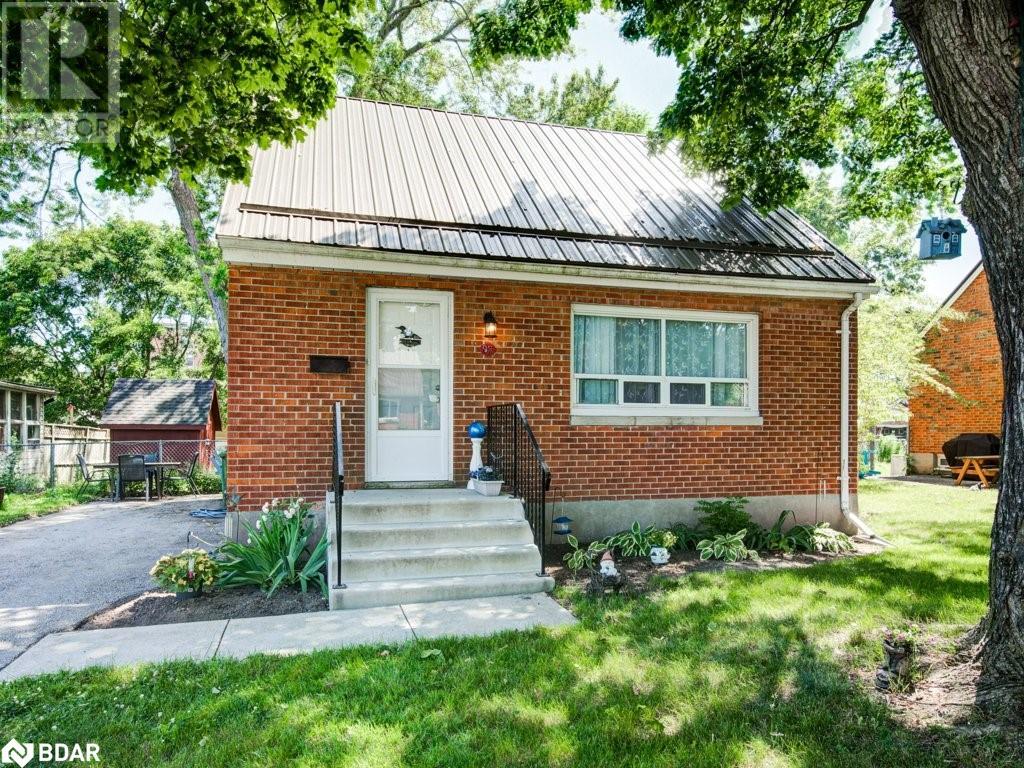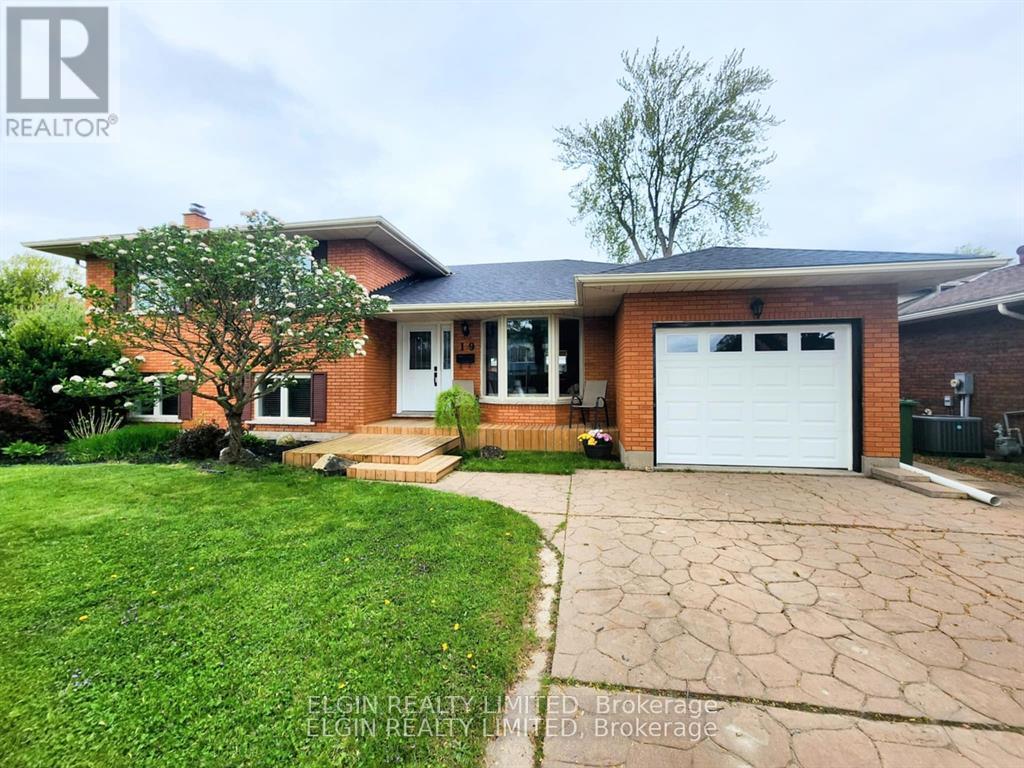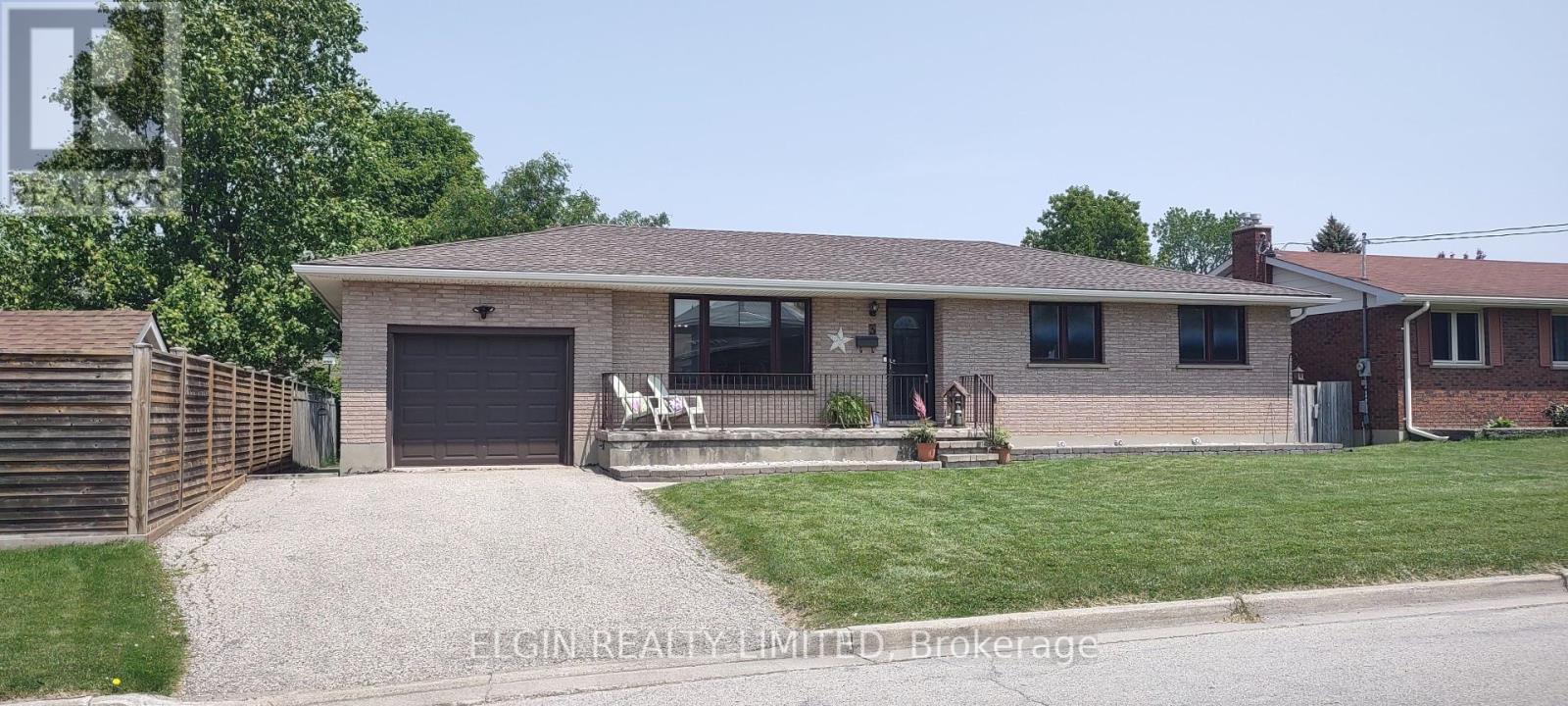












































16 Costello Court.
St. Thomas, ON
Property is SOLD
1 Bedrooms
2 Bathrooms
1100 - 1500 SQ/FT
1 Stories
Tucked away in a peaceful and highly sought-after cul-de-sac, this beautifully maintained semi detached bungalow offers the perfect blend of comfort, charm, and convenience. Situated close to key amenities including the hospital, YMCA, senior centre, schools and churches, this property provides an ideal lifestyle and a perfect condo alternative with NO Condo Fees.From the moment you arrive, the curb appeal is undeniable. A welcoming front porch invites you to relax and take in the serene surroundings. Step inside to a spacious living and dining area bathed in natural light from a large skylight, creating a warm and inviting atmosphere. The updated kitchen features sleek hard-surface countertops, soft-close drawers and tiled backsplash. The convenient 4 pc bath has access to the walk thru closet leading to the primary bedroom. The wide doorways enhance accessibility throughout the main floor.The primary bedroom (large enough to host a king sized bed) is a peaceful retreat, complete with patio doors that open to a stunning private backyard. The park-like setting is simply extraordinary, with a large pie-shaped lot: professionally landscaped with mature trees, vibrant flowers, an irrigation system and Invisible Fencing. Three tranquil water features add to the zen-like ambiance, while a shed at the back of the property (with power) provides extra storage or workspace.Enjoy cozy evenings in the main-floor family room with a gas fireplace and additional patio door to the deck. Convenient main-floor laundry adds to the homes functionality. Downstairs, you'll find a spacious recroom with a wet bar, a hobby room a spare room, a large cold cellar, and an updated three-piece bath. Thoughtfully updated over the years, this home includes: newer kitchen, gutter guards; gas line for BBQ and Dryer; Furnace and A/C (2014). It's more than just a house it's a lifestyle. Welcome Home. (id:57519)
Listing # : X12235820
City : St. Thomas
Approximate Age : 16-30 years
Property Taxes : $3,394 for 2024
Property Type : Single Family
Style : Bungalow House
Title : Freehold
Basement : N/A (Finished)
Lot Area : 24 x 147.1 FT | under 1/2 acre
Heating/Cooling : Forced air Natural gas / Central air conditioning
Days on Market : 67 days
16 Costello Court. St. Thomas, ON
Property is SOLD
Tucked away in a peaceful and highly sought-after cul-de-sac, this beautifully maintained semi detached bungalow offers the perfect blend of comfort, charm, and convenience. Situated close to key amenities including the hospital, YMCA, senior centre, schools and churches, this property provides an ideal lifestyle and a perfect condo alternative ...
Listed by Royal Lepage Triland Realty
For Sale Nearby
1 Bedroom Properties 2 Bedroom Properties 3 Bedroom Properties 4+ Bedroom Properties Homes for sale in St. Thomas Homes for sale in Ilderton Homes for sale in Komoka Homes for sale in Lucan Homes for sale in Mt. Brydges Homes for sale in Belmont For sale under $300,000 For sale under $400,000 For sale under $500,000 For sale under $600,000 For sale under $700,000










