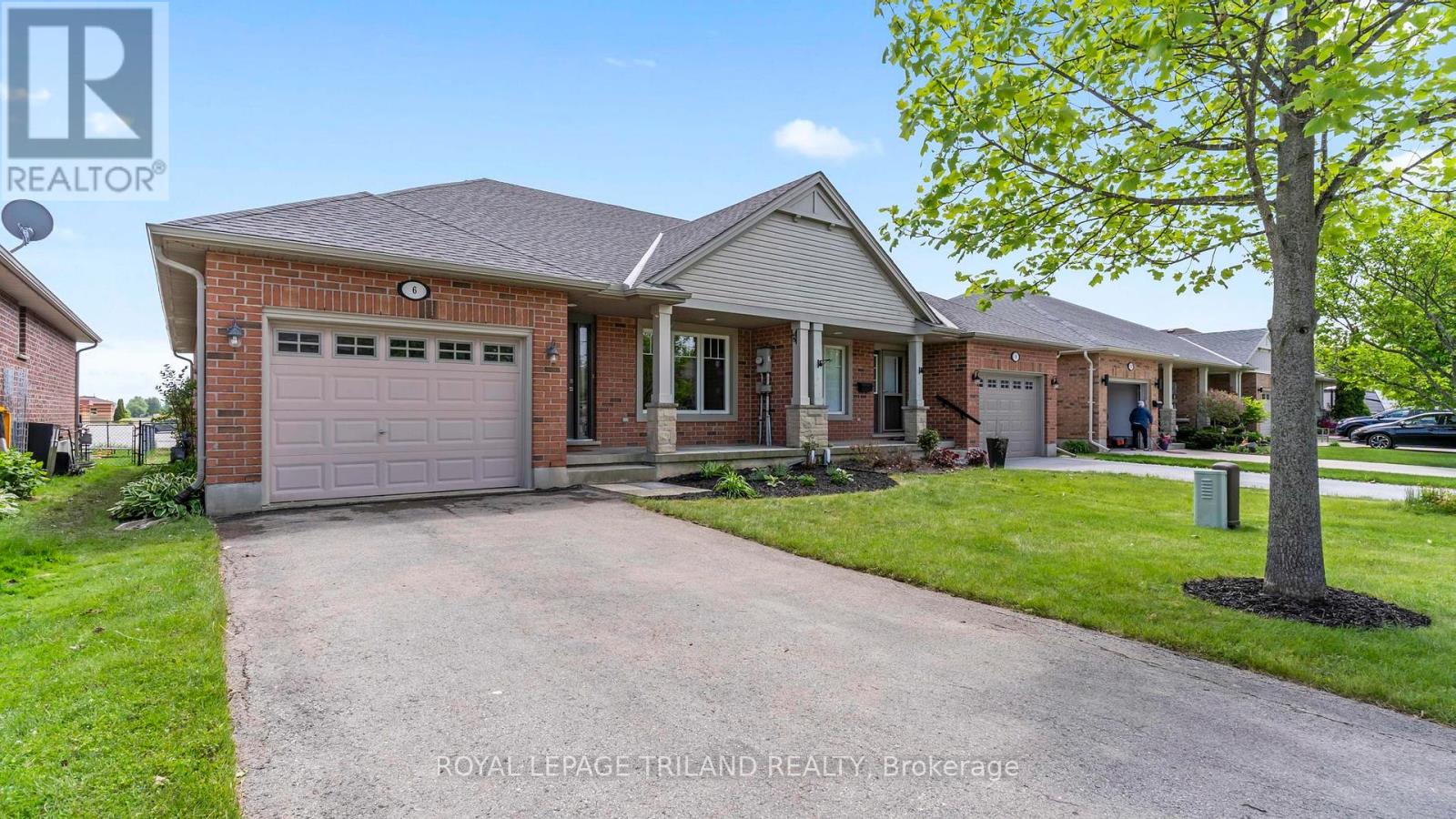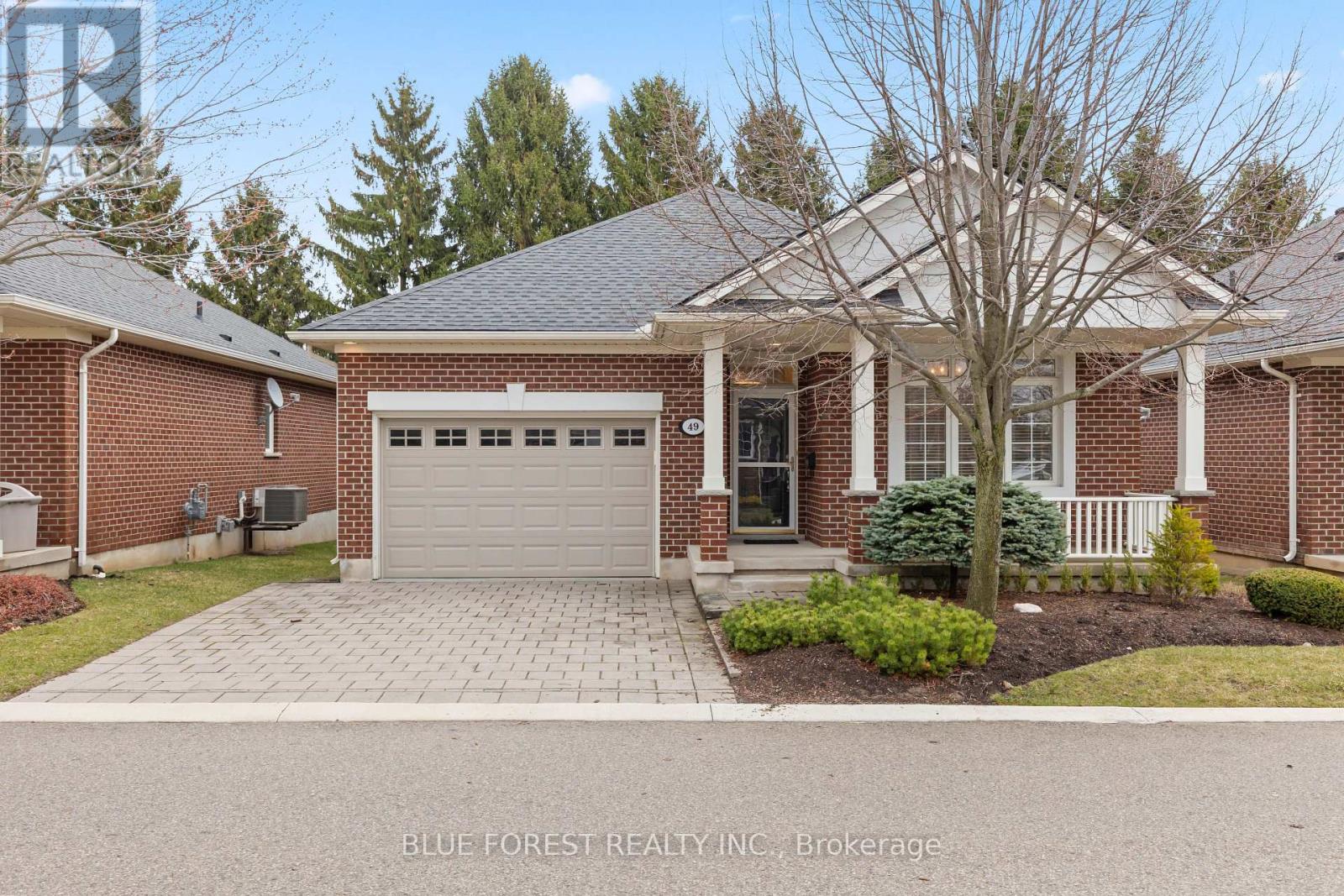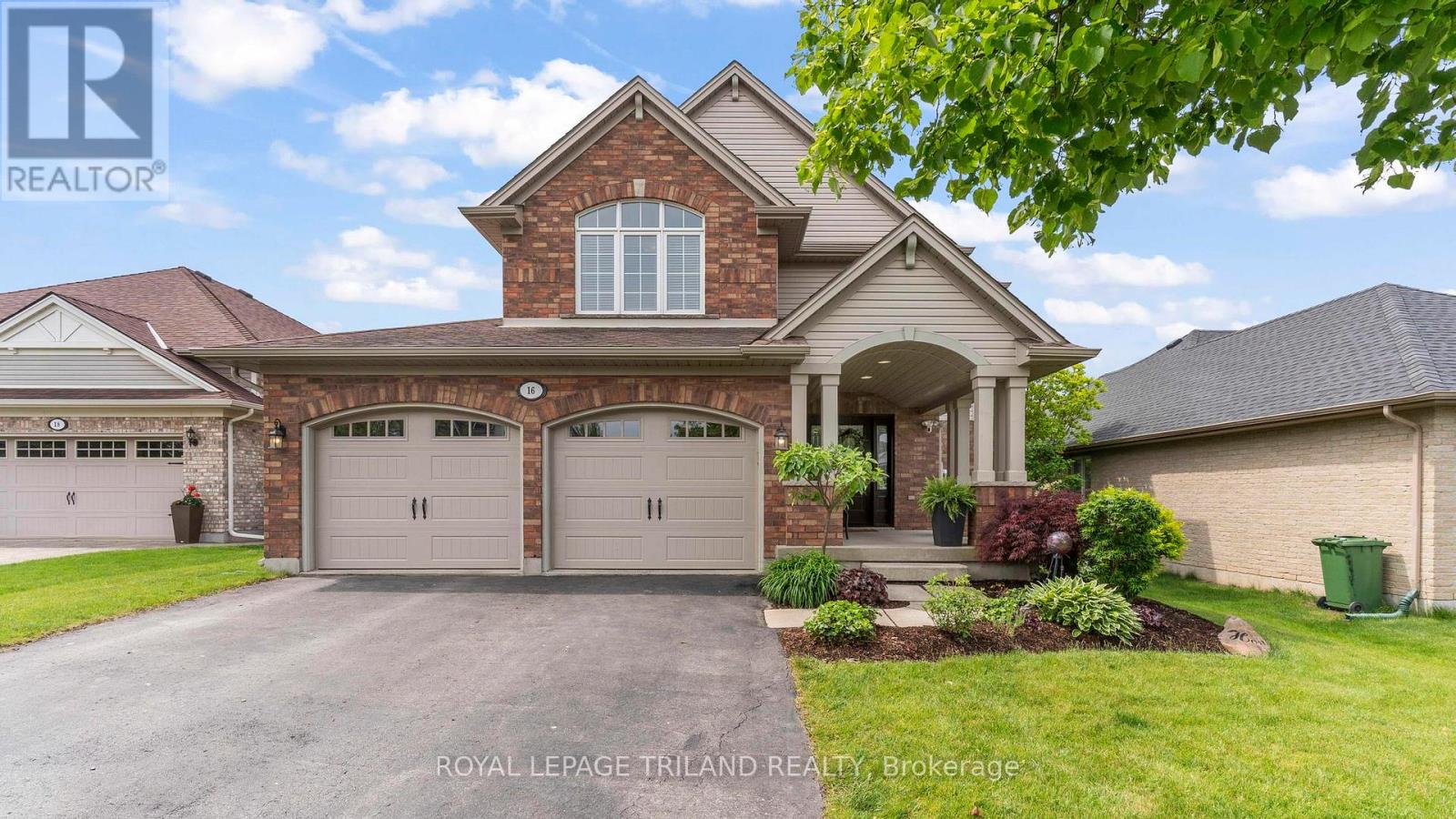







































105 Penhale Avenue S.
St. Thomas, ON
$649,000
3 Bedrooms
1 + 1 Bathrooms
1100 SQ/FT
2 Stories
Welcome to 105 Penhale Ave - the family home you have been waiting for! Tucked into one of St. Thomas most loved neighbourhoods and just a short walk to the Mitchell Hepburn School and Doug Tarry Sports Complex, this home checks every box for family living. From the moment you pull up, you'll notice the curb appeal and perfect landscaping, a charming front porch perfect for your morning coffee, and a home that just feels right. But it doesn't stop there... the fully fenced backyard is an entertainer's dream and a kid's paradise. Picture summer evenings on the poured concrete patio, dinners under the custom pergola, or watching the kids run wild in the spacious yard. There's even a beautiful deck to complete the outdoor space. Inside, this home blends comfort and style effortlessly. The main floor features new laminate flooring and an open, welcoming vibe throughout. The kitchen offers a central island perfect for family snacks or after-school homework, and it leads directly out to the back deck. The main bathroom has been updated with stone counters and fresh, luxury finishes. Upstairs, you'll find three generous bedrooms ideal for a growing family. The newly finished basement adds even more versatility with updated flooring, electric fireplace and a cozy, stylish space that is perfect as a second living area, playroom, or home office. Other features include a single-car garage and a long list of thoughtful updates you have to see in person to fully appreciate. Located in a true family-oriented community with parks, walking trails, schools, and sports fields all nearby 105 Penhale Ave offers not just a home, but a lifestyle your family will love for years to come. Upgrades: Roof (2022), Basement renovation (2020), Custom fireplace in basement (2023), Luxury tile and commercial rated laminate flooring main floor, Oak archways and accents, main floor bath reno, new interior doors and trim main floor and basement ...and so many more! (id:57519)
Listing # : X12232156
City : St. Thomas
Approximate Age : 16-30 years
Property Taxes : $3,427 for 2024
Property Type : Single Family
Title : Freehold
Basement : N/A (Finished)
Lot Area : 36.1 x 124.7 FT ; 36.20 x 125.04 x 36.20
Heating/Cooling : Forced air Natural gas / Central air conditioning
Days on Market : 1 days
105 Penhale Avenue S. St. Thomas, ON
$649,000
photo_library More Photos
Welcome to 105 Penhale Ave - the family home you have been waiting for! Tucked into one of St. Thomas most loved neighbourhoods and just a short walk to the Mitchell Hepburn School and Doug Tarry Sports Complex, this home checks every box for family living. From the moment you pull up, you'll notice the curb appeal and perfect landscaping, a ...
Listed by A Team London
For Sale Nearby
1 Bedroom Properties 2 Bedroom Properties 3 Bedroom Properties 4+ Bedroom Properties Homes for sale in St. Thomas Homes for sale in Ilderton Homes for sale in Komoka Homes for sale in Lucan Homes for sale in Mt. Brydges Homes for sale in Belmont For sale under $300,000 For sale under $400,000 For sale under $500,000 For sale under $600,000 For sale under $700,000










