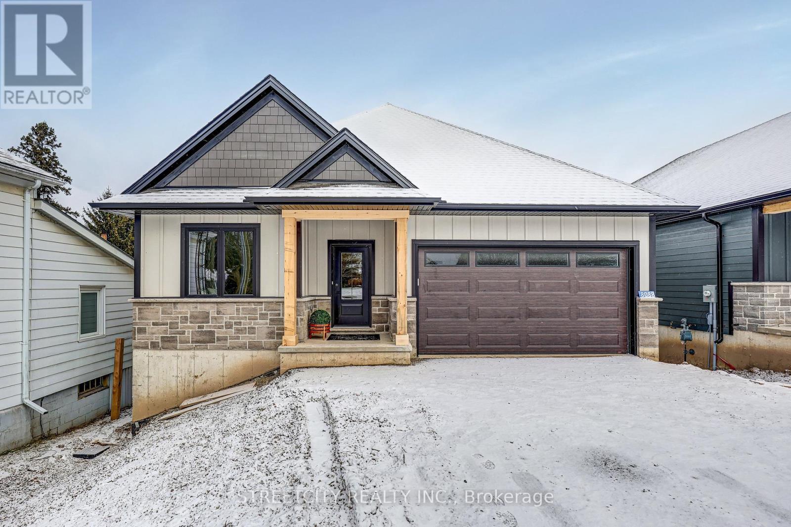


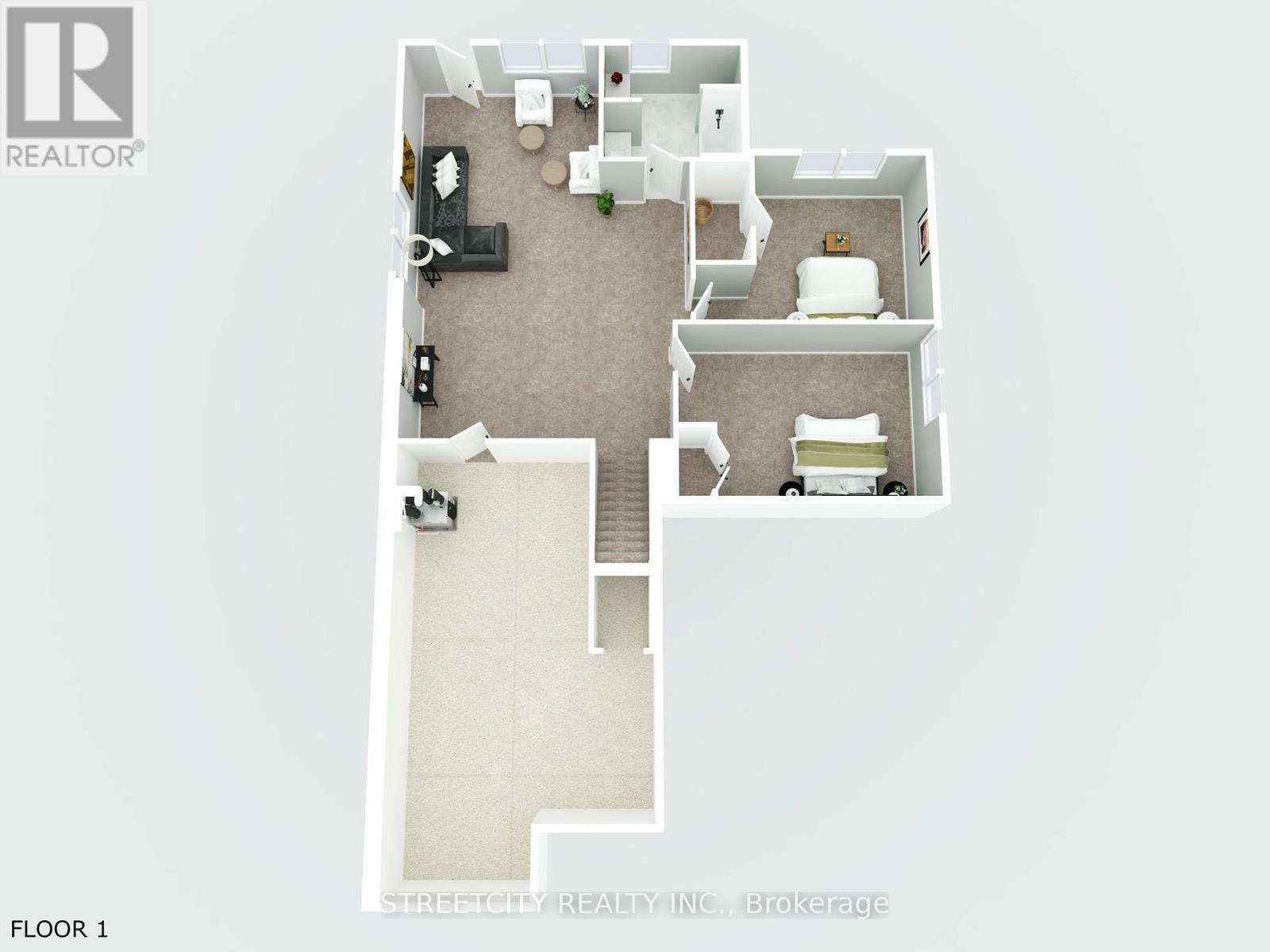


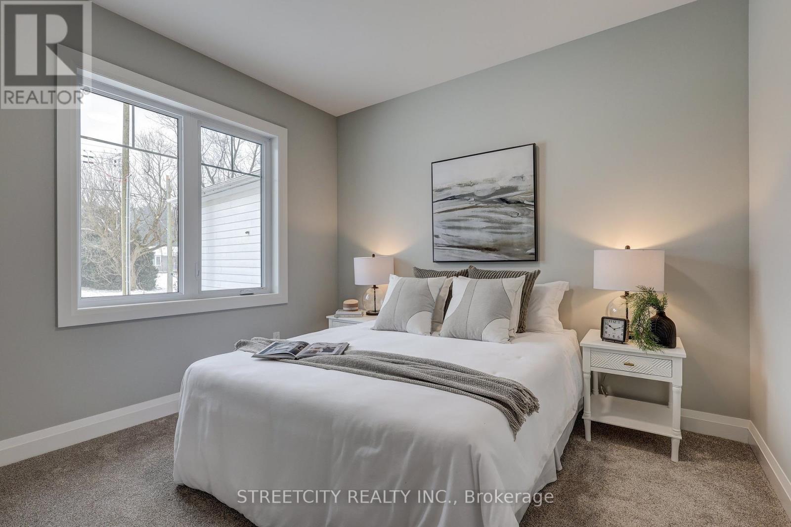












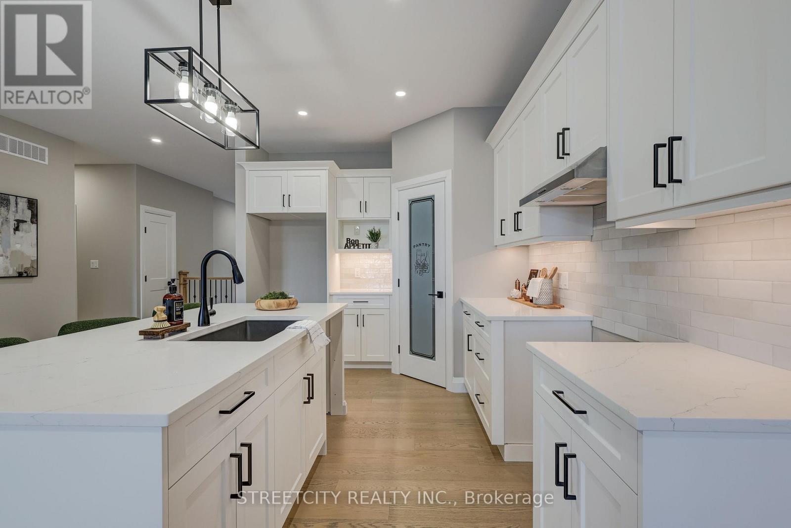

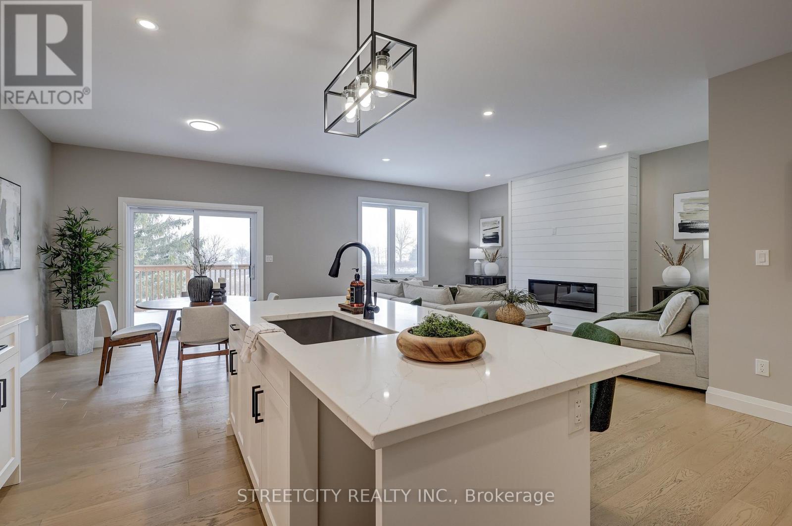





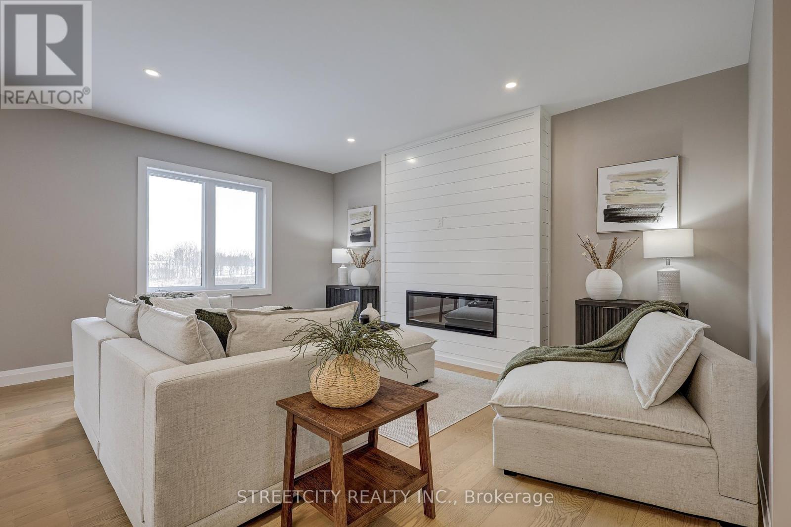



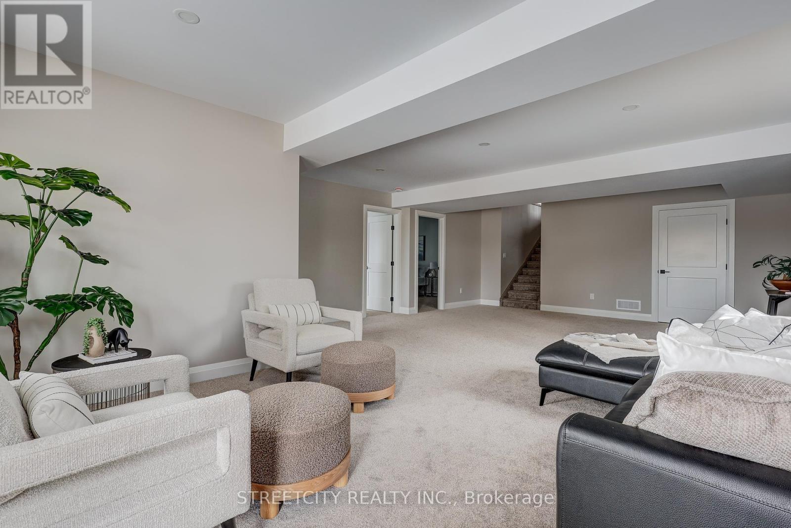
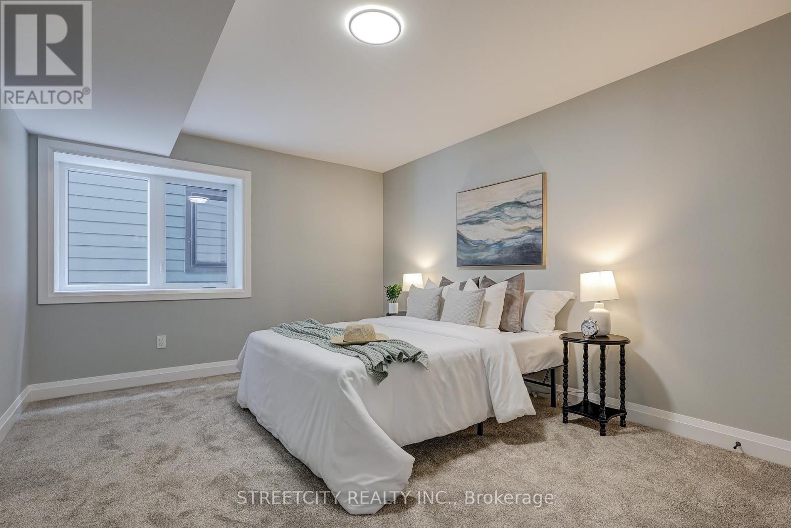

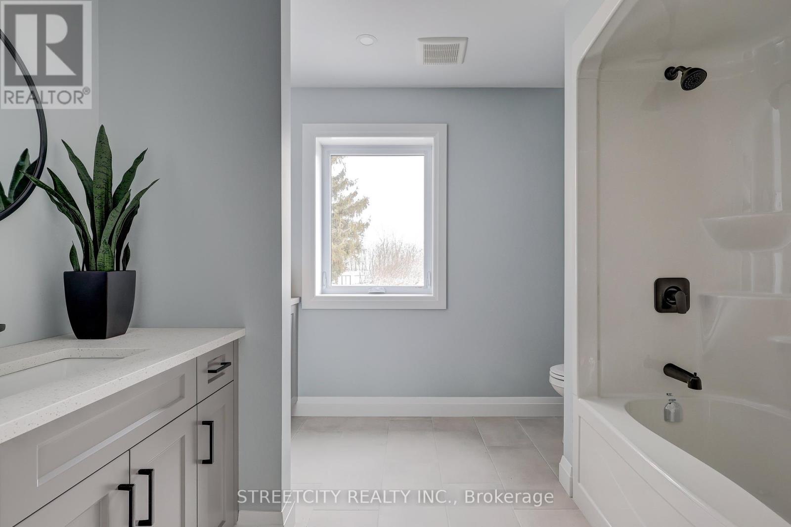
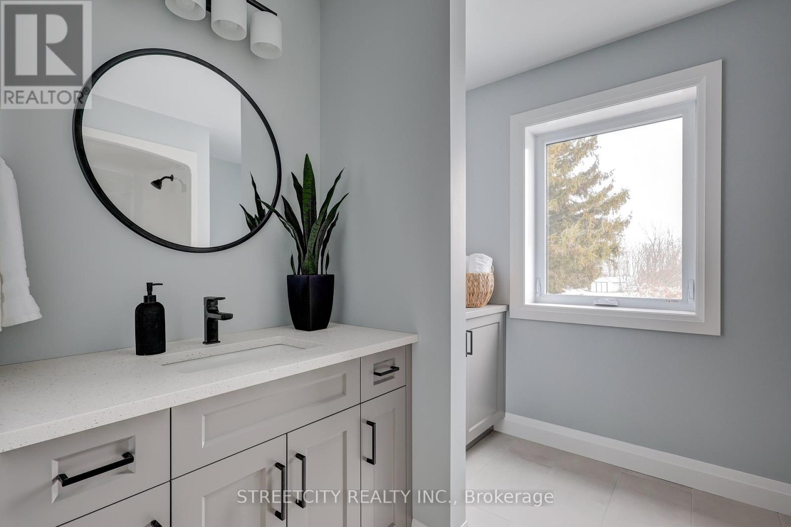





8088 Union Road.
Southwold (fingal), ON
$849,900
5 Bedrooms
3 Bathrooms
1500 SQ/FT
1 Stories
This stunning 3 + 2 bedroom, 3 bathroom bungalow is situated in the perfect location, just minutes from Port Stanley and within the highly sought-after Southwold School District. Designed with multi-generational living in mind, this home features a walkout basement with a private entrance, offering the ideal setup for an in-law suite or potential rental income to help pay the mortgage. The main floor boasts a bright and airy open-concept living space that includes a spacious living room, dining room, and a kitchen with elegant stone countertops. With three well-sized bedrooms, including a master suite, with gorgeous 5 piece ensuite, another full bathroom, and a convenient laundry room, this level offers comfortable, one-floor living at its best. Downstairs, the lower level extends the living space with a cozy family room, with ample space for a pool table, two additional bedrooms, and a third full bathroom. Perfect for guests, growing families, or added privacy. The homes finishes are truly exceptional, featuring a beautiful stone front with James Hardie Lap siding, trim, and shake accents. Northstar black windows and doors add a sleek modern touch, while the great room is finished with rich hardwood flooring. The kitchen shines with Casey's custom cabinetry and stunning stone counters, all complemented by a cozy fireplace, perfect for those chilly evenings. As an added bonus, the builder is offering an appliance package from Goemans with an accepted offer. Don't miss out on this incredible opportunity to own a beautiful home in a prime location. Schedule your private tour today! (id:57519)
Listing # : X11953691
City : Southwold (fingal)
Approximate Age : New
Property Type : Single Family
Style : Bungalow House
Title : Freehold
Basement : Full
Parking : Attached Garage
Lot Area : 46.1 x 142 FT ; walkouts | under 1/2 acre
Heating/Cooling : Forced air Natural gas / Central air conditioning
Days on Market : 84 days
Sold Prices in the Last 6 Months
8088 Union Road. Southwold (fingal), ON
$849,900
photo_library More Photos
This stunning 3 + 2 bedroom, 3 bathroom bungalow is situated in the perfect location, just minutes from Port Stanley and within the highly sought-after Southwold School District. Designed with multi-generational living in mind, this home features a walkout basement with a private entrance, offering the ideal setup for an in-law suite or potential ...
Listed by Streetcity Realty Inc.
Sold Prices in the Last 6 Months
For Sale Nearby
Recently SOLD
1 Bedroom Properties 2 Bedroom Properties 3 Bedroom Properties 4+ Bedroom Properties Homes for sale in St. Thomas Homes for sale in Ilderton Homes for sale in Komoka Homes for sale in Lucan Homes for sale in Mt. Brydges Homes for sale in Belmont For sale under $300,000 For sale under $400,000 For sale under $500,000 For sale under $600,000 For sale under $700,000






