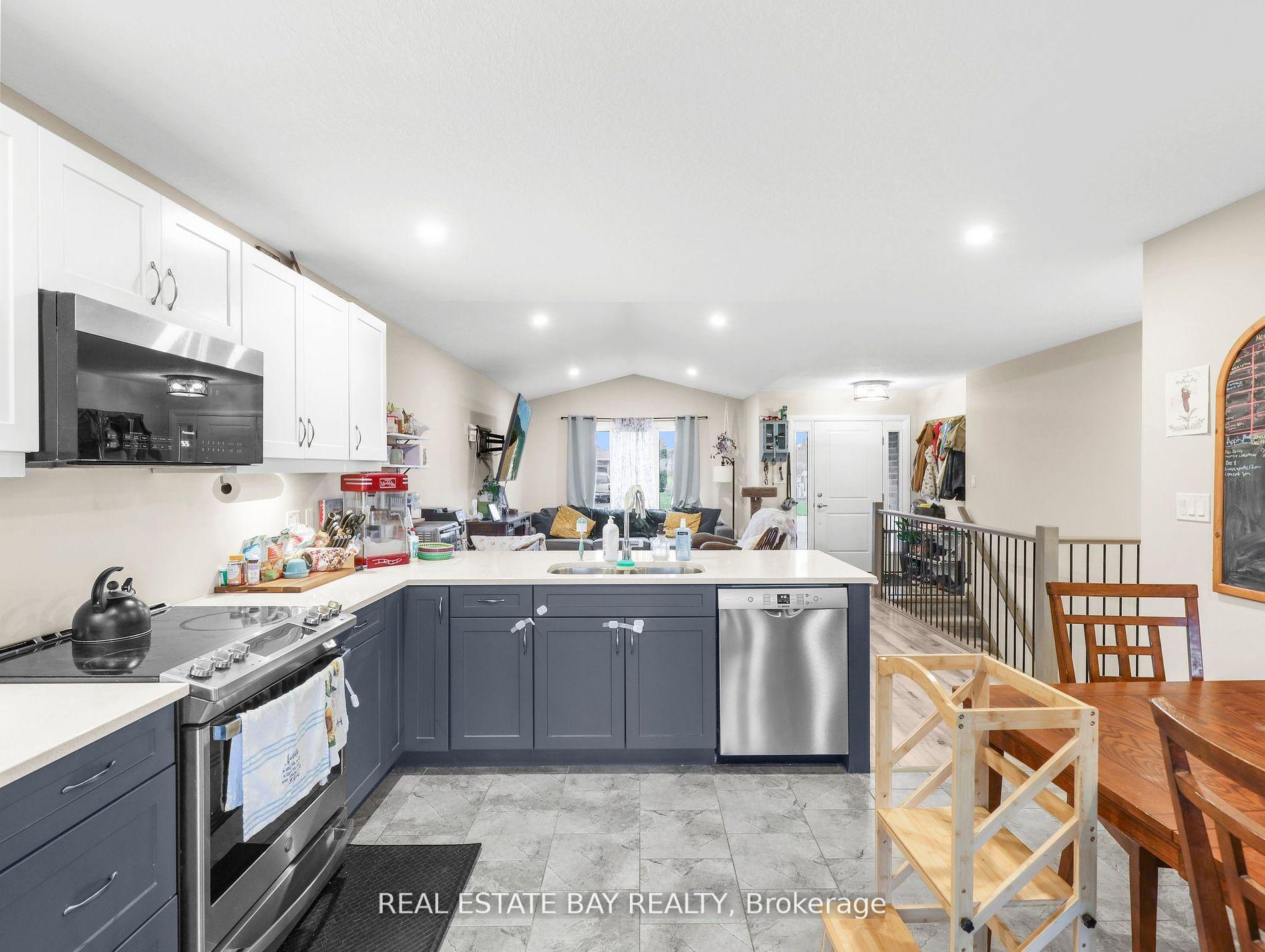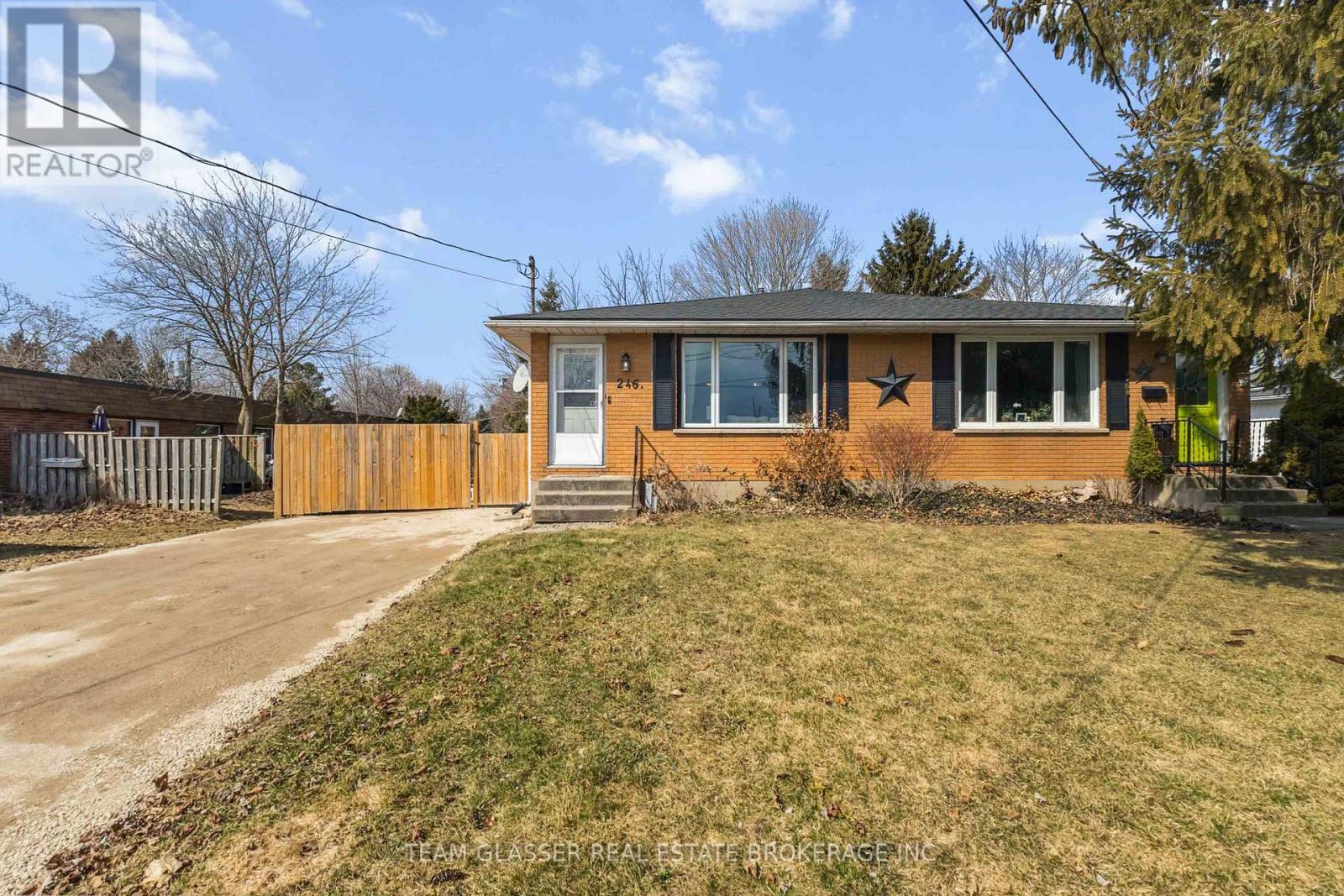

271 South Street.
Southwest Middlesex, ON
Property is SOLD
4 Bedrooms
2 Bathrooms
0 SQ/FT
Stories
Open concept bungalow located on a level 49.87 x 100.39 lot backing onto farmland, built in 2020 by Wayne Turner and Sons. Two bedrooms on the main floor and two more in the basement! Basement has rough-in for another bathroom. Master Bedroom with private ensuite. Vaulted ceiling in living room. Single car attached garage with inside entry. Main floor laundry. Central air. Patio doors off the kitchen leading to a covered rear deck. Move in Ready! . Family-friendly neighbourhood. Minutes to Four Countries Hospital and Wardsville golf course. Near bank, grocery store, pharmacy, medical centre, optometrist, dentist, chiropractor, Tim Hortons, Subway, Catholic and Public Elementary schools, Public High School, day care centre, hockey and curling arenas, public pool and splash pad. Daily Via Rail service. Very Motivated Sellers! Easy commute to London, Sarnia, Chatham, or Strathroy. **EXTRAS** ELFs, Refrigerator, Stove, Microwave, Dishwasher, Clothes Washer and Dryer, Broadloom where laid. All Window Covers and hardware, TV Mount in basement,, Shelves in laundry, kitchen, furnace room, and bathroom, coat rack and shelves at entry
Listing # : X11916930
City : Southwest Middlesex
Property Taxes : $2,874 for 2024
Style : Bungalow Detached
Title : Residential Freehold
Basement : Partially Finished
Heating/Cooling : Forced Air Gas / Central Air
Days on Market : 109 days
Sold Prices in the Last 6 Months
271 South Street. Southwest Middlesex, ON
Property is SOLD
Open concept bungalow located on a level 49.87 x 100.39 lot backing onto farmland, built in 2020 by Wayne Turner and Sons. Two bedrooms on the main floor and two more in the basement! Basement has rough-in for another bathroom. Master Bedroom with private ensuite. Vaulted ceiling in living room. Single car attached garage with inside entry. Main ...
Listed by Real Estate Bay Realty
Sold Prices in the Last 6 Months
For Sale Nearby
Recently SOLD
1 Bedroom Properties 2 Bedroom Properties 3 Bedroom Properties 4+ Bedroom Properties Homes for sale in St. Thomas Homes for sale in Ilderton Homes for sale in Komoka Homes for sale in Lucan Homes for sale in Mt. Brydges Homes for sale in Belmont For sale under $300,000 For sale under $400,000 For sale under $500,000 For sale under $600,000 For sale under $700,000






