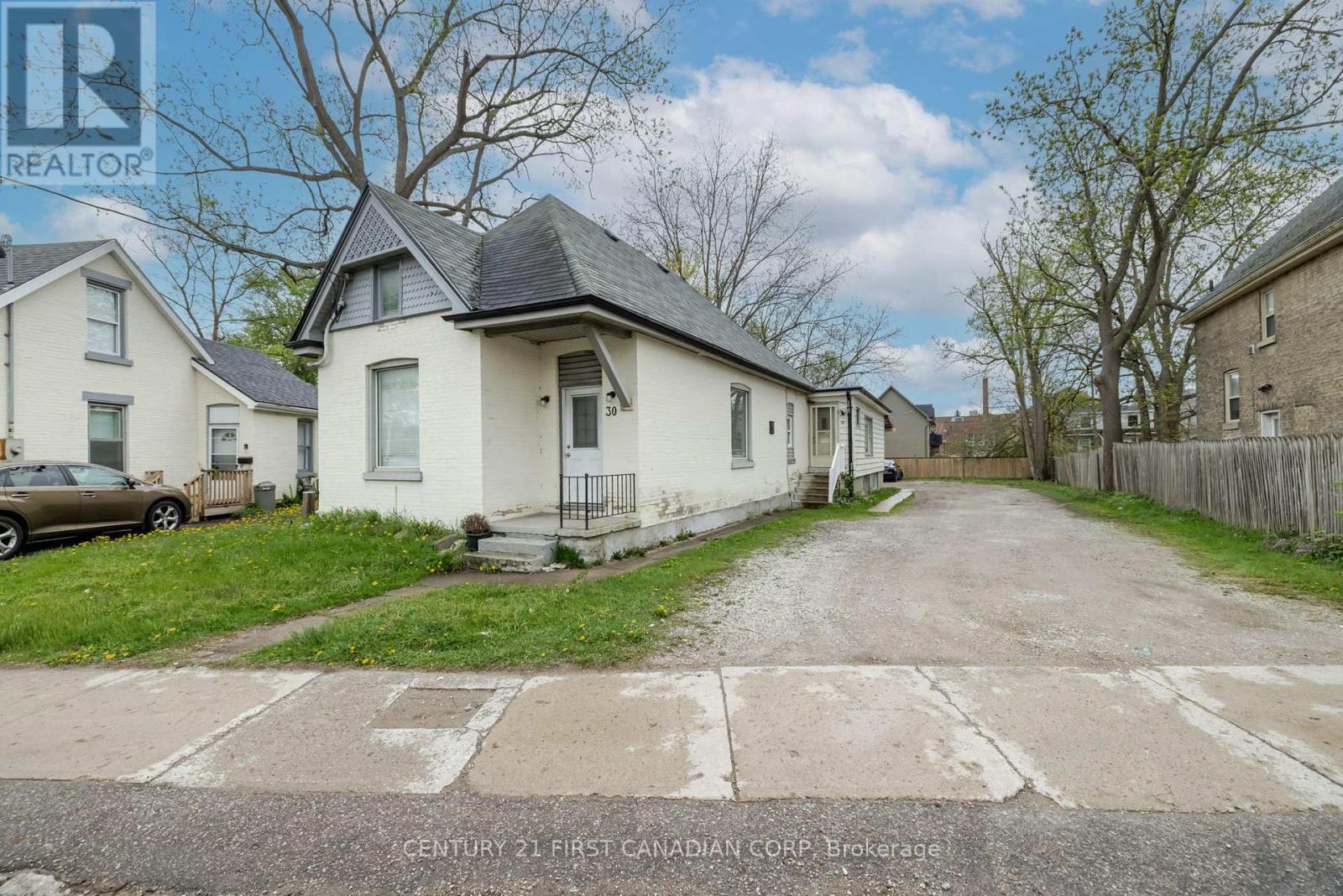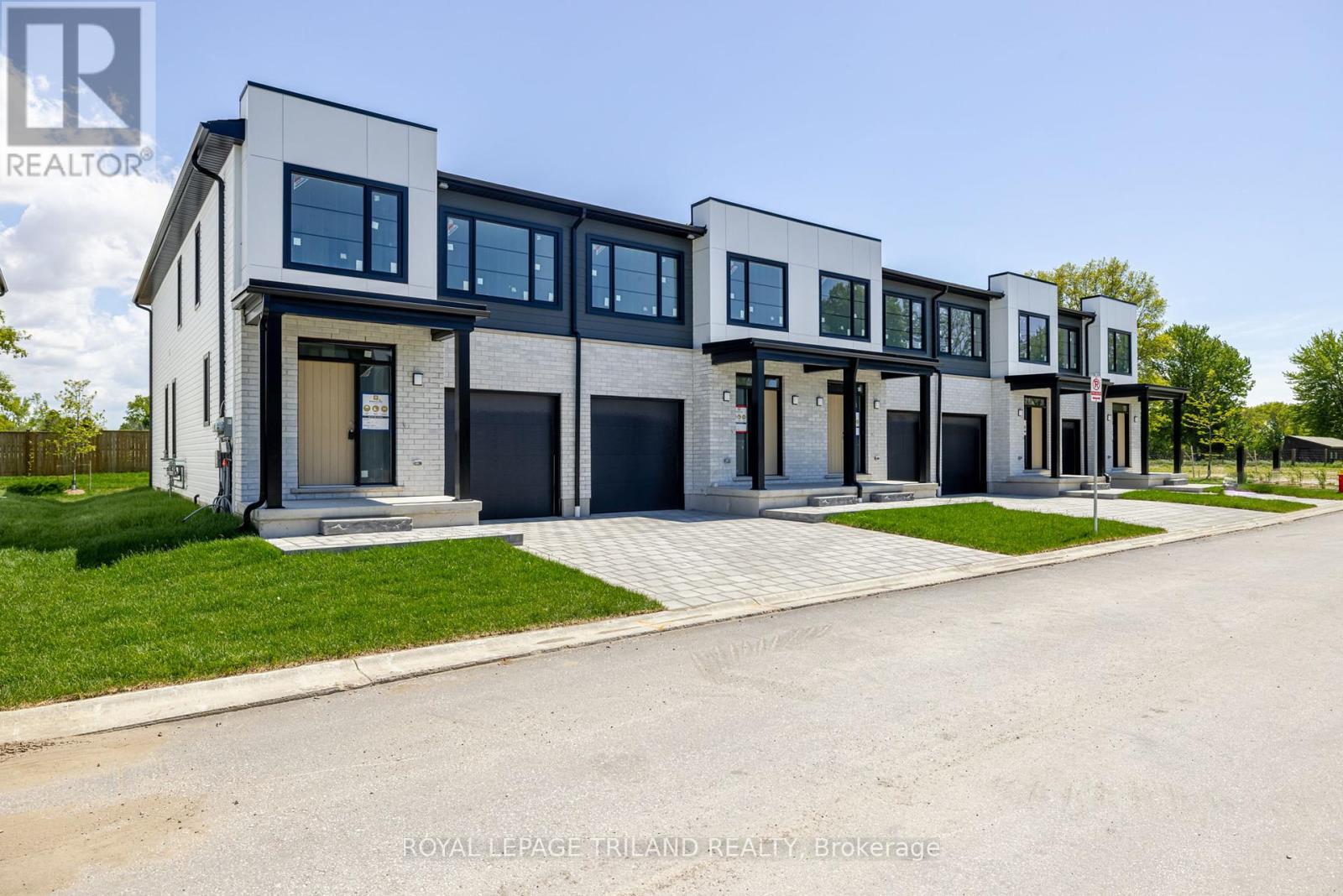


















































191 King Street.
Southwest Middlesex (glencoe), ON
$599,000
4 Bedrooms
2 Bathrooms
700 SQ/FT
1 Stories
Modern Raised Ranch in Glencoe Move-In Ready with Premium Upgrades Welcome to this beautifully maintained Raised Ranch, built in 2017 and located on a quiet, family-friendly street in the heart of Glencoe. Just a short walk to downtown shops, amenities, and the VIA Rail station with convenient service between Windsor, Toronto, and beyond this home offers the perfect blend of small-town charm and modern living. Boasting 3 spacious bedrooms on the main floor and a finished lower level (2023) with potential for a fourth bedroom, this home is ideal for growing families or those needing flexible space. With 2 full bathrooms, a bright open-concept layout, and stylish finishes throughout, you'll feel right at home the moment you walk in. Recent upgrades in 2024 include: Custom blinds and pot lights throughout Extended kitchen pantry, new granite sink and faucet Freshly painted interior Upgraded deck with privacy wall and skirting Relaxing hot tub and under-deck dry shed for extra storage. The heated and insulated garage (completed in 2025) adds comfort and value perfect for year-round use or your next creative project. Additional highlights: Oversized 66' x 165' lot Concrete driveway Cozy gas fireplace on main level Plumbed-in second fireplace in lower family room. This is a rare opportunity to own a modern home with premium updates, generous outdoor space, and unbeatable walkability. Internet Fibre Optics NFTC (id:57519)
Listing # : X12304958
City : Southwest Middlesex (glencoe)
Approximate Age : 6-15 years
Property Taxes : $3,512 for 2025
Property Type : Single Family
Style : Raised bungalow House
Title : Freehold
Basement : Full (Partially finished)
Lot Area : 66 x 165 FT
Heating/Cooling : Forced air Natural gas / Central air conditioning, Ventilation system
Days on Market : 4 days
191 King Street. Southwest Middlesex (glencoe), ON
$599,000
photo_library More Photos
Modern Raised Ranch in Glencoe Move-In Ready with Premium Upgrades Welcome to this beautifully maintained Raised Ranch, built in 2017 and located on a quiet, family-friendly street in the heart of Glencoe. Just a short walk to downtown shops, amenities, and the VIA Rail station with convenient service between Windsor, Toronto, and beyond this ...
Listed by Royal Lepage Triland Realty
For Sale Nearby
1 Bedroom Properties 2 Bedroom Properties 3 Bedroom Properties 4+ Bedroom Properties Homes for sale in St. Thomas Homes for sale in Ilderton Homes for sale in Komoka Homes for sale in Lucan Homes for sale in Mt. Brydges Homes for sale in Belmont For sale under $300,000 For sale under $400,000 For sale under $500,000 For sale under $600,000 For sale under $700,000









