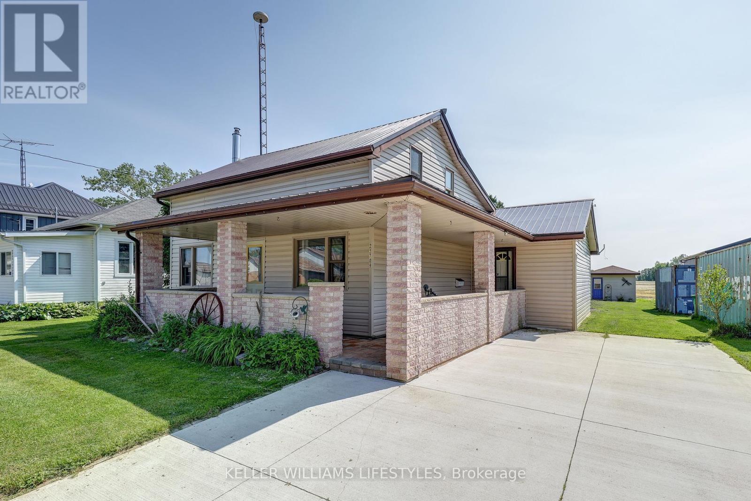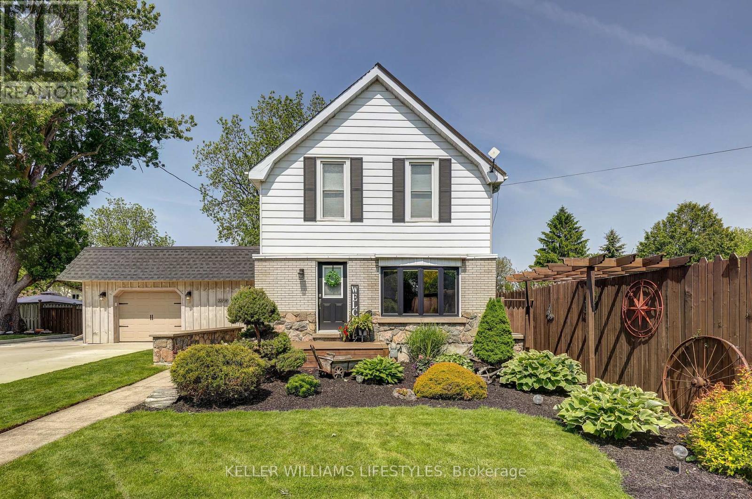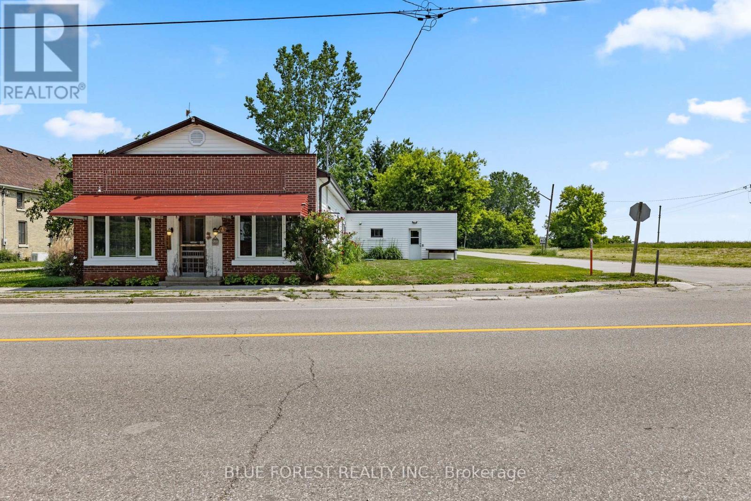

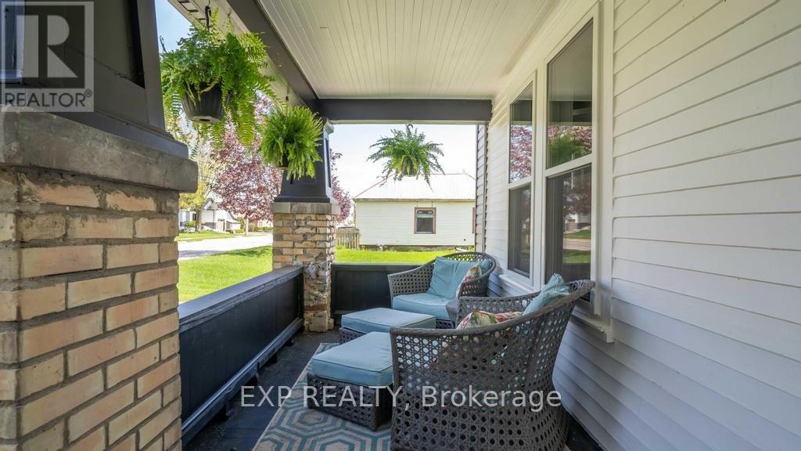



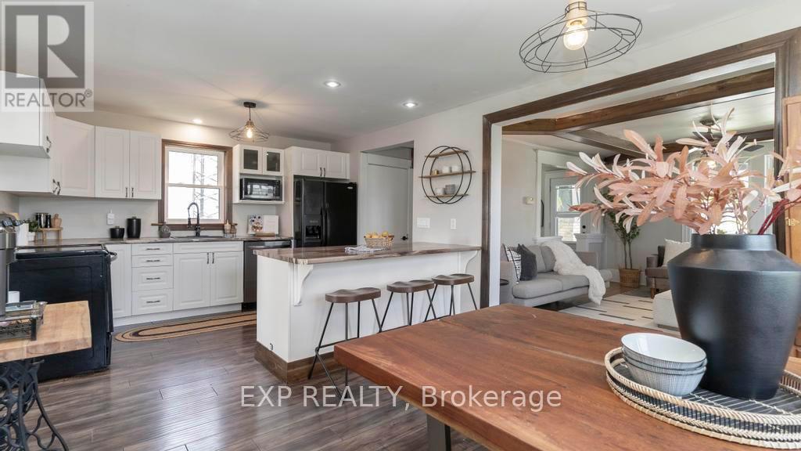

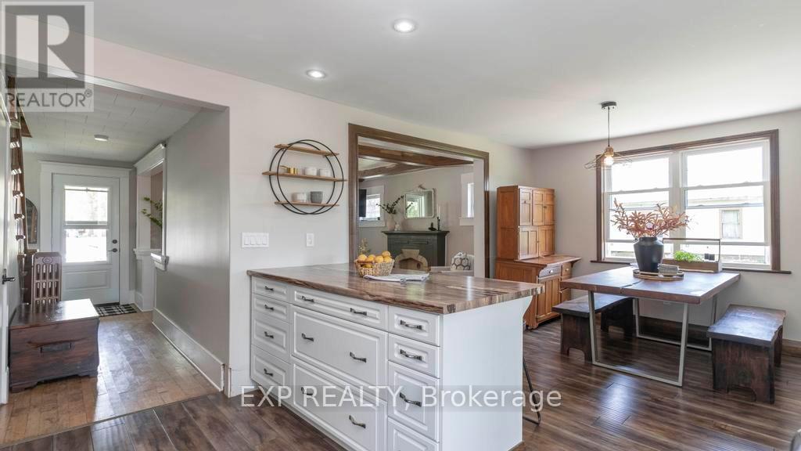

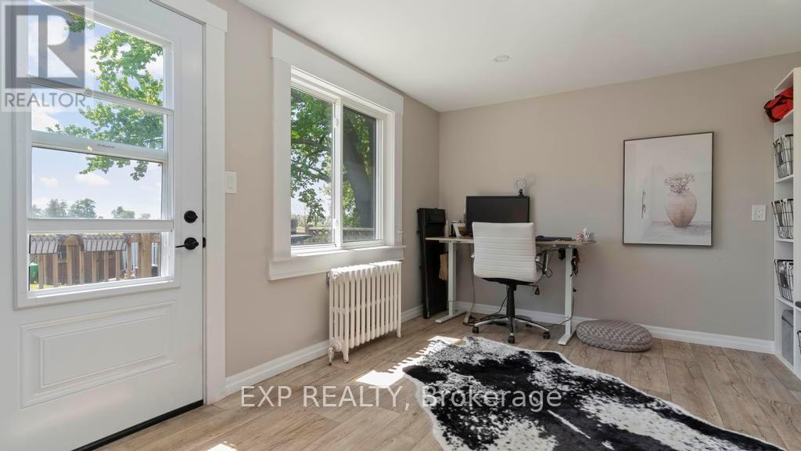

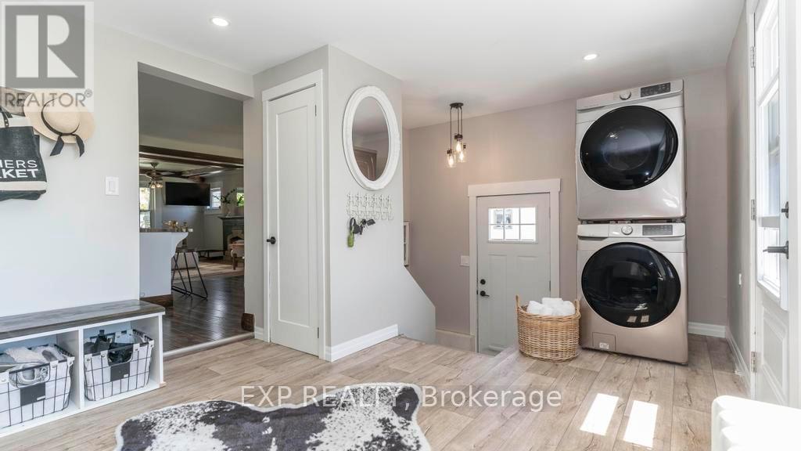
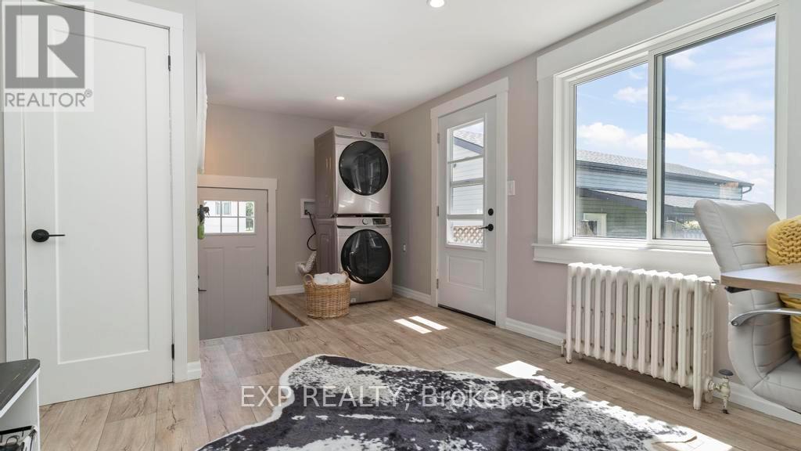











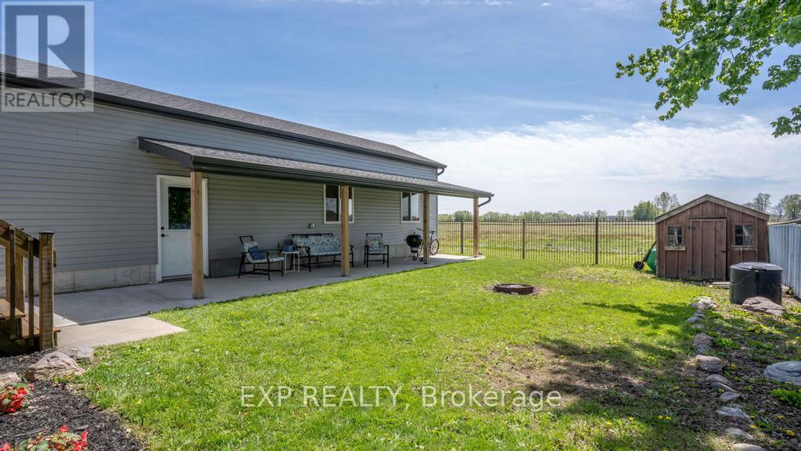










22719 Thames Road.
Southwest Middlesex (appin), ON
Property is SOLD
3 Bedrooms
1 + 1 Bathrooms
1100 SQ/FT
1.5 Stories
Welcome to 22719 Thames Rd, a charming & thoughtfully updated home in the quiet community of Appin. Backing onto open farmland with stunning year-round sunsets, this property offers the beautiful blend of country serenity & modern comfort. Ideally located just 10 mins to Hwy 402 & 30 mins to London, with easy access to Strathroy & Glencoe, it's a peaceful escape with convenient connections. Step inside from the newly remodelled covered front porch (2024) to a bright main floor featuring a spacious living room that flows into the dinning & kitchen area. The kitchen is ideal for everyday living & entertaining, offering a large eat-at island & ample prep space. A main floor office, stylish powder room, & mudroom/laundry area with direct backyard access add convenience & flexibility to the functionality of the main level. Upstairs, you'll find 3 bedrooms & a beautiful bathroom with a large walk-in shower & luxurious soaker tub, an ideal space to relax & unwind. The backyard is a true retreat, featuring a large deck, fire pit & covered patio beside the garage, all overlooking the peaceful fields beyond. Whether you're hosting guests or enjoying a quiet evening, the outdoor space is designed to impress. Recent updates provide modern style. In 2020, the home received new shingles with a transferable 50y warranty (45y remaining), updated siding, soft, fascia, no-clean eavestroughs, two new exterior doors, & most windows (excluding those in the kitchen (2016), bathrooms (2016), & basement (original)). The mudroom/laundry area was fully renovated with new insulation, drywall, subfloor, ceiling, lighting, & flooring as well. In 2022, the large detached garage was built, offering 60amp service (upgradable to 100), rough-ins for in-floor heating & a hot tub, conduit for ethernet & storage space. Parking is no issue with a concrete driveway that fits 6+ vehicles, plus room for 2 more in the garage. If you're looking for a move-in ready house then Welcome Home to 22719 Thames Rd. (id:57519)
Listing # : X12146611
City : Southwest Middlesex (appin)
Approximate Age : 100+ years
Property Taxes : $2,048 for 2024
Property Type : Single Family
Title : Freehold
Basement : Full (Unfinished)
Lot Area : 50.1 x 133.5 FT ; 132.94ft. x 50.15ft x 133.51ft
Heating/Cooling : Radiant heat /
Days on Market : 44 days
22719 Thames Road. Southwest Middlesex (appin), ON
Property is SOLD
Welcome to 22719 Thames Rd, a charming & thoughtfully updated home in the quiet community of Appin. Backing onto open farmland with stunning year-round sunsets, this property offers the beautiful blend of country serenity & modern comfort. Ideally located just 10 mins to Hwy 402 & 30 mins to London, with easy access to Strathroy & Glencoe, it's a ...
Listed by Exp Realty
For Sale Nearby
Recently SOLD
1 Bedroom Properties 2 Bedroom Properties 3 Bedroom Properties 4+ Bedroom Properties Homes for sale in St. Thomas Homes for sale in Ilderton Homes for sale in Komoka Homes for sale in Lucan Homes for sale in Mt. Brydges Homes for sale in Belmont For sale under $300,000 For sale under $400,000 For sale under $500,000 For sale under $600,000 For sale under $700,000
