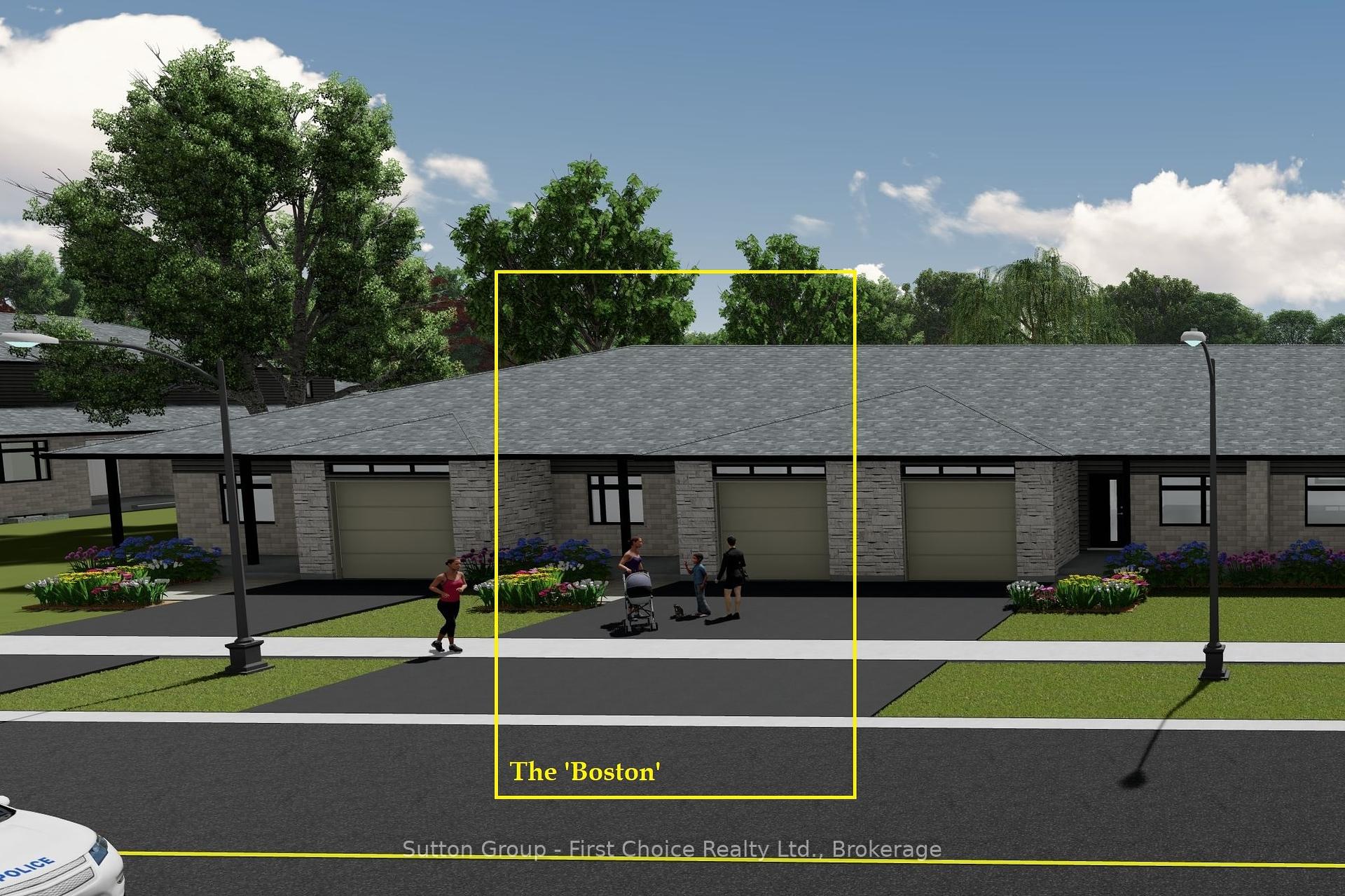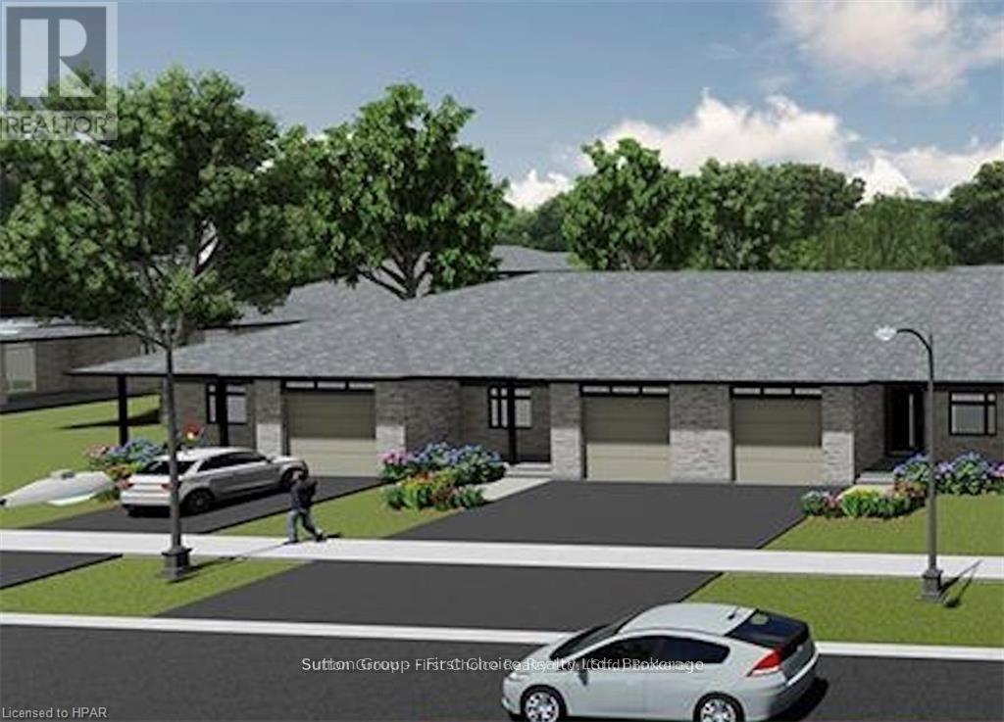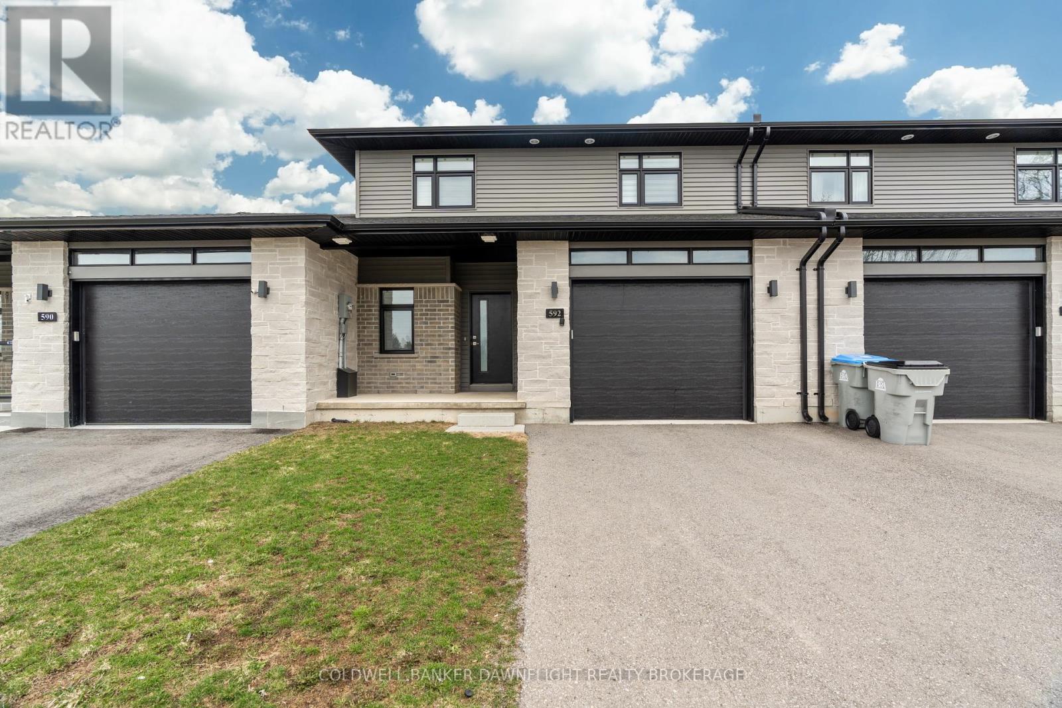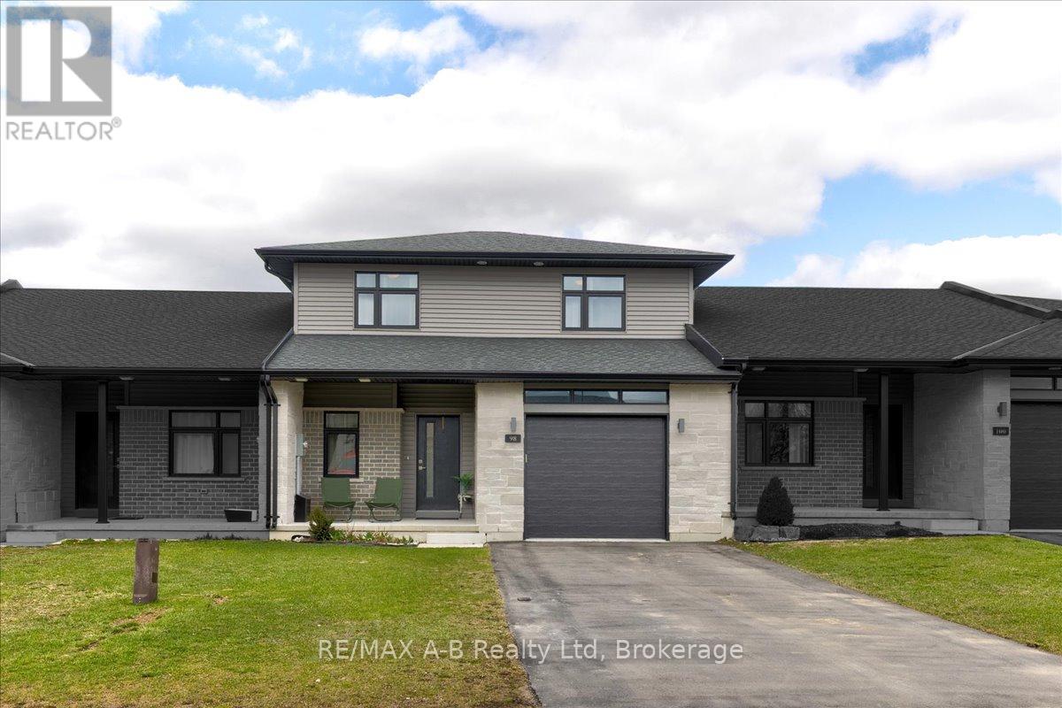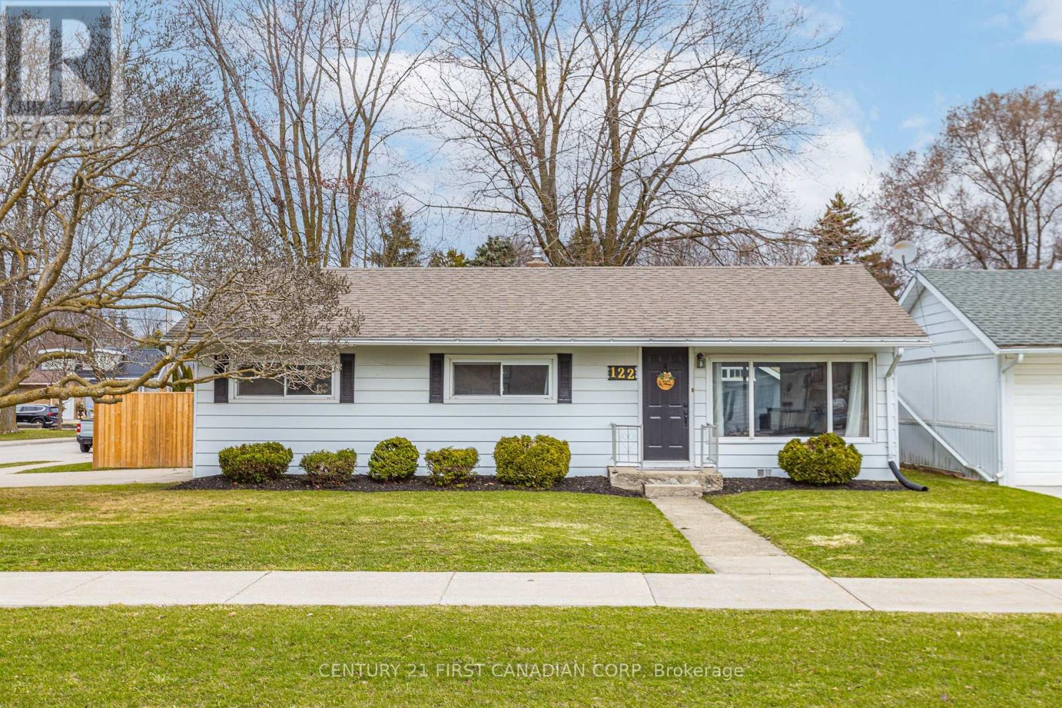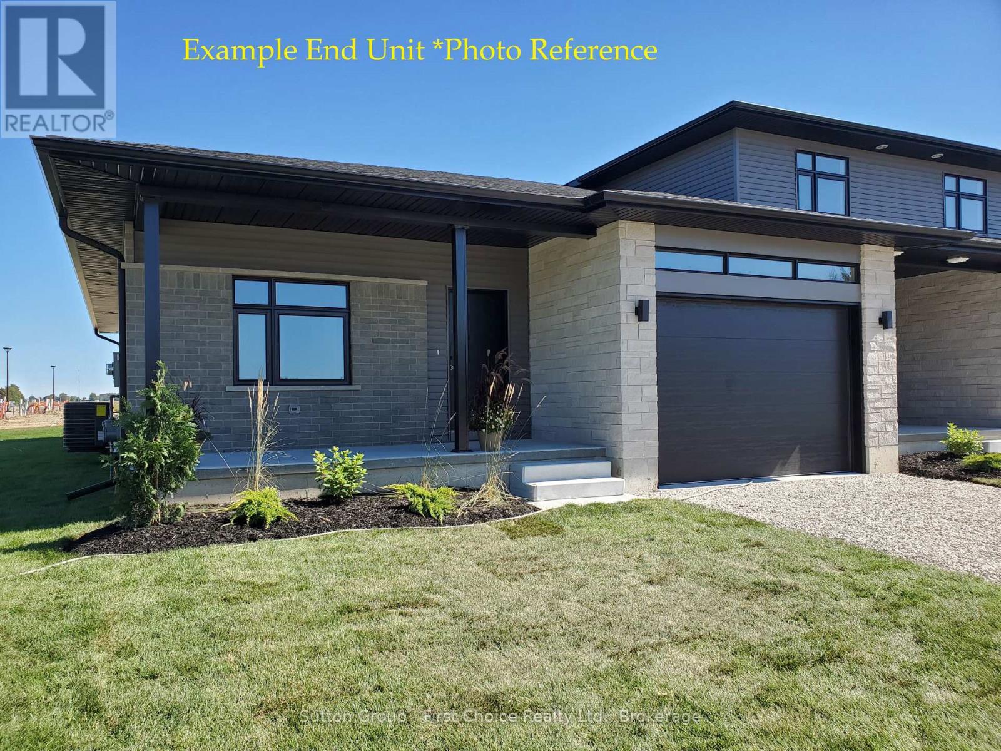

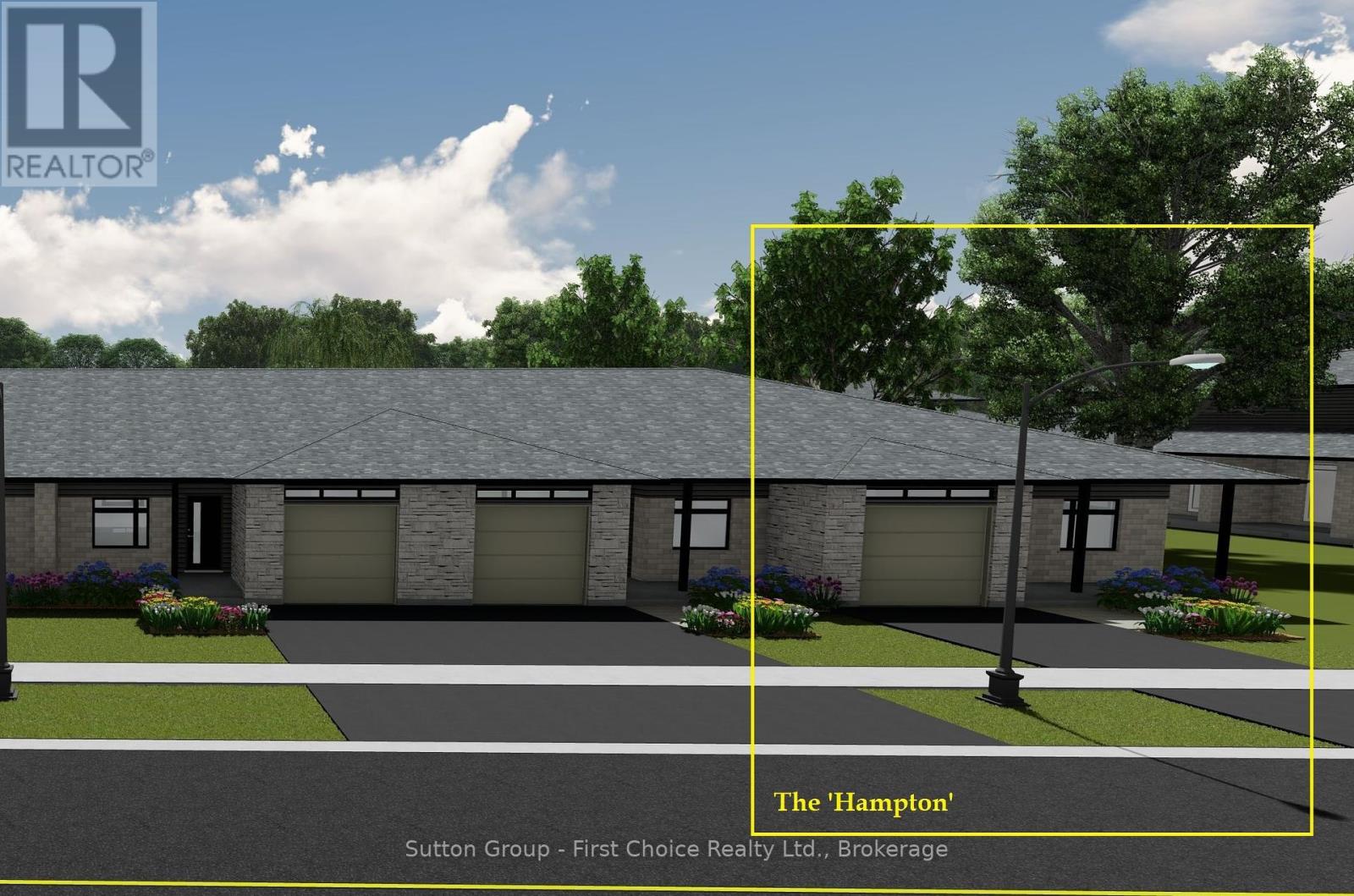
98 Lawson Drive.
South Huron (exeter), ON
$576,900
2 Bedrooms
2 Bathrooms
1099 SQ/FT
1 Stories
Under Construction End-Unit! Pinnacle Quality Homes is proud to present the Hampton bungalow/townhouse plan in South Pointe subdivision in Exeter. All units are Energy Star rated; Contemporary architectural exterior designs. This 1336 sq ft bungalow plan offers 2 beds/2 full baths, including master ensuite & walk-in closet; Sprawling open concept design for Kitchen/dining/living rooms. 9' ceilings on main floor; High quality kitchen and bathroom vanities with quartz countertops; your choice of finishes from our selections (depending on stage of construction); 2 stage high-eff gas furnace, c/air and HRV included. LED lights; high quality vinyl plank floors in principle rooms; Main floor Laundry Room; Central Vac roughed-in. Fully insulated/drywalled/primed single car garage w/opener; concrete front and rear covered porch (with BBQ quick connect). Basement finish option for extra space (rough-in for extra bath) with high ceilings and 'egress' window for additional Bedroom. Large yard (fully sodded). Photo is for reference only, actual house may look different. (id:57519)
Listing # : X12042656
City : South Huron (exeter)
Approximate Age : New
Property Taxes : $1 for 2025
Property Type : Single Family
Style : Bungalow Row / Townhouse
Title : Freehold
Basement : N/A (Unfinished)
Lot Area : 49.2 x 136.2 FT | under 1/2 acre
Heating/Cooling : Forced air Natural gas / Central air conditioning, Air exchanger
Days on Market : 34 days
Sold Prices in the Last 6 Months
98 Lawson Drive. South Huron (exeter), ON
$576,900
photo_library More Photos
Under Construction End-Unit! Pinnacle Quality Homes is proud to present the Hampton bungalow/townhouse plan in South Pointe subdivision in Exeter. All units are Energy Star rated; Contemporary architectural exterior designs. This 1336 sq ft bungalow plan offers 2 beds/2 full baths, including master ensuite & walk-in closet; Sprawling open concept ...
Listed by Sutton Group - First Choice Realty Ltd.
Sold Prices in the Last 6 Months
For Sale Nearby
1 Bedroom Properties 2 Bedroom Properties 3 Bedroom Properties 4+ Bedroom Properties Homes for sale in St. Thomas Homes for sale in Ilderton Homes for sale in Komoka Homes for sale in Lucan Homes for sale in Mt. Brydges Homes for sale in Belmont For sale under $300,000 For sale under $400,000 For sale under $500,000 For sale under $600,000 For sale under $700,000
