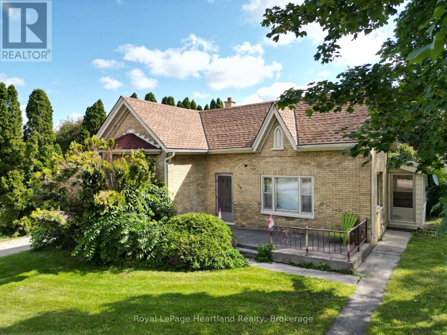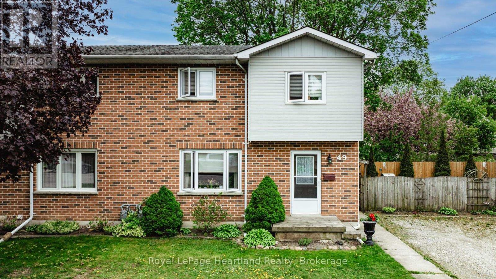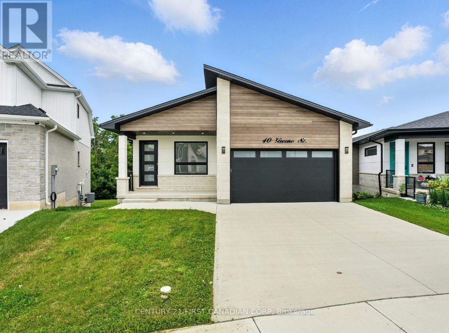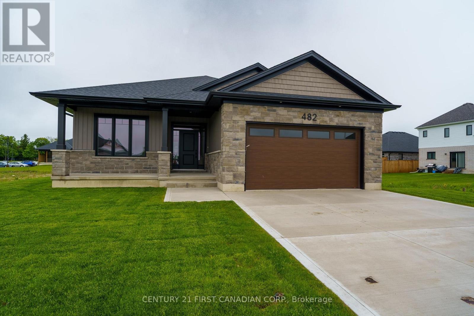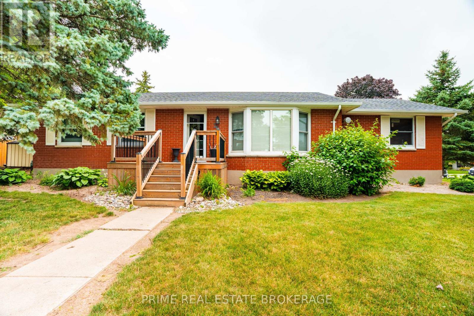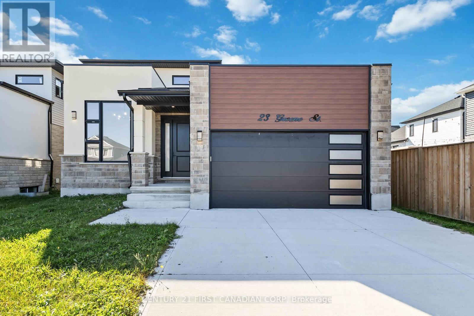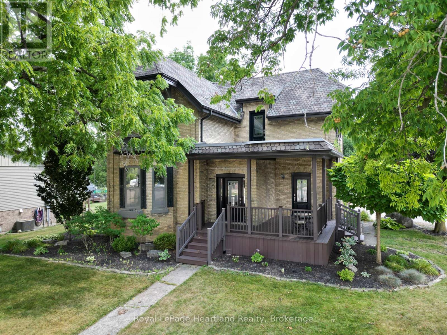





















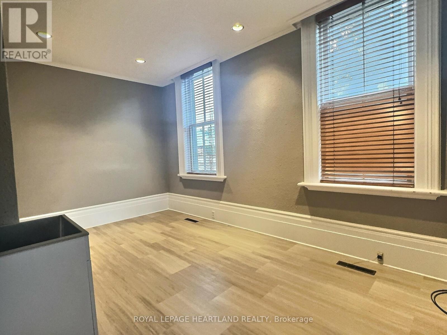
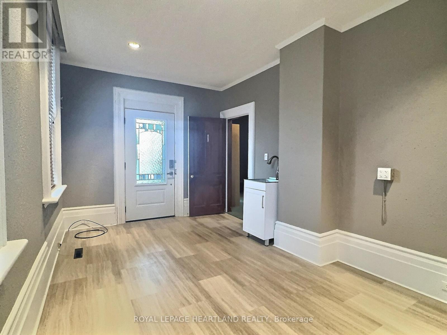
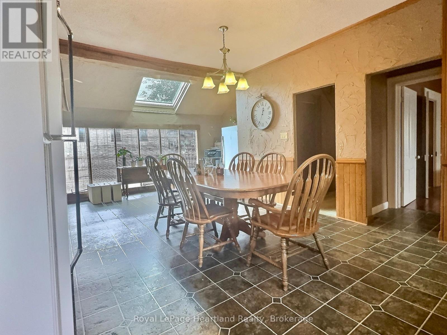
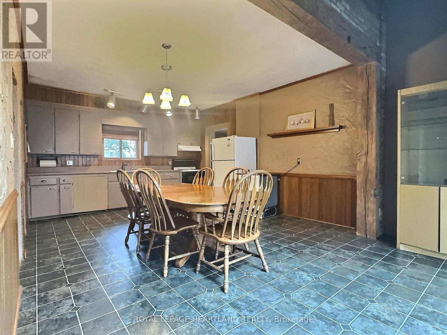
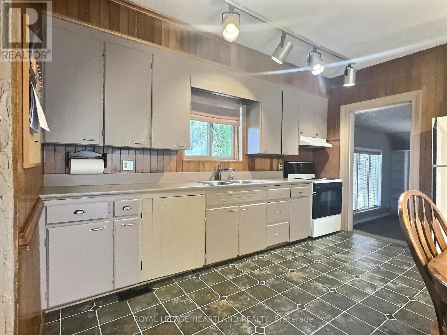
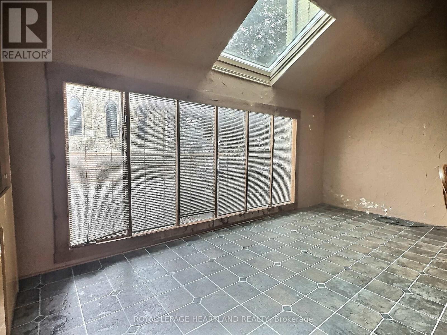
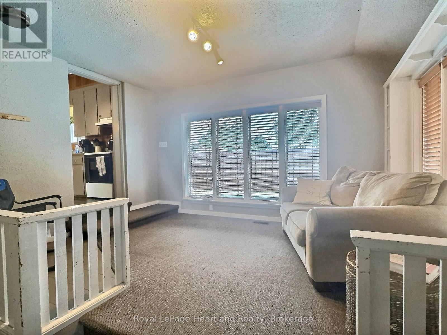
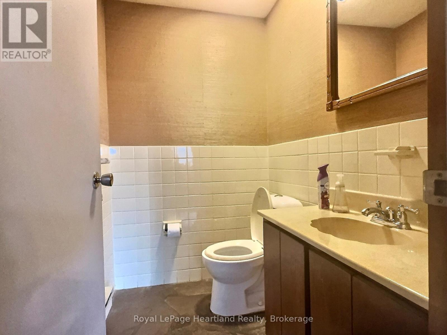
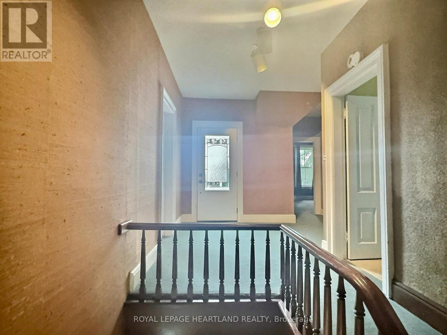
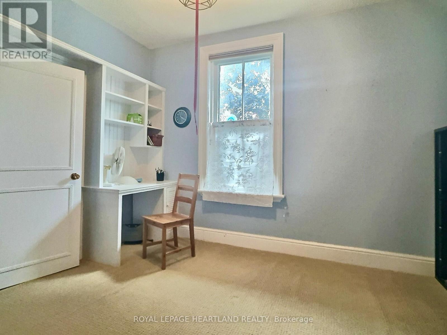
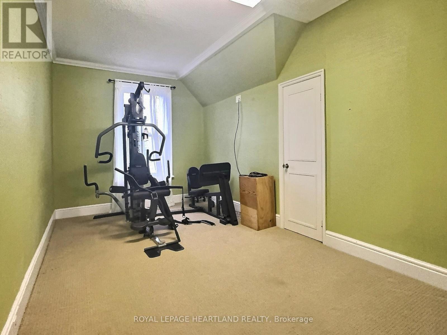
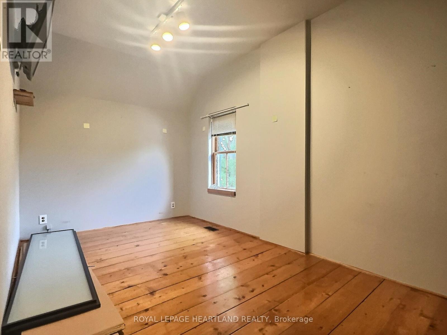
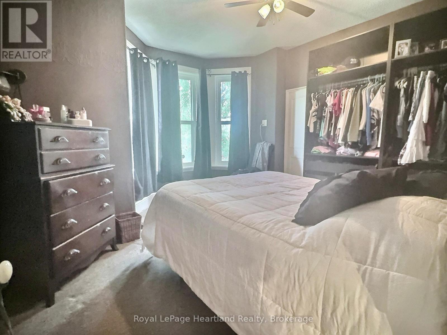
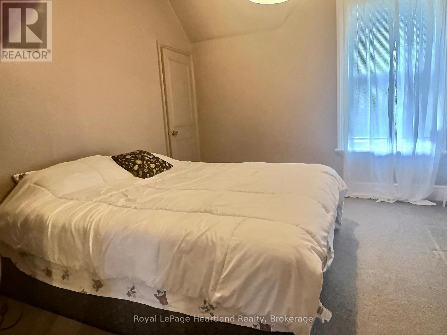
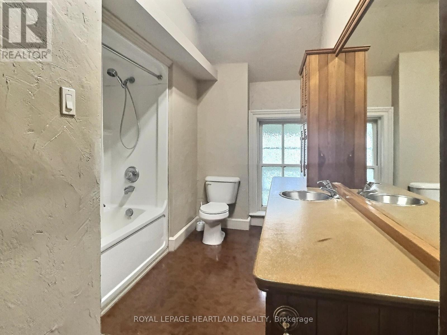
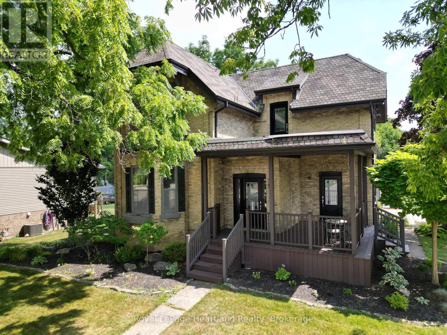
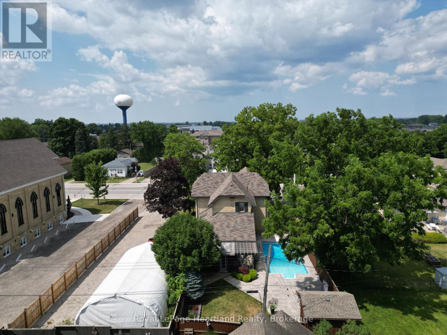
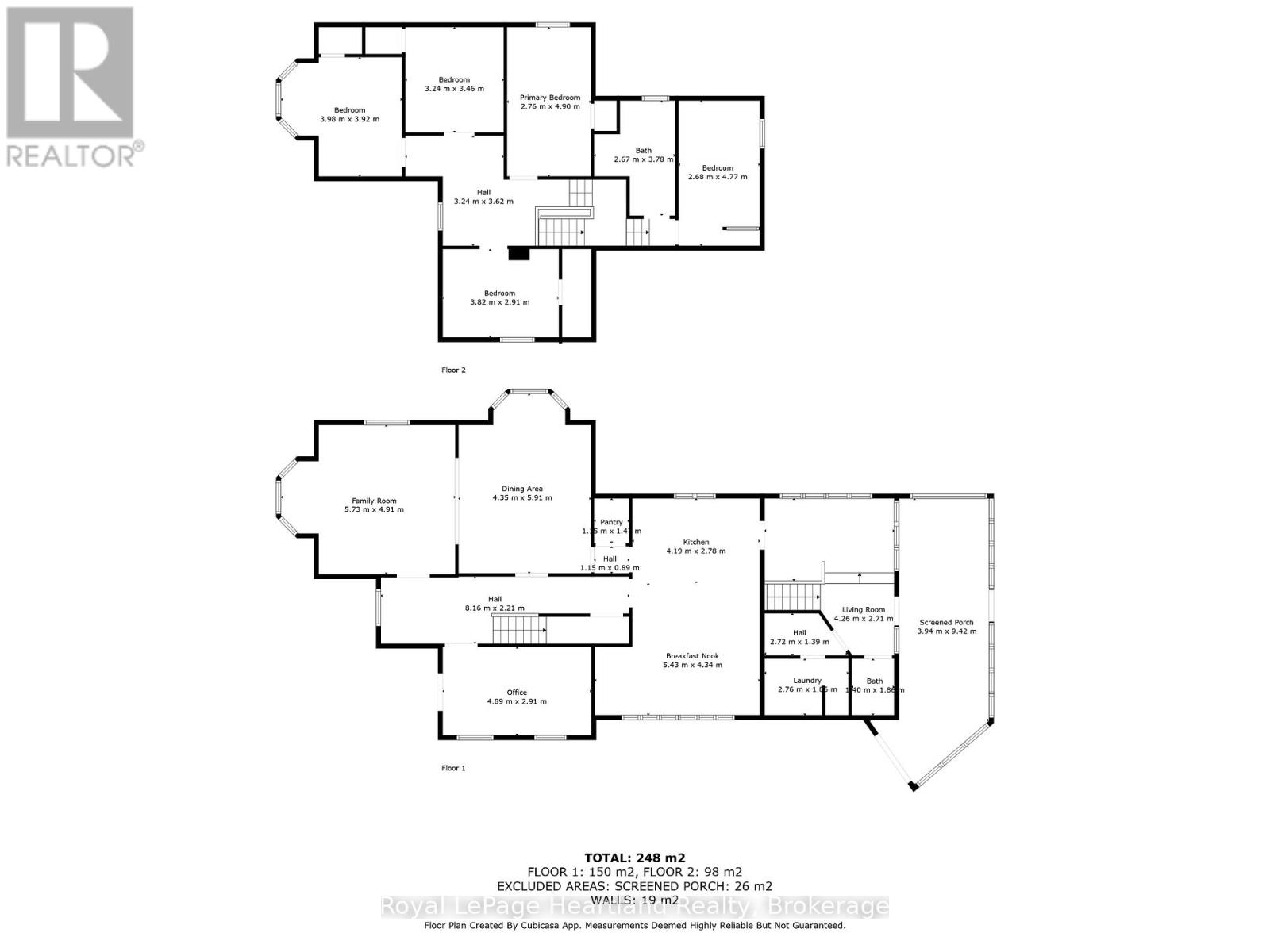
58 Main Street S.
South Huron (exeter), ON
Property is SOLD
5 Bedrooms
1 + 1 Bathrooms
2500 - 3000 SQ/FT
2 Stories
Grand century solid brick 2-storey home perched on a lovely lot just a few steps from the river, park, trail, and amenities. Built as a church manse in 1878, this palatial residence would be a great place to raise your family. The updated covered front porch opens to a centre hallway with a beautiful open staircase to the second floor. The main floor boasts a huge living room adjacent to a generous formal dining room, which is presently sporting a pool table. Tall Victorian ceilings and bay windows offer a fitting heritage motif. A huge eat-in kitchen with its extended sunroom area and large skylight makes a great space for family gatherings. A spacious den inside the front hallway with a separate entrance would suit well as a home office. A peaceful lounging room and large screened-in porch at the rear overlook the pool and private fenced-in backyard. Upstairs, you'll find five generous bedrooms as well as a roomy landing and a 4-piece bathroom. A large main floor laundry room offers walk-in shower, and a 2 piece bathroom near the rear entrance. The private, fenced backyard features a stamped concrete patio, a 16x32 in-ground pool, and an 8'x12' pool shed. To top it off, a 36'x24' coverall building with a huge double overhead door for all your storage needs. (id:57519)
Listing # : X12327779
City : South Huron (exeter)
Approximate Age : 100+ years
Property Taxes : $3,998 for 2025
Property Type : Single Family
Title : Freehold
Basement : N/A (Unfinished)
Lot Area : 90.2 x 165.4 FT
Heating/Cooling : Forced air Natural gas / Central air conditioning
Days on Market : 182 days
58 Main Street S. South Huron (exeter), ON
Property is SOLD
Grand century solid brick 2-storey home perched on a lovely lot just a few steps from the river, park, trail, and amenities. Built as a church manse in 1878, this palatial residence would be a great place to raise your family. The updated covered front porch opens to a centre hallway with a beautiful open staircase to the second floor. The main ...
Listed by Royal Lepage Heartland Realty
For Sale Nearby
1 Bedroom Properties 2 Bedroom Properties 3 Bedroom Properties 4+ Bedroom Properties Homes for sale in St. Thomas Homes for sale in Ilderton Homes for sale in Komoka Homes for sale in Lucan Homes for sale in Mt. Brydges Homes for sale in Belmont For sale under $300,000 For sale under $400,000 For sale under $500,000 For sale under $600,000 For sale under $700,000
