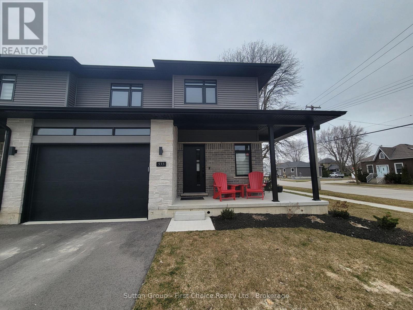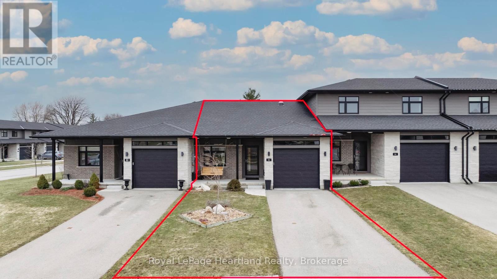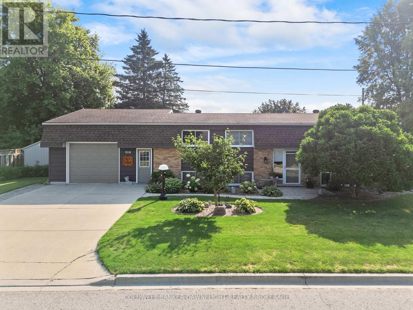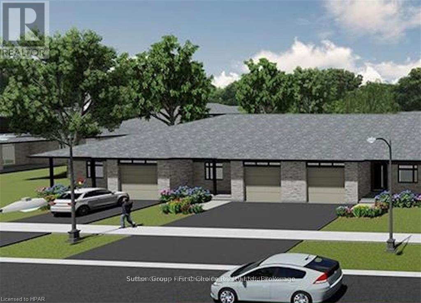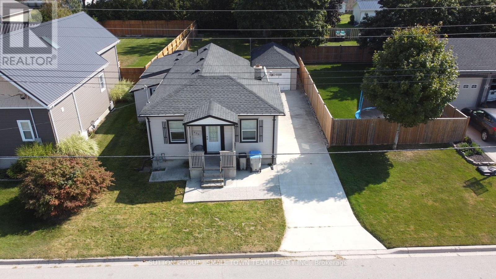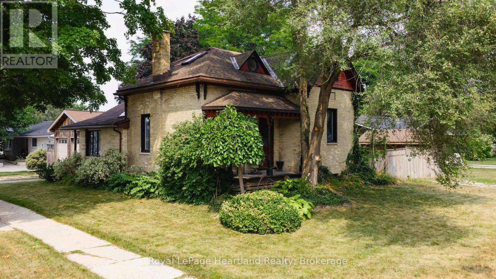

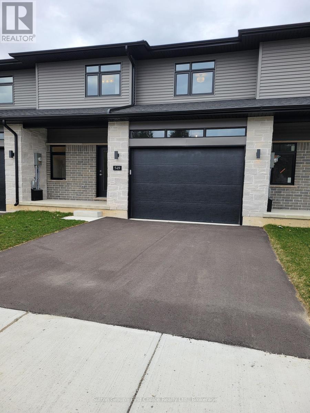
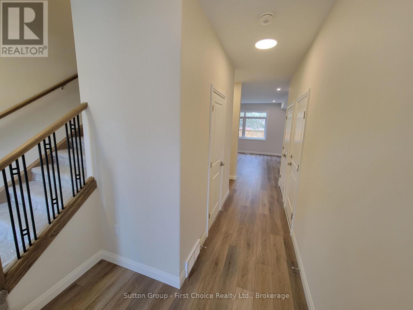
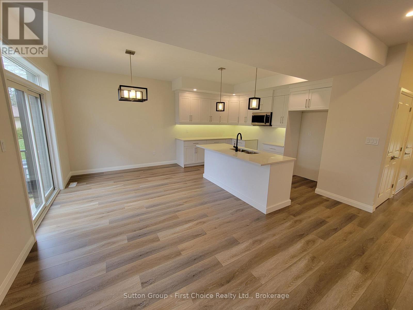
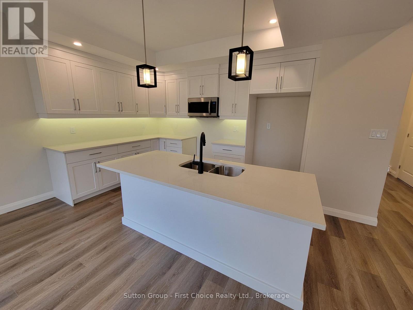
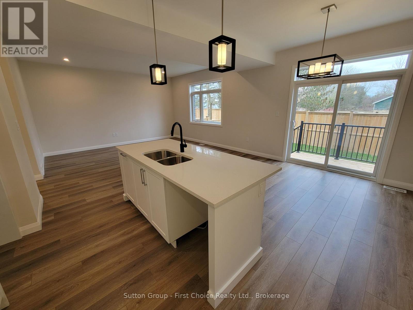
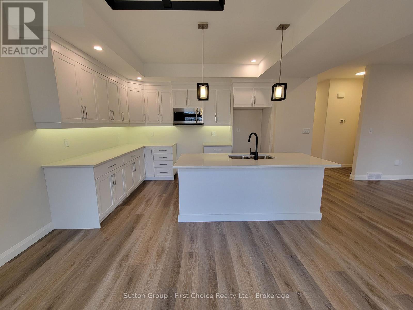
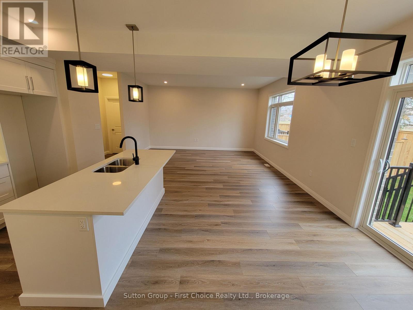
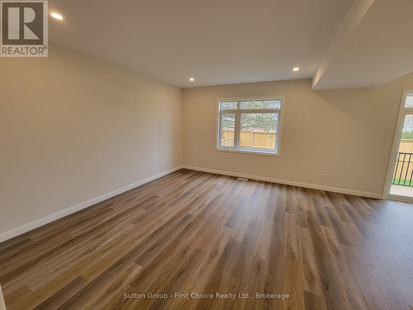
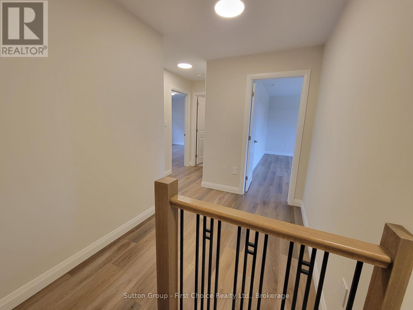
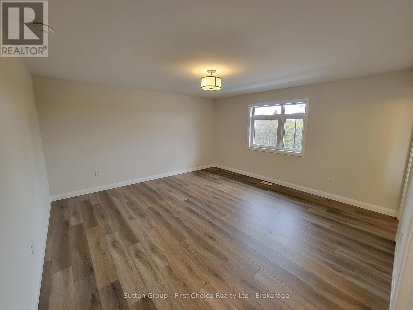
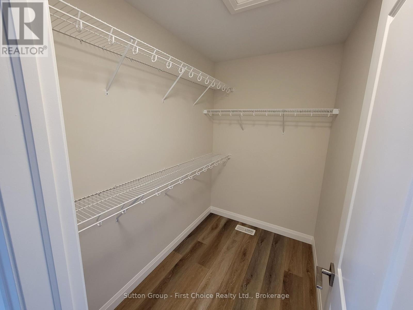
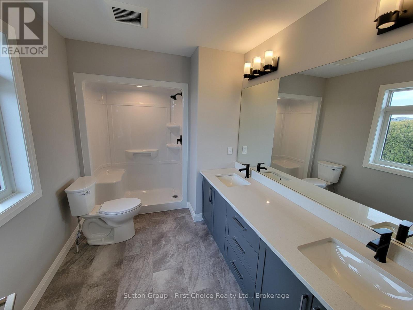
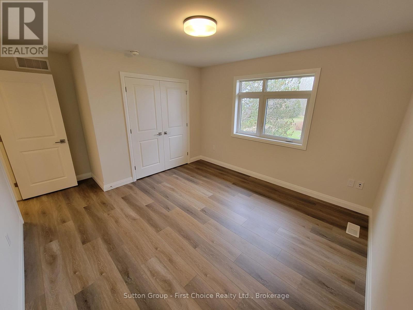
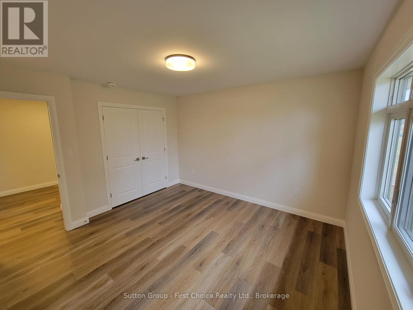
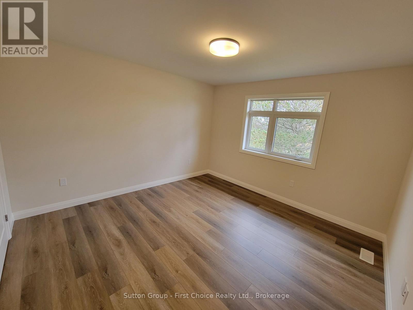
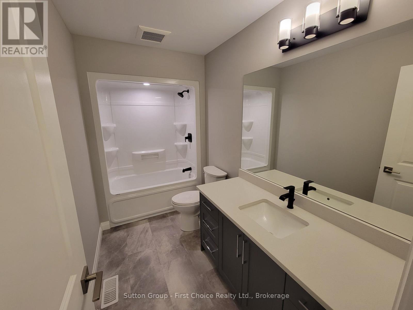
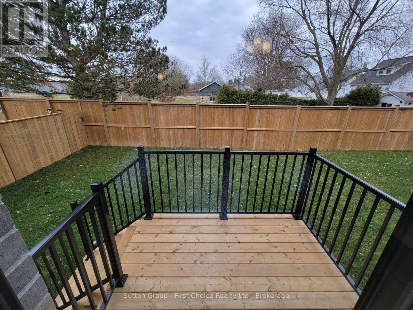
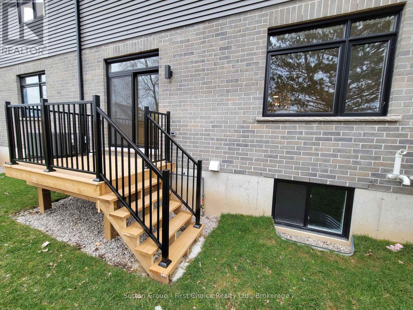
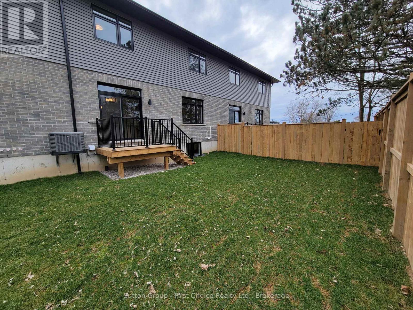
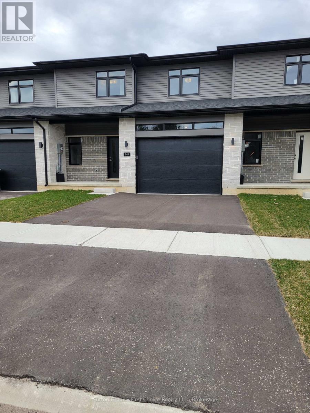
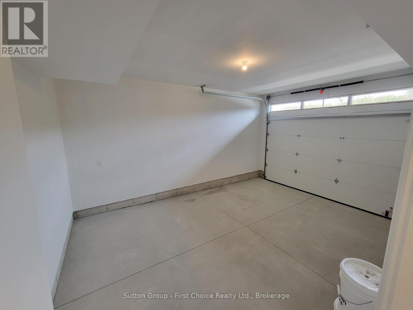
549 Albert Street.
South Huron (exeter), ON
$588,900
3 Bedrooms
1 + 1 Bathrooms
1500 - 2000 sqf SQ/FT
2 Stories
Located in the highly desirable South Pointe Estates in Exeter, ON. Prepare yourself to fall in love with this stunning free-hold townhouse. Beautifully finished 1774 square foot townhome is ready to be yours. Energy Star rated 3 bedroom, 2.5 Bath, 2-storey townhome comes complete with a fully sodded lot and asphalt drive-way. Step into this spacious foyer where you are greeted with the stairs that lead you to the second storey. Continue on the main floor, past the powder room into the open concept great room with ample space to curl up and binge watch the latest trending Netflix Series. This stunning kitchen is ready to entertain and make some memories with some of your favourite people around the island. Pick your custom kitchen cabinets / quartz countertops. Grab your coffee and enjoy the serenity of the morning on the rear deck or become the next grill master with the ease of the quick connect BBQ gas line. Additional gas lines for dryer / range optional. The Master bedroom doesnt lack space and is complete with walk in closet and generously sized ensuite. Ensuite has his/her sinks for those times when youre in a hurry to get out the door for date night. This unit is finished and ready for immediate occupancy, or ask about units ready for interior selections to make it your own! Finished basement options to include 1 Bedroom OR Rec-room and 1 bathroom(extra). Garage fully insulated/drywalled and primed w/ Garage Door opener; Call today for more information! (id:57519)
Listing # : X12041463
City : South Huron (exeter)
Approximate Age : 0-5 years
Property Taxes : $1 for 2025
Property Type : Single Family
Title : Freehold
Basement : Full (Unfinished)
Lot Area : 28.2 FT | under 1/2 acre
Heating/Cooling : Forced air Natural gas / Central air conditioning, Ventilation system, Air exchanger
Days on Market : 180 days
549 Albert Street. South Huron (exeter), ON
$588,900
photo_library More Photos
Located in the highly desirable South Pointe Estates in Exeter, ON. Prepare yourself to fall in love with this stunning free-hold townhouse. Beautifully finished 1774 square foot townhome is ready to be yours. Energy Star rated 3 bedroom, 2.5 Bath, 2-storey townhome comes complete with a fully sodded lot and asphalt drive-way. Step into this ...
Listed by Sutton Group - First Choice Realty Ltd.
For Sale Nearby
1 Bedroom Properties 2 Bedroom Properties 3 Bedroom Properties 4+ Bedroom Properties Homes for sale in St. Thomas Homes for sale in Ilderton Homes for sale in Komoka Homes for sale in Lucan Homes for sale in Mt. Brydges Homes for sale in Belmont For sale under $300,000 For sale under $400,000 For sale under $500,000 For sale under $600,000 For sale under $700,000
