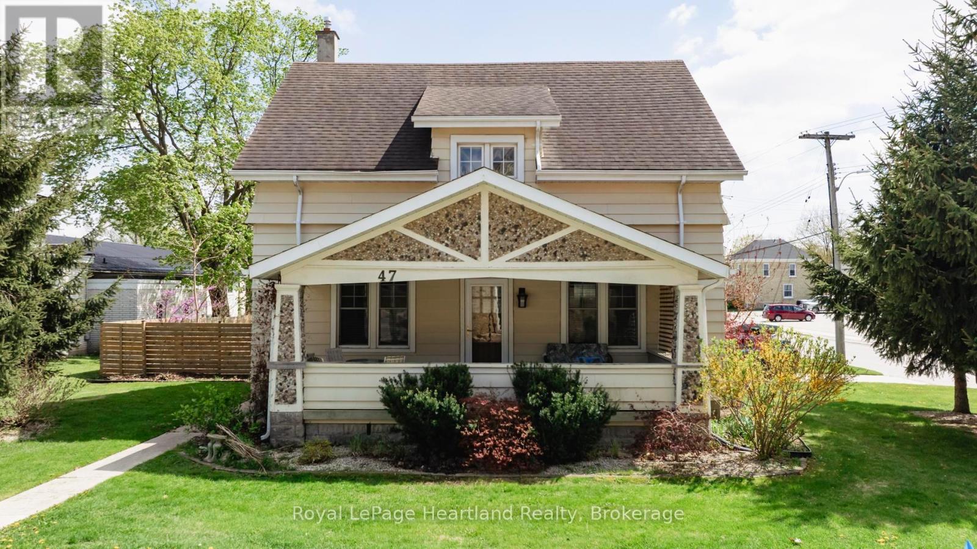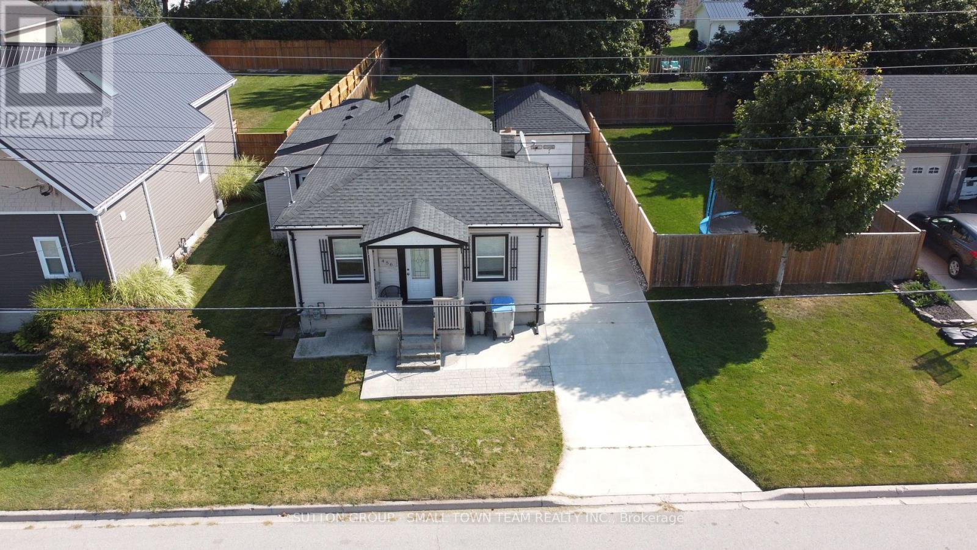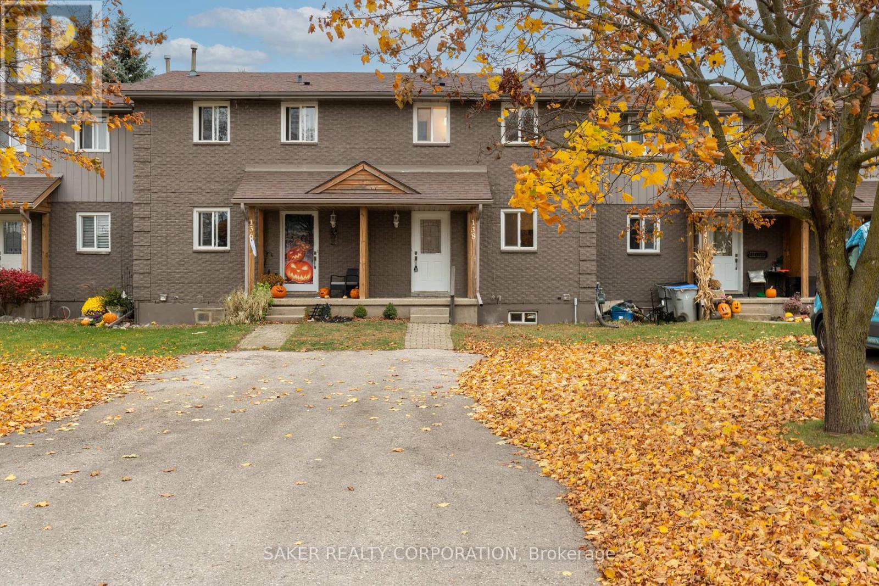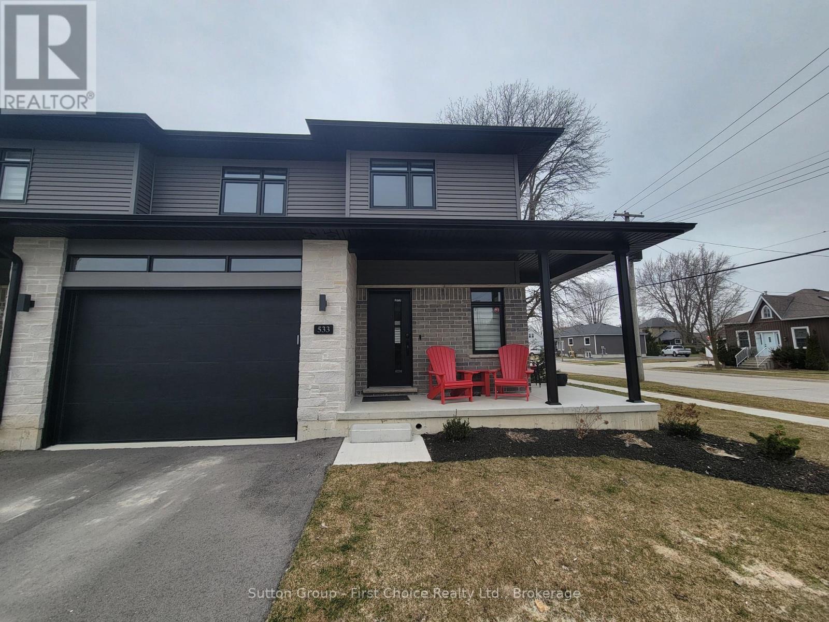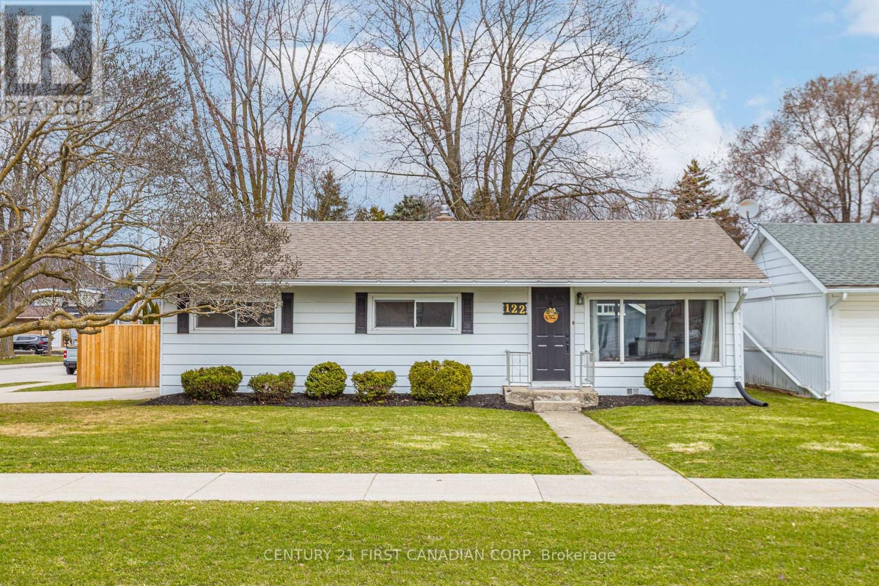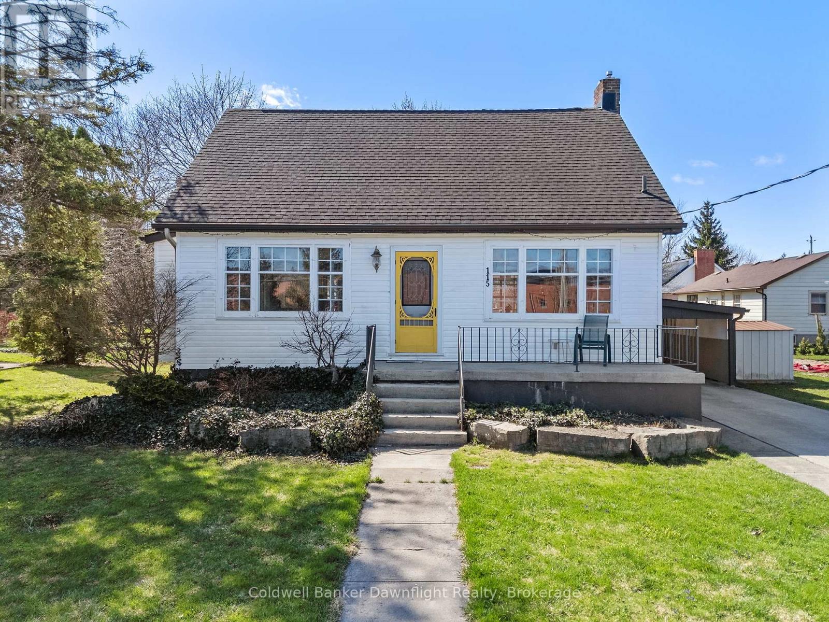

























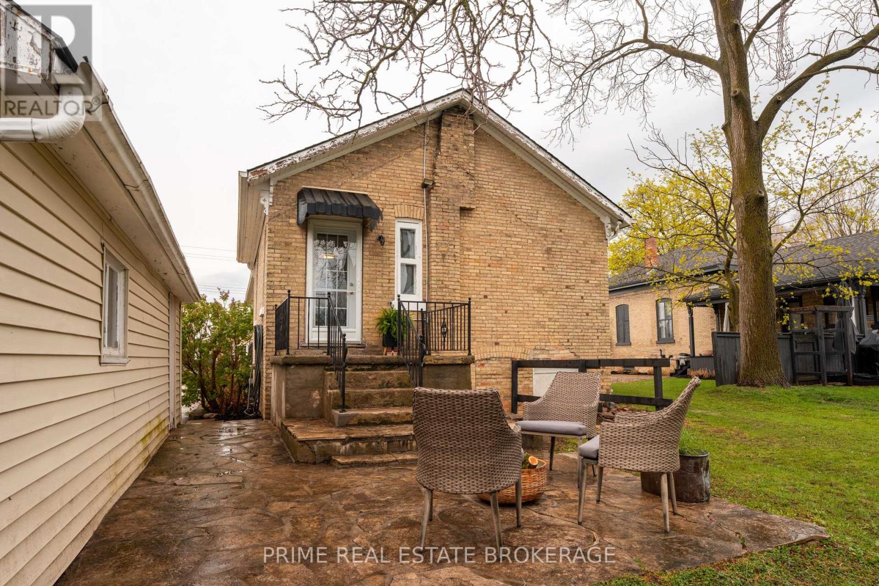









442 Albert Street.
South Huron (exeter), ON
Property is SOLD
2 Bedrooms
1 + 1 Bathrooms
700 SQ/FT
1 Stories
This charming 2 bedroom, 1.5 bathroom home blends timeless Victorian character with tasteful modern upgrades, offering a truly unique and comfortable living experience. From the classic wooden front door with its stunning stained glass window to the wrap-around porch and elegant transom windows, intricate details abound. Situated on an L-shaped lot, the property features avast yard with a flagstone patio, a detached garage, and a whimsical tree fort perfect for both relaxation and play.Inside, the bright and inviting living and dining areas are enhanced by large, original double-paned windows, transom windows redone for efficiency, and accented by modern pot lighting and Vinyl Plank flooring. Wainscoting, tall trim, and decorative moldings capture the distinctive spirit of Victorian architecture. The upgraded kitchen offers rich, dark cabinetry, a convenient coffee bar, and an island with seating for four, plus a cozy breakfast nook. Two bedrooms and a combined laundry with a 2 piece bath complete the main floor. Downstairs, you'll be pleasantly surprised by the expansive storage and play space on a concrete floor, ideal for a variety of needs. Major upgrades including electrical, plumbing, insulation, and a new heat pump (2023). Located on a quiet residential street within walking distance to downtown, schools, and the arena/recreation centre, this well-maintained home is perfect for those looking to retire, downsize, start a family or simply enjoy easy living in a character-filled setting. (id:57519)
Listing # : X12120263
City : South Huron (exeter)
Approximate Age : 100+ years
Property Taxes : $3,384 for 2024
Property Type : Single Family
Style : Bungalow House
Title : Freehold
Basement : N/A (Unfinished)
Lot Area : 60.1 FT ; See Remarks | under 1/2 acre
Heating/Cooling : Forced air Natural gas / Central air conditioning
Days on Market : 49 days
442 Albert Street. South Huron (exeter), ON
Property is SOLD
This charming 2 bedroom, 1.5 bathroom home blends timeless Victorian character with tasteful modern upgrades, offering a truly unique and comfortable living experience. From the classic wooden front door with its stunning stained glass window to the wrap-around porch and elegant transom windows, intricate details abound. Situated on an L-shaped ...
Listed by Prime Real Estate Brokerage
For Sale Nearby
1 Bedroom Properties 2 Bedroom Properties 3 Bedroom Properties 4+ Bedroom Properties Homes for sale in St. Thomas Homes for sale in Ilderton Homes for sale in Komoka Homes for sale in Lucan Homes for sale in Mt. Brydges Homes for sale in Belmont For sale under $300,000 For sale under $400,000 For sale under $500,000 For sale under $600,000 For sale under $700,000
