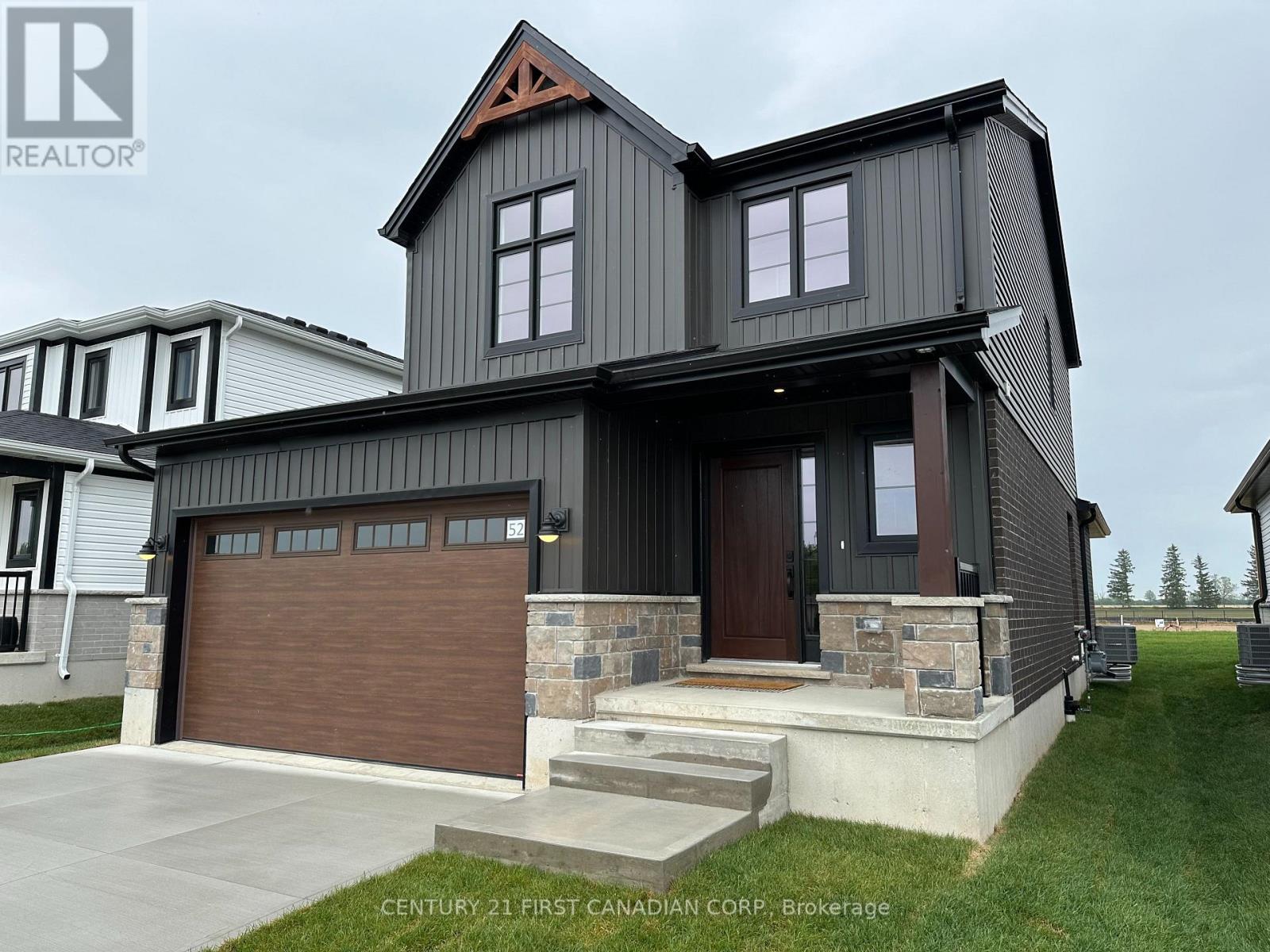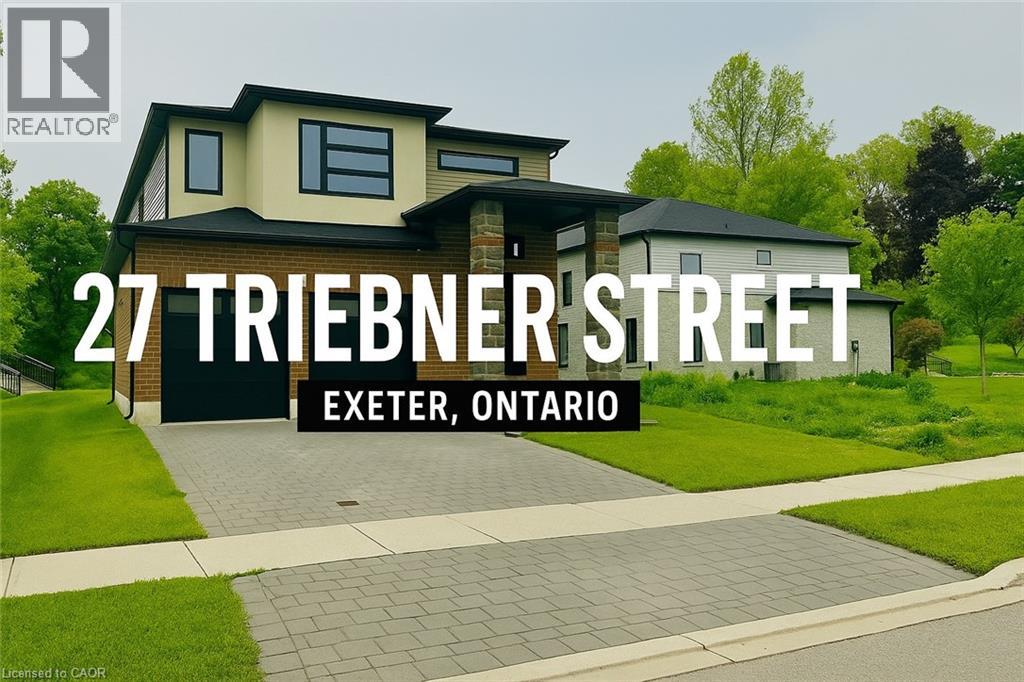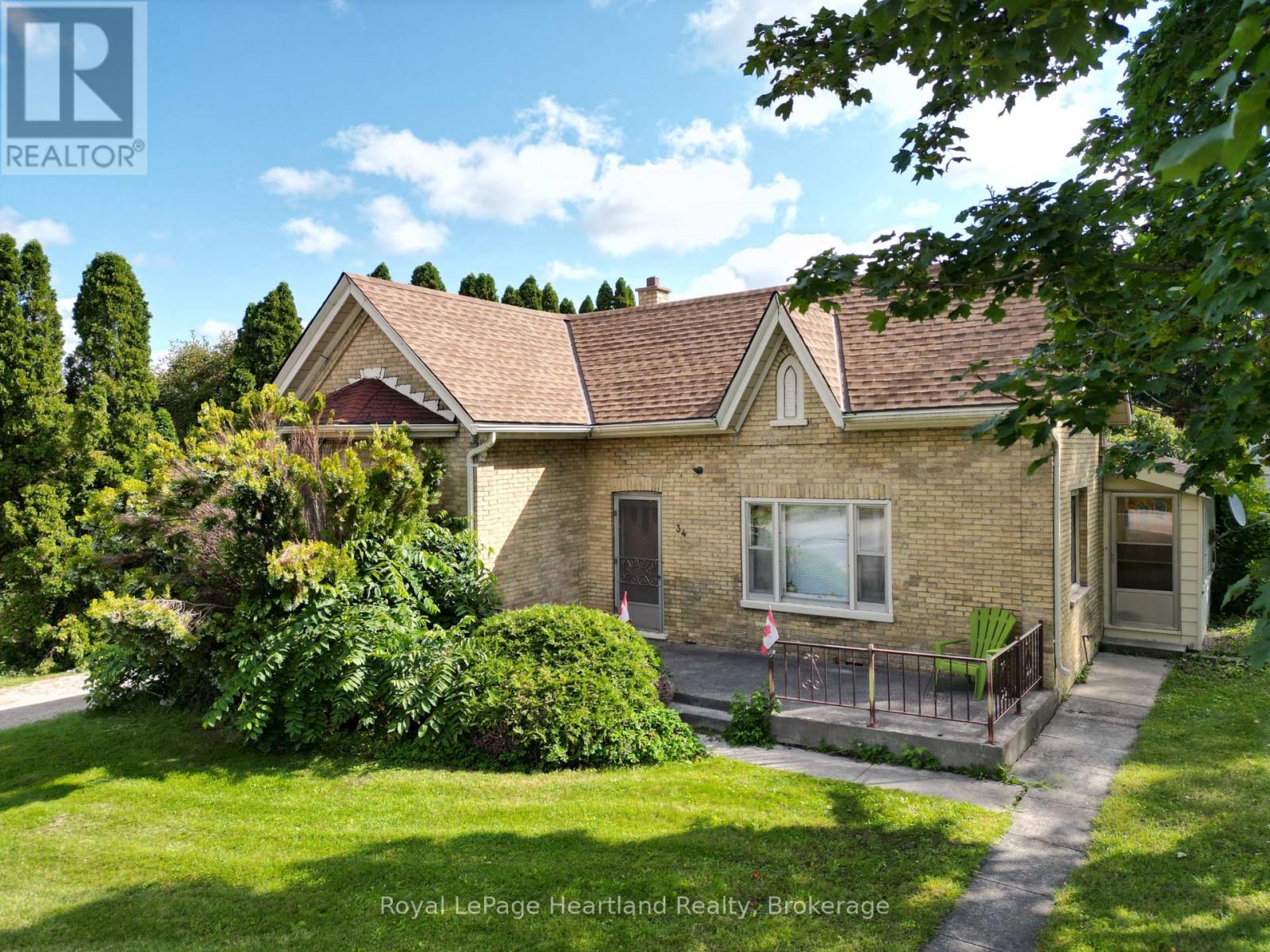
















































40 Greene Street.
South Huron (exeter), ON
$924,900
3 Bedrooms
2 Bathrooms
1500 - 2000 SQ/FT
1 Stories
Welcome to this beautifully designed 1921 sq ft bungalow, expertly built and covered by full Tarion warranty, offering quality and peace of mind. This home combines elegant style with practical living, ideal for families or anyone looking for one-floor living with room to grow. From the moment you step inside, you'll appreciate the open concept layout, highlighted by 9 ft ceilings throughout and a stunning 10 ft tray ceiling in the living room. The space is warm and inviting with a modern electric fireplace and direct access to a private, pressure-treated deck perfect for outdoor enjoyment. The kitchen is a true showstopper, featuring quartz countertops, matching quartz backsplash slabs, and sleek modern finishes that will impress any home chef. The primary bedroom offers a private retreat with a spacious walk-in closet and a 4-piece ensuite that includes a luxurious soaker tub. Two additional generously sized bedrooms and a well-appointed 4-piece main bathroom complete the main floor. Enjoy the convenience of main floor laundry, a double car garage, and the durability of a concrete driveway. The walk-out basement provides fantastic potential to expand your living space with room to add two more bedrooms, a full bath, and an oversized rec room to suit your families needs. With hardwood flooring throughout the main level and premium finishes in every room, this home is the perfect blend of style and function This is your chance to own a brand-new, thoughtfully built home thats ready to welcome you. Contact us today to learn more! (id:57519)
Listing # : X12279465
City : South Huron (exeter)
Approximate Age : 0-5 years
Property Taxes : $1,230 for 2024
Property Type : Single Family
Style : Bungalow House
Title : Freehold
Basement : N/A (Unfinished)
Lot Area : 36.1 x 127 FT | under 1/2 acre
Heating/Cooling : Forced air Natural gas / Central air conditioning
Days on Market : 71 days
40 Greene Street. South Huron (exeter), ON
$924,900
photo_library More Photos
Welcome to this beautifully designed 1921 sq ft bungalow, expertly built and covered by full Tarion warranty, offering quality and peace of mind. This home combines elegant style with practical living, ideal for families or anyone looking for one-floor living with room to grow. From the moment you step inside, you'll appreciate the open concept ...
Listed by Century 21 First Canadian Corp
For Sale Nearby
1 Bedroom Properties 2 Bedroom Properties 3 Bedroom Properties 4+ Bedroom Properties Homes for sale in St. Thomas Homes for sale in Ilderton Homes for sale in Komoka Homes for sale in Lucan Homes for sale in Mt. Brydges Homes for sale in Belmont For sale under $300,000 For sale under $400,000 For sale under $500,000 For sale under $600,000 For sale under $700,000








