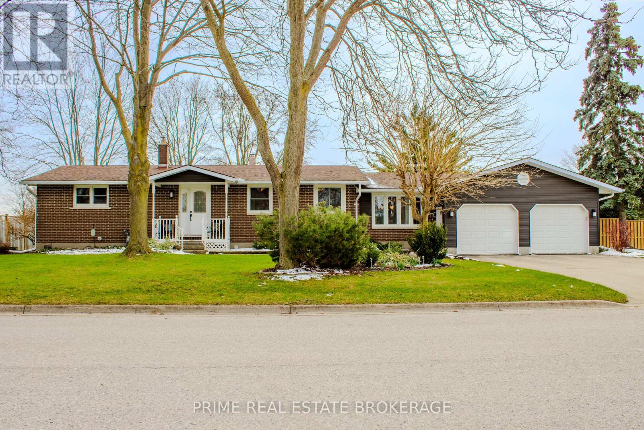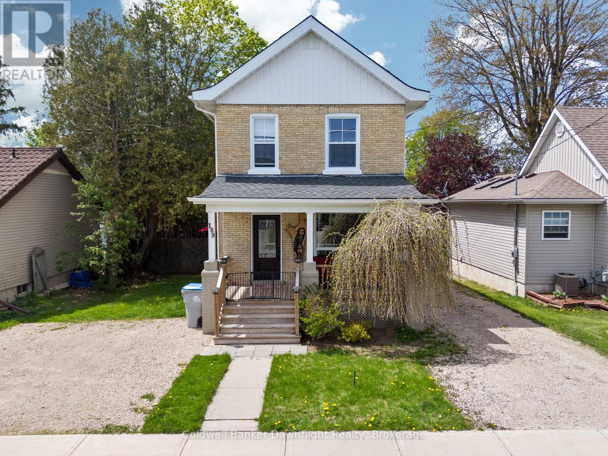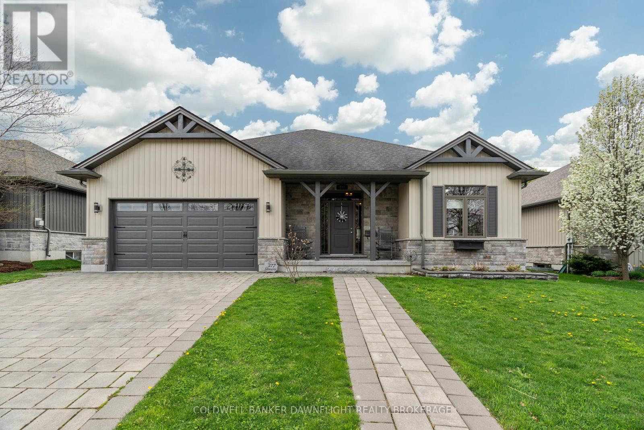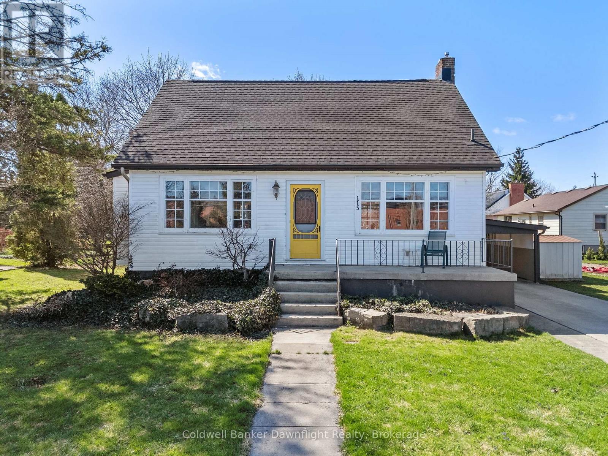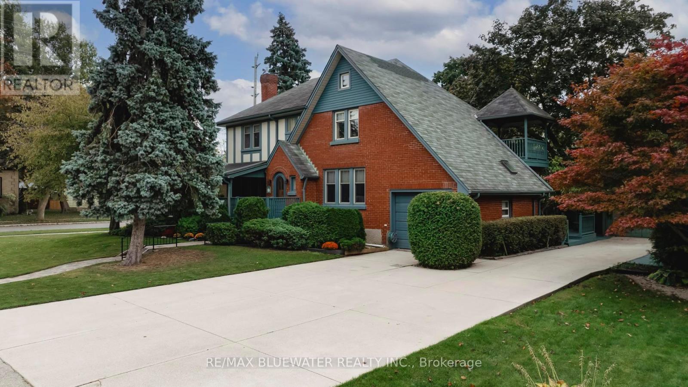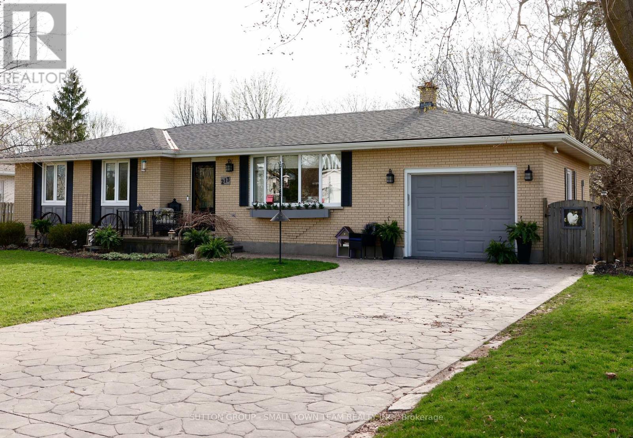













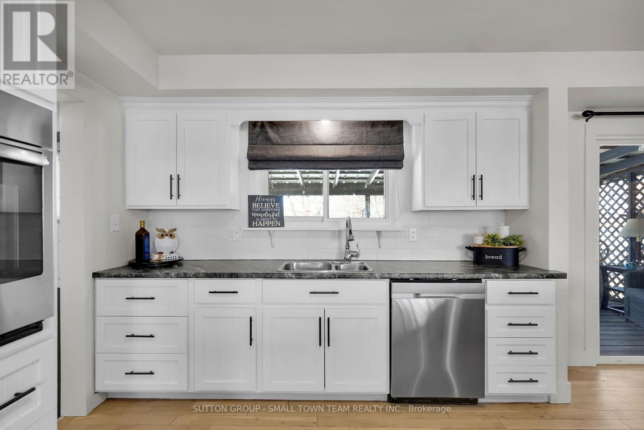






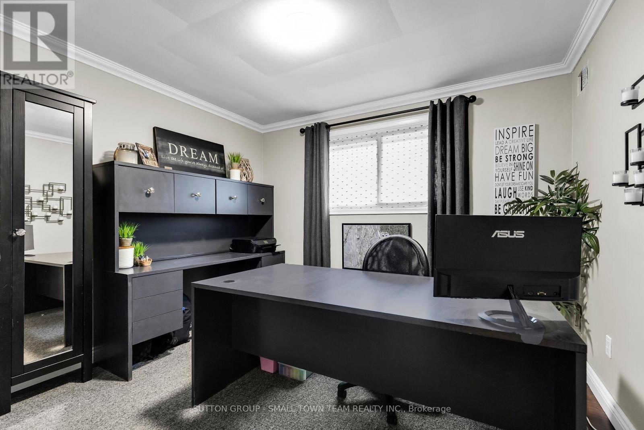


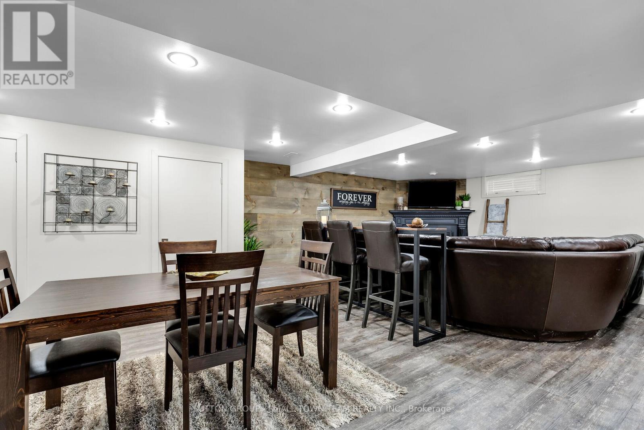

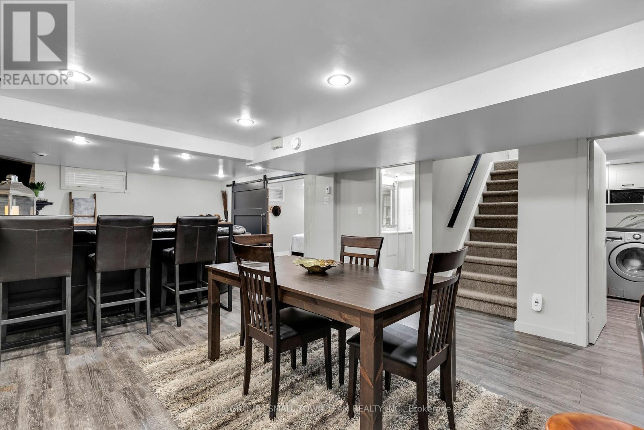

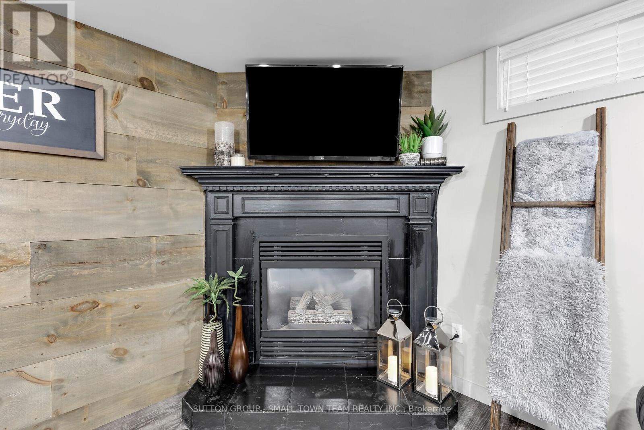















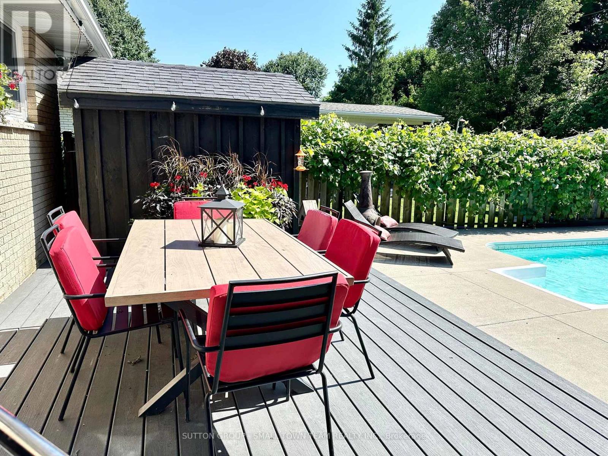
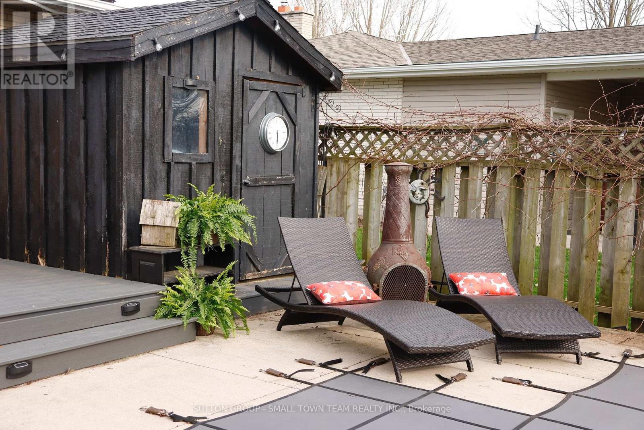





213 Pryde Boulevard.
South Huron (exeter), ON
Property is SOLD
3 Bedrooms
2 Bathrooms
0 SQ/FT
1 Stories
Welcome to 213 Pryde Blvd, this charming residence boasts a perfect blend of modern convenience and classic design, offering 3+2 beds and 2 baths, along with abundant storage. This home showcases beautiful hardwood floors, refreshed kitchen cabinets, and brand-new carpet on the stairs, combining style and comfort. Step inside to an open-concept living area filled with natural light from large windows. The kitchen is a true entertainer's dream, designed for both style and functionality. Large-sized island with ample seating makes it easy to cook, entertain and gather with family and friends. The elegant 5-piece bathroom seamlessly blends luxury and practicality, creating a spa-like retreat with the added convenience of direct access to the outdoor pool area. Three spacious bedrooms are conveniently located on the main level providing easy accessibility for the whole family. Downstairs, a sprawling rec room provides endless possibilities whether for movie nights, a teenagers hideaway, or a playroom. This level also includes an additional bedroom, a versatile bonus room, 3 pc bathroom, storage room and a laundry room. The fenced-in yard offers both privacy and security, making it the perfect space for relaxation and play. Kids will love the tree fort, providing endless outdoor adventures, while the pool offers a refreshing escape on warm days. The covered back deck is ideal for entertaining or unwinding, allowing you to enjoy the outdoors in any weather. This home is ideally located, just steps away from both the public school and high school, offering ultimate convenience for families. Situated beside the scenic Morrison Dam Trail, its perfect for outdoor enthusiasts. You're also within close proximity to the arena, ball diamonds, and soccer fields, making it an ideal spot for sports lovers. Plus, with just a short walk to downtown, you'll have easy access to shops, restaurants, and local amenities. This is a home you don't want to miss, call your local realtor today (id:57519)
Listing # : X12019672
City : South Huron (exeter)
Property Taxes : $3,559 for 2024
Property Type : Single Family
Style : Bungalow House
Title : Freehold
Basement : N/A (Finished)
Parking : Attached Garage
Lot Area : 88.1 x 125 FT
Heating/Cooling : Forced air Natural gas / Central air conditioning
Days on Market : 98 days
213 Pryde Boulevard. South Huron (exeter), ON
Property is SOLD
Welcome to 213 Pryde Blvd, this charming residence boasts a perfect blend of modern convenience and classic design, offering 3+2 beds and 2 baths, along with abundant storage. This home showcases beautiful hardwood floors, refreshed kitchen cabinets, and brand-new carpet on the stairs, combining style and comfort. Step inside to an open-concept ...
Listed by Sutton Group - Small Town Team Realty Inc.
For Sale Nearby
1 Bedroom Properties 2 Bedroom Properties 3 Bedroom Properties 4+ Bedroom Properties Homes for sale in St. Thomas Homes for sale in Ilderton Homes for sale in Komoka Homes for sale in Lucan Homes for sale in Mt. Brydges Homes for sale in Belmont For sale under $300,000 For sale under $400,000 For sale under $500,000 For sale under $600,000 For sale under $700,000
