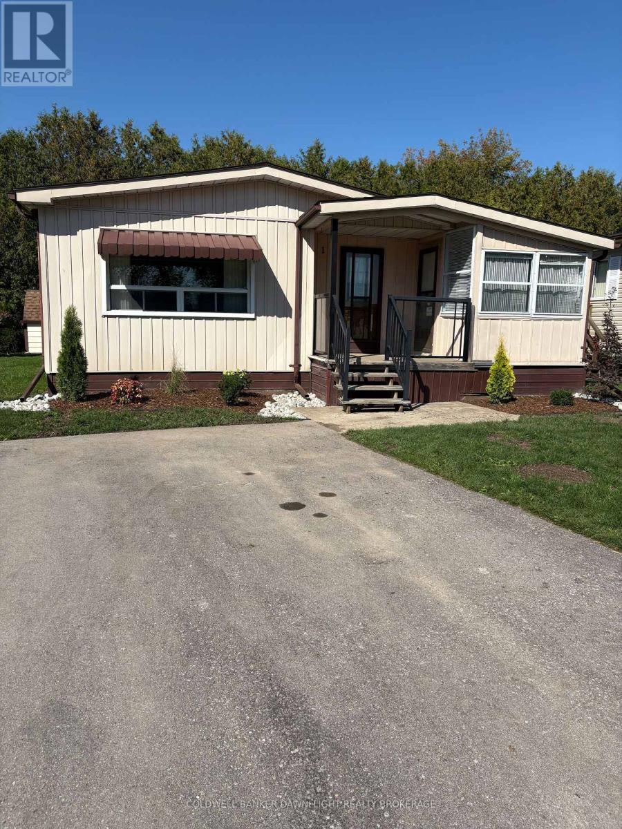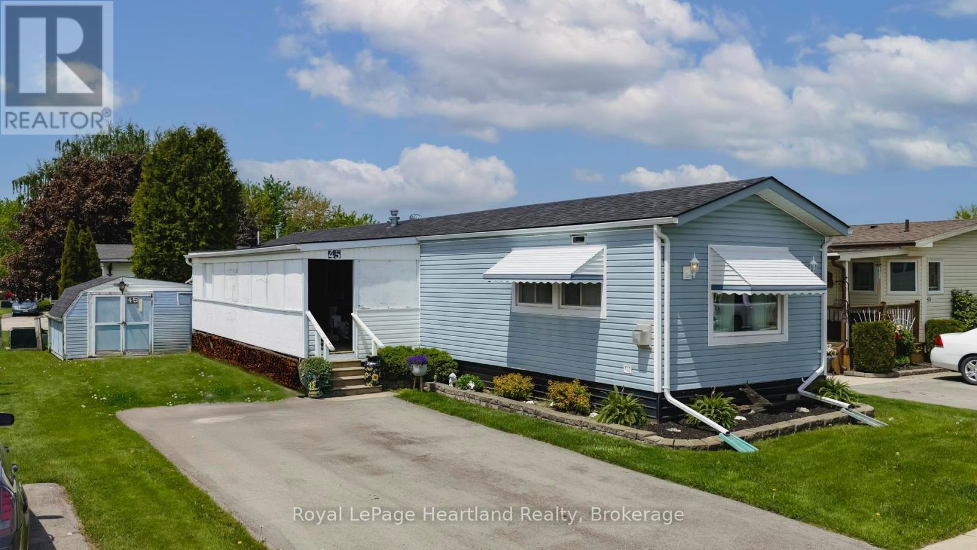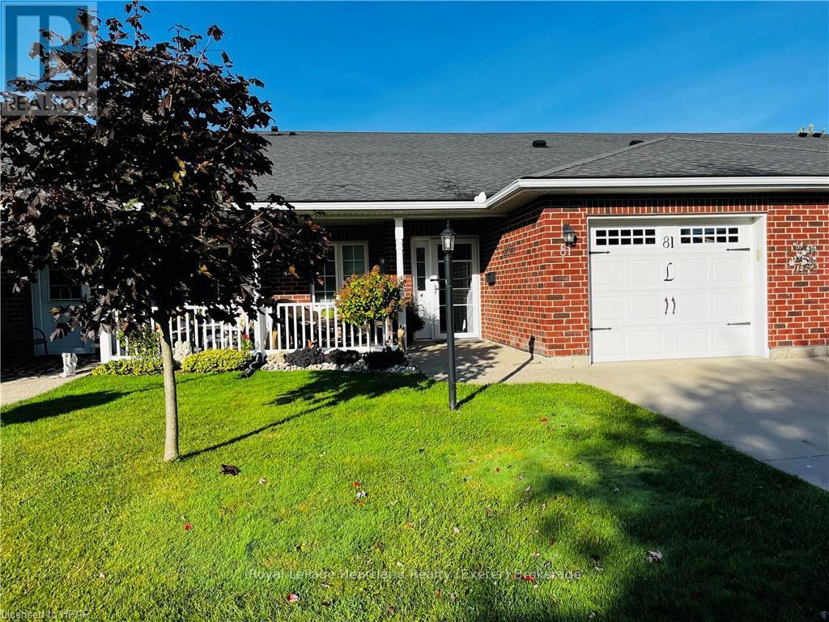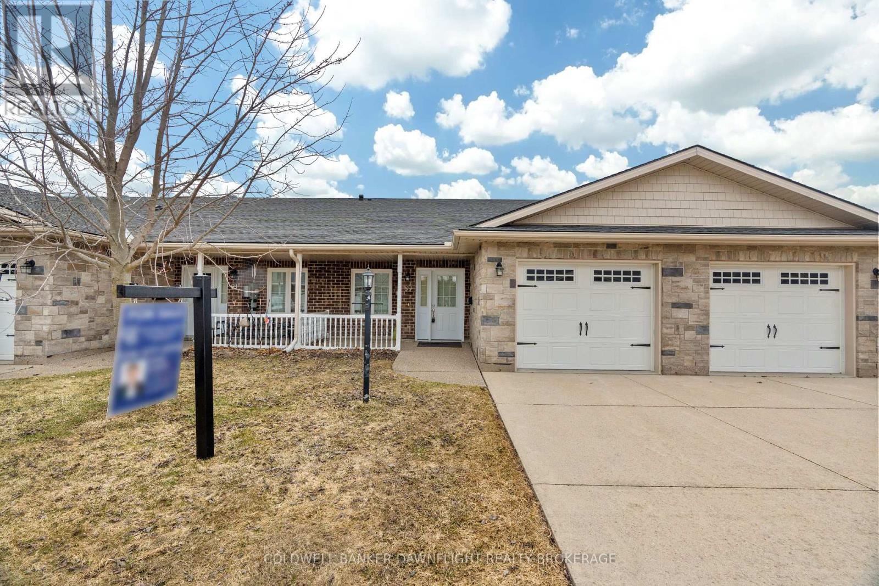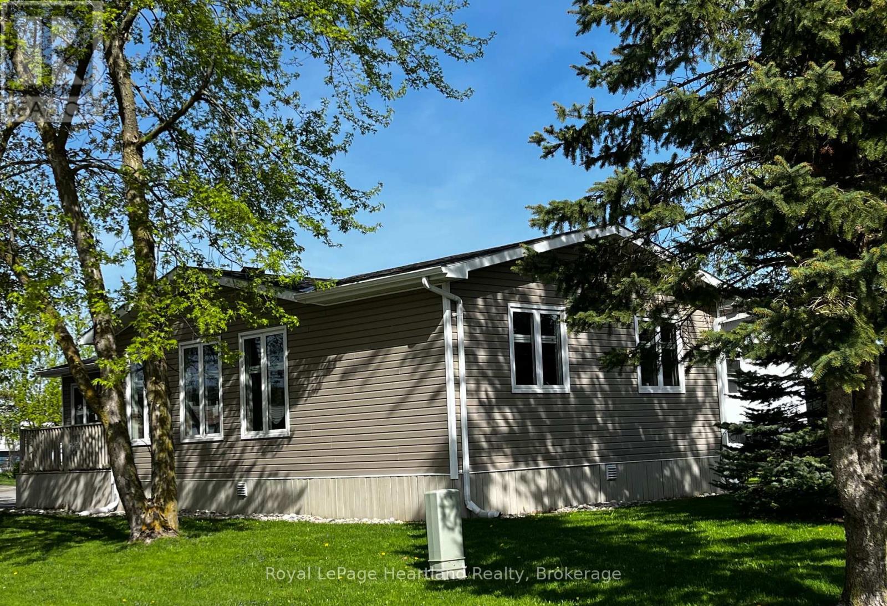







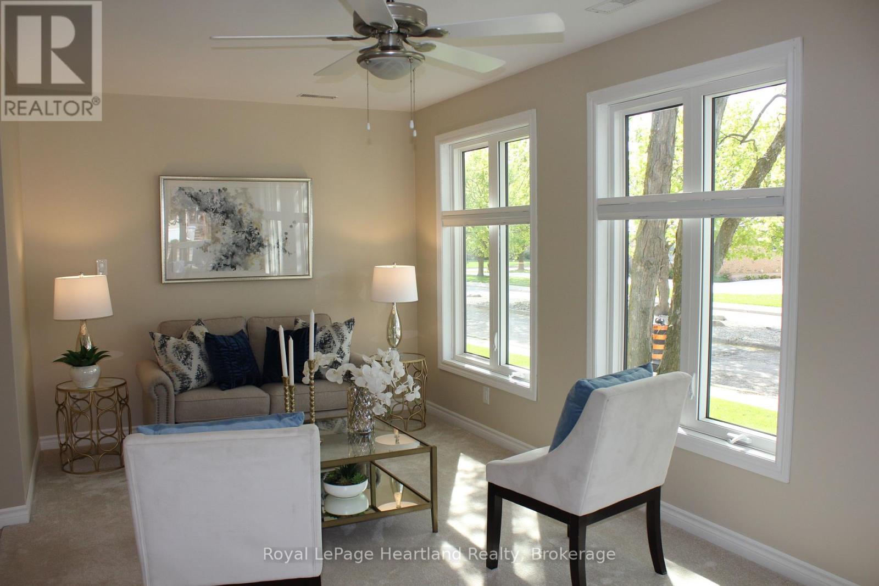















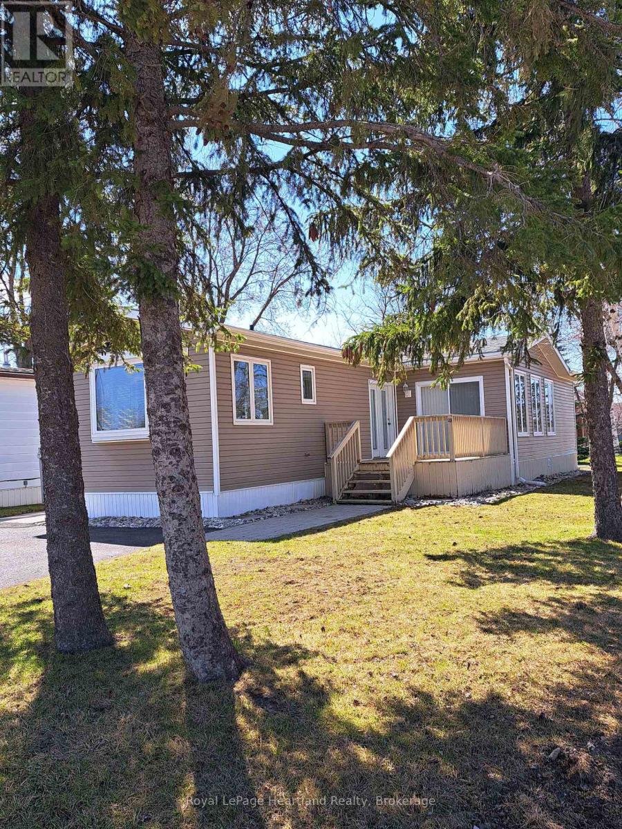


21 Kalisch Avenue.
South Huron (exeter), ON
Property is SOLD
2 Bedrooms
1 Bathrooms
700 SQ/FT
1 Stories
Welcome to the charming Riverview Estates, nestled in the heart of Exeter! Enjoy the convenience of having everything you need close by, from shopping & restaurants to the hospital and golf courses, all while being just a short 30-minute drive from London. Welcoming Adult Lifestyle Community offers a vibrant Clubhouse with a variety of activities to suit your interests. Whether you enjoy the fitness room, library, card games, pool table, or crafts, you can be as involved as you like. The Clubhouse is also available to host your family gatherings. Step outside & appreciate the serene outdoor ponds, complete with a pergola & seating area the perfect spot to relax and socialize with family and friends during the warmer months. This exceptional home stands out in the community. Custom-built on-site, it boasts an abundance of windows, creating a bright & inviting atmosphere. Recently staged & in pristine move-in condition, this affordable gem is ready for you to enjoy. Recent updates include a fresh coat of paint throughout (March 2025) and a professionally washed exterior. You'll also appreciate the practical upgrades such as gutter guards, attractive & functional stonework on the walking paths, & a double paved driveway. All appliances are included, & the washer & dryer are only a year old with an extended 4-year warranty. The bathroom has been recently renovated with a Bath Fitter walk-in shower, a new vanity, & taps. Inside, the home offers a wonderful flow & feels both cozy & spacious. The bright white kitchen opens to a dining area featuring a lovely bay window. A separate sitting area & a living room with large windows & patio doors lead to a deck, perfect for outdoor entertaining. The spacious primary bedroom provides ample storage. The hot water heater is electric & owned. The fees for new owners include a land lease of $600 per month and property taxes of $63.68 per month. We invite you to experience the exceptional lifestyle offered at Riverview Estates. (id:57519)
Listing # : X12059344
City : South Huron (exeter)
Approximate Age : 16-30 years
Property Taxes : $764 for 2024
Property Type : Single Family
Style : Bungalow Other
Parking : No Garage
Heating/Cooling : Forced air Natural gas / Central air conditioning
Days on Market : 122 days
21 Kalisch Avenue. South Huron (exeter), ON
Property is SOLD
Welcome to the charming Riverview Estates, nestled in the heart of Exeter! Enjoy the convenience of having everything you need close by, from shopping & restaurants to the hospital and golf courses, all while being just a short 30-minute drive from London. Welcoming Adult Lifestyle Community offers a vibrant Clubhouse with a variety of activities ...
Listed by Royal Lepage Heartland Realty
For Sale Nearby
1 Bedroom Properties 2 Bedroom Properties 3 Bedroom Properties 4+ Bedroom Properties Homes for sale in St. Thomas Homes for sale in Ilderton Homes for sale in Komoka Homes for sale in Lucan Homes for sale in Mt. Brydges Homes for sale in Belmont For sale under $300,000 For sale under $400,000 For sale under $500,000 For sale under $600,000 For sale under $700,000


