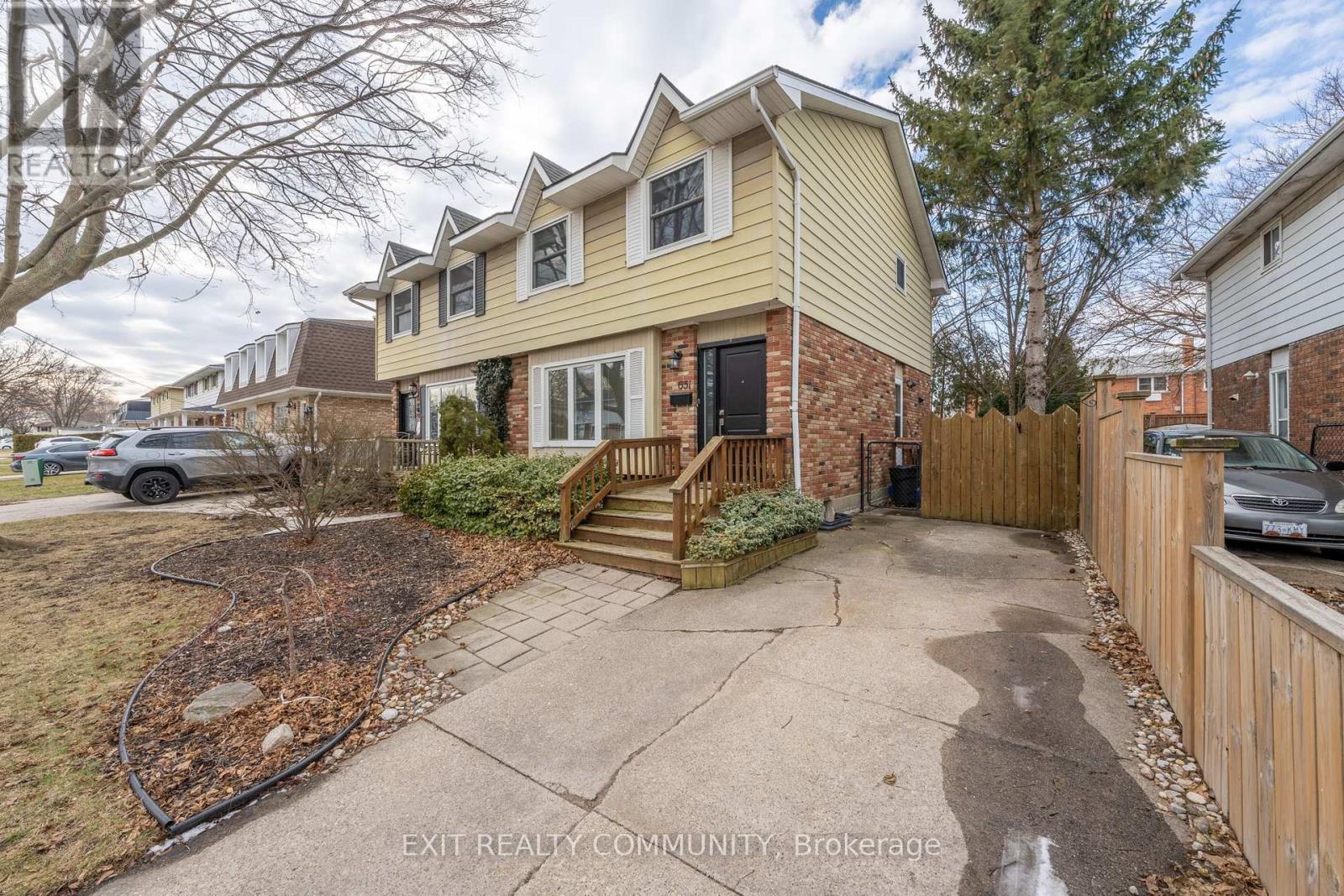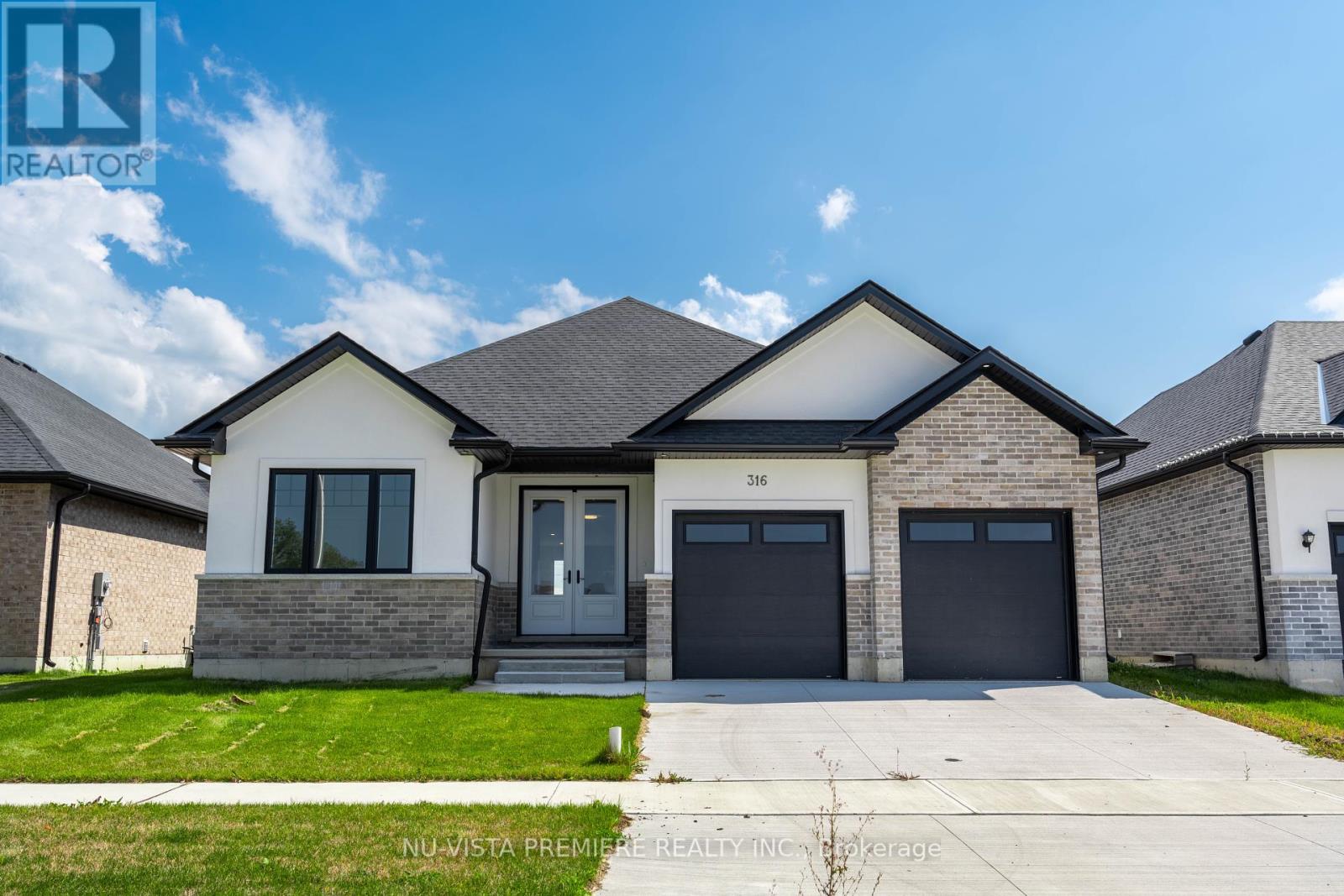




















226 Vidal Street S.
Sarnia, ON
$780,000
7 Bedrooms
3 Bathrooms
1999 SQ/FT
2 Stories
Completely Renovated Triplex Near Downtown Sarnia! This stunning, fully renovated triplex is the perfect investment opportunity or multi-family home, located just minutes from downtown Sarnia. With modern updates throughout, this property offers three separate units: Basement Unit: 2 bedrooms, $1600/month; Main Floor Unit: 3 bedrooms, $2100/month; Upper Unit: 2 bedrooms, $1975/month. The property also features a spacious car-and-a-half garage equipped with power, water, and a gas line ideal for a workshop or extra storage space.There is a private patio space on the north side of the home dedicated to the basement unit. There is a spacious fenced yard, and patio with gazebo in the back yard, and a beautiful covered porch on the front of the house. Recent Upgrades ($370k invested): Fully upgraded electrical and plumbing; New fixtures and walk-in showers in all three bathrooms; Brand new kitchens with mostly new appliances (main floor fridge and basement laundry are older units); All new travertine, granite and high-end vinyl flooring and dry core sub floor in basement; All new lighting, including spotlights in the basement; Insulated all outer walls and attic to R50; New windows, doors, and eaves; Fire separation between units with fire drywall and CO2 alarms installed; Removed mold, asbestos, and old wiring issues; Cleared overgrown backyard, removed outhouse and chicken coop. Heating and Cooling: 2 new electric heat systems that service basement and main floor units, on rental and maintenance contract with Reliance. Upper unit has a new dual ductless system. New owned electric hot water on demand unit services all 3 units. Parking: Ample parking, with each unit having dedicated parking spots. Utilities and Taxes: Lease includes utilities up to $350 per month (currently providing WIFI to all 3 units as well). Property taxes: $2500/year. Every inch of this home has been meticulously redone from top to bottom, ensuring modern comfort, style, and fun. (id:57519)
Listing # : X11933026
City : Sarnia
Approximate Age : 100+ years
Property Taxes : $2,356 for 2024
Property Type : Single Family
Basement : N/A
Parking : Detached Garage
Lot Area : 48 x 100 FT | under 1/2 acre
Heating/Cooling : Heat Pump Electric / Central air conditioning
Days on Market : 98 days
Sold Prices in the Last 6 Months
226 Vidal Street S. Sarnia, ON
$780,000
photo_library More Photos
Completely Renovated Triplex Near Downtown Sarnia! This stunning, fully renovated triplex is the perfect investment opportunity or multi-family home, located just minutes from downtown Sarnia. With modern updates throughout, this property offers three separate units: Basement Unit: 2 bedrooms, $1600/month; Main Floor Unit: 3 bedrooms, $2100/month; ...
Listed by Exit Realty Community
Sold Prices in the Last 6 Months
Recently SOLD
1 Bedroom Properties 2 Bedroom Properties 3 Bedroom Properties 4+ Bedroom Properties Homes for sale in St. Thomas Homes for sale in Ilderton Homes for sale in Komoka Homes for sale in Lucan Homes for sale in Mt. Brydges Homes for sale in Belmont For sale under $300,000 For sale under $400,000 For sale under $500,000 For sale under $600,000 For sale under $700,000




