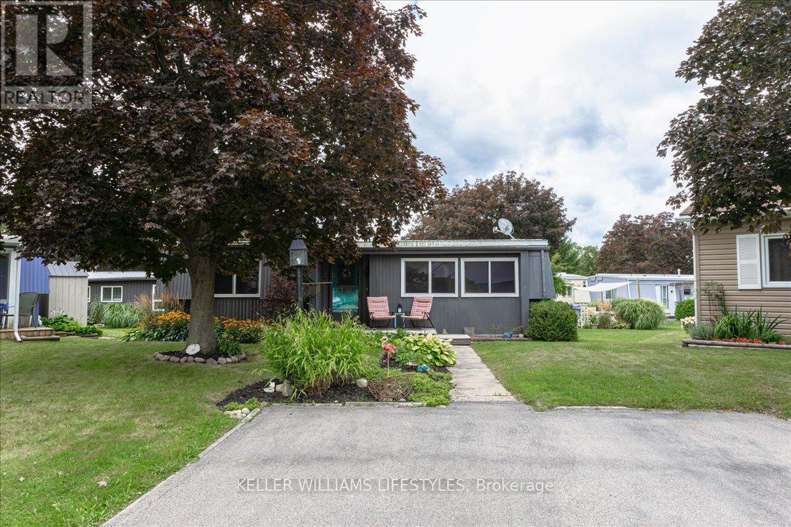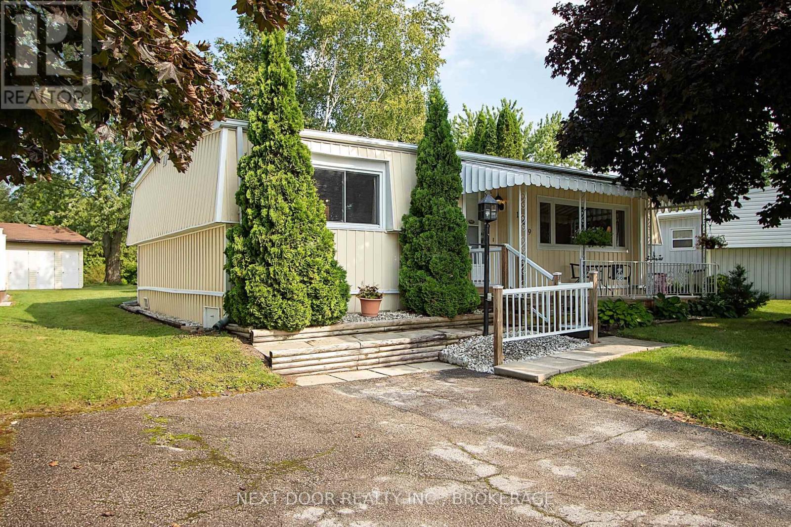














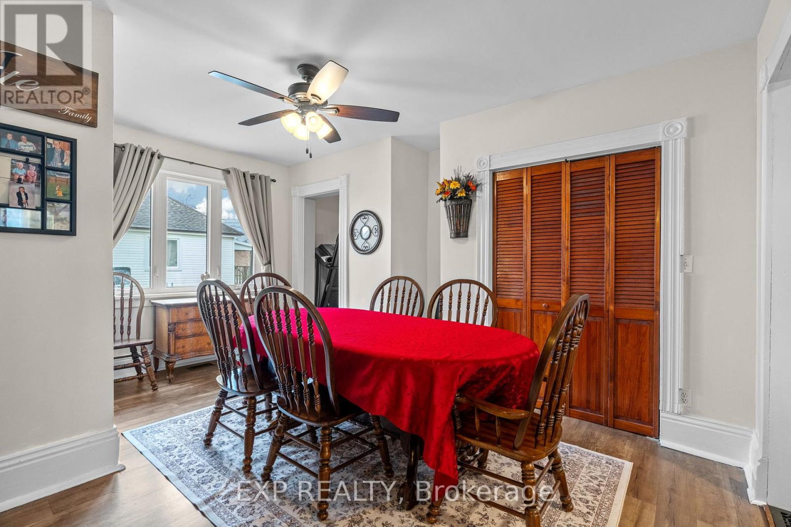




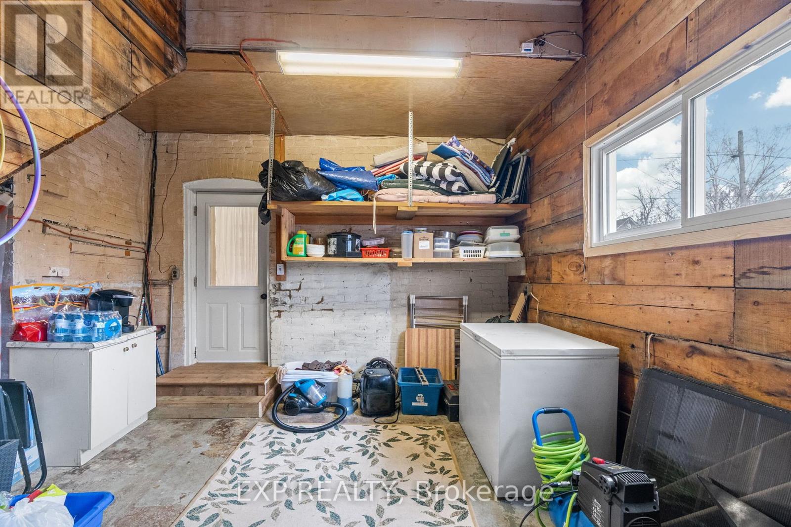






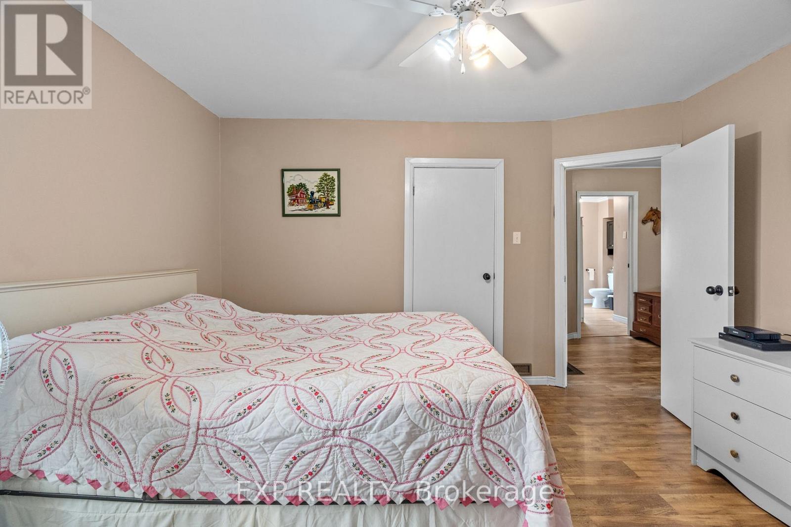


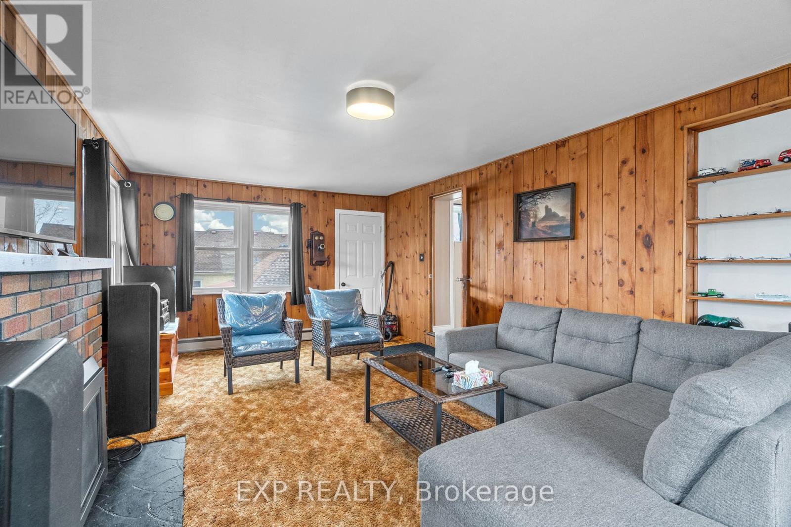




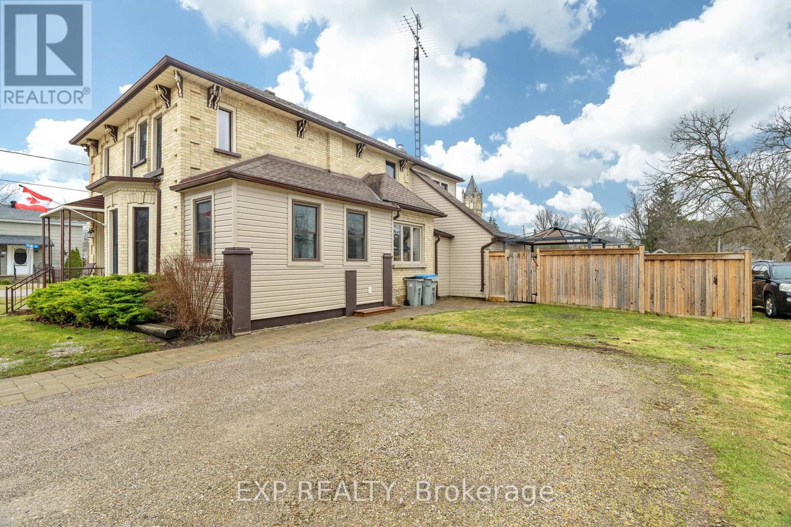

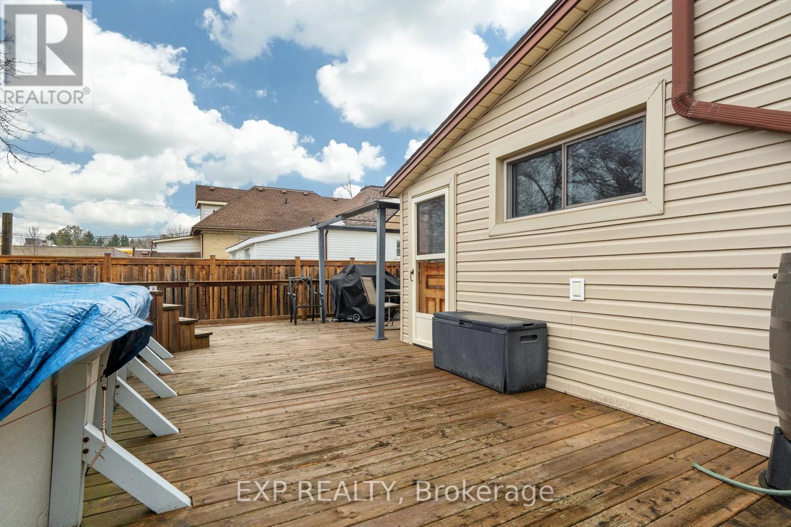





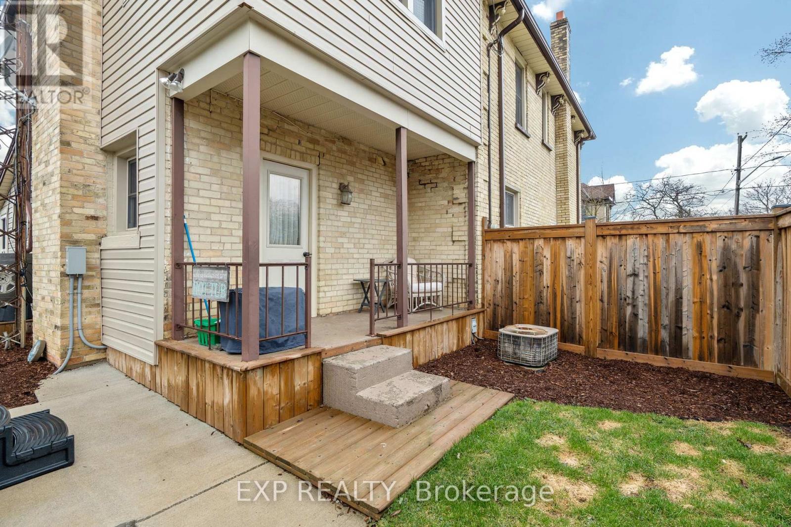







227 Anna Street.
North Middlesex (parkhill), ON
Property is SOLD
3 Bedrooms
2 Bathrooms
1500 SQ/FT
2 Stories
This charming, solid yellow brick, two-story home offers a warm and inviting atmosphere, perfect for a starter home or a great place to raise a family. Upstairs, you'll find three spacious bedrooms and a stylish three-piece bathroom featuring a beautifully tiled shower. The highlight of the upper level is the cozy family room, flooded with natural light from large windows that provide an incredible view. Whether you're curling up with a book or enjoying a quiet evening by the natural gas fireplace, this space is ideal for relaxation.On the main level, the open-concept kitchen boasts a central island, seamlessly flowing into the dining area perfect for entertaining. Adjacent to the foyer, the living room offers a welcoming space for gatherings. This level also includes a convenient laundry room and a storage area for all your essentials.Step outside to your private, fully fenced backyard, where endless outdoor enjoyment awaits. Unwind in the hot tub, take a refreshing dip in the pool on warm summer days, or enjoy a peaceful evening in the dedicated sitting area. A spacious 18 x 10 work shed provides the perfect space for hobbies or extra storage.Ideally located in the heart of Parkhill, this home is within walking distance of restaurants, grocery stores, and everyday conveniences. The town is known for its dam and conservation area, a fantastic spot for boating or kayaking. Sports enthusiasts will love the nearby recreation complex, offering tennis and pickleball courts, a fitness center, ball diamonds, an arena, and a community hall. Don't miss out on this wonderful home, book your showing today before it's gone! (id:57519)
Listing # : X12055486
City : North Middlesex (parkhill)
Approximate Age : 100+ years
Property Taxes : $2,549 for 2024
Property Type : Single Family
Title : Freehold
Basement : N/A (Unfinished)
Parking : No Garage
Lot Area : 71.3 x 104.5 FT
Heating/Cooling : Forced air Natural gas / Central air conditioning
Days on Market : 30 days
227 Anna Street. North Middlesex (parkhill), ON
Property is SOLD
This charming, solid yellow brick, two-story home offers a warm and inviting atmosphere, perfect for a starter home or a great place to raise a family. Upstairs, you'll find three spacious bedrooms and a stylish three-piece bathroom featuring a beautifully tiled shower. The highlight of the upper level is the cozy family room, flooded with natural ...
Listed by Exp Realty
Sold Prices in the Last 6 Months
For Sale Nearby
1 Bedroom Properties 2 Bedroom Properties 3 Bedroom Properties 4+ Bedroom Properties Homes for sale in St. Thomas Homes for sale in Ilderton Homes for sale in Komoka Homes for sale in Lucan Homes for sale in Mt. Brydges Homes for sale in Belmont For sale under $300,000 For sale under $400,000 For sale under $500,000 For sale under $600,000 For sale under $700,000

