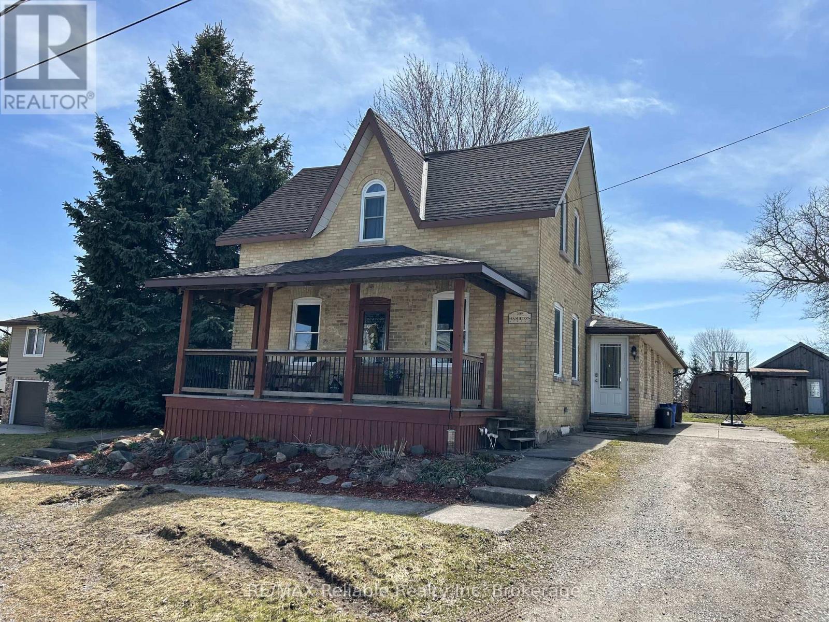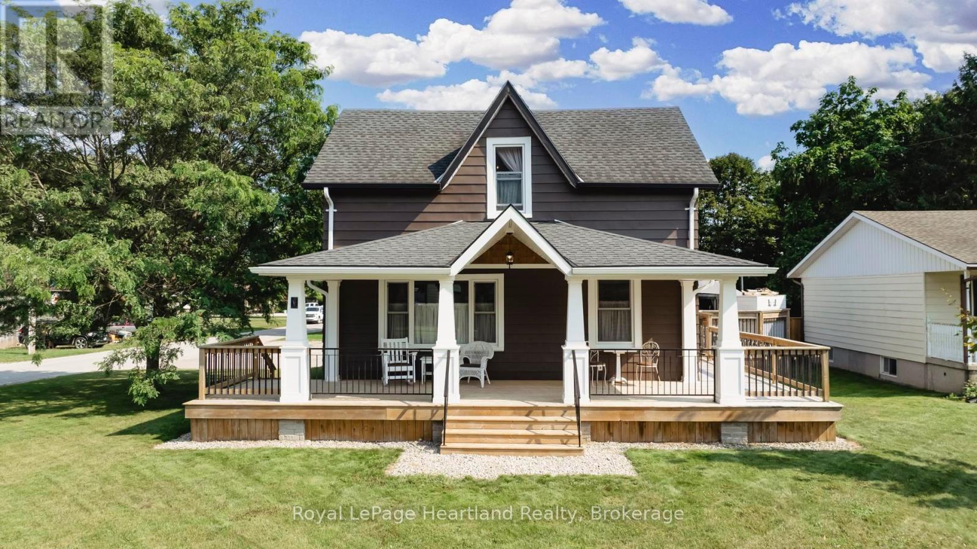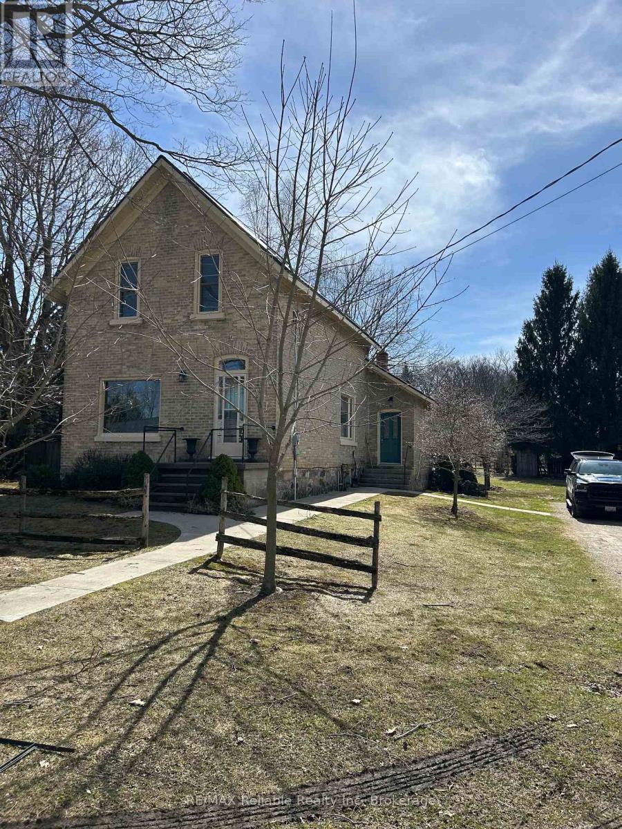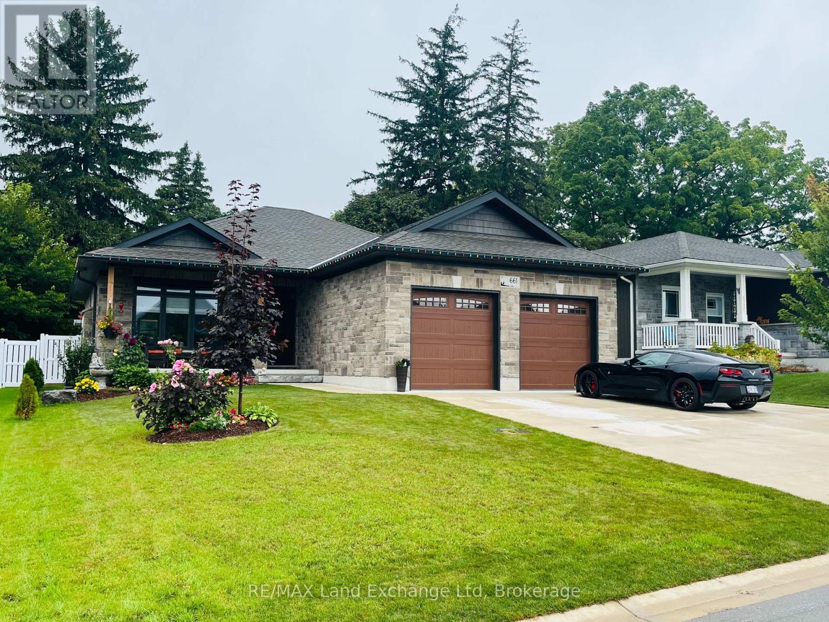








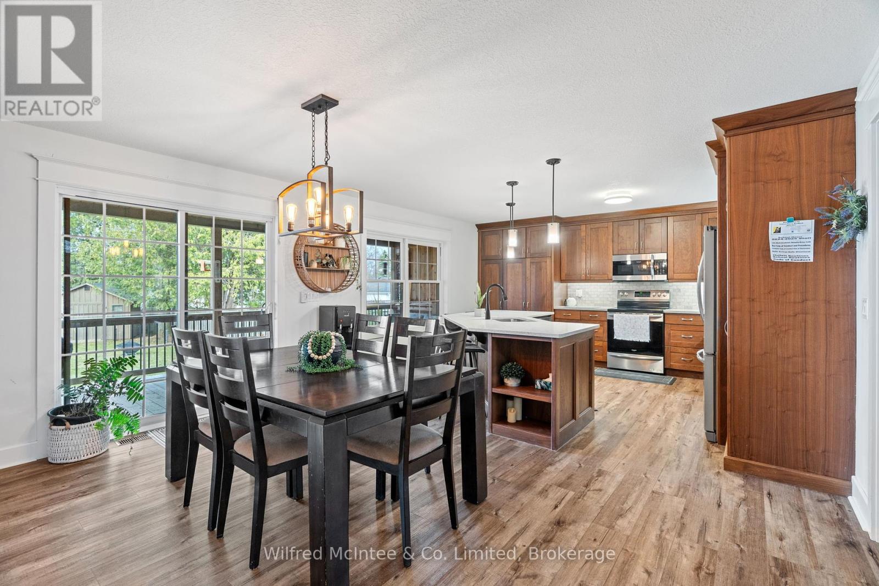


























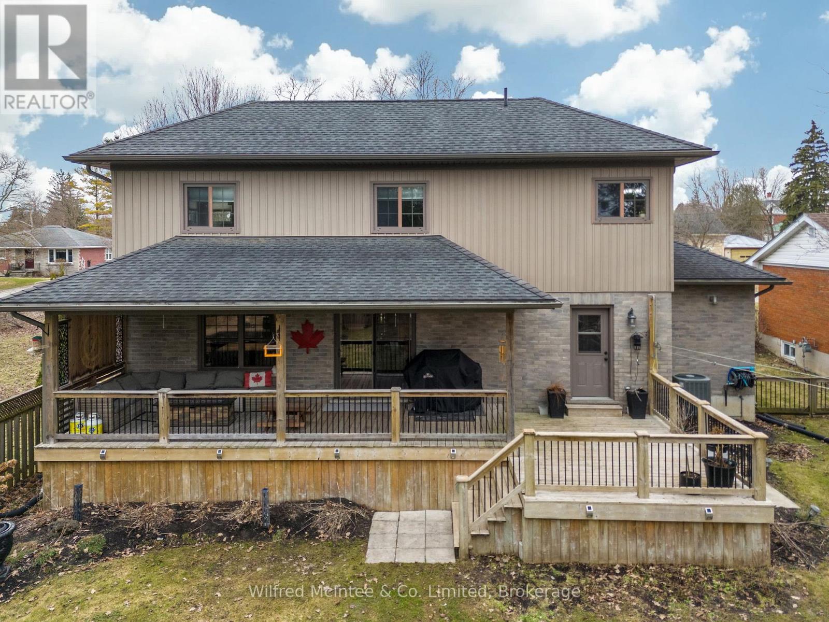



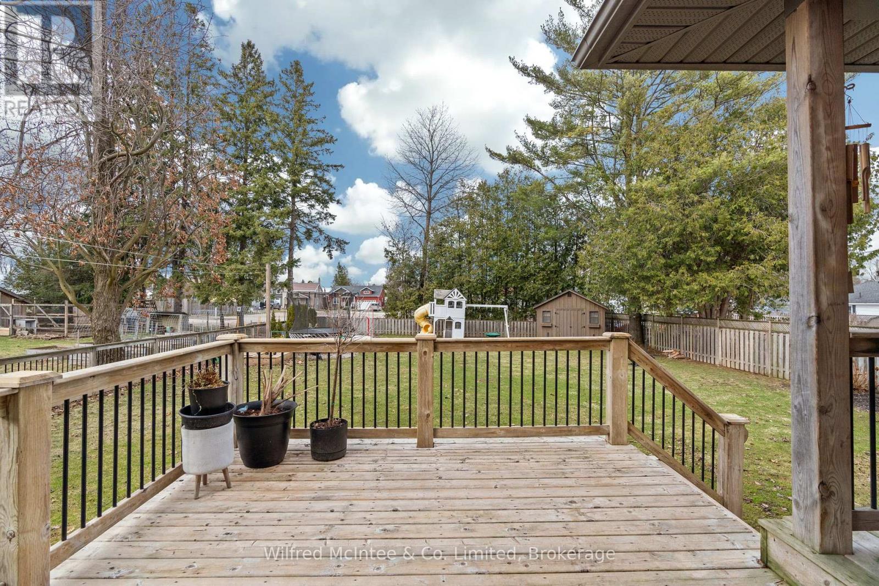
218 Wellington Street.
North Huron (blyth), ON
Property is SOLD
4 Bedrooms
2 + 1 Bathrooms
2499 SQ/FT
2 Stories
Welcome to this beautifully designed 4-bedroom, 3-bathroom home in the charming Village of Blyth! With striking curb appeal and a functional layout, this home offers all the modern comforts you've been searching for. Step inside to a welcoming entry, leading to a bright and inviting living room with cathedral ceilings. The kitchen is a dream - designed with style, featuring custom cabinetry with under cabinet lighting, an oversized island, and elegant quartz countertops, and seamlessly flows into the outdoors. The laundry room boasts plenty of storage, and the 2-pc bath completes the main level. Upstairs is home to a primary suite featuring a walk-in closet and a spa-like ensuite with a spacious shower and separate corner tub, as well as 2 more bedrooms. The lower level offers additional living space with a rec room, as well as a 4th bedroom and 3-pc bathroom, making it perfect for guests or a home office, and the in-floor heating creates a warm and cozy atmosphere. Enjoy the benefit of a walk-up to the double car garage, which provides plenty of storage ensuring functionality and convenience. Outside, the property continues to impress with a fenced yard offering plenty of space for entertaining or relaxing, with a covered deck and storage shed. Located within a short drive to the shores of Lake Huron, and walking distance to many amenities, makes this the perfect place to call home, so schedule your walkthrough today! (id:57519)
Listing # : X12064611
City : North Huron (blyth)
Property Taxes : $7,065 for 2024
Property Type : Single Family
Title : Freehold
Basement : N/A (Finished)
Lot Area : 66.3 x 168.4 FT
Heating/Cooling : Forced air Natural gas / Central air conditioning
Days on Market : 32 days
Sold Prices in the Last 6 Months
218 Wellington Street. North Huron (blyth), ON
Property is SOLD
Welcome to this beautifully designed 4-bedroom, 3-bathroom home in the charming Village of Blyth! With striking curb appeal and a functional layout, this home offers all the modern comforts you've been searching for. Step inside to a welcoming entry, leading to a bright and inviting living room with cathedral ceilings. The kitchen is a dream - ...
Listed by Wilfred Mcintee & Co. Limited
Sold Prices in the Last 6 Months
For Sale Nearby
Recently SOLD
1 Bedroom Properties 2 Bedroom Properties 3 Bedroom Properties 4+ Bedroom Properties Homes for sale in St. Thomas Homes for sale in Ilderton Homes for sale in Komoka Homes for sale in Lucan Homes for sale in Mt. Brydges Homes for sale in Belmont For sale under $300,000 For sale under $400,000 For sale under $500,000 For sale under $600,000 For sale under $700,000
