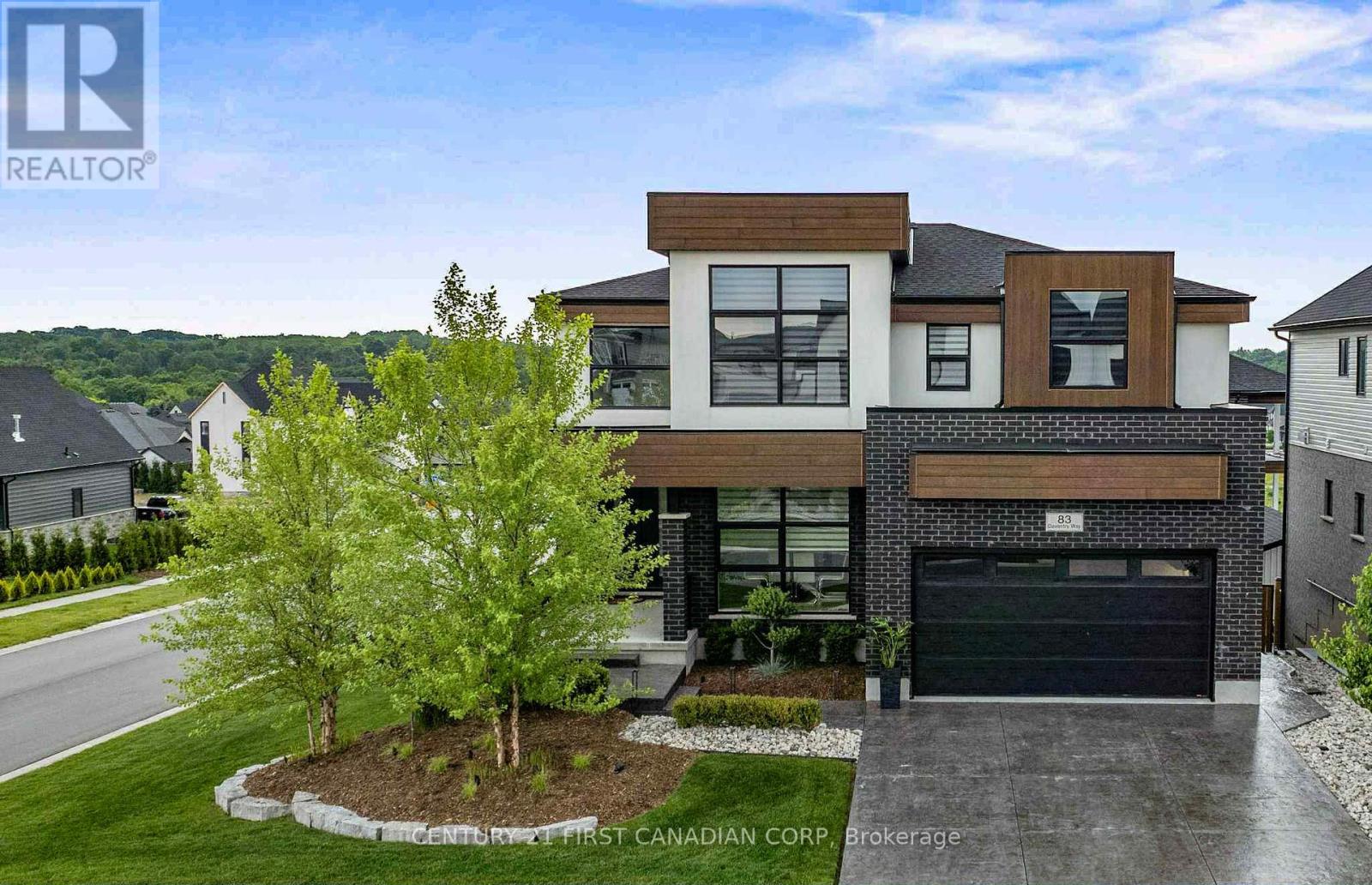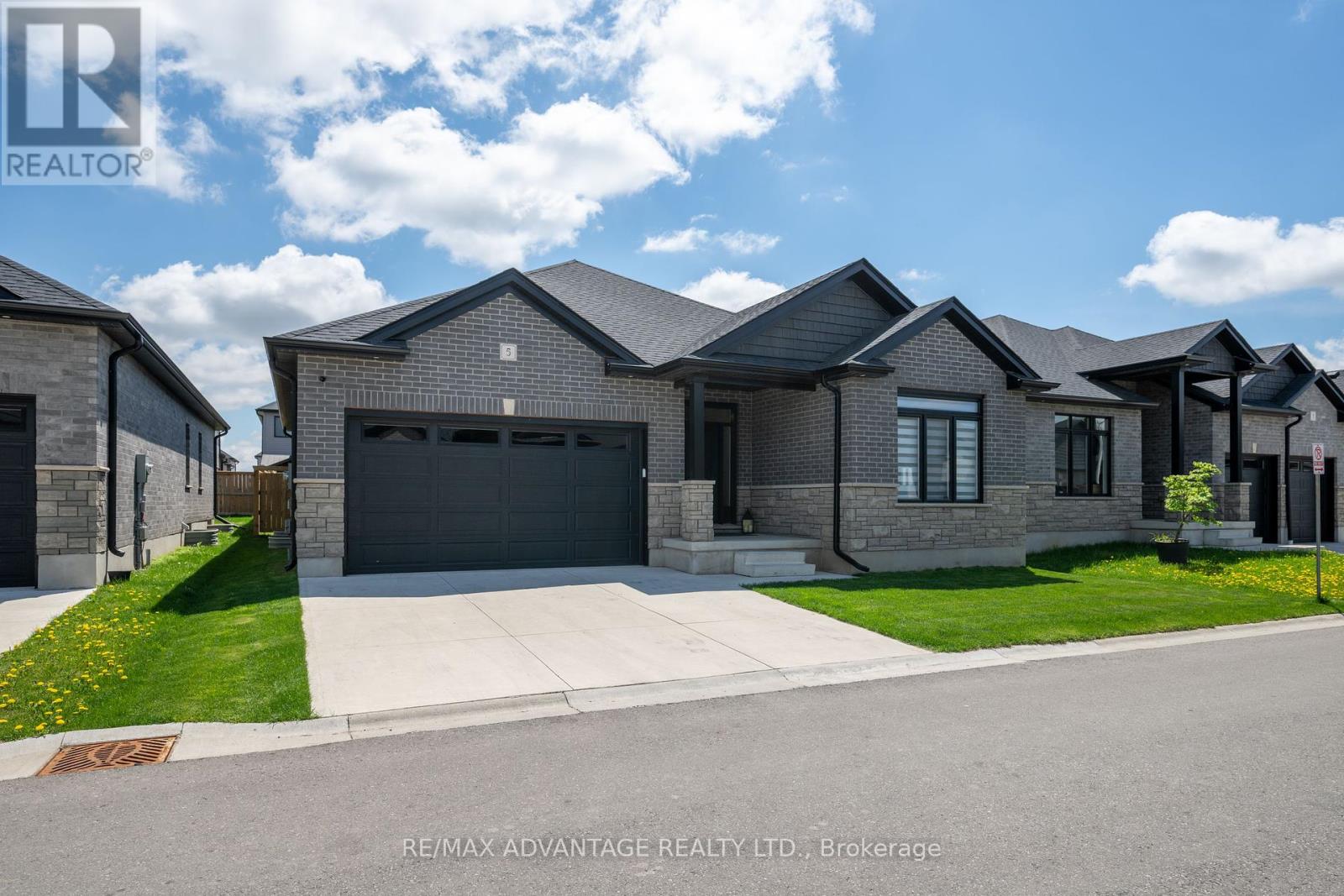

















































52 - 383 Daventry Way.
Middlesex Centre, ON
$824,999
4 Bedrooms
3 Bathrooms
1600 SQ/FT
1 Stories
Welcome to Kilworth Heights West one of the area's most sought-after newer communities! This stunning Sonoma model offers one of the largest layouts in the neighbourhood and was thoughtfully customized by the original owners with upgrades that truly set it apart. No expense was spared when adding in the final touches. Featuring 2+2 bedrooms, 3 full bathrooms (including a beautiful ensuite with a soaker tub), and a fully finished basement prepped for a wet bar or kitchenette perfect for entertaining or multi-generational living. Bright and airy throughout, this home faces a serene forested area that will not be developed, with a planned path offering future access to Komoka's trails. Highlights include 8' doors, elongated kitchen with a waterfall island with ceiling-height cabinetry, custom wood range hood, induction stove, custom stair lighting to the basement, and a sound system throughout the main floor, primary bedroom, ensuite, living room and yes, even the garage! Outside, enjoy a fenced yard with a partially covered patio, and gas BBQ hookup. The fully insulated double garage adds both comfort and practicality. This home offers the perfect blend of style, space, and location. Truly a must-see! Zero pet restrictions. (id:57519)
Listing # : X12290494
City : Middlesex Centre
Approximate Age : 0-5 years
Property Taxes : $4,360 for 2024
Property Type : Single Family
Style : Bungalow Other
Title : Condominium/Strata
Basement : Full (Finished)
Heating/Cooling : Forced air Natural gas / Central air conditioning, Air exchanger
Condo fee : $85.00 Monthly
Days on Market : 0 days
52 - 383 Daventry Way. Middlesex Centre, ON
$824,999
photo_library More Photos
Welcome to Kilworth Heights West one of the area's most sought-after newer communities! This stunning Sonoma model offers one of the largest layouts in the neighbourhood and was thoughtfully customized by the original owners with upgrades that truly set it apart. No expense was spared when adding in the final touches. Featuring 2+2 bedrooms, 3 ...
Listed by A Team London
For Sale Nearby
1 Bedroom Properties 2 Bedroom Properties 3 Bedroom Properties 4+ Bedroom Properties Homes for sale in St. Thomas Homes for sale in Ilderton Homes for sale in Komoka Homes for sale in Lucan Homes for sale in Mt. Brydges Homes for sale in Belmont For sale under $300,000 For sale under $400,000 For sale under $500,000 For sale under $600,000 For sale under $700,000








