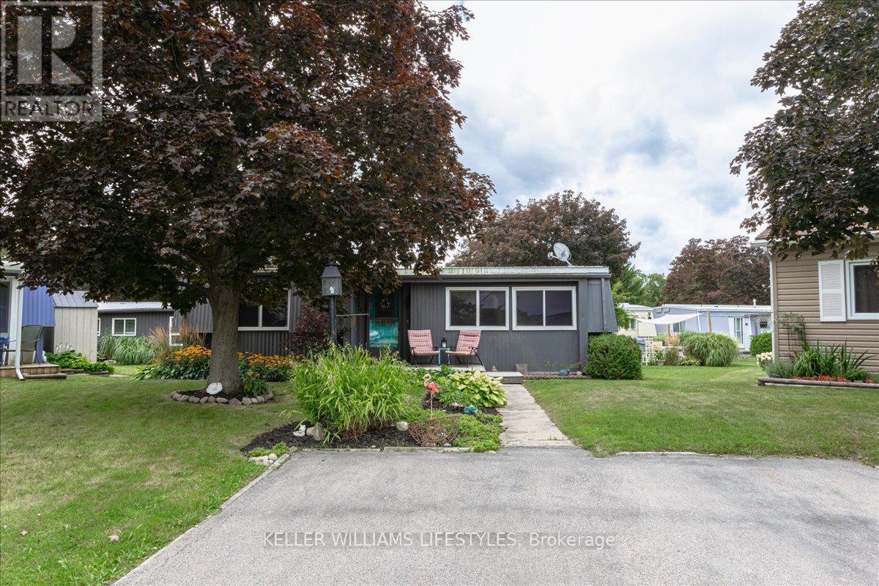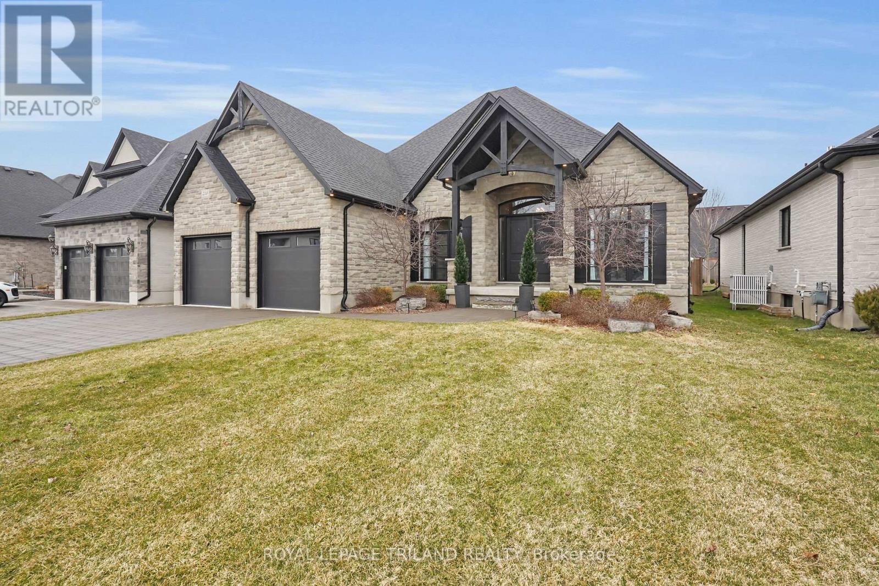













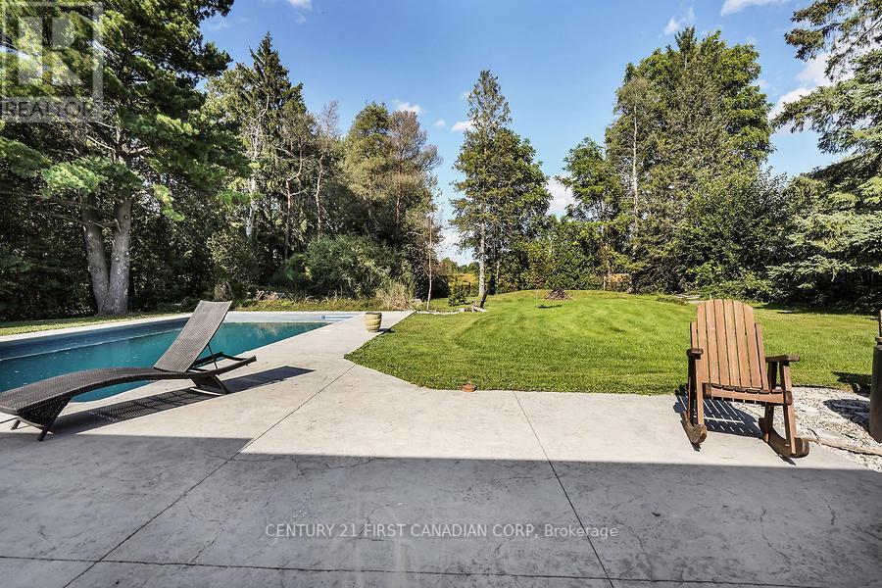

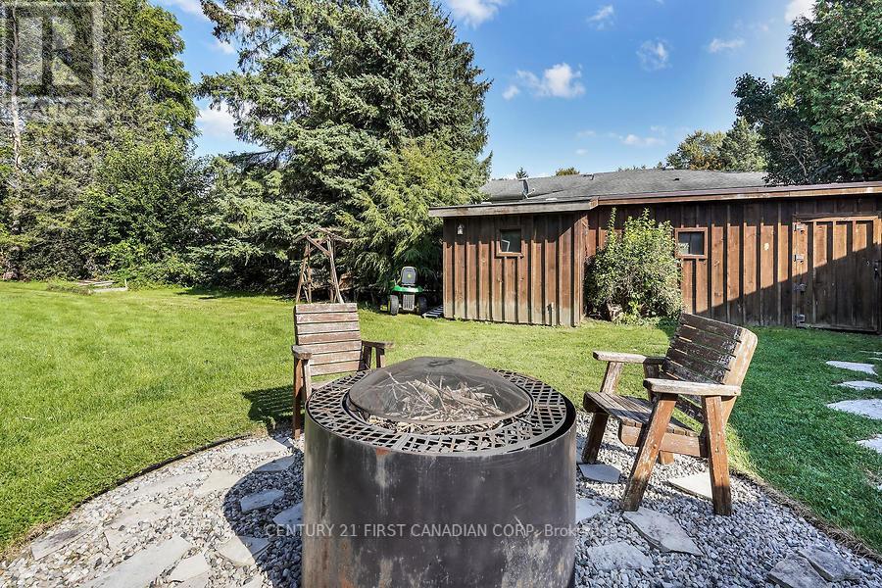












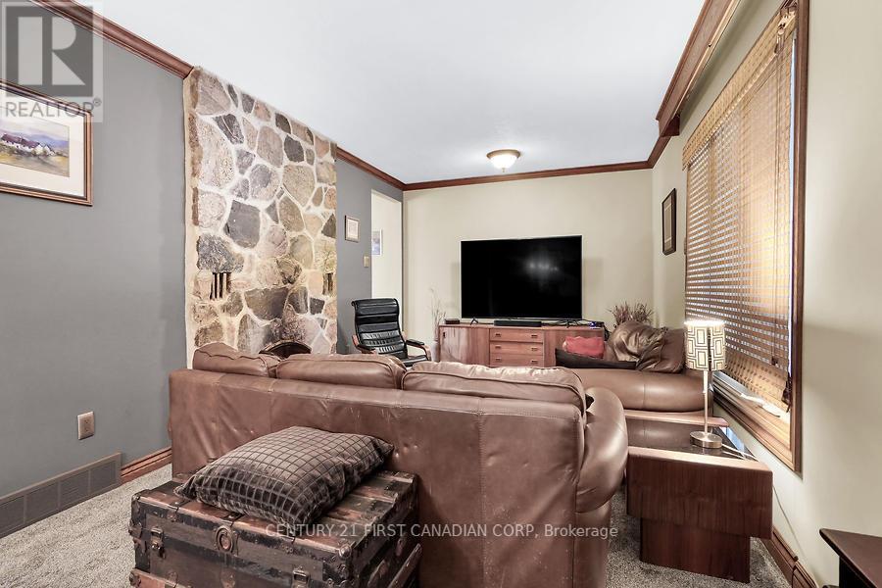






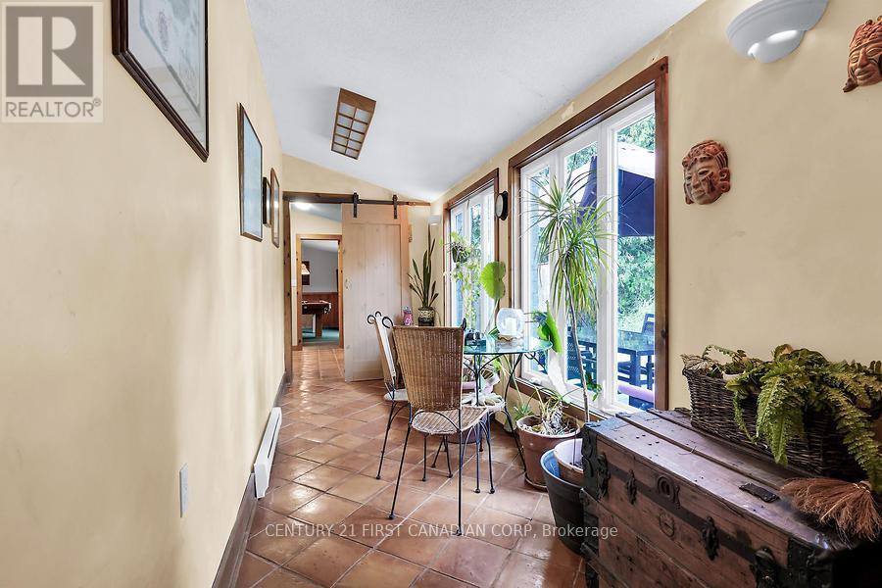




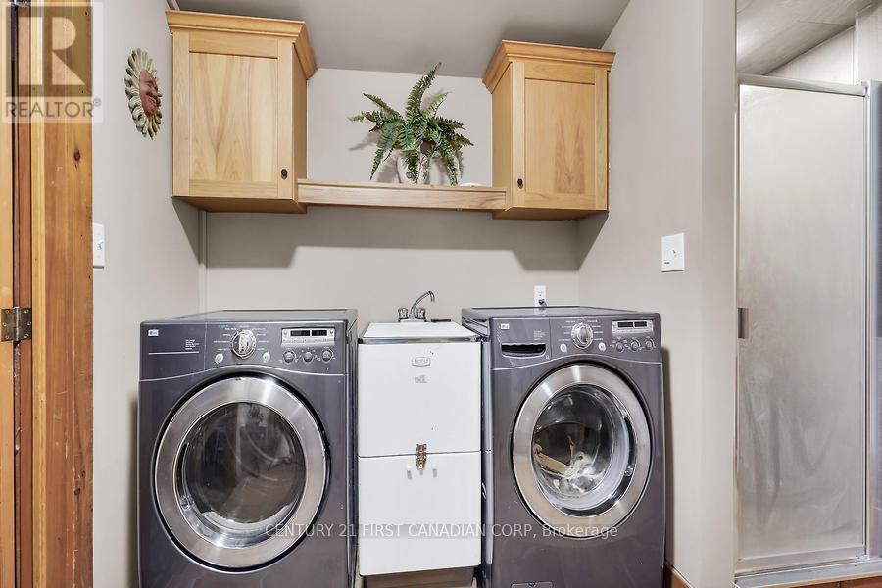




22794 Nairn Road.
Middlesex Centre, ON
Property is SOLD
3 Bedrooms
3 Bathrooms
2000 SQ/FT
1 Stories
Welcome home to your dream escape - 1/2 acre country retreat just minutes west of London on the sought-after Nairn Road. This beautiful brick and stone Ranch is nestled on a private, tree-lined lot backing onto serene farm fields offering a rare blend of tranquility and convenience. The backyard oasis is a showstopper with over $250k spent it features a saltwater pool (with brand new liner), 1600 sq ft of stamped concrete, 20x30 fish pond, outdoor shower, hot tub area, and a spacious deck. Very well maintained by the same owners for 35 years, this home is updated inside and out and move in ready. Inside, you'll find 3 bedrooms + 3 full baths, including a primary suite with ensuite. Hardwood flooring, solid oak trim, and authentic Mexican clay tiles add warmth and character. The renovated kitchen boasts solid cherry cabinetry, granite countertops, a center island, and a built-in coffee bar/workstation. A stunning floor-to-ceiling double-sided stone fireplace connects the kitchen and living room, creating a cozy yet elegant centerpiece. Additional highlights include a bright sunroom with natural light, a games room perfect for entertaining, and a welcoming open-concept living and dining area. Most mechanicals are high-efficiency less than 5 years old. Outdoor features include a cedar portico, flagstone walkways, a board & batten shed with updated wiring, and a long asphalt driveway with ample parking. Located just 7 minutes from Komoka and Hyde Park, and close to excellent schools and three golf courses, this home offers country living with city conveniences. Don't miss out! (id:57519)
Listing # : X12085858
City : Middlesex Centre
Approximate Age : 51-99 years
Property Taxes : $4,500 for 2024
Property Type : Single Family
Style : Bungalow House
Title : Freehold
Basement : N/A (Unfinished)
Lot Area : 120 x 200 FT
Heating/Cooling : Forced air Natural gas / Central air conditioning
Days on Market : 16 days
22794 Nairn Road. Middlesex Centre, ON
Property is SOLD
Welcome home to your dream escape - 1/2 acre country retreat just minutes west of London on the sought-after Nairn Road. This beautiful brick and stone Ranch is nestled on a private, tree-lined lot backing onto serene farm fields offering a rare blend of tranquility and convenience. The backyard oasis is a showstopper with over $250k spent it ...
Listed by Century 21 First Canadian Corp
Sold Prices in the Last 6 Months
For Sale Nearby
1 Bedroom Properties 2 Bedroom Properties 3 Bedroom Properties 4+ Bedroom Properties Homes for sale in St. Thomas Homes for sale in Ilderton Homes for sale in Komoka Homes for sale in Lucan Homes for sale in Mt. Brydges Homes for sale in Belmont For sale under $300,000 For sale under $400,000 For sale under $500,000 For sale under $600,000 For sale under $700,000


