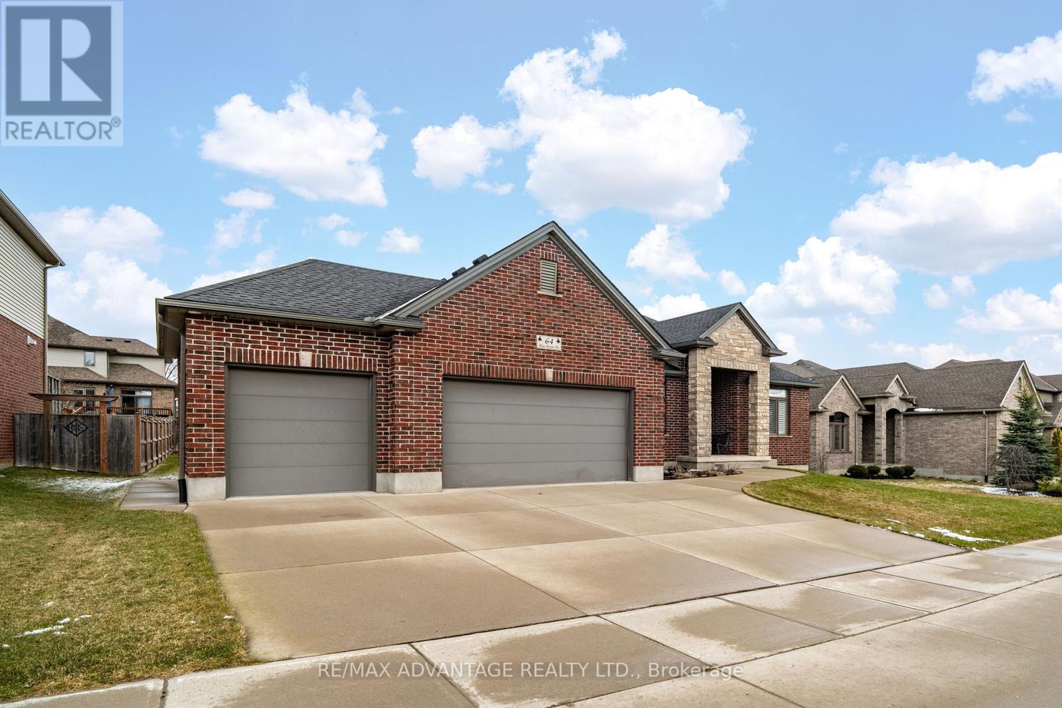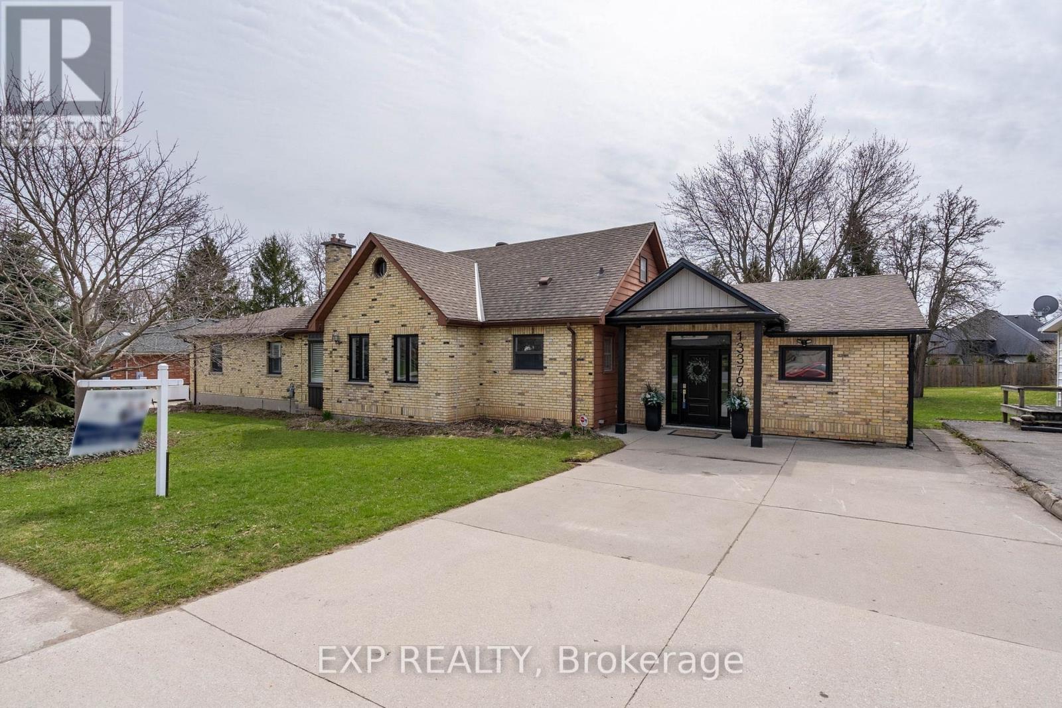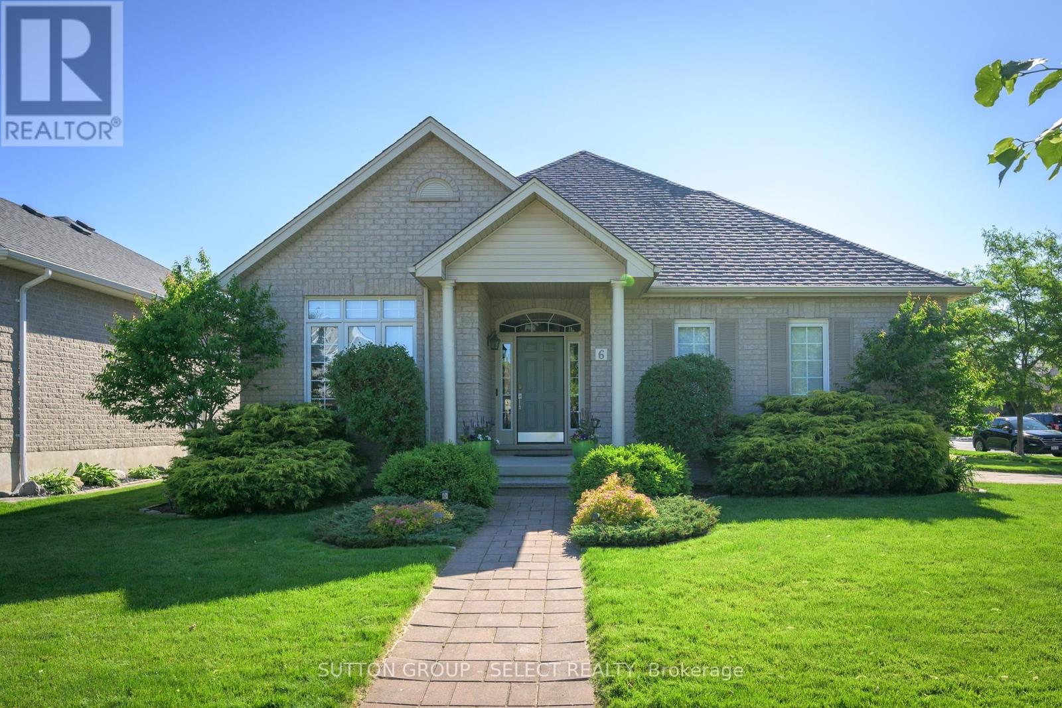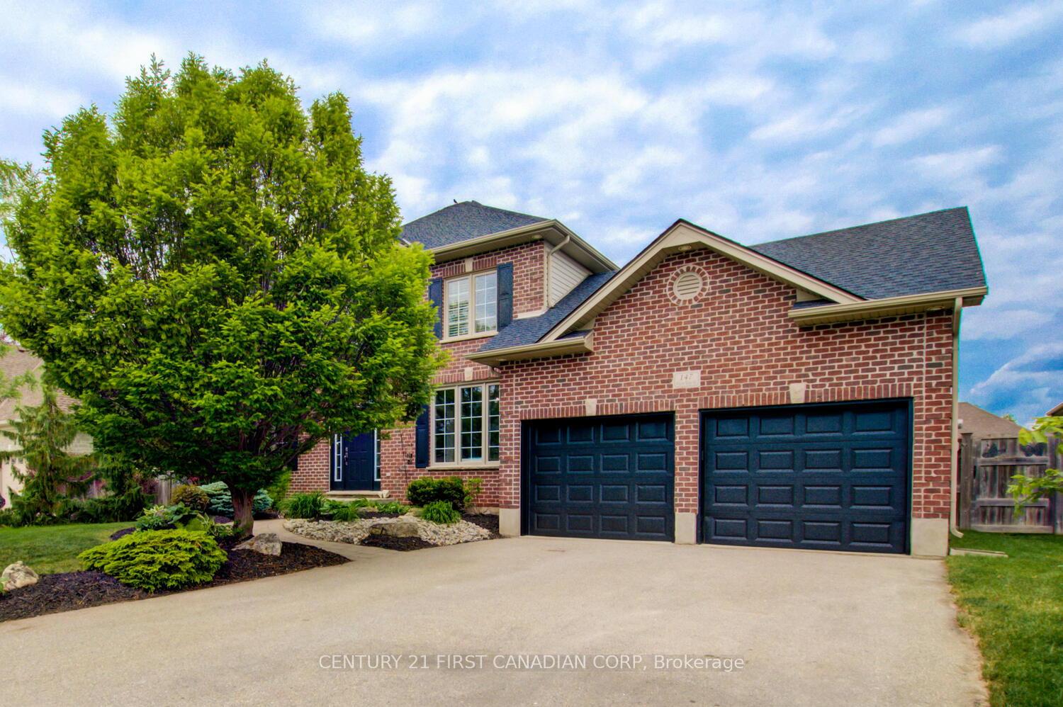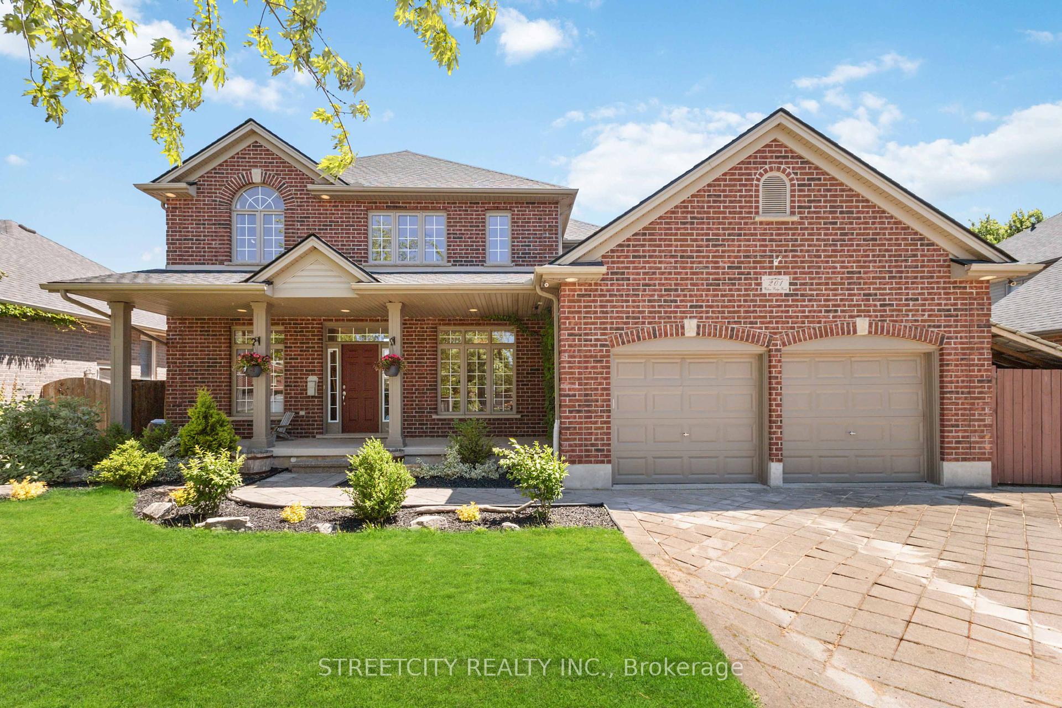

201 Willow Ridge Road.
Middlesex Centre, ON
Property is SOLD
5 Bedrooms
4 Bathrooms
0 SQ/FT
Stories
Welcome to your new oasis in the heart of Ilderton, just moments away from the vibrant city of London. This charming suburban retreat offers the perfect blend of small-town tranquility and big-city convenience. Nestled on a serene street, this home welcomes you with its inviting exterior and beautifully maintained landscaping. Step inside and be greeted by the grandeur of a two-story great rm bathed in natural light. The main floor boasts 9ft ceilings a large kitchen, complete with a butler's pantry for effortless entertaining. Imagine preparing meals surrounded by stainless steel appliances and ample counter space, ideal for hosting family gatherings or intimate dinners. Upstairs, discover four generously sized bedrooms, each offering comfort and privacy. The primary suite is a sanctuary unto itself, featuring a luxurious ensuite bathroom and a walk-in closet. Downstairs, the fully finished basement awaits, offering a versatile space perfect for a kids' dream play area, home gym, or cozy media room. Outside, the fenced yard beckons with its potential for a private oasis, complete with enough room for a pool to enjoy during those warm summer months. Whether you're hosting barbecues, gardening, or simply relaxing, this space offers endless possibilities for outdoor living. Oversized HEATED garage. New Roof Shingles replaced in June, 2024. Schedule your private showing today and imagine yourself living the dream in this extraordinary property!
Listing # : X10875038
City : Middlesex Centre
Property Taxes : $5,824 for 2024
Style : 2-Storey Detached
Title : Residential Freehold
Basement : Finished
Heating/Cooling : Forced Air Gas / Central Air
Days on Market : 154 days
Sold Prices in the Last 6 Months
201 Willow Ridge Road. Middlesex Centre, ON
Property is SOLD
Welcome to your new oasis in the heart of Ilderton, just moments away from the vibrant city of London. This charming suburban retreat offers the perfect blend of small-town tranquility and big-city convenience. Nestled on a serene street, this home welcomes you with its inviting exterior and beautifully maintained landscaping. Step inside and be ...
Listed by Streetcity Realty Inc.
Sold Prices in the Last 6 Months
For Sale Nearby
1 Bedroom Properties 2 Bedroom Properties 3 Bedroom Properties 4+ Bedroom Properties Homes for sale in St. Thomas Homes for sale in Ilderton Homes for sale in Komoka Homes for sale in Lucan Homes for sale in Mt. Brydges Homes for sale in Belmont For sale under $300,000 For sale under $400,000 For sale under $500,000 For sale under $600,000 For sale under $700,000
