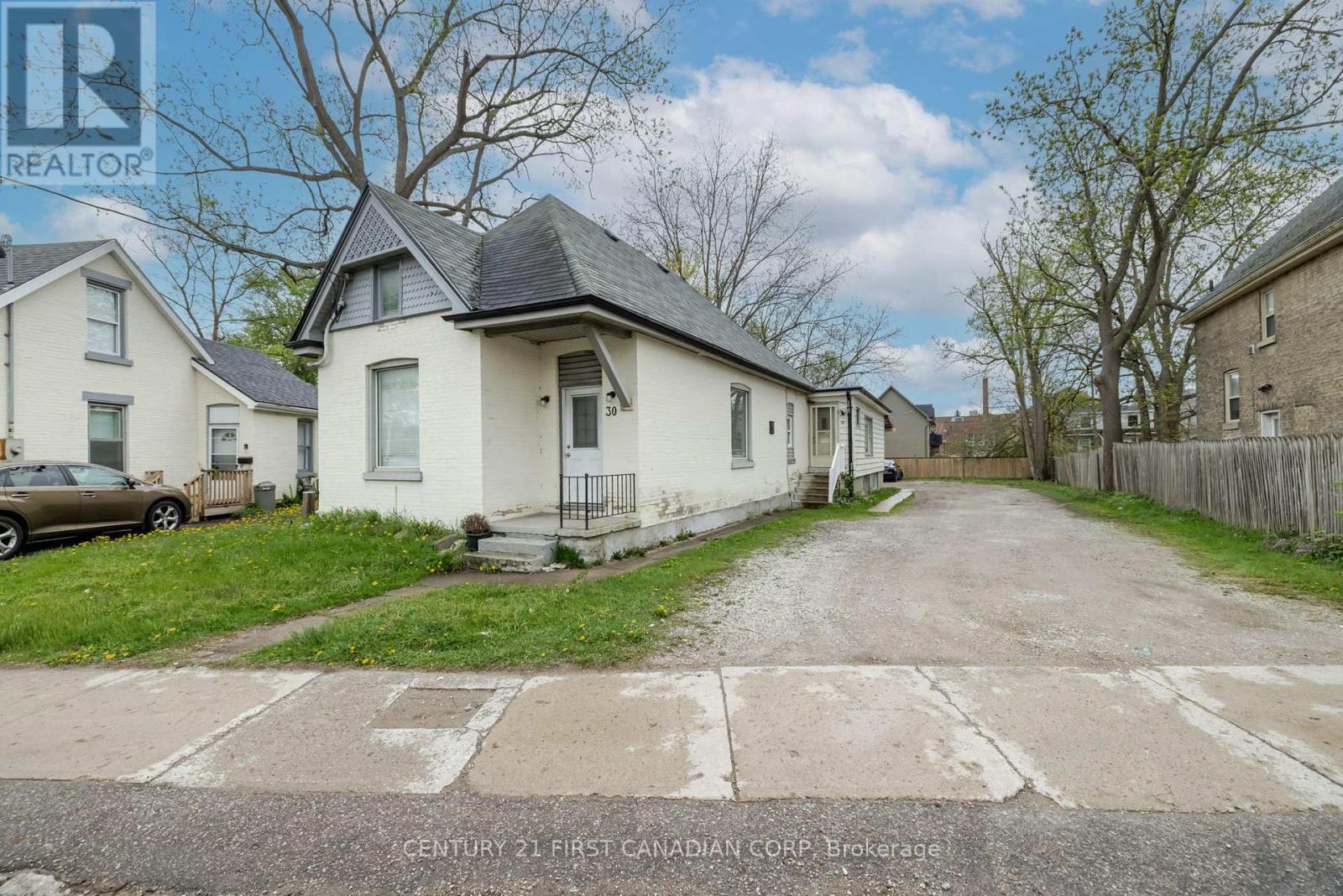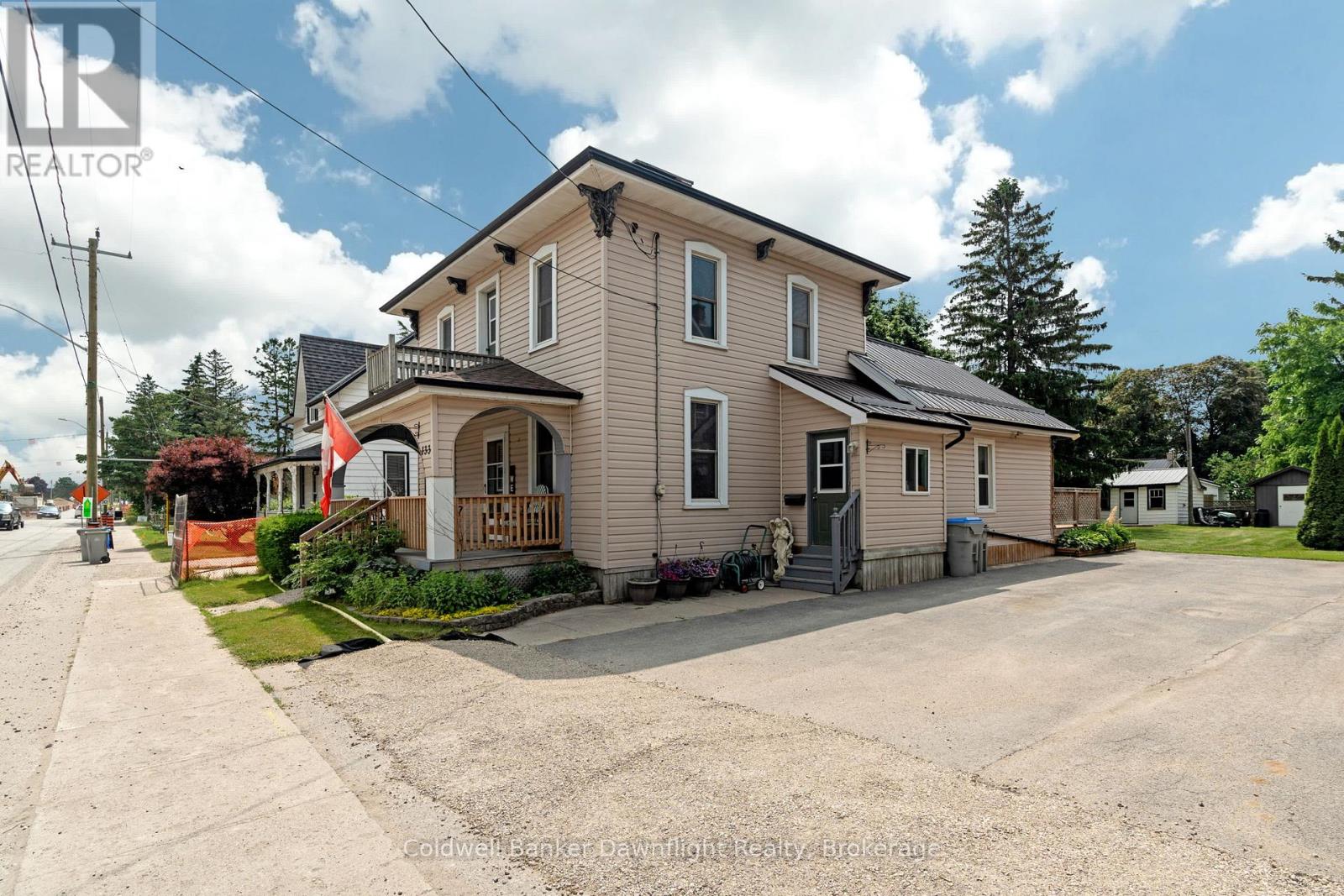


















































7 Valleyview Crescent.
Middlesex Centre (komoka), ON
$1,499,000
4 Bedrooms
3 + 1 Bathrooms
2000 SQ/FT
2 Stories
Luxury living redefined 10 min west of London. Tucked onto a quiet crescent, this extraordinary executive residence offers an enviable lifestyle with a premium lot and show-stopping resort-style backyard anchored by a heated saltwater pool with state -of-the-art automated safety cover (~25k), and year-round cabana retreat. Curated with smart home technology, every detail reflects thoughtful design and elevated finish. Modern curb appeal impacts with crisp black-and-white contrast, manicured landscaping, and a triple bay heated garage (fully insulated/epoxy flooring) plus six-car driveway. A dramatic two-storey foyer with glass-railed floating staircase and full-height windows creates a luminous entry. Wide-plank White Oak hardwood draws you to the airy great room and a sleek two-sided gas fireplace with a floor-to-ceiling stone surround that also serves the outdoor living space. The chef's kitchen is striking and high-function, showcasing stone surfaces, a 4-seat island with wine fridge, programmable lighting, and premium stainless appliances. A dedicated home office, sleek powder room, and crisp designer lighting/paint tones elevate the main floor ambiance. Upstairs, the primary suite is a true retreat with a herringbone feature wall, tray ceiling, walk-in closet with custom built-ins, automated shades & a private glass-railed balcony. The spa-like ensuite offers radiant in-floor heat, luxe finishes. Three additional bedrooms each with hardwood flooring, solid-core doors, and motorized shades share the level with a well-appointed laundry room. The fully finished lower level offers an expansive recreation area, full bathroom + a home gym with glass enclosure and high-end audio. Outside, the cabana is an entertainers dream with integrated lighting, wet bar, beverage fridges, and 3-piece bathroom all framed by lush black cedar privacy hedging. A seamless blend of technology & design just minutes from Komoka Provincial Park & 11 km of trails along the Thames River. (id:57519)
Listing # : X12306296
City : Middlesex Centre (komoka)
Approximate Age : 6-15 years
Property Taxes : $6,205 for 2024
Property Type : Single Family
Title : Freehold
Basement : N/A (Finished)
Lot Area : 112.1 x 106.4 FT
Heating/Cooling : Forced air Natural gas / Central air conditioning
Days on Market : 3 days
7 Valleyview Crescent. Middlesex Centre (komoka), ON
$1,499,000
photo_library More Photos
Luxury living redefined 10 min west of London. Tucked onto a quiet crescent, this extraordinary executive residence offers an enviable lifestyle with a premium lot and show-stopping resort-style backyard anchored by a heated saltwater pool with state -of-the-art automated safety cover (~25k), and year-round cabana retreat. Curated with smart home ...
Listed by Sutton Group - Select Realty
For Sale Nearby
1 Bedroom Properties 2 Bedroom Properties 3 Bedroom Properties 4+ Bedroom Properties Homes for sale in St. Thomas Homes for sale in Ilderton Homes for sale in Komoka Homes for sale in Lucan Homes for sale in Mt. Brydges Homes for sale in Belmont For sale under $300,000 For sale under $400,000 For sale under $500,000 For sale under $600,000 For sale under $700,000









