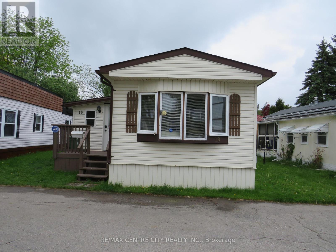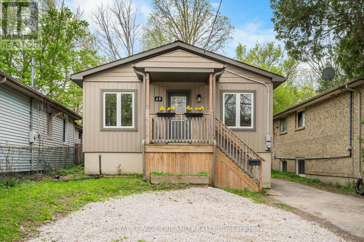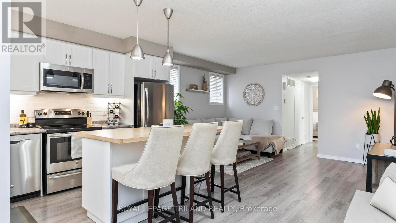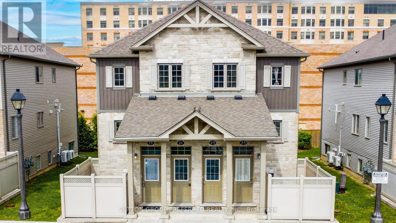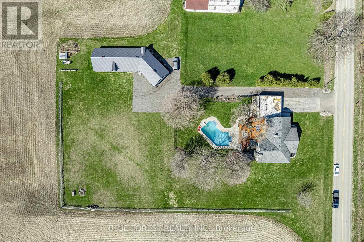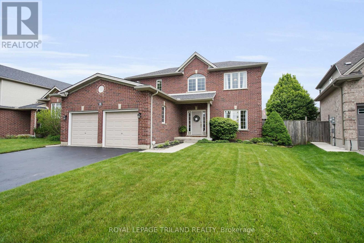

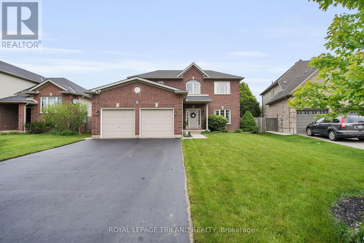
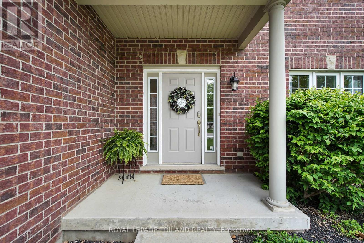
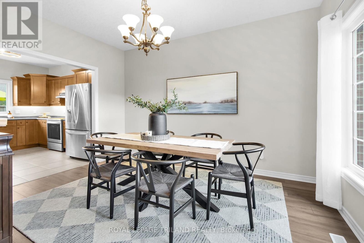
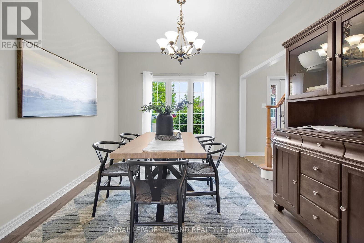
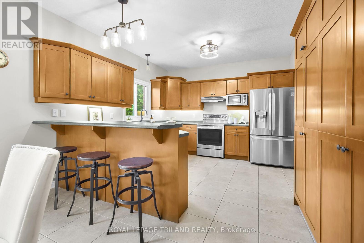
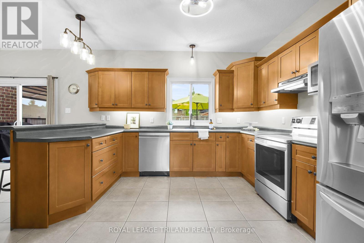

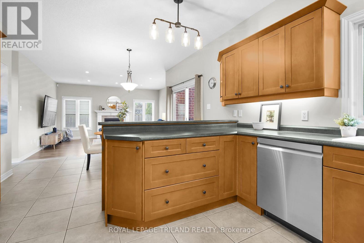
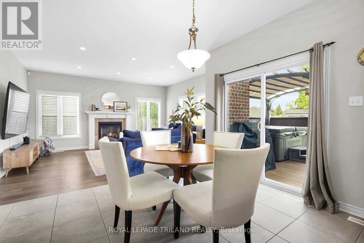
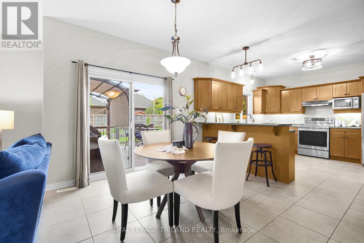
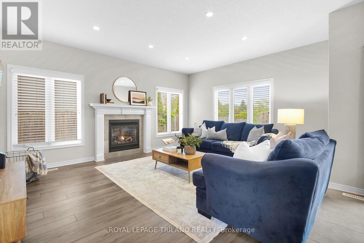
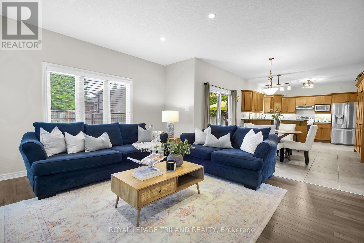
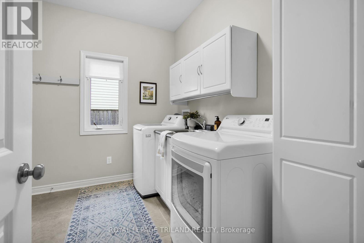
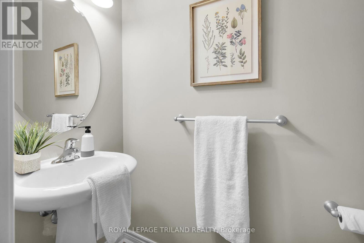
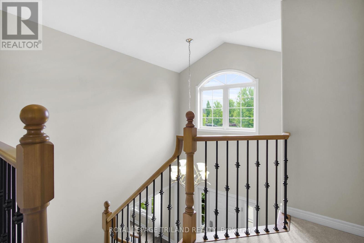
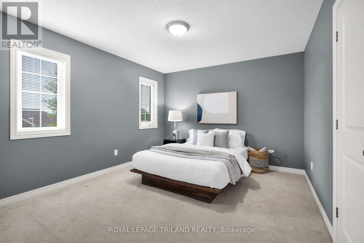
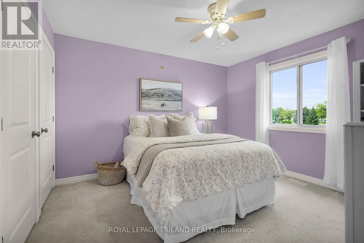

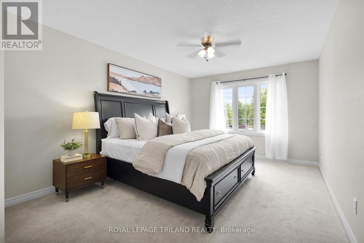
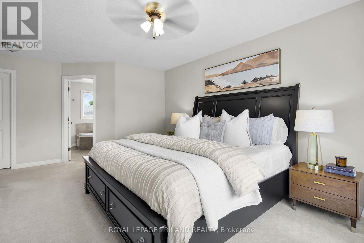
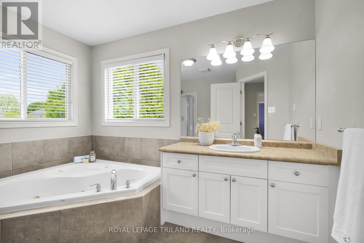
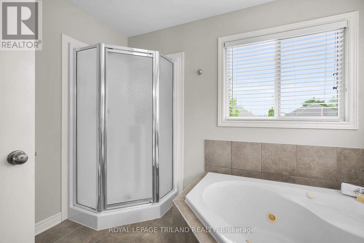
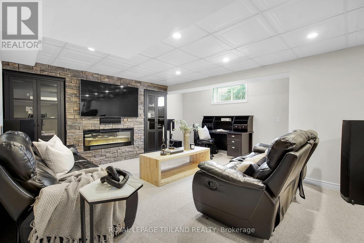
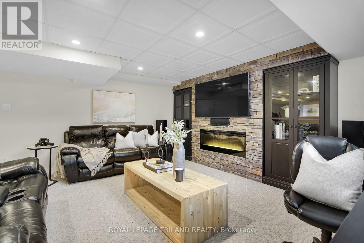
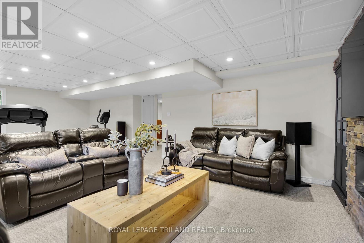
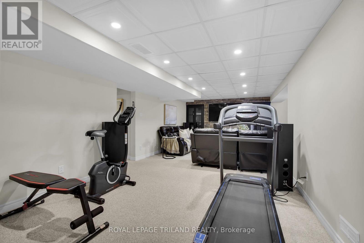
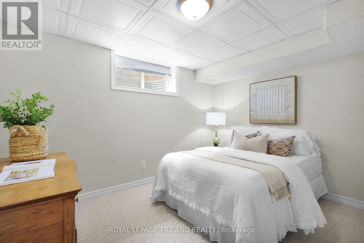
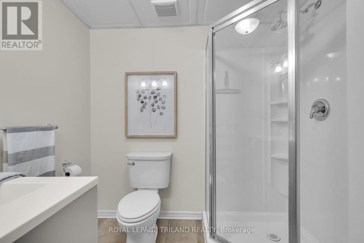
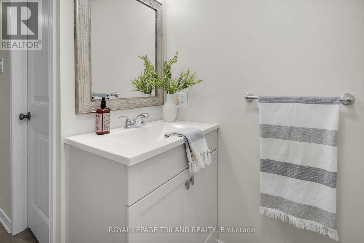
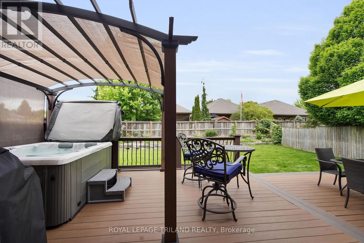
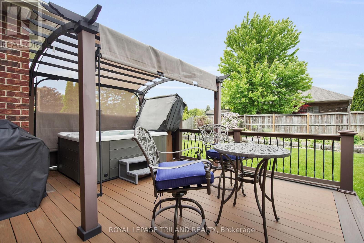
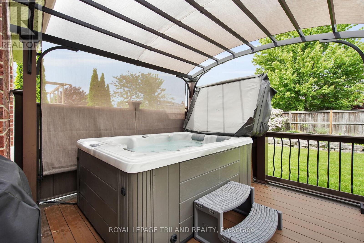
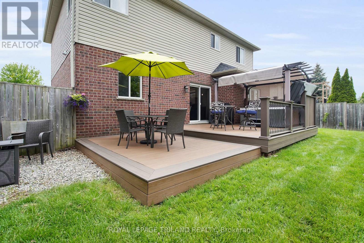
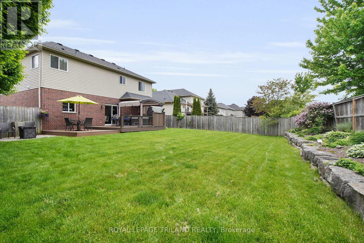
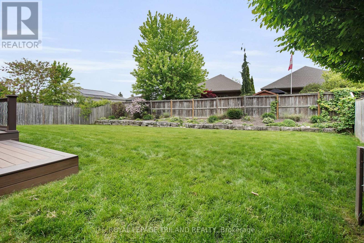

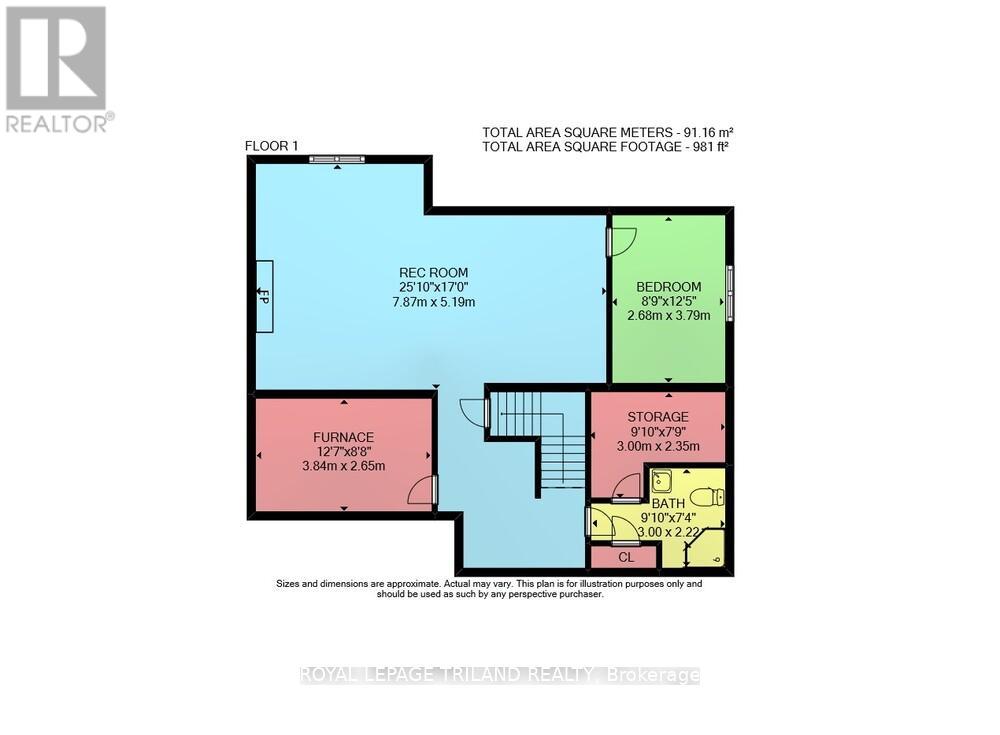
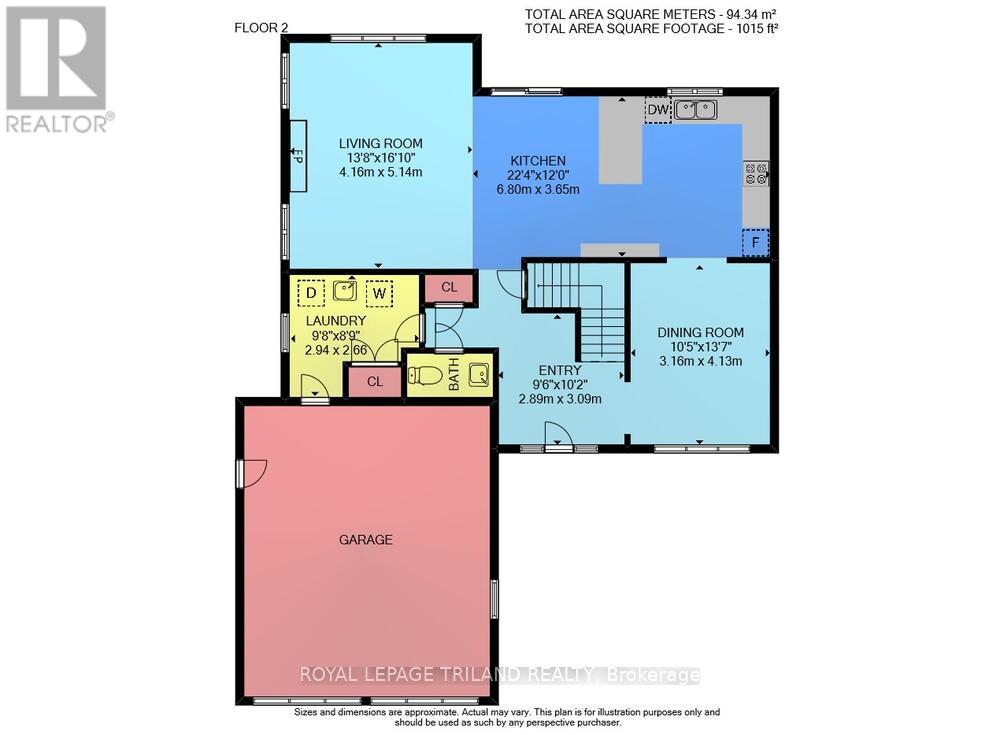
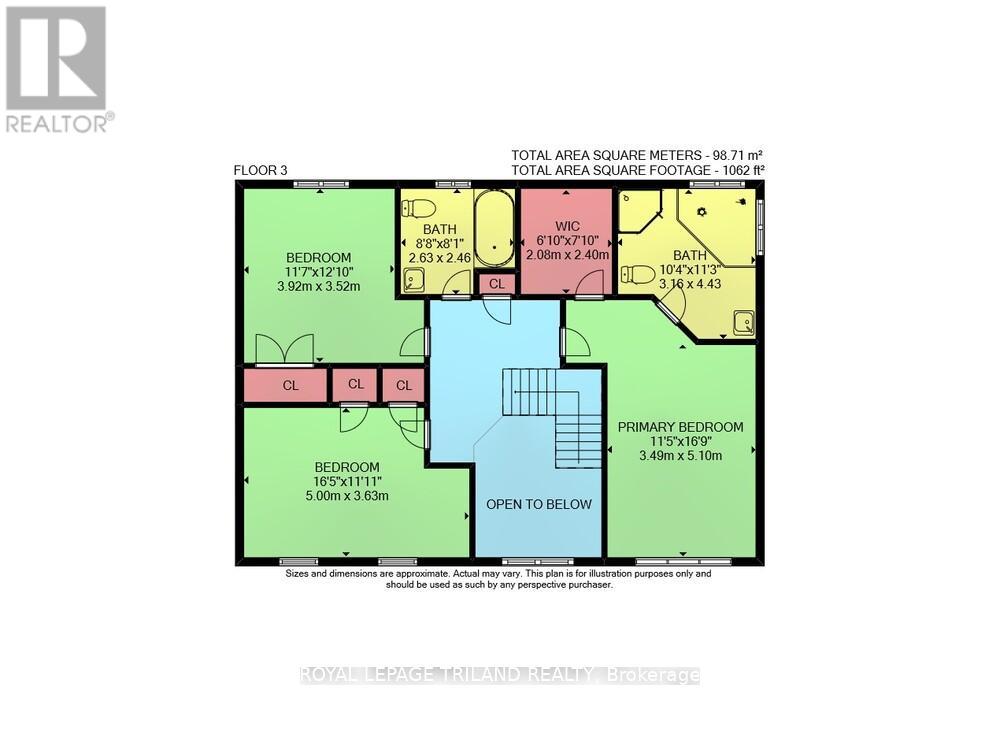
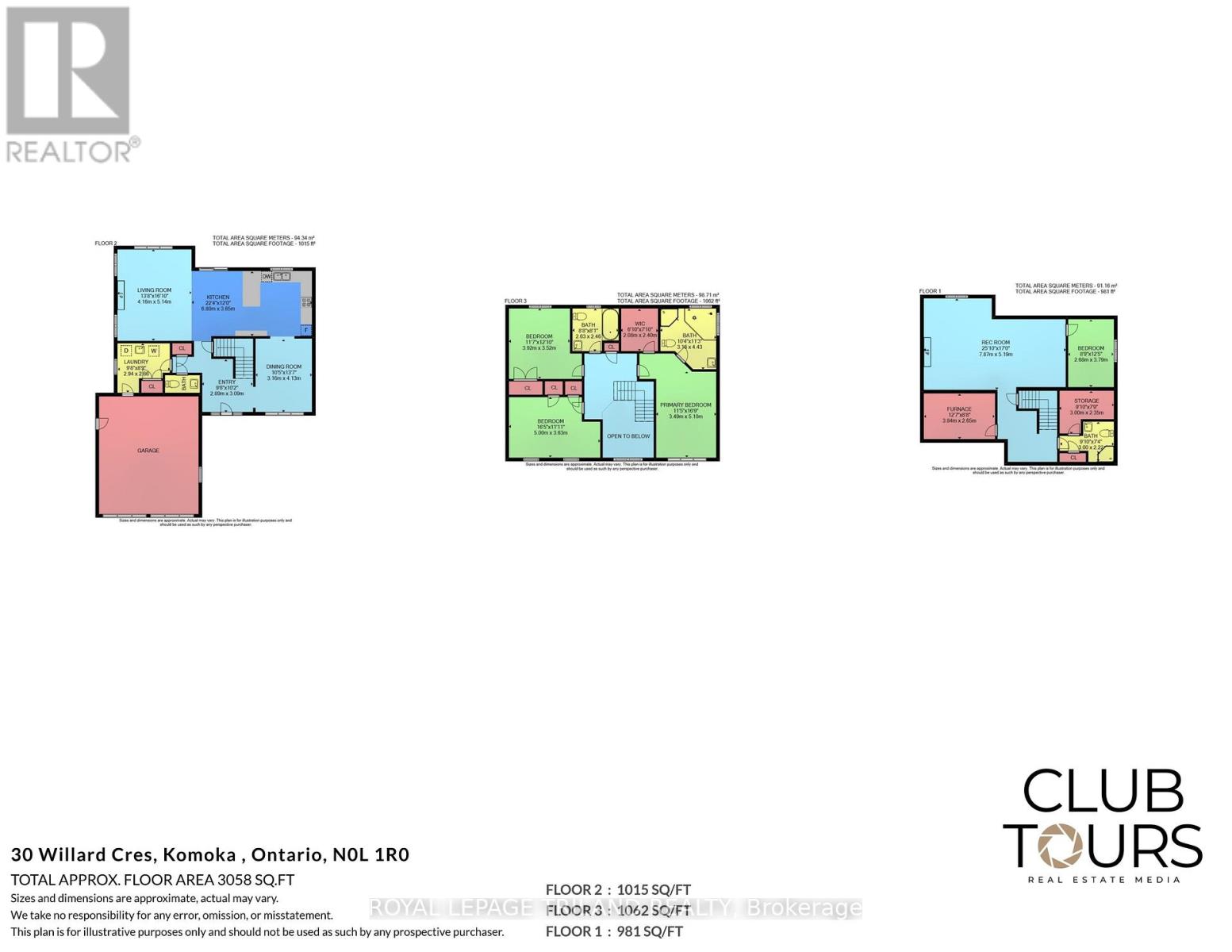
30 Willard Crescent.
Middlesex Centre (kilworth), ON
$879,900
4 Bedrooms
3 + 1 Bathrooms
2000 SQ/FT
2 Stories
Welcome to this beautifully maintained two-storey home, ideally situated on a quiet crescent in Kilworth with no through traffic perfect for families seeking space, privacy, and a strong sense of community.This pie-shaped lot offers outstanding curb appeal and a fully fenced backyard oasis featuring mature landscaping, Arbor Stone gardens, and a two-tier composite deck complete with a natural gas BBQ hookup and stylish canopy for shaded outdoor enjoyment.Step inside to a bright and welcoming two-storey foyer. The main level is thoughtfully designed with a formal dining room, a spacious kitchen that flows into the eating area and living room, and convenient main floor laundry. The oversized garage nearly 22 feet deep provides excellent storage or space for larger vehicles.The second floor features three generously sized bedrooms, including a spacious primary suite with a walk-in closet and a four-piece ensuite. The fully finished lower level expands your living space with a fourth bedroom, a family room with custom built-ins and a fireplace, a dedicated workout area, a three-piece bathroom, and extra storage.This home also includes a transferable 50-year shingle roof installed in 2019, offering peace of mind for years to come.Located in the Parkview School District and close to local amenities including the YMCA, arena, golf, trails, parks, the Thames River, and shopping, this home offers the perfect blend of comfort, location, and lifestyle.A rare find in one of Kilworths most desirable neighbourhoods....book your private showing today. (id:57519)
Listing # : X12184255
City : Middlesex Centre (kilworth)
Property Type : Single Family
Title : Freehold
Basement : N/A (Finished)
Lot Area : 50.9 x 124.8 FT
Heating/Cooling : Forced air Natural gas / Central air conditioning
Days on Market : 13 days
30 Willard Crescent. Middlesex Centre (kilworth), ON
$879,900
photo_library More Photos
Welcome to this beautifully maintained two-storey home, ideally situated on a quiet crescent in Kilworth with no through traffic perfect for families seeking space, privacy, and a strong sense of community.This pie-shaped lot offers outstanding curb appeal and a fully fenced backyard oasis featuring mature landscaping, Arbor Stone gardens, and a ...
Listed by
For Sale Nearby
1 Bedroom Properties 2 Bedroom Properties 3 Bedroom Properties 4+ Bedroom Properties Homes for sale in St. Thomas Homes for sale in Ilderton Homes for sale in Komoka Homes for sale in Lucan Homes for sale in Mt. Brydges Homes for sale in Belmont For sale under $300,000 For sale under $400,000 For sale under $500,000 For sale under $600,000 For sale under $700,000



