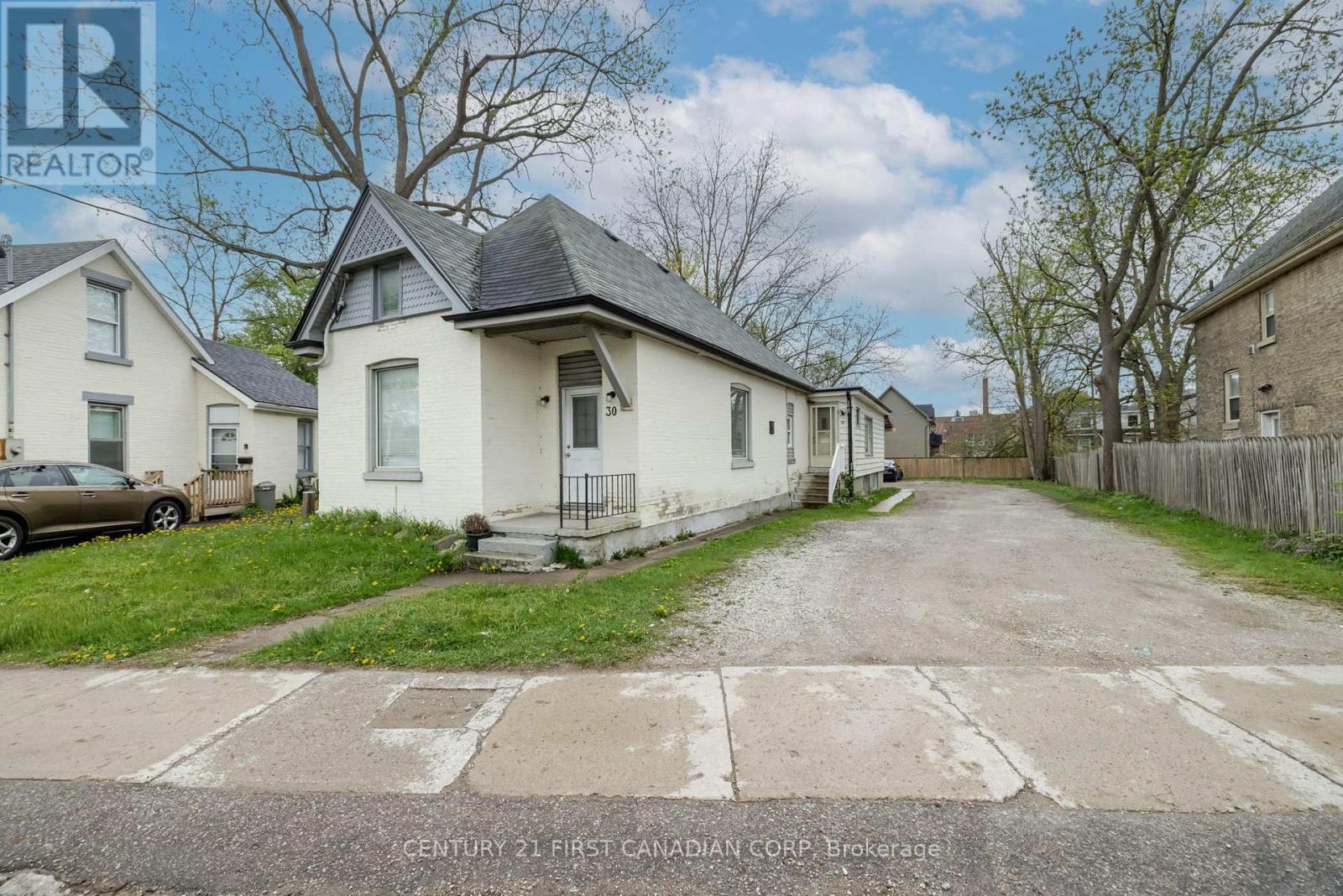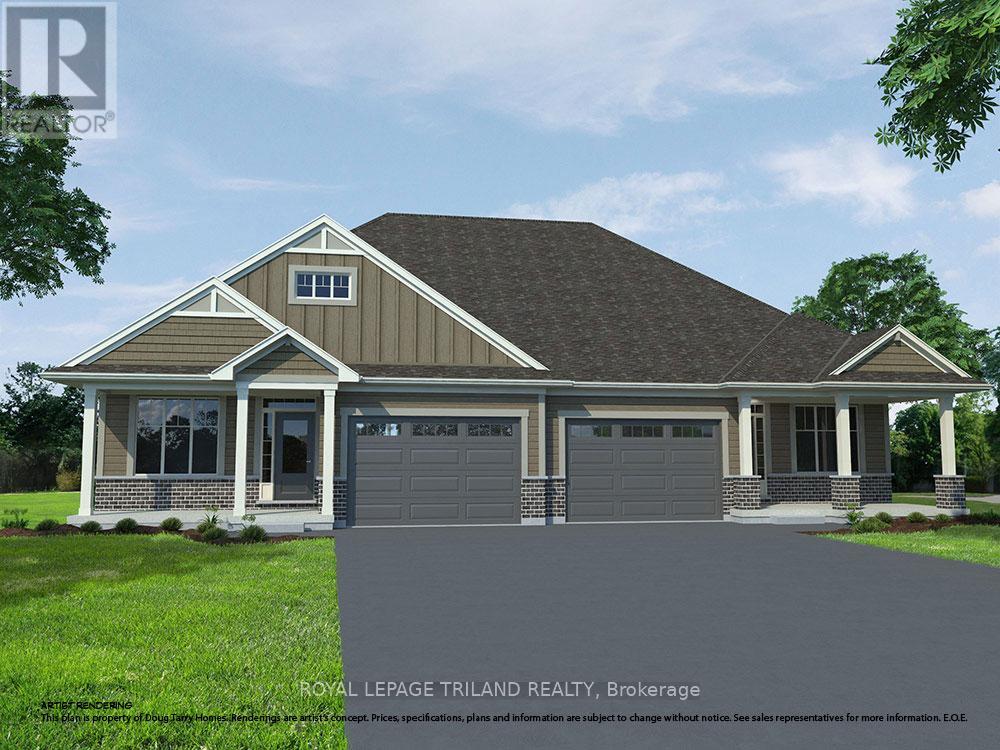


















































31 Peregrine Avenue.
Middlesex Centre (kilworth), ON
Property is SOLD
4 Bedrooms
3 + 1 Bathrooms
2000 SQ/FT
2 Stories
Welcome to 31 Peregrine Ave in the heart of Komoka - a perfect blend of comfort, community, and convenience for your growing family. This former Marquis model home has been lovingly maintained by its original owners and sits on a premium corner lot. Inside, you'll find 3+1 bedrooms, 3.5 bathrooms, and generous living space designed for everyday life and entertaining. The main floor offers a versatile front office with coffered ceilings that could easily be used as a formal dining room, a double-sided fireplace adding charm between the living room and foyer, a spacious kitchen with ample counter space, and a functional mudroom with a custom-built-in bench and storage. The professionally finished basement (2018/19) features engineered hardwood, abundant storage, and flexible space for kids, guests, or hobbies. Upstairs, the primary suite boasts a walk-in closet and an oversized luxury ensuite with double sinks, a walk-in shower, a standalone tub, a separate water closet, a dedicated vanity, and in-floor heating for added comfort. Step outside to a beautifully landscaped backyard with a large stamped concrete patio, a covered patio addition (2021), and custom roller shades (2022). A double side gate leads to a concrete padperfect for seasonal parking of your camper or boat. Additional features include a WiFi-enabled in-ground irrigation system, professionally tinted windows, central vac, and a roughed-in 3-zone speaker system. Located in a friendly, family-oriented community just a short drive from London, you're walking distance to multiple parks, a splash pad, tennis and basketball courts, the YMCA, library, and Komoka Provincial Park. Nearby schools include Parkview PS, Our Lady of Lourdes, and three local daycares. This is a home that grows with your family, offering flexibility, functionality, and the space to welcome everyone you love. (id:57519)
Listing # : X12222412
City : Middlesex Centre (kilworth)
Approximate Age : 6-15 years
Property Taxes : $5,181 for 2024
Property Type : Single Family
Title : Freehold
Basement : Full (Finished)
Lot Area : 70.8 x 113.2 FT ; Irregular | under 1/2 acre
Heating/Cooling : Forced air Natural gas / Central air conditioning
Days on Market : 36 days
31 Peregrine Avenue. Middlesex Centre (kilworth), ON
Property is SOLD
Welcome to 31 Peregrine Ave in the heart of Komoka - a perfect blend of comfort, community, and convenience for your growing family. This former Marquis model home has been lovingly maintained by its original owners and sits on a premium corner lot. Inside, you'll find 3+1 bedrooms, 3.5 bathrooms, and generous living space designed for everyday ...
Listed by Keller Williams Lifestyles
For Sale Nearby
1 Bedroom Properties 2 Bedroom Properties 3 Bedroom Properties 4+ Bedroom Properties Homes for sale in St. Thomas Homes for sale in Ilderton Homes for sale in Komoka Homes for sale in Lucan Homes for sale in Mt. Brydges Homes for sale in Belmont For sale under $300,000 For sale under $400,000 For sale under $500,000 For sale under $600,000 For sale under $700,000









