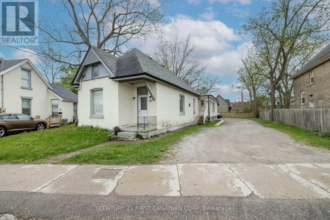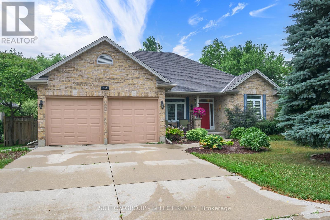

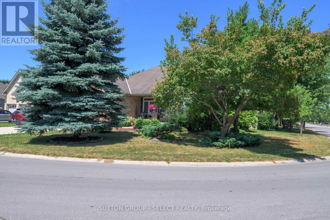
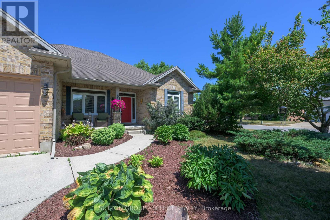
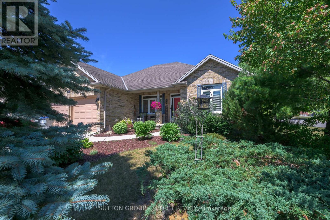
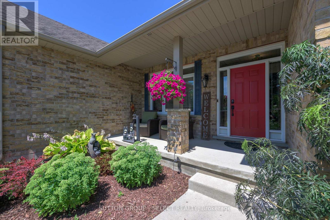
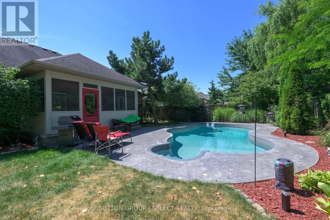
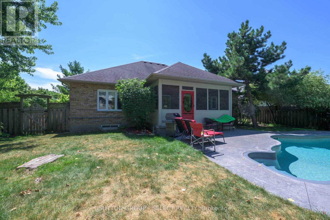
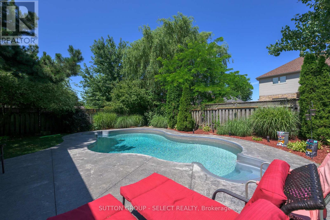
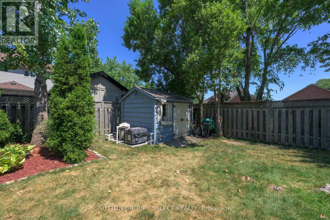
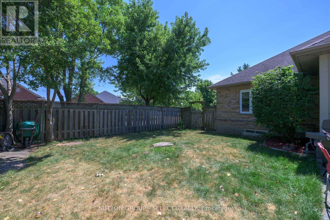
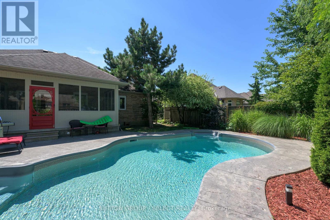
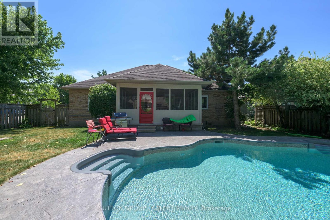
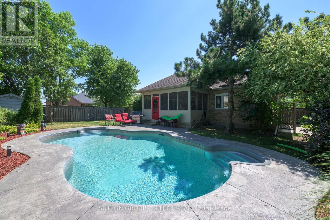
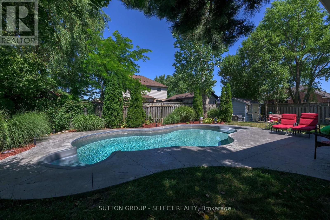
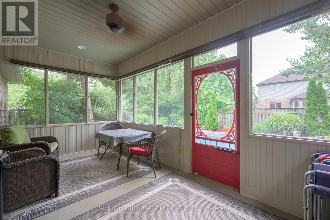
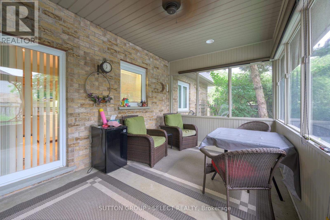
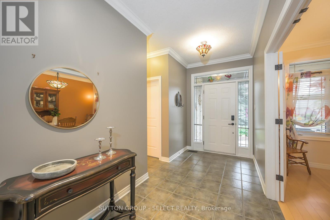
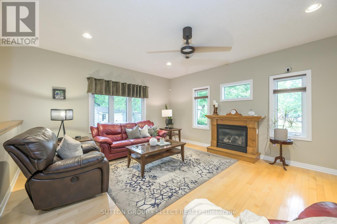
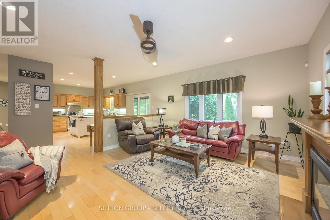
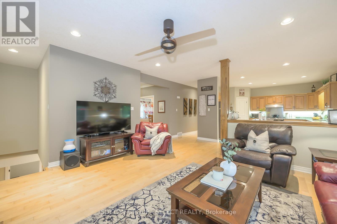
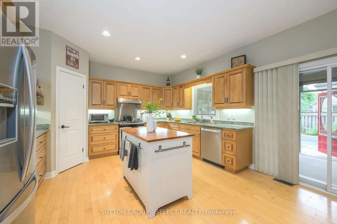
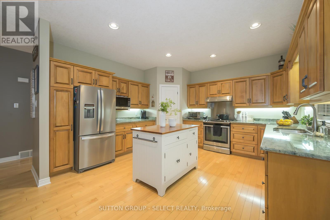
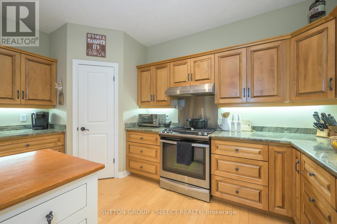
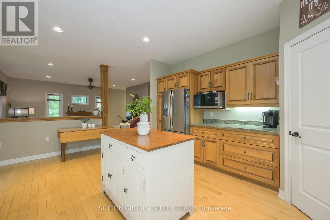
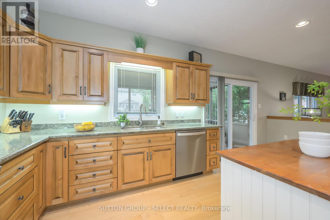
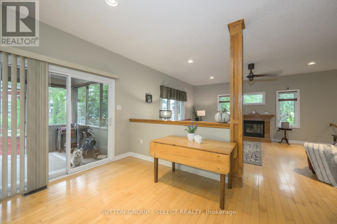
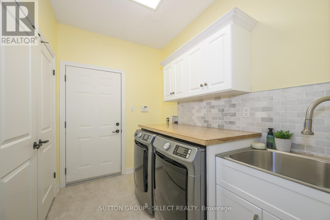
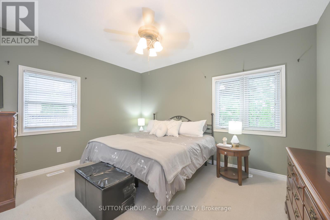
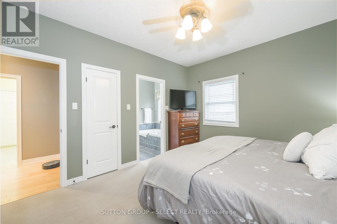
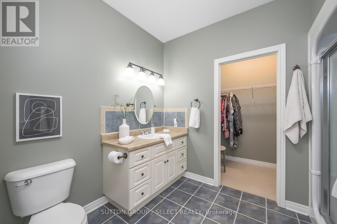
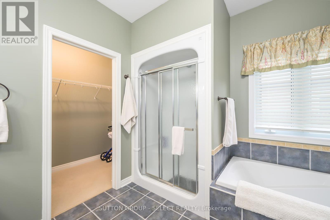
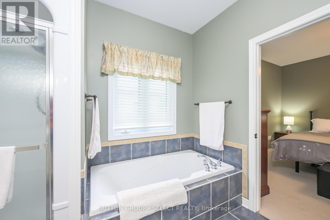
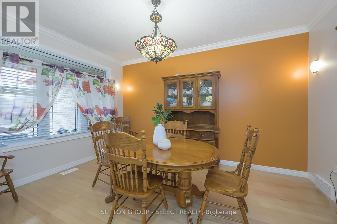
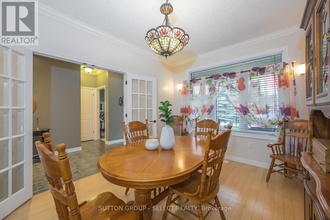
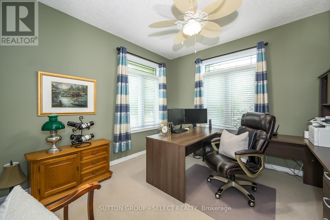
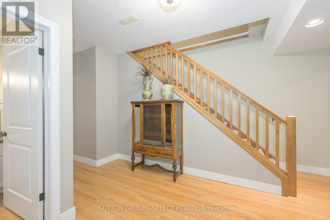
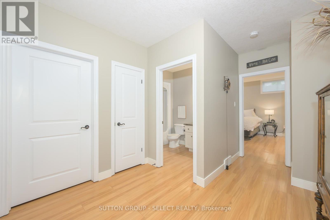
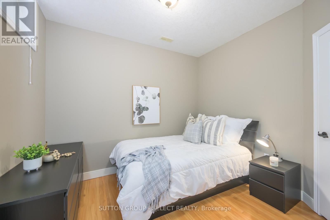
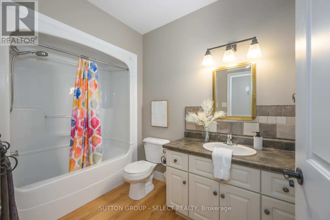
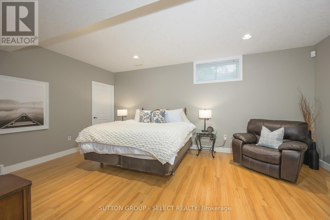
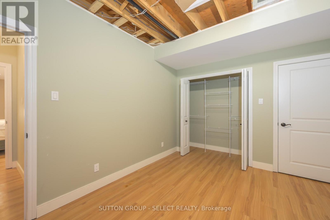
109 Willow Ridge.
Middlesex Centre (ilderton), ON
$874,900
3 Bedrooms
3 Bathrooms
1500 SQ/FT
1 Stories
Welcome to 109 Willow Ridge Road, a beautifully maintained bungalow, just under 1700 sq ft on the main floor, situated in Ilderton, just minutes north of London. Offering a perfect balance of small-town charm and modern convenience, this property is ideal for families, downsizers, or anyone seeking a spacious and functional home.Inside, youre greeted by a bright and open layout filled with natural light. The kitchen is the heart of the home, complete with a walk-in pantry, large island, and plenty of cabinetry for all your storage needs. Seamlessly connected to the dining and living areas, this space is perfect for everyday living and effortless entertaining. The main floor features two generously sized bedrooms and a private dining room that can easily serve as a home office, playroom, or hobby space.The partially finished lower level provides an abundance of additional living space, including two more bedrooms, a hobby room, a full bathroom, and ample storage space to keep everything organized.Step outside to discover your own backyard retreat. The seasonal room provides the perfect spot to enjoy morning coffee or an evening glass of wine while overlooking the inground pool and beautifully landscaped yard. Theres still plenty of grassy space for children or pets to play, making this outdoor area as functional as it is inviting.This is more than just a houseits a place where comfort, style, and community come together. With its prime location, versatile layout, and exceptional outdoor space, this home is ready to welcome its next owners. Don't miss your chance to experience everything this property has to offer! (id:57519)
Listing # : X12319299
City : Middlesex Centre (ilderton)
Approximate Age : 16-30 years
Property Taxes : $5,143 for 2024
Property Type : Single Family
Style : Bungalow House
Title : Freehold
Basement : Full (Partially finished)
Lot Area : 72.1 x 114.8 FT
Heating/Cooling : Forced air Natural gas / Central air conditioning
Days on Market : 1 days
109 Willow Ridge. Middlesex Centre (ilderton), ON
$874,900
photo_library More Photos
Welcome to 109 Willow Ridge Road, a beautifully maintained bungalow, just under 1700 sq ft on the main floor, situated in Ilderton, just minutes north of London. Offering a perfect balance of small-town charm and modern convenience, this property is ideal for families, downsizers, or anyone seeking a spacious and functional home.Inside, youre ...
Listed by Sutton Group - Select Realty
For Sale Nearby
1 Bedroom Properties 2 Bedroom Properties 3 Bedroom Properties 4+ Bedroom Properties Homes for sale in St. Thomas Homes for sale in Ilderton Homes for sale in Komoka Homes for sale in Lucan Homes for sale in Mt. Brydges Homes for sale in Belmont For sale under $300,000 For sale under $400,000 For sale under $500,000 For sale under $600,000 For sale under $700,000

