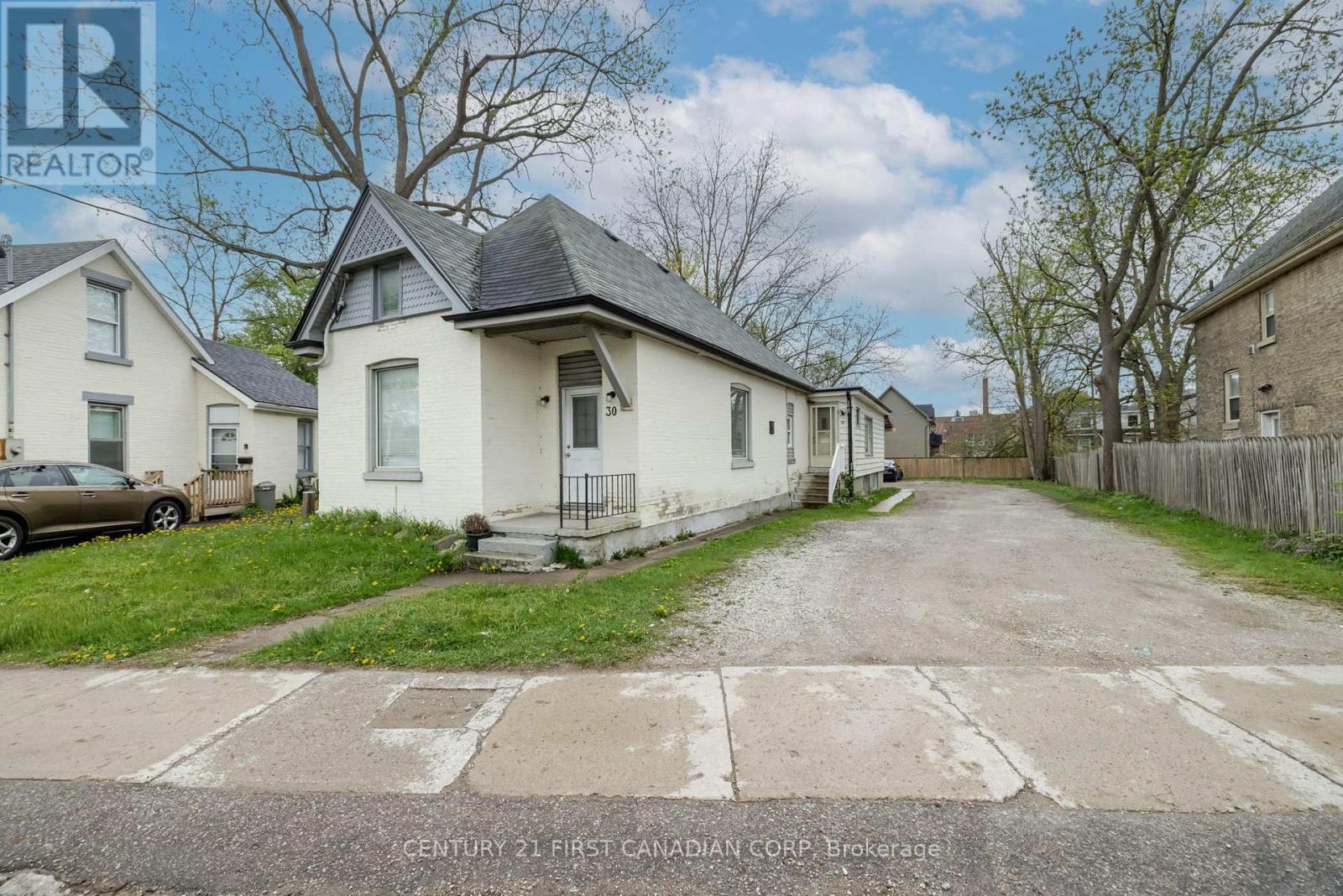


















































9369 Birmingham Street.
Middlesex Centre (delaware Town), ON
Property is SOLD
4 Bedrooms
2 Bathrooms
700 SQ/FT
1 Stories
Welcome to 9369 Birmingham Street! Nestled in the heart of Delaware, and situated on a massive 0.3AC lot! This raised ranch has been tastefully & thoughtfully updated throughout. Boasting an attached single car garage, 4 bedrooms, and 2 full bathrooms. The main floor offers a bright & airy open concept layout with large windows that flood the entire home with natural light. The spacious living room overlooks your updated kitchen, equipped with stainless steel appliances, a dining area that is open to the living room, and back patio door leading to your multi-level deck which is an entertainer's dream for hosting summer BBQ's with family & friends! Down the hallway, you will find the updated 4PC bathroom (with cheater ensuite), and 3 generously sized bedrooms. Making your way down to the fully completed lower level (2025), you will find a massive rec-room which makes a great hang out spot, or play room for kids. You will also find the 4th bedroom, and brand new 3pc bathroom with tiled shower. The basement has large egress windows that fill the space with natural light throughout the day, so it doesn't feel like a traditional basement. Like mentioned above, the large and fully fenced backyard provides plenty of privacy, and features a multi-level deck, with the lower area being the perfect spot for relaxing by the pool on those hot summer days & nights. Just 30 seconds to the 402 corridor, and a quick 10 minute drive into London, Mt.Brydges, or Strathroy. This home offers small town charm with all of the big city amenities close by - making it the perfect spot to settle into and call home! Don't wait, book your showing today! (id:57519)
Listing # : X12266956
City : Middlesex Centre (delaware Town)
Approximate Age : 16-30 years
Property Taxes : $3,264 for 2024
Property Type : Single Family
Style : Raised bungalow House
Title : Freehold
Basement : Full (Finished)
Lot Area : 75.7 x 179.9 FT
Heating/Cooling : Forced air Natural gas / Central air conditioning
Days on Market : 8 days
9369 Birmingham Street. Middlesex Centre (delaware Town), ON
Property is SOLD
Welcome to 9369 Birmingham Street! Nestled in the heart of Delaware, and situated on a massive 0.3AC lot! This raised ranch has been tastefully & thoughtfully updated throughout. Boasting an attached single car garage, 4 bedrooms, and 2 full bathrooms. The main floor offers a bright & airy open concept layout with large windows that flood the ...
Listed by Century 21 First Canadian Corp
For Sale Nearby
1 Bedroom Properties 2 Bedroom Properties 3 Bedroom Properties 4+ Bedroom Properties Homes for sale in St. Thomas Homes for sale in Ilderton Homes for sale in Komoka Homes for sale in Lucan Homes for sale in Mt. Brydges Homes for sale in Belmont For sale under $300,000 For sale under $400,000 For sale under $500,000 For sale under $600,000 For sale under $700,000









