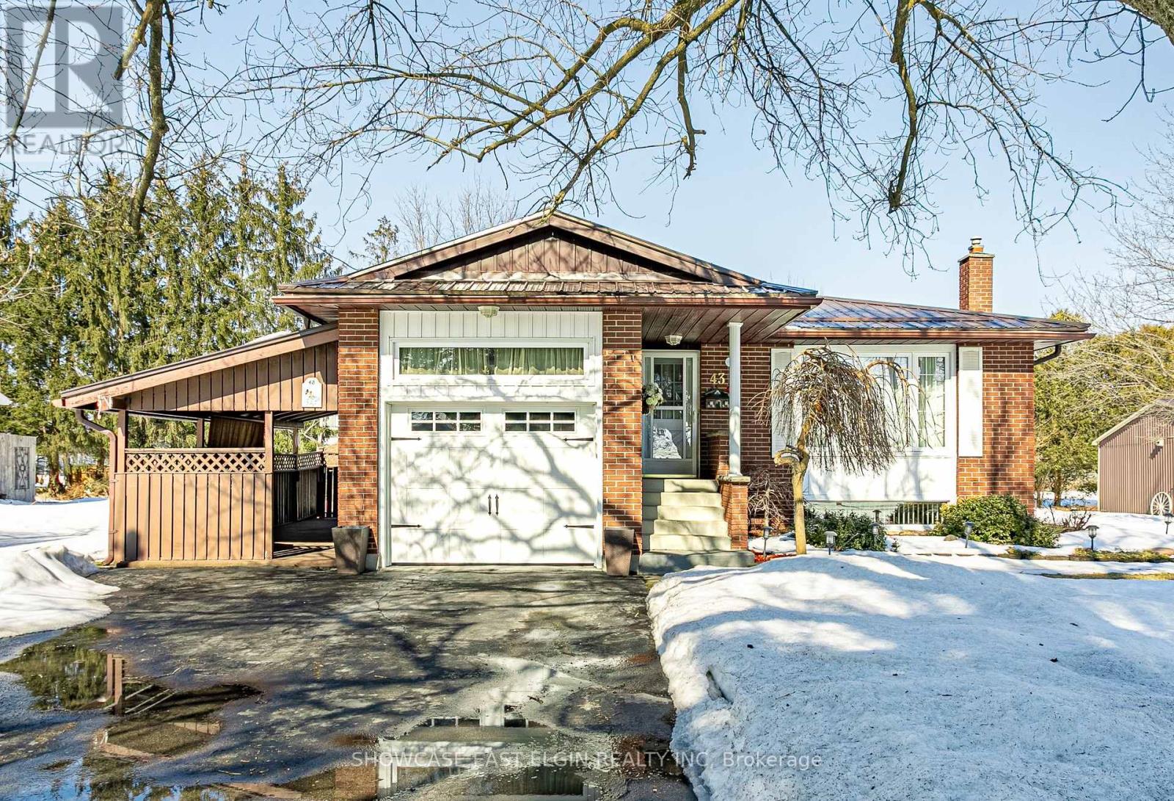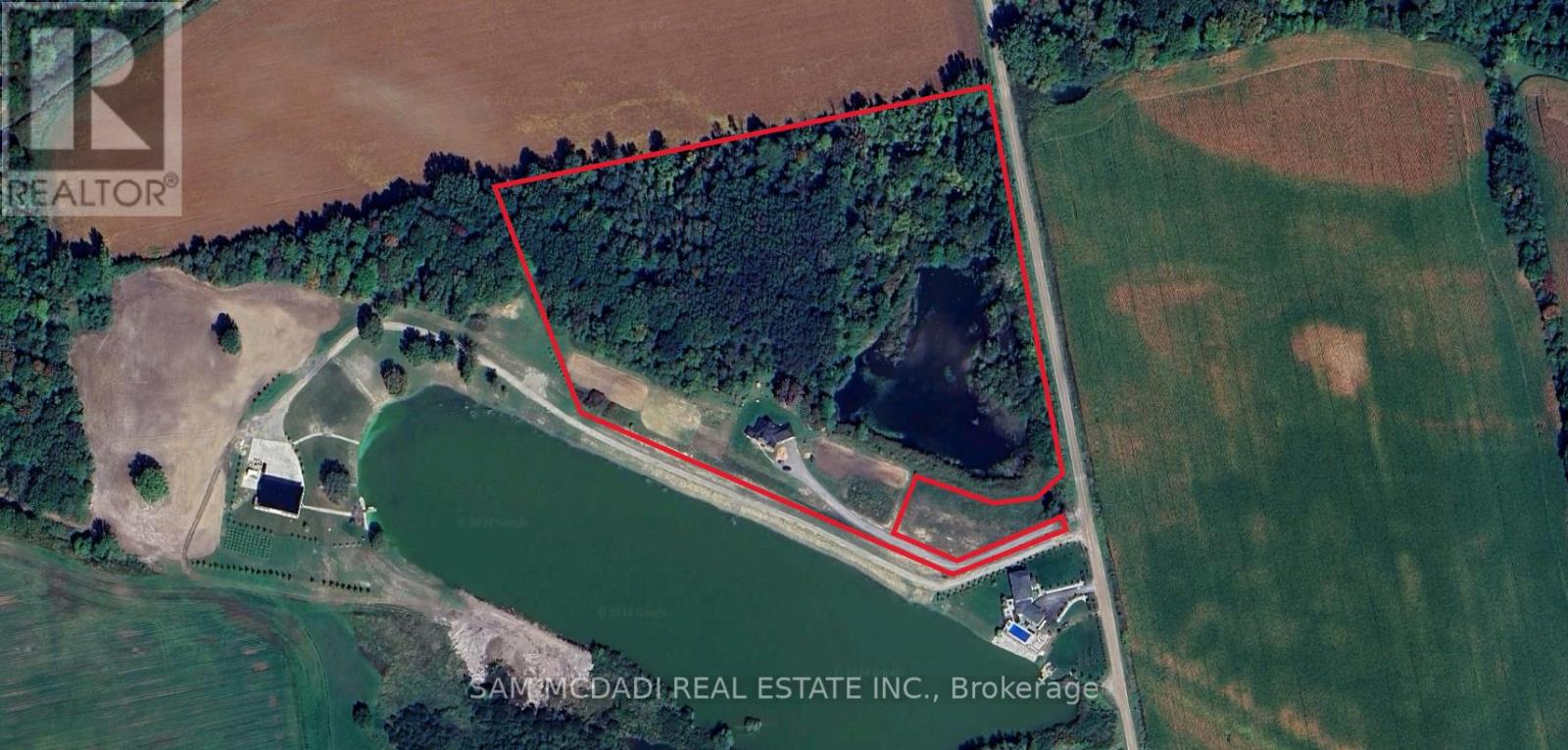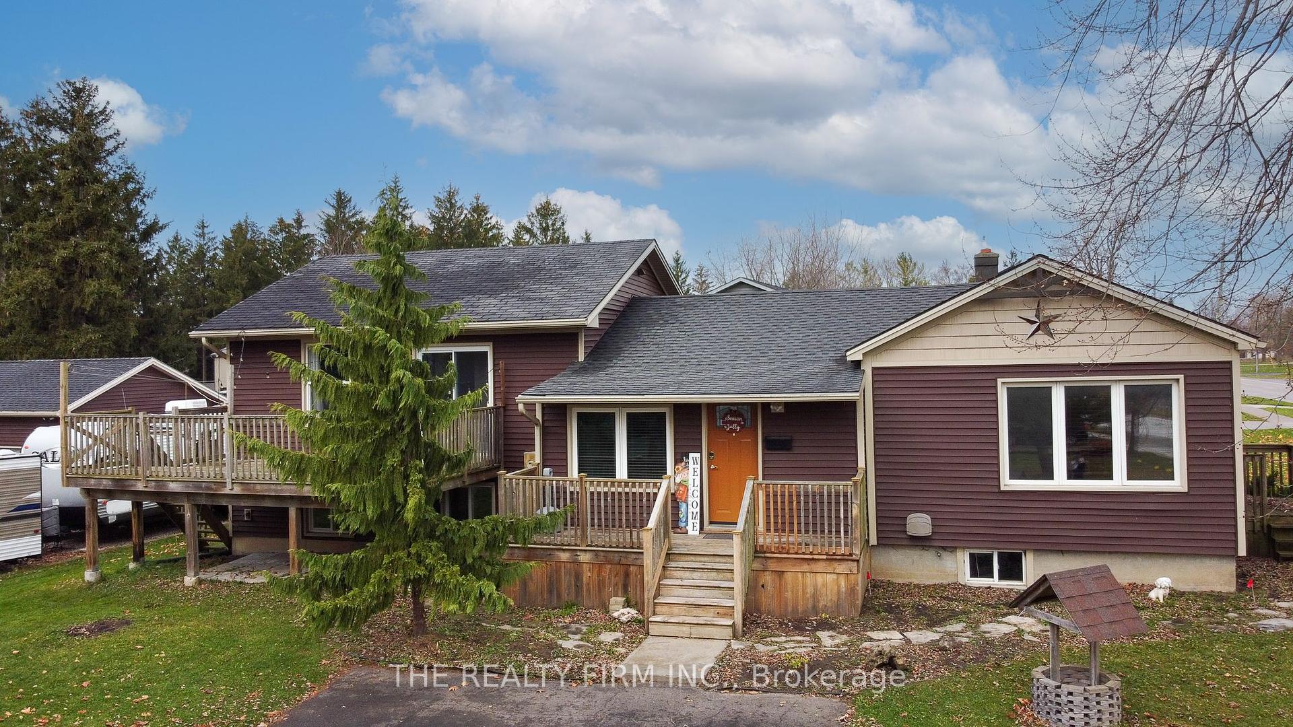


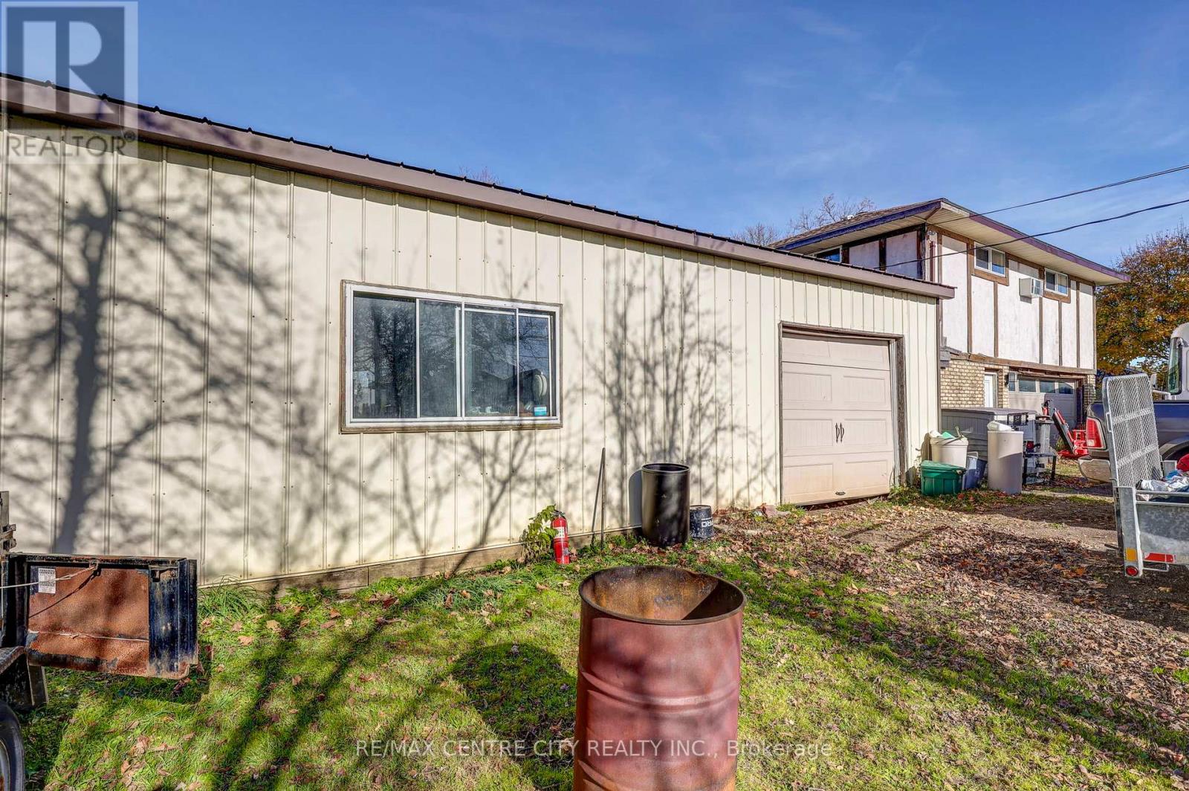


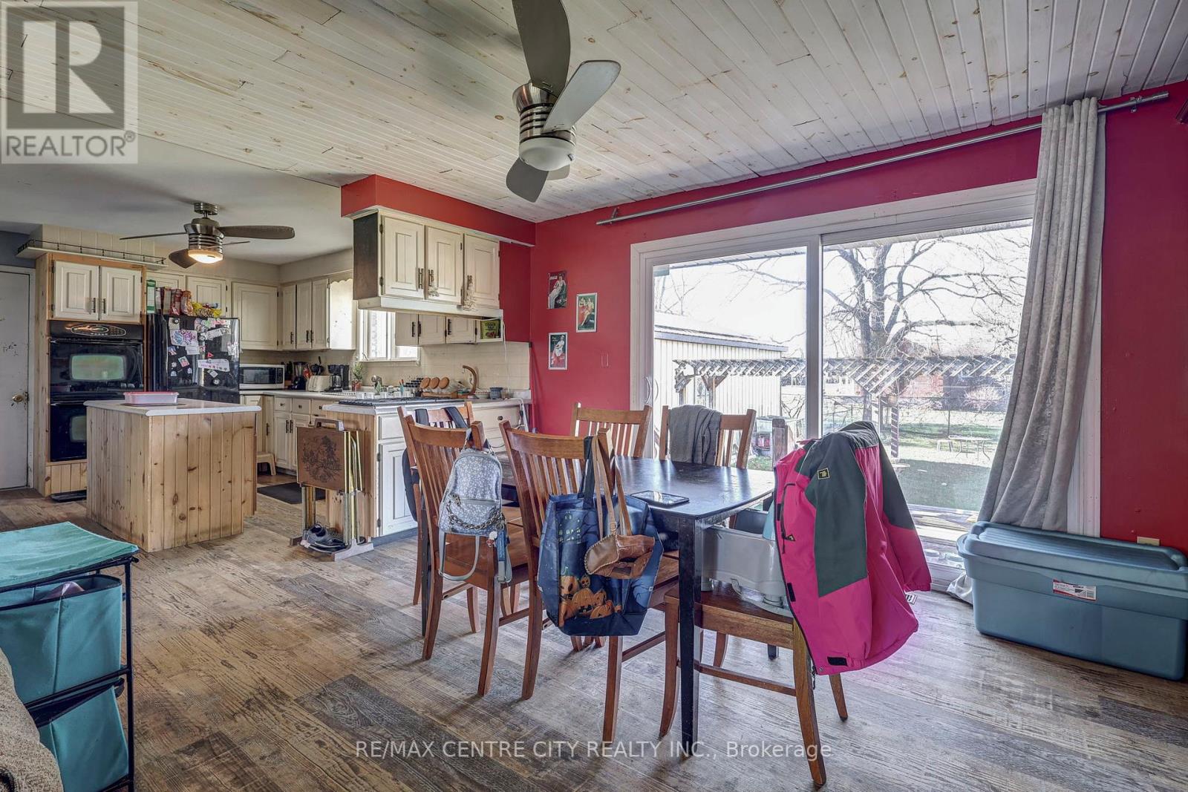













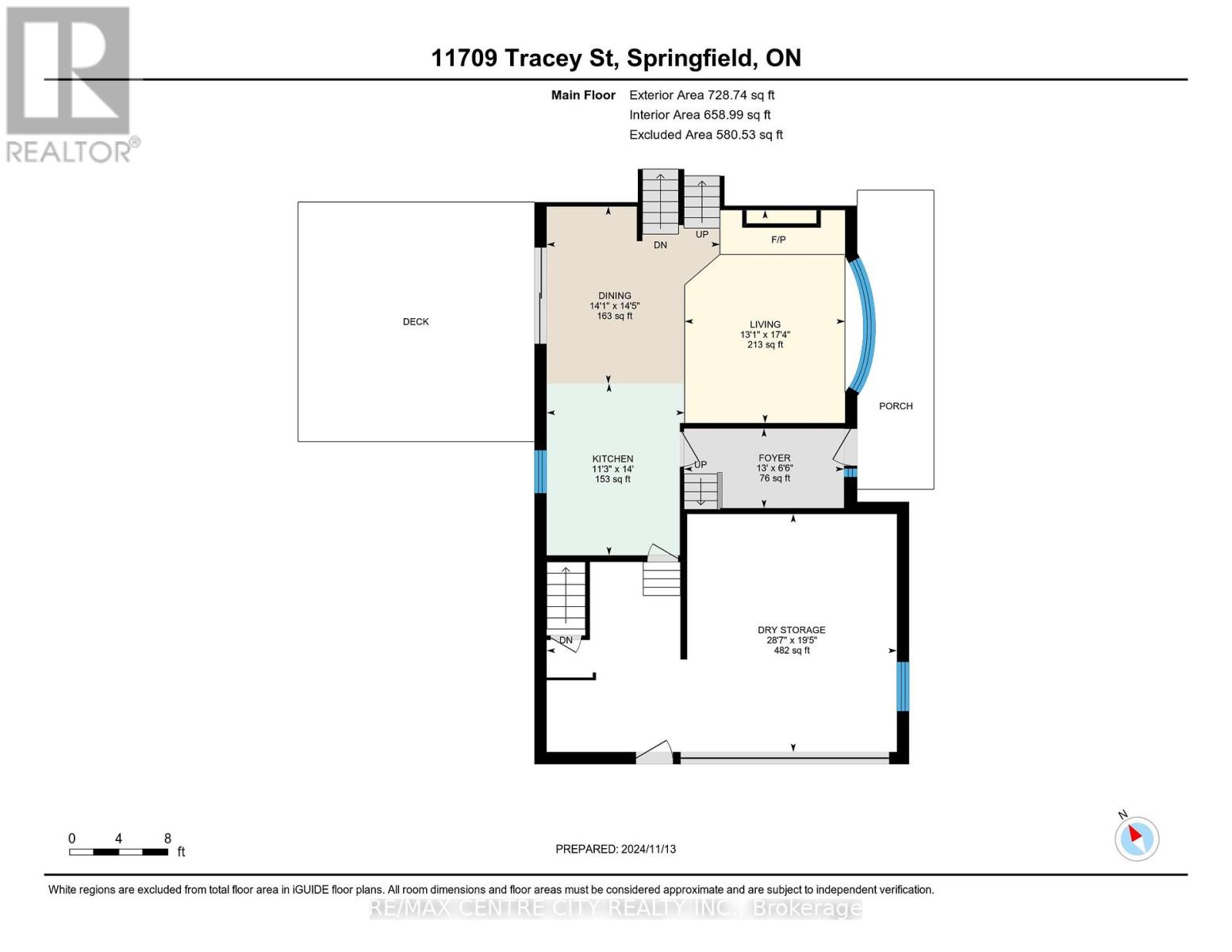



11709 Tracey Street.
Malahide (springfield), ON
$699,999
4 Bedrooms
3 Bathrooms
1500 SQ/FT
Stories
A diamond in the rough. This rural village property has a large single house with two semi private living areas, a large storage area in the former built under garage, and a huge detached garage that is heated and suitable for garage and shop. The property is a corner lot with easy access to the shop and the house. The house has a metal roof and many windows are updated. Both living spaces have built in appliances and their own laundry hook ups. The main house has a kitchen with an island and the table space has patio doors to the deck and back yard (deck is being rebuilt and will be done before closing). The upper level has three bedrooms and 2 bathrooms. The lower level has a family room, bedroom, and the 2nd lower level has the gas furnace, on demand gas water heater, and electrical breakers. The water heater is owned. The 2nd living space is the 3rd level above grade and is an open concept living/sleeping/ kitchen space and a bathroom. The shop is metal clad, has natural gas tube heating, an electrical service, and a hoist (support platform needs a repair). The back yard has one portion fenced for pets and children and the other half is open, has a fire pit, and horseshoe pits. There are many mature trees. The property has town sewers and a privately owned drilled well. (id:57519)
Listing # : X10426358
City : Malahide (springfield)
Property Taxes : $4,637 for 2024
Property Type : Single Family
Title : Freehold
Basement : Full
Parking : Detached Garage
Lot Area : 132 x 132 FT
Heating/Cooling : Forced air Natural gas / Central air conditioning
Days on Market : 165 days
Sold Prices in the Last 6 Months
11709 Tracey Street. Malahide (springfield), ON
$699,999
photo_library More Photos
A diamond in the rough. This rural village property has a large single house with two semi private living areas, a large storage area in the former built under garage, and a huge detached garage that is heated and suitable for garage and shop. The property is a corner lot with easy access to the shop and the house. The house has a metal roof and ...
Listed by Re/max Centre City Realty Inc.
Sold Prices in the Last 6 Months
For Sale Nearby
1 Bedroom Properties 2 Bedroom Properties 3 Bedroom Properties 4+ Bedroom Properties Homes for sale in St. Thomas Homes for sale in Ilderton Homes for sale in Komoka Homes for sale in Lucan Homes for sale in Mt. Brydges Homes for sale in Belmont For sale under $300,000 For sale under $400,000 For sale under $500,000 For sale under $600,000 For sale under $700,000
