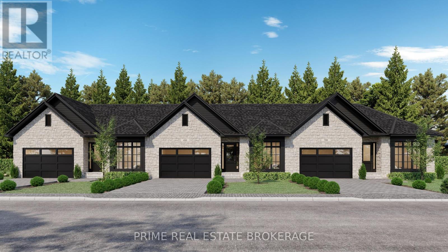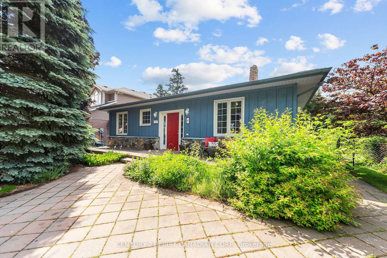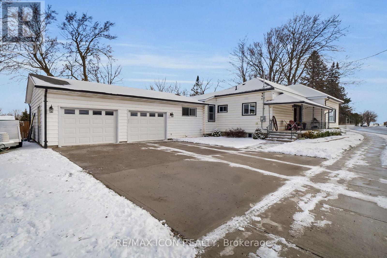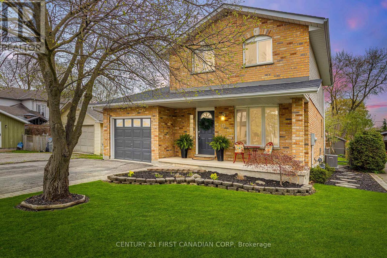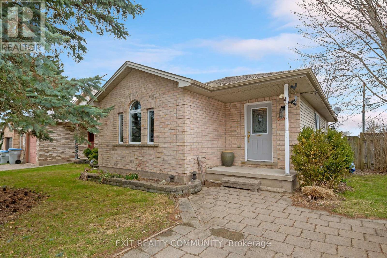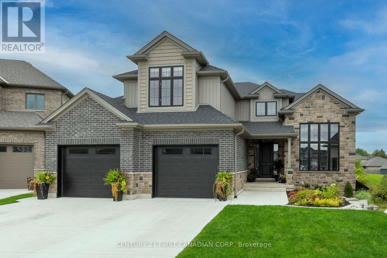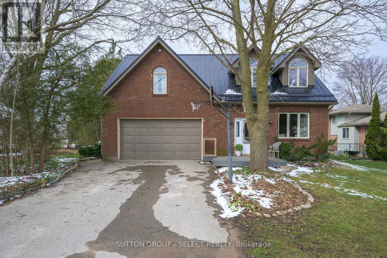


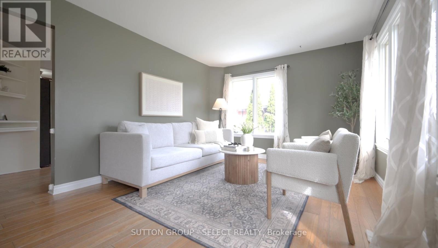
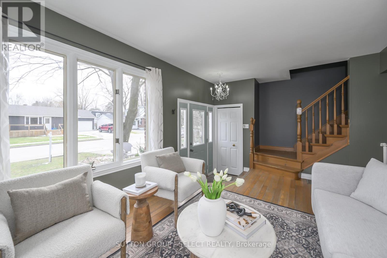
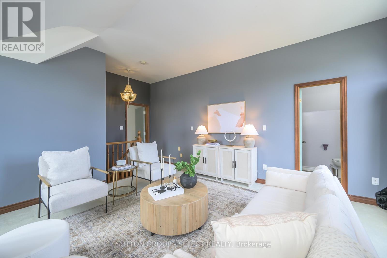
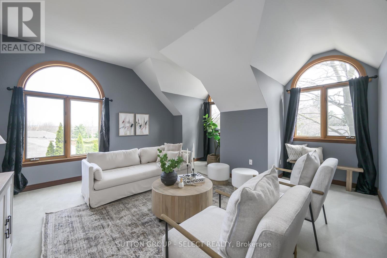

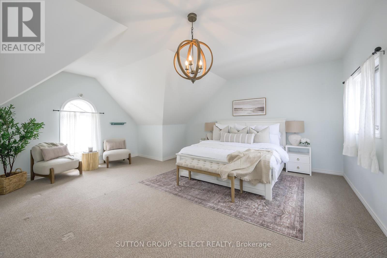
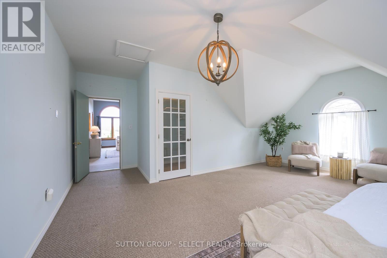
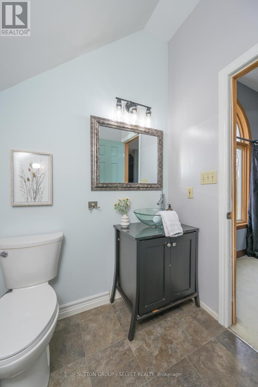
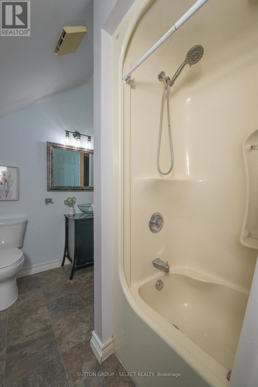
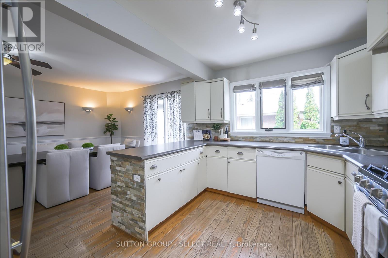

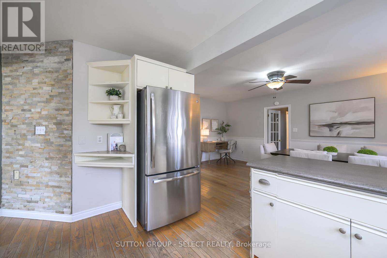
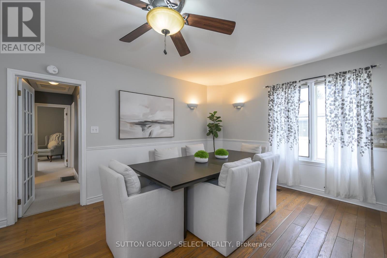
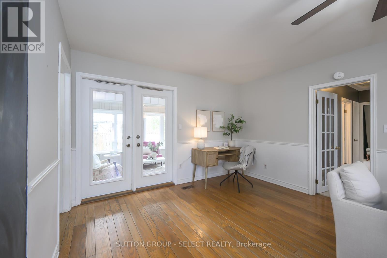
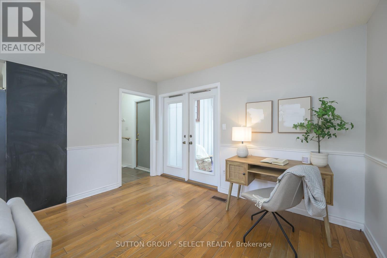

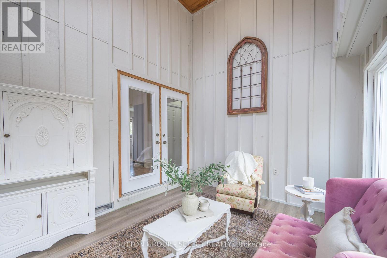
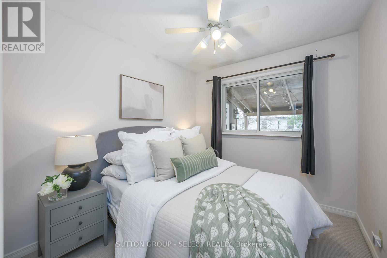
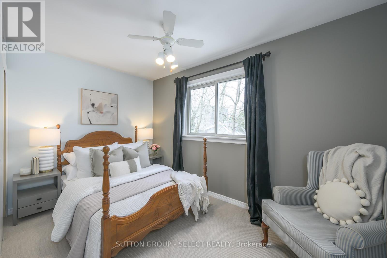
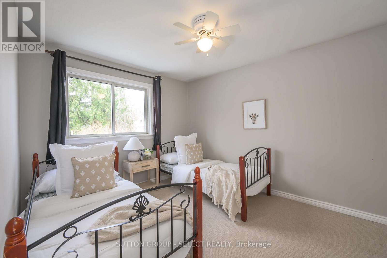
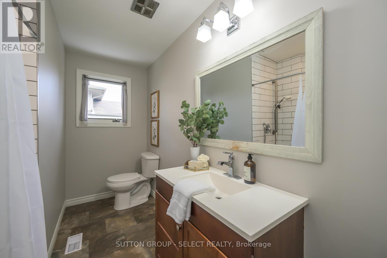
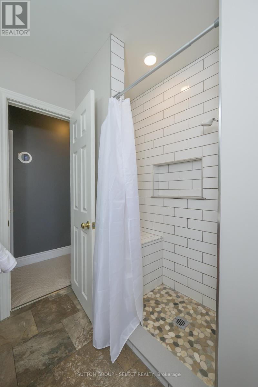

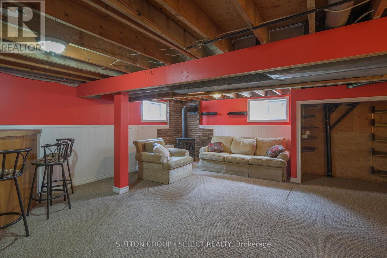
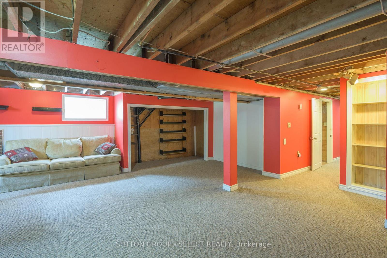
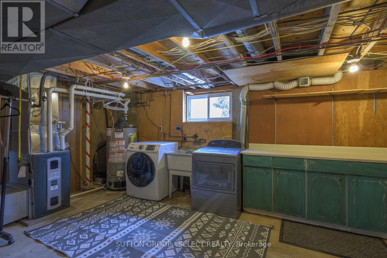
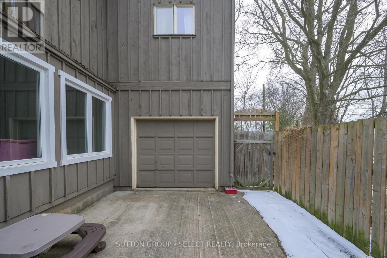


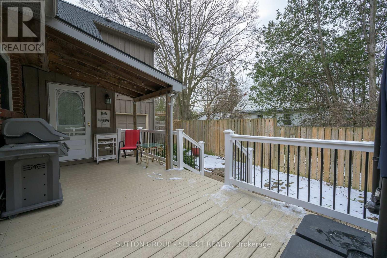



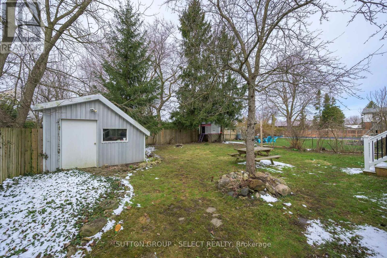
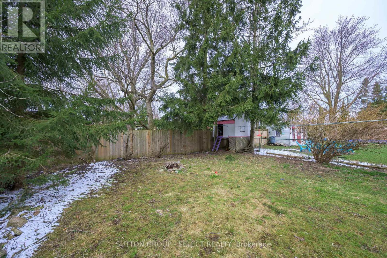
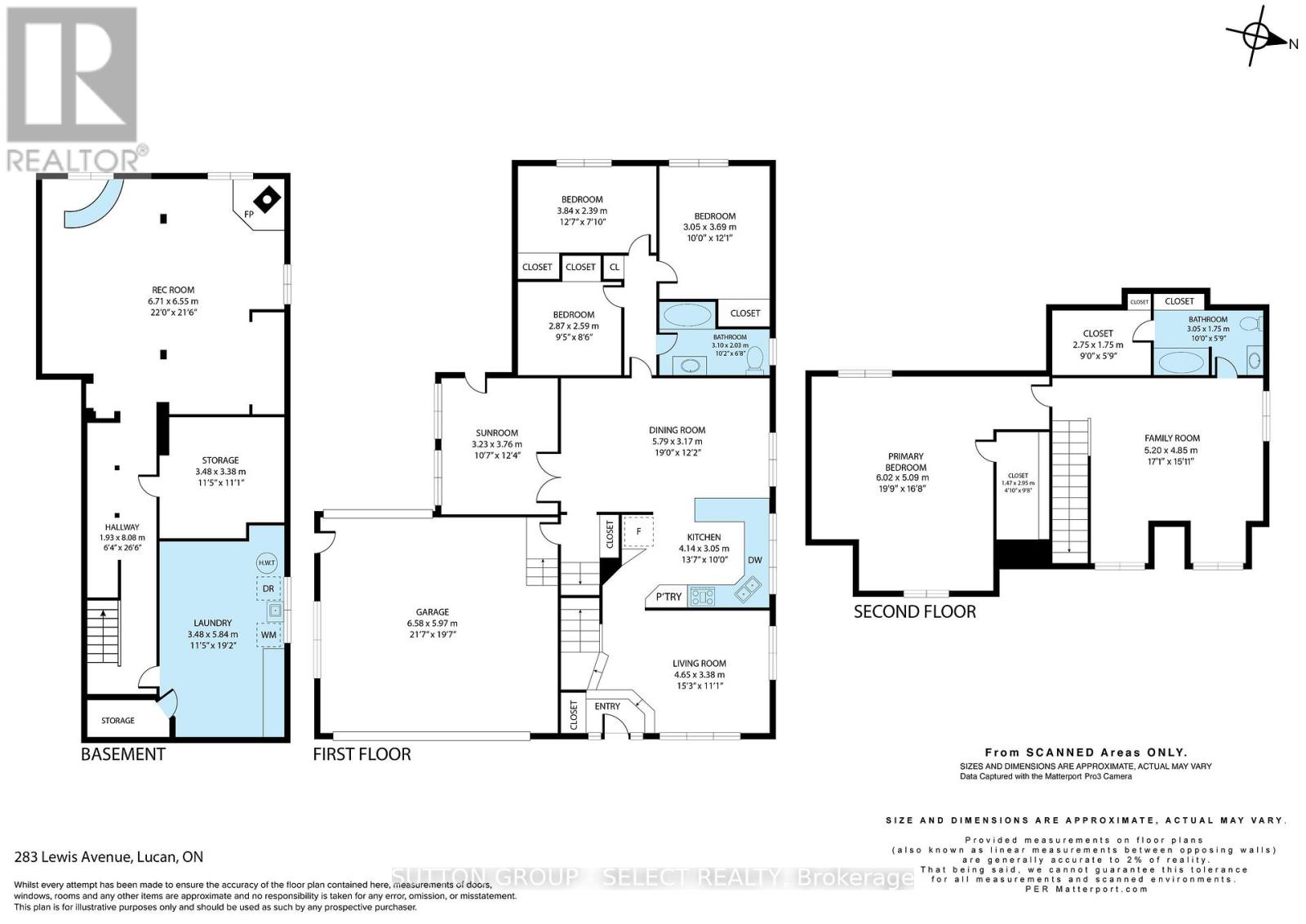
283 Lewis Avenue.
Lucan Biddulph (lucan), ON
Property is SOLD
4 Bedrooms
2 Bathrooms
2000 SQ/FT
2 Stories
Imagine admiring this timeless brick exterior and welcoming front porch every time you pull into the driveway of your new home? This is your chance to make that your reality: larger than it looks with ~2200 sq. ft. of living space PLUS a finished basement, and located on a quiet and mature street in the quaint but growing town of Lucan, this is a place where you get to know your neighbours and enjoy the ease of small town living while still being close to big city amenities. With a unique layout, this home has many unforgettable features like the second floor owner's suite where you'll find a large sitting room and beautiful ceilings that connect to the most spacious primary bedroom. Even better? There is a dedicated ensuite bathroom and TWO walk in closets! There are 3 additional bedrooms and a 2nd full bathroom on the main floor that are thoughtfully separated from the living space with a door. The main level has multiple seating areas including a bright living room with views of the front yard, as well as a 3 season Muskoka room with soaring ceilings that make the inside feel connected to the outdoors. The kitchen remains the heart of the home with lots of storage and counter space, and is connected to the dining area where you'll enjoy family dinners and special occasions for years to come. In the warmer months, open the doors to the Muskoka room, and roll up the rear garage bay door that opens to the backyard to enjoy the fenced and mature yard from the comfort of the wrap-around composite deck. A finished basement offers even more space with a massive rec room with gas fireplace, and plenty of storage. Whether you're entertaining guests or simply relaxing with your loved ones, there are so many unique features of this property that make it truly feel like home. A few extras: gas line to your BBQ (so you never run out!) professionally fitted Xmas lights, new metal front roof and rear shingles (2021), furnace (2024) AC (2021) composite deck (2021) (id:57519)
Listing # : X12074478
City : Lucan Biddulph (lucan)
Approximate Age : 31-50 years
Property Taxes : $3,153 for 2024
Property Type : Single Family
Title : Freehold
Basement : N/A (Finished)
Lot Area : 55.5 x 135 FT
Heating/Cooling : Forced air Natural gas / Central air conditioning
Days on Market : 65 days
283 Lewis Avenue. Lucan Biddulph (lucan), ON
Property is SOLD
Imagine admiring this timeless brick exterior and welcoming front porch every time you pull into the driveway of your new home? This is your chance to make that your reality: larger than it looks with ~2200 sq. ft. of living space PLUS a finished basement, and located on a quiet and mature street in the quaint but growing town of Lucan, this is a ...
Listed by Sutton Group - Select Realty
For Sale Nearby
1 Bedroom Properties 2 Bedroom Properties 3 Bedroom Properties 4+ Bedroom Properties Homes for sale in St. Thomas Homes for sale in Ilderton Homes for sale in Komoka Homes for sale in Lucan Homes for sale in Mt. Brydges Homes for sale in Belmont For sale under $300,000 For sale under $400,000 For sale under $500,000 For sale under $600,000 For sale under $700,000
