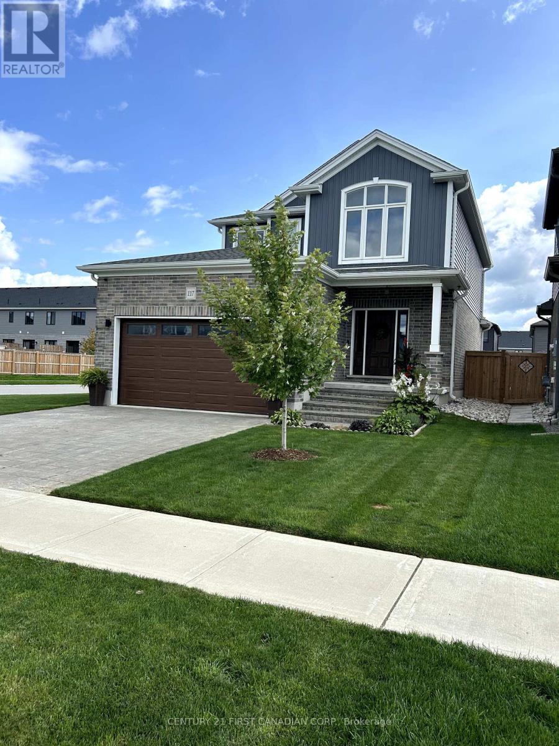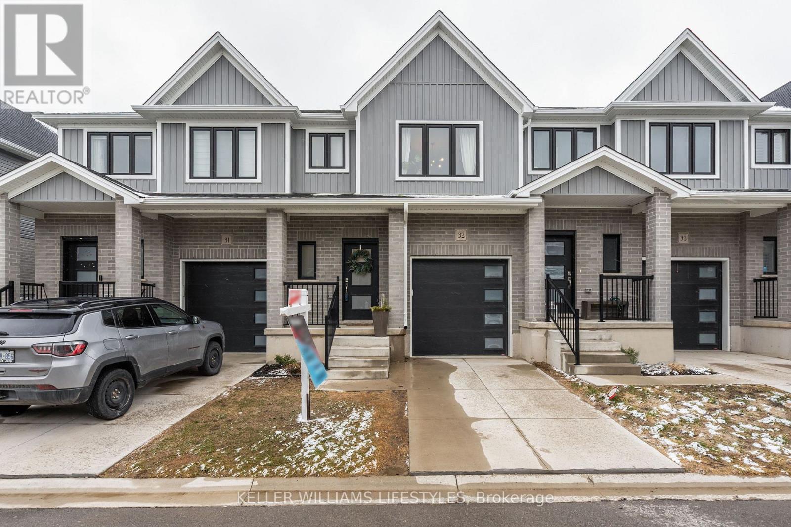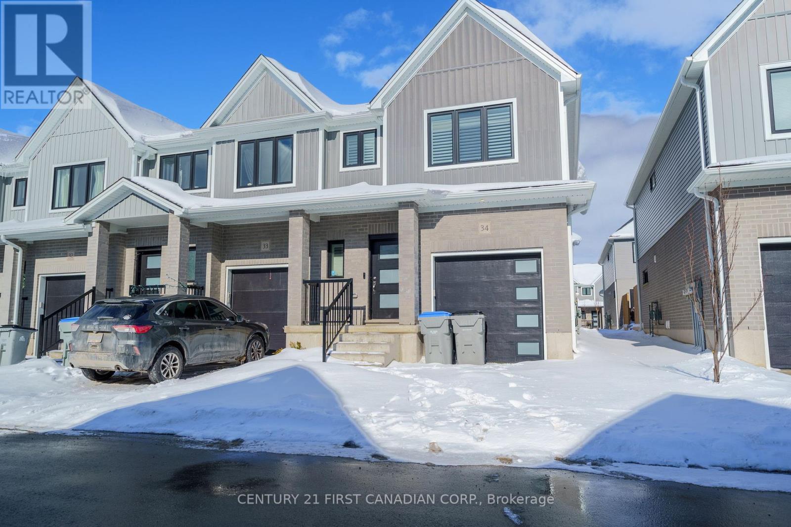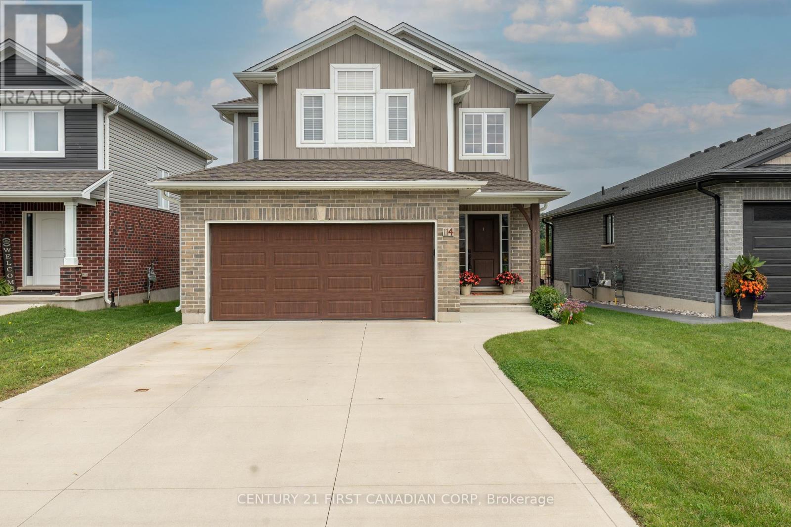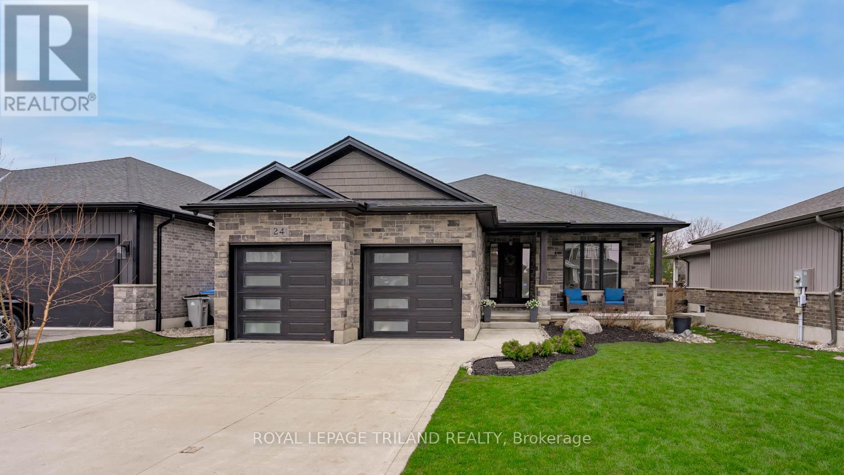

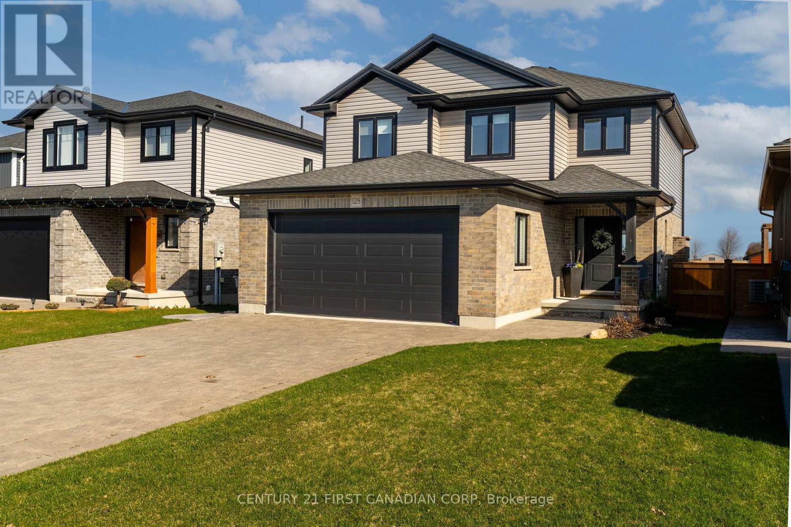
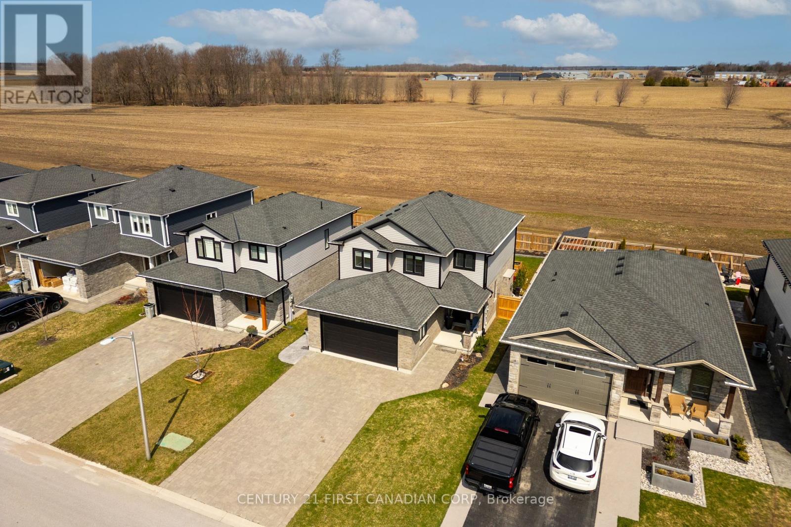
















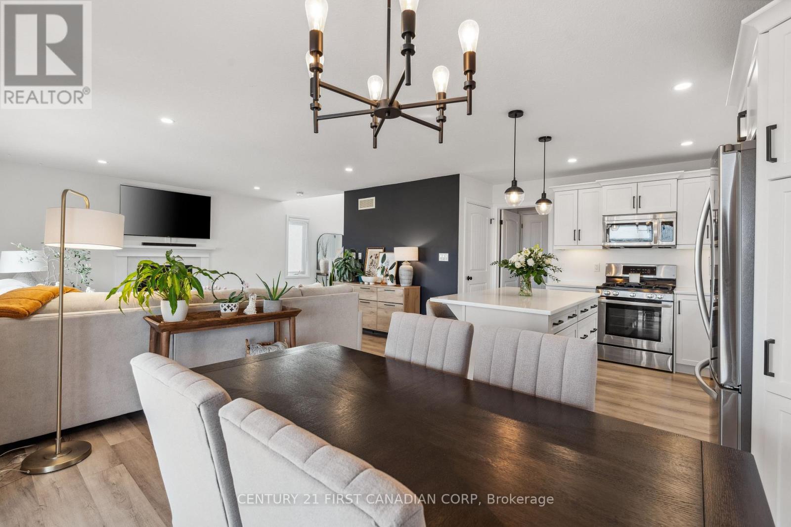














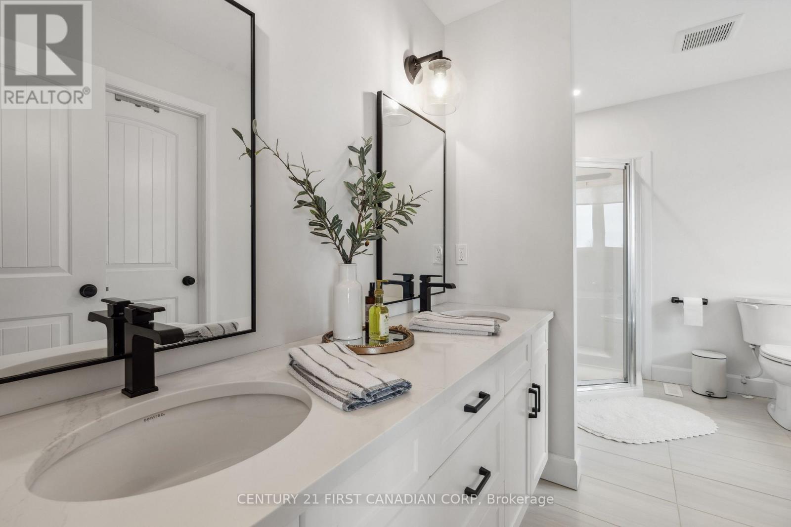














128 Gilmour Drive.
Lucan Biddulph (lucan), ON
$774,900
3 Bedrooms
3 + 1 Bathrooms
1500 SQ/FT
2 Stories
Beautifully maintained and move-in ready, this stunning two-storey home is nestled in the family friendly and highly sought after Ridge Crossing Subdivision. This home is VanderMolen Homes' popular Madison plan, thoughtfully designed with style and functionality in mind. From the moment you arrive, you'll be impressed by the lovely curb appeal, the grand two-storey foyer, and the bright, inviting atmosphere that flows throughout the home The main floor features durable and stylish vinyl plank flooring, an open-concept layout with a beautiful kitchen showcasing quartz countertops, an eat-in dinette, spacious living room complete with a gas fireplace, as well as a convenient 2-piece bath, and a functional main-floor laundry. Oversized 8 patio doors lead to a fully fenced backyard complete with a two-tiered deck, ideal for entertaining. The insulated double garage connects through a practical mudroom, offering additional storage and everyday convenience. Upstairs, the generous primary suite includes a large walk-in closet and luxurious 5-piece ensuite with quartz countertops. Two additional bedrooms and a 4-piece bath complete the upper level.The finished lower level adds even more living space with a large family room, a dedicated office, a beautifully finished 3-piece bath, and ample storage. With Lucan being a quick 15 minute drive north of London, this home offers the best of both worlds: small-town charm with quick access to big-city amenities. With great schools, local shops, restaurants, parks, and a strong sense of community, Lucan is a wonderful place to raise a family, settle into your first home, or enjoy retirement. (id:57519)
Listing # : X12068951
City : Lucan Biddulph (lucan)
Property Taxes : $3,985 for 2024
Property Type : Single Family
Title : Freehold
Basement : Full
Lot Area : 40.1 x 109.9 FT
Heating/Cooling : Forced air Natural gas / Central air conditioning
Days on Market : 19 days
Sold Prices in the Last 6 Months
128 Gilmour Drive. Lucan Biddulph (lucan), ON
$774,900
photo_library More Photos
Beautifully maintained and move-in ready, this stunning two-storey home is nestled in the family friendly and highly sought after Ridge Crossing Subdivision. This home is VanderMolen Homes' popular Madison plan, thoughtfully designed with style and functionality in mind. From the moment you arrive, you'll be impressed by the lovely curb appeal, ...
Listed by Century 21 First Canadian Corp
Sold Prices in the Last 6 Months
For Sale Nearby
1 Bedroom Properties 2 Bedroom Properties 3 Bedroom Properties 4+ Bedroom Properties Homes for sale in St. Thomas Homes for sale in Ilderton Homes for sale in Komoka Homes for sale in Lucan Homes for sale in Mt. Brydges Homes for sale in Belmont For sale under $300,000 For sale under $400,000 For sale under $500,000 For sale under $600,000 For sale under $700,000
