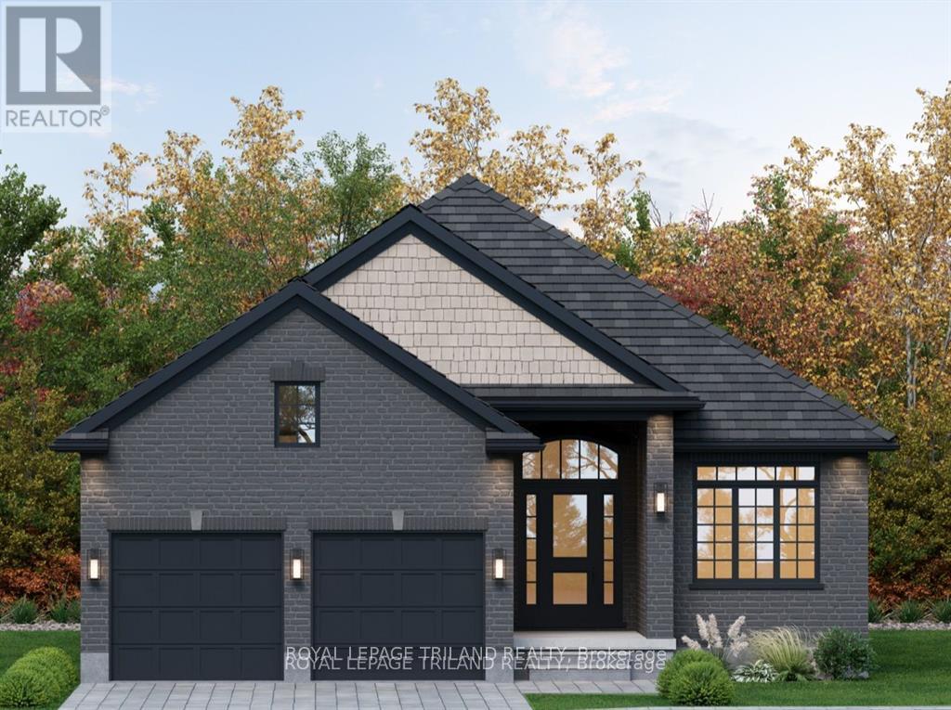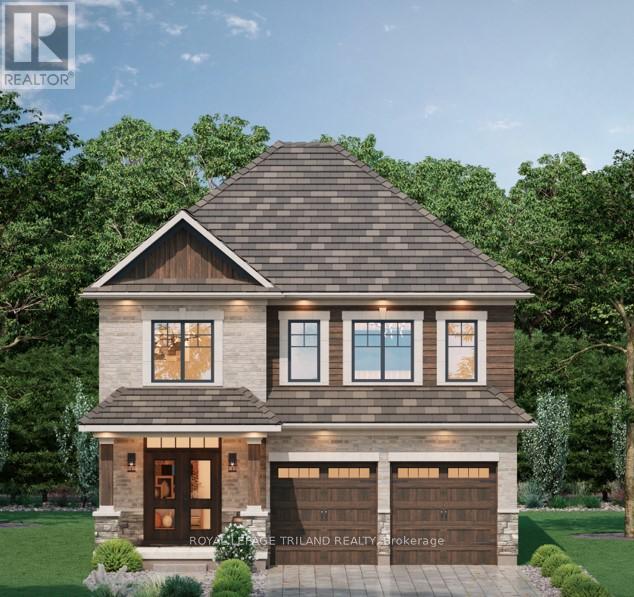













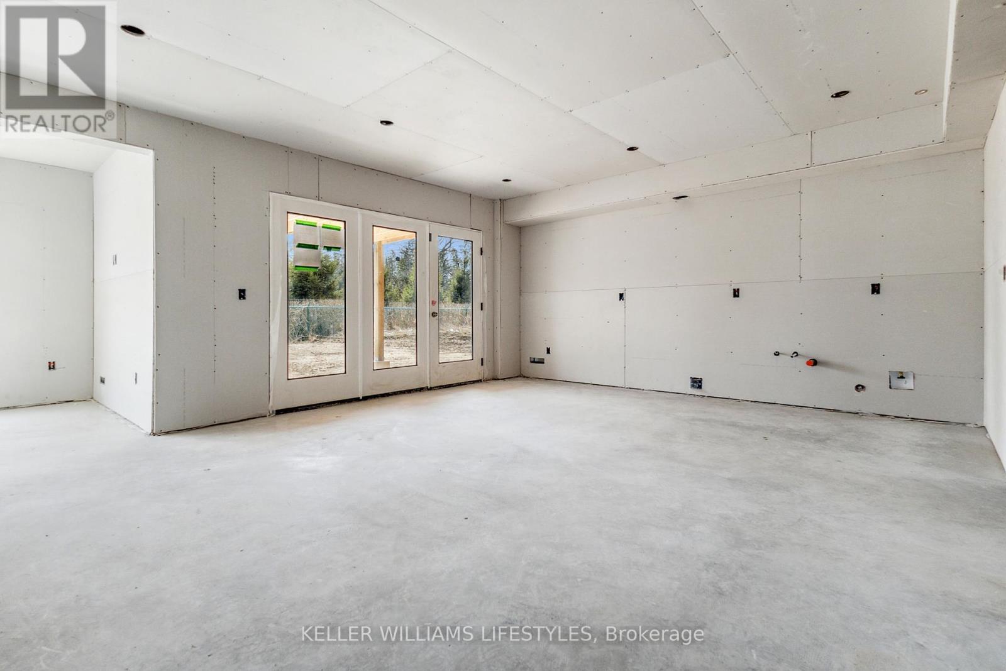









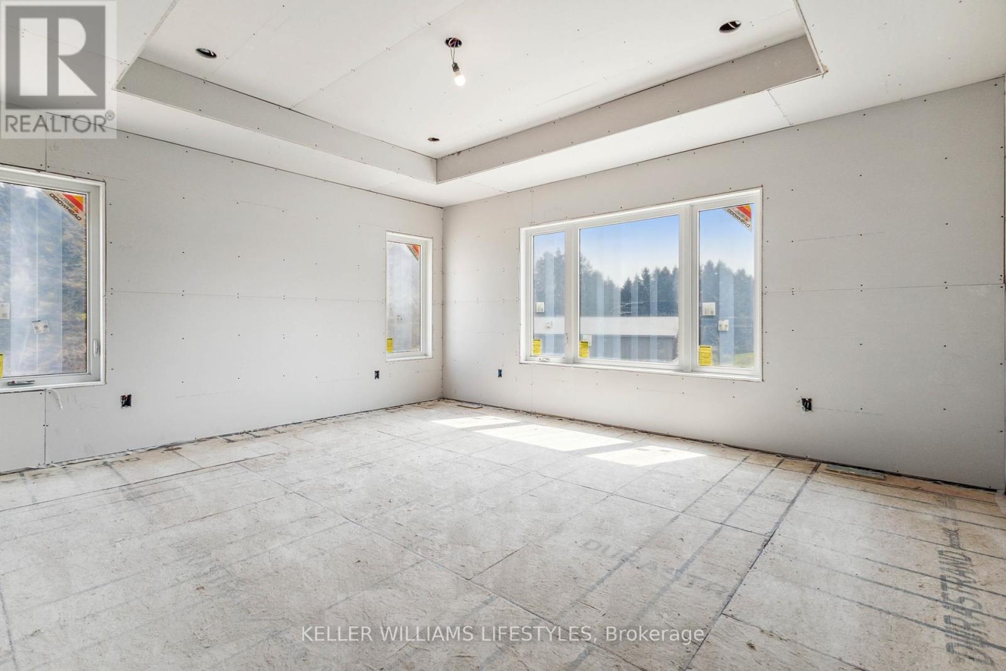


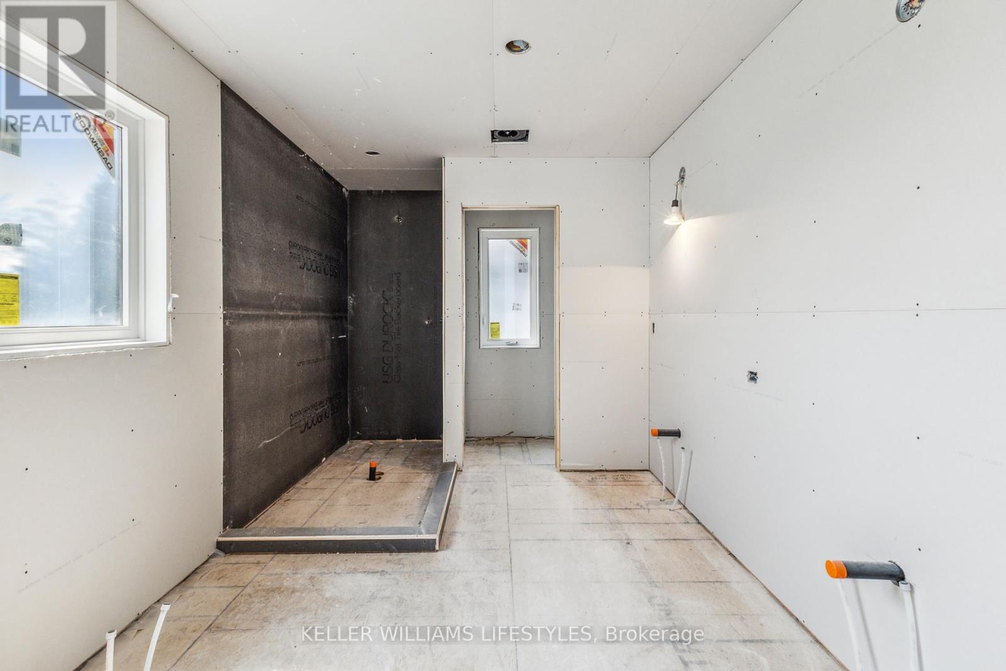
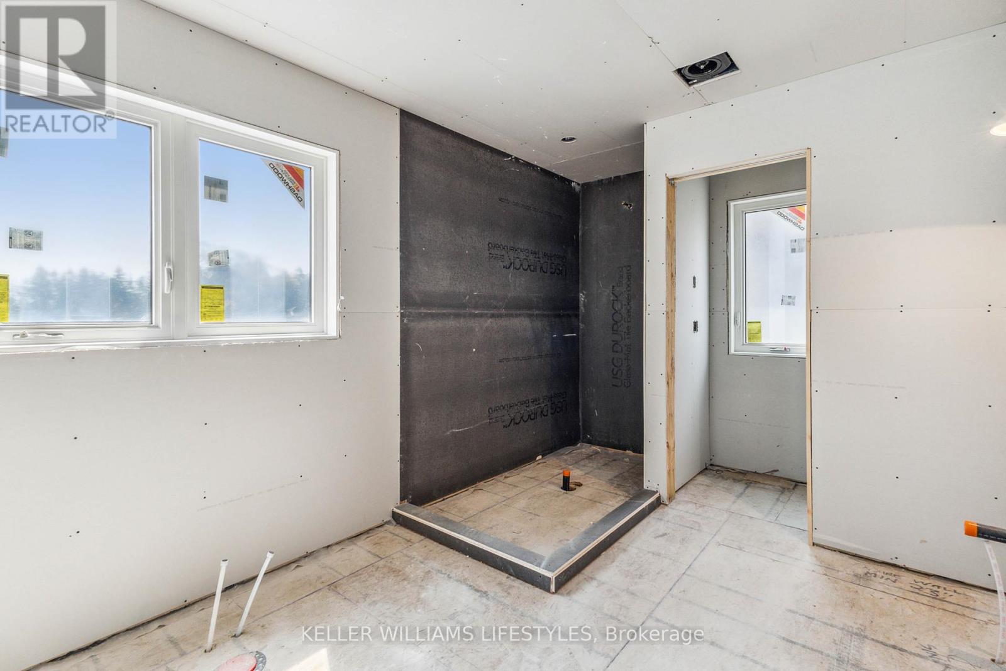





Lot 28 - 6875 Heathwoods Avenue.
London, ON
$1,429,900
5 Bedrooms
4 + 1 Bathrooms
2500 SQ/FT
2 Stories
**Quick Possession** - Pick your finishes! This stunning home on a walk out lot features 5 generous bedrooms and 4.5 bathrooms, providing over 3,600 square feet of elegantly finished living space perfect for family life complete with finished basement and kitchenette. The family room is anchored by a built-in electric fireplace that exudes warmth, while the primary bedroom boasts a unique stepped ceiling that adds sophisticated architectural flair. Rich hardwood flooring extends across the second level and primary suite, combining timeless style with practical ease. Thoughtfully placed pot lights throughout create inviting atmospheres in every room, and heated floors in the primary ensuite and basement bathroom ensure comfort all year long. The finished walk-out basement offers adaptable space ideal for family gatherings, a home theater, or a play area, complete with direct access to the backyard, and a convenient kitchenette on the lower level lends itself well to a potential in-law suite or extended family living. Outside, a spacious covered rear deck measuring approximately 147 x 12 and featuring a WeatherDek membrane provides an ideal setting for relaxation and entertaining. The homes' exterior impresses with a refined Arriscraft stone front paired with durable James Hardie siding, creating a memorable first impression. Constructed by Johnstone Homes, a builder with over 35 years of trusted experience, the home shines with more than $100,000 in premium upgrades. Every corner of this home reflects careful craftsmanship. With quick access to Highways 401 and 402 for easy commuting, and a location just minutes from over 14 parks, 39 recreational facilities, and a diverse selection of schools, this property offers the perfect blend of small-town charm and big-city conveniences in a welcoming neighbourhood. (id:57519)
Listing # : X12001962
City : London
Approximate Age : New
Property Type : Single Family
Title : Freehold
Basement : Full (Finished)
Lot Area : 38.2 x 115.4 FT ; Lot wider at rear & longer on
Heating/Cooling : Forced air Natural gas / Central air conditioning
Days on Market : 54 days
Sold Prices in the Last 6 Months
Lot 28 - 6875 Heathwoods Avenue. London, ON
$1,429,900
photo_library More Photos
**Quick Possession** - Pick your finishes! This stunning home on a walk out lot features 5 generous bedrooms and 4.5 bathrooms, providing over 3,600 square feet of elegantly finished living space perfect for family life complete with finished basement and kitchenette. The family room is anchored by a built-in electric fireplace that exudes warmth, ...
Listed by Keller Williams Lifestyles
Sold Prices in the Last 6 Months
For Sale Nearby
1 Bedroom Properties 2 Bedroom Properties 3 Bedroom Properties 4+ Bedroom Properties Homes for sale in St. Thomas Homes for sale in Ilderton Homes for sale in Komoka Homes for sale in Lucan Homes for sale in Mt. Brydges Homes for sale in Belmont For sale under $300,000 For sale under $400,000 For sale under $500,000 For sale under $600,000 For sale under $700,000

