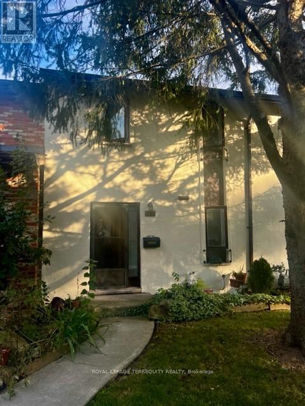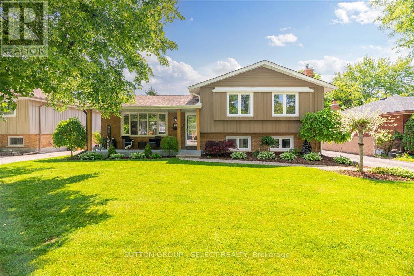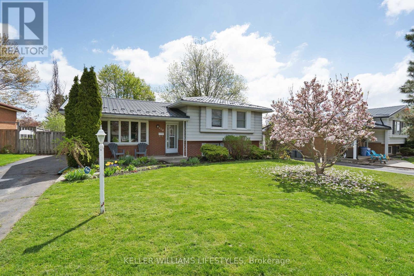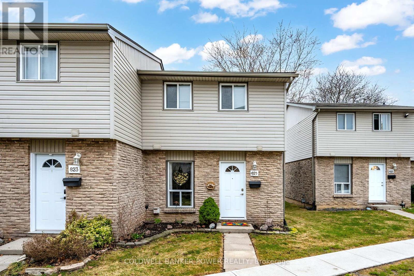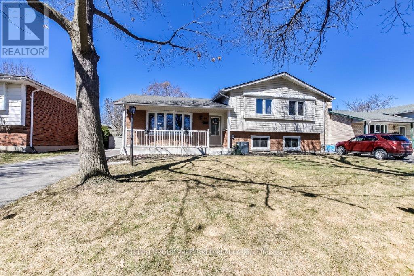

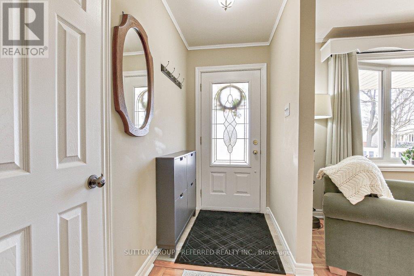
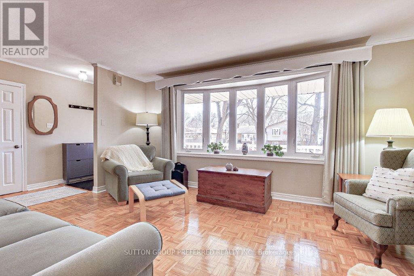

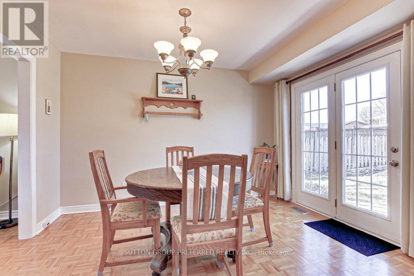
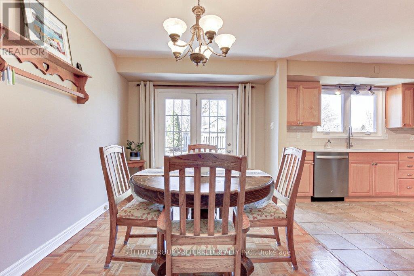
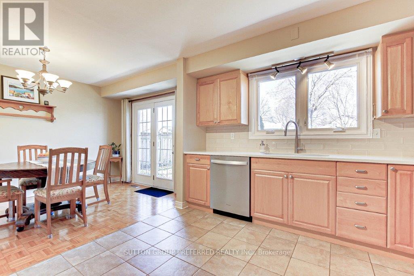
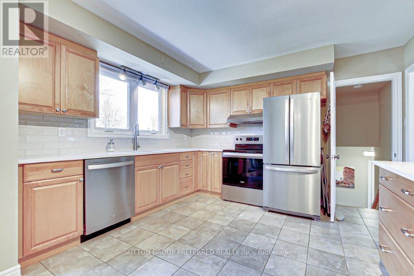
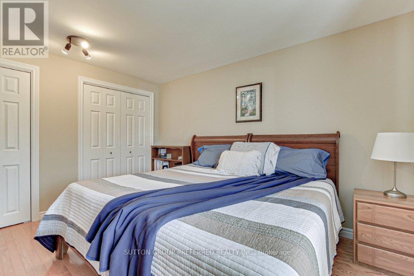
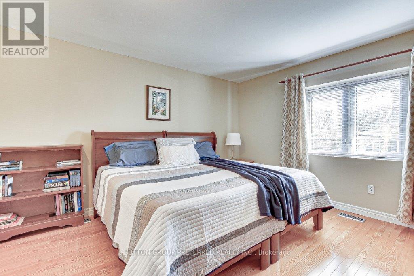
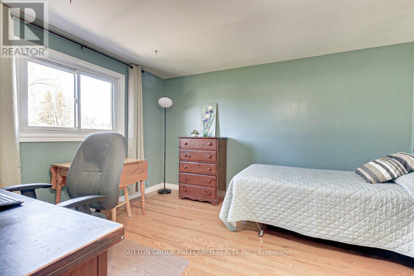
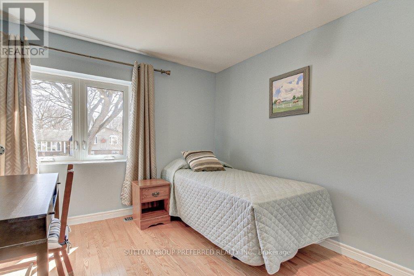
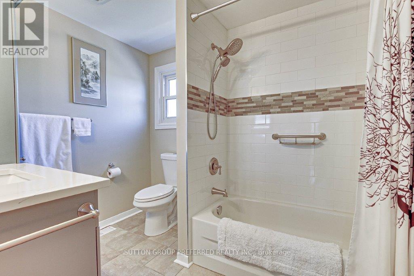
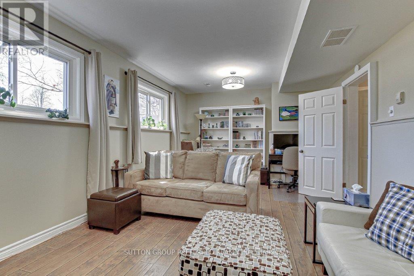
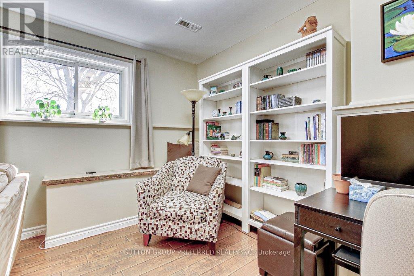
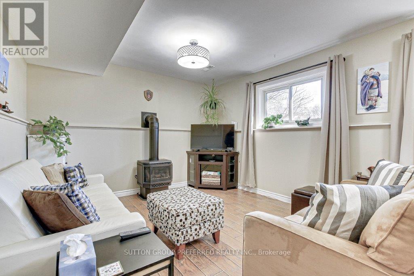
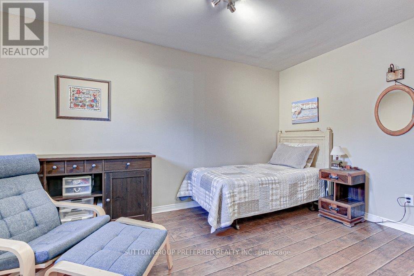
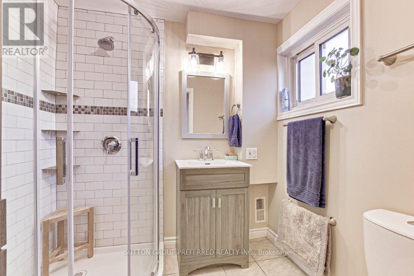
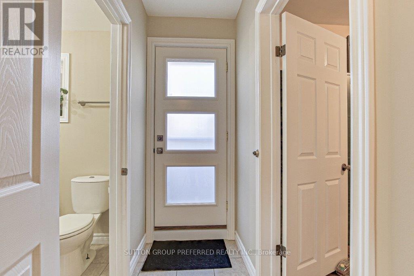
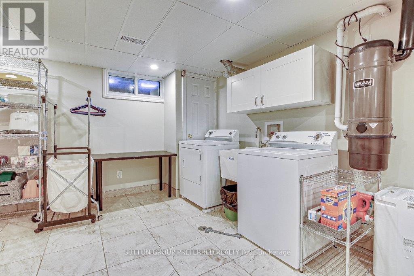
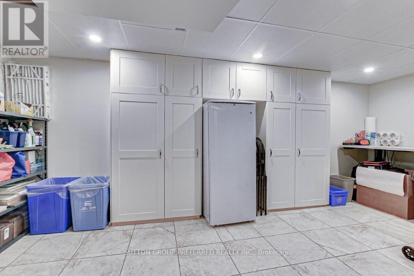
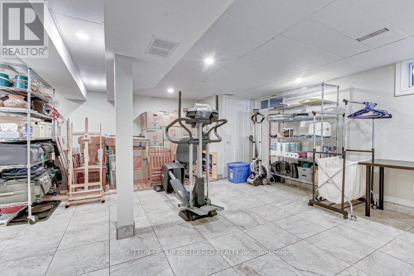
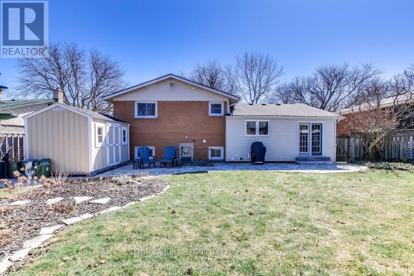
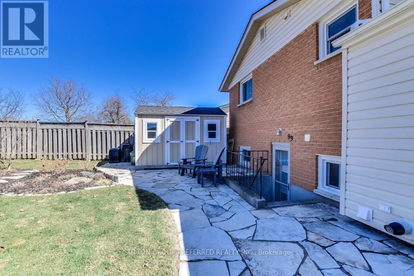
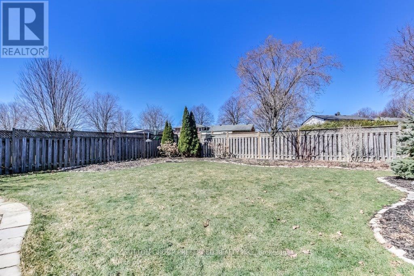
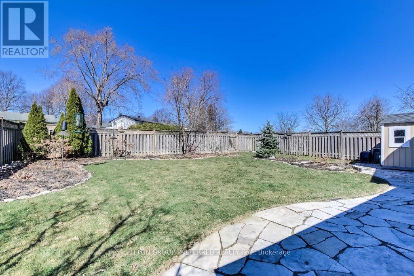
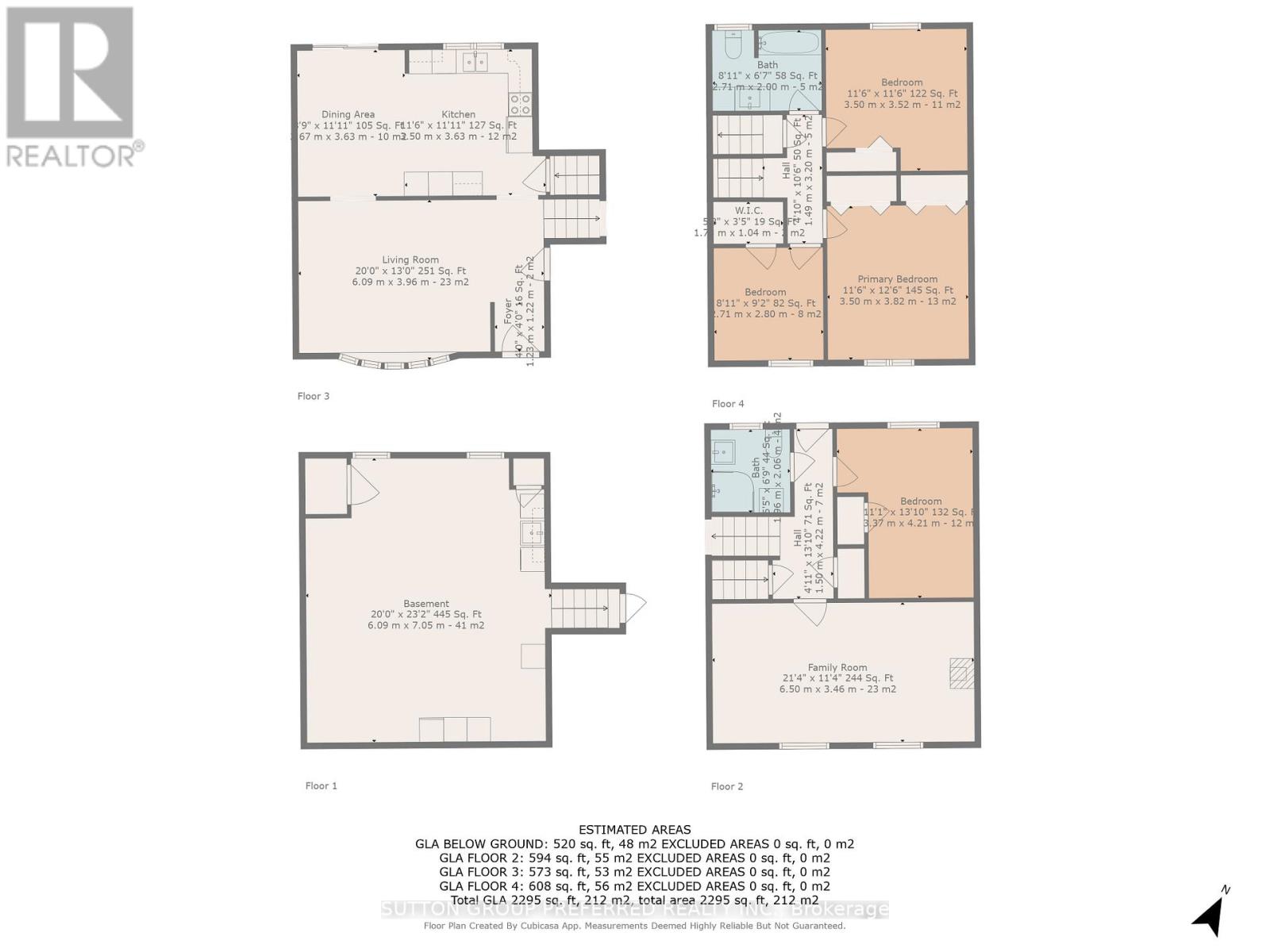
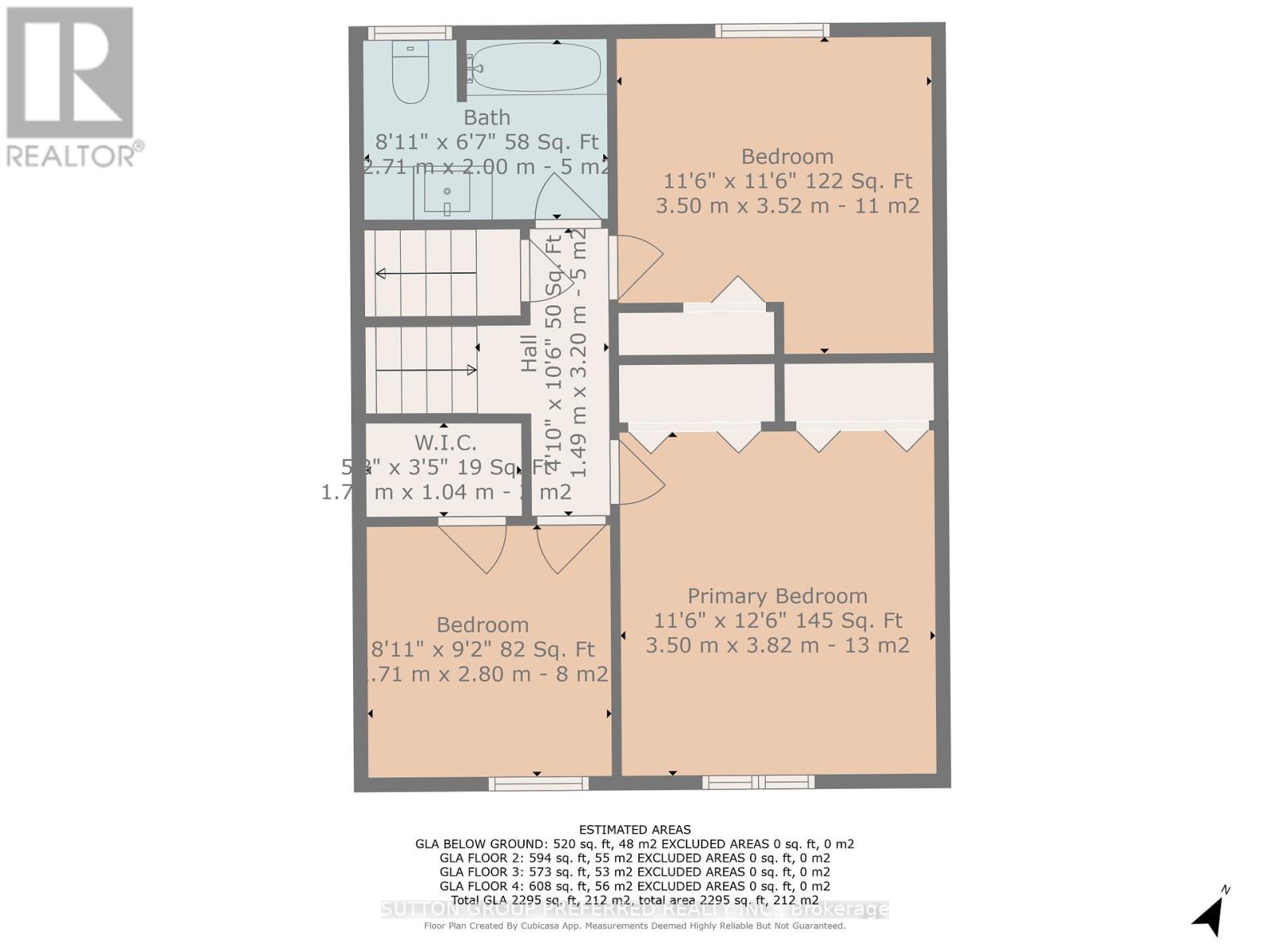
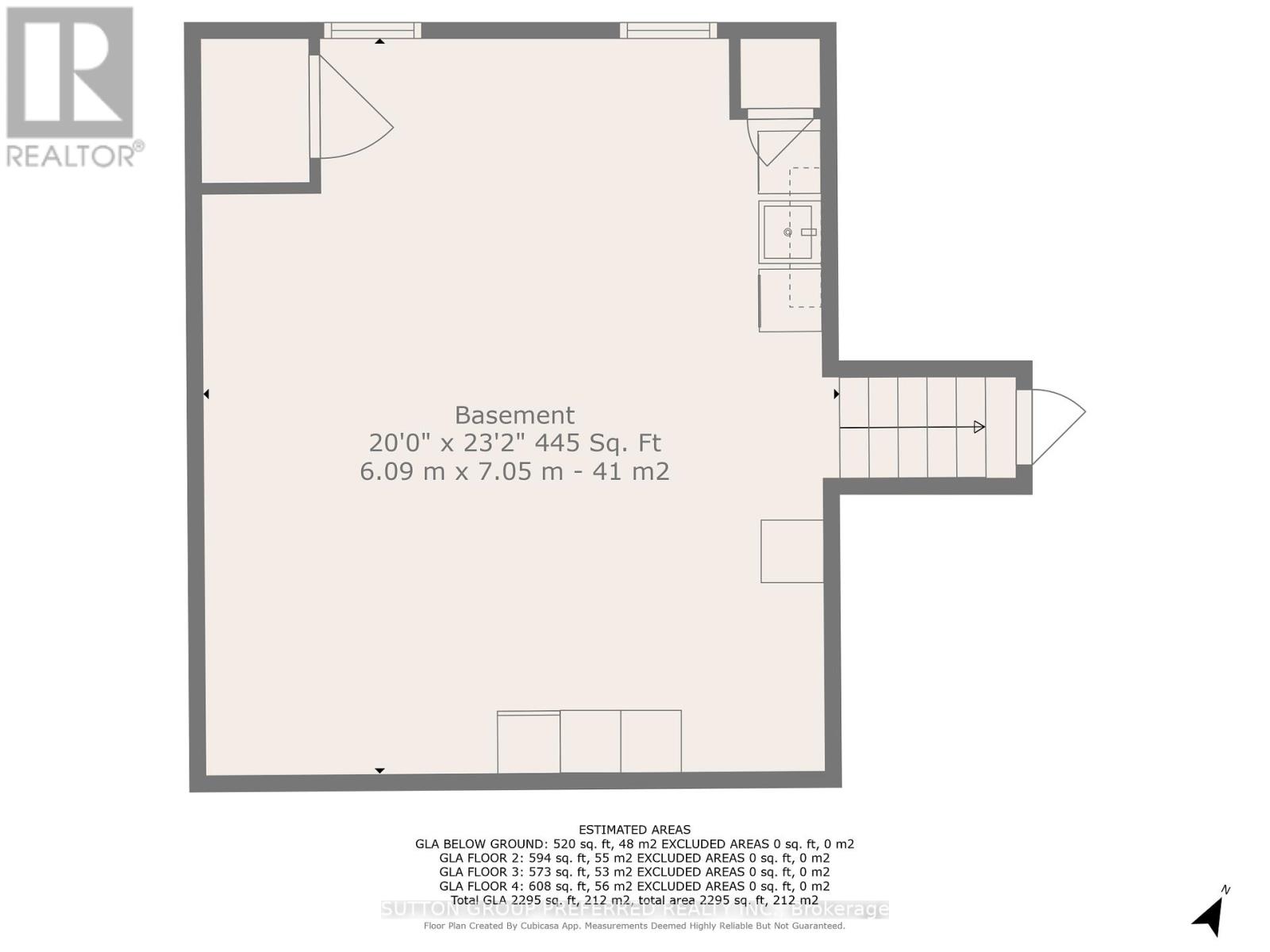
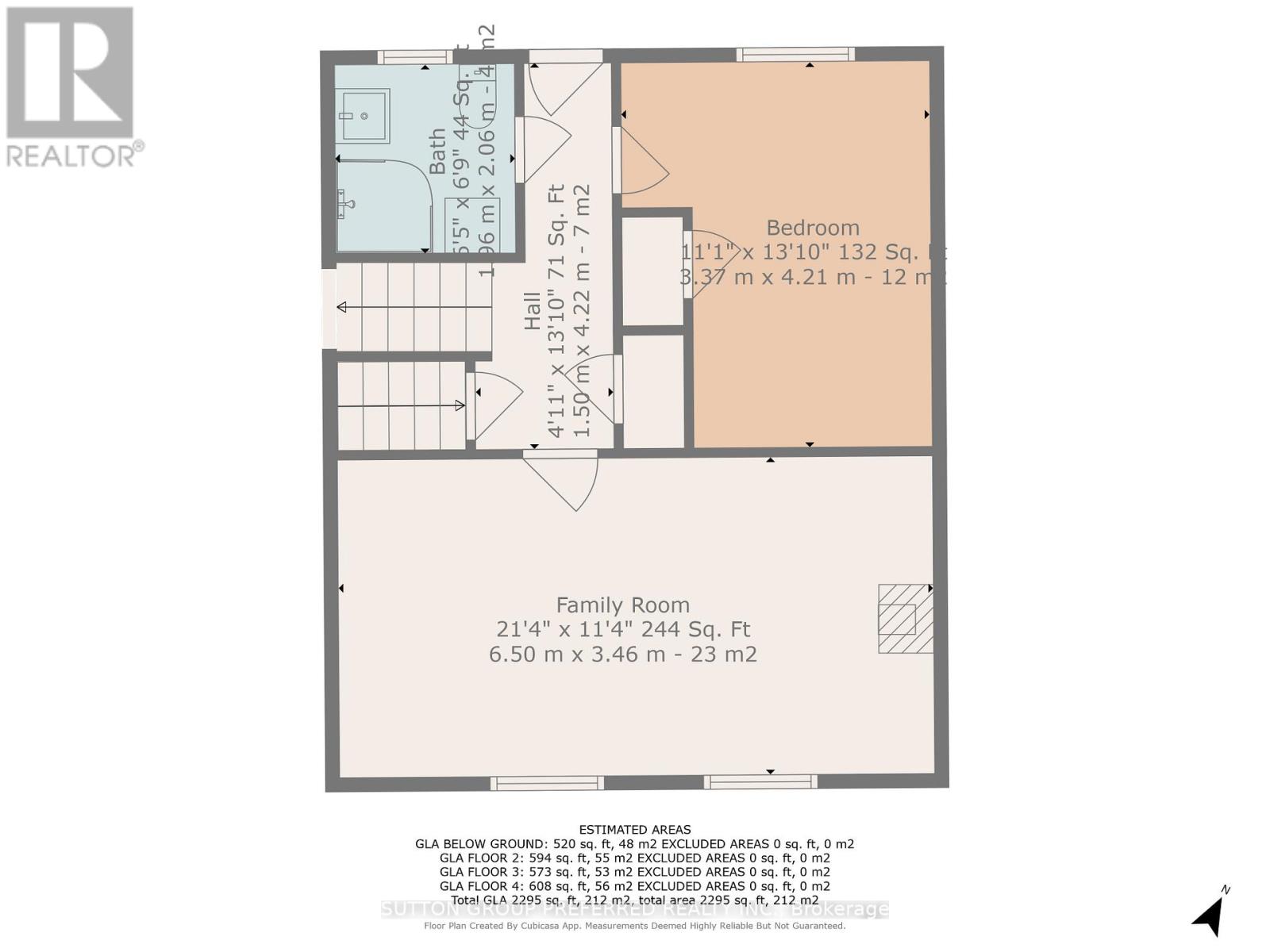
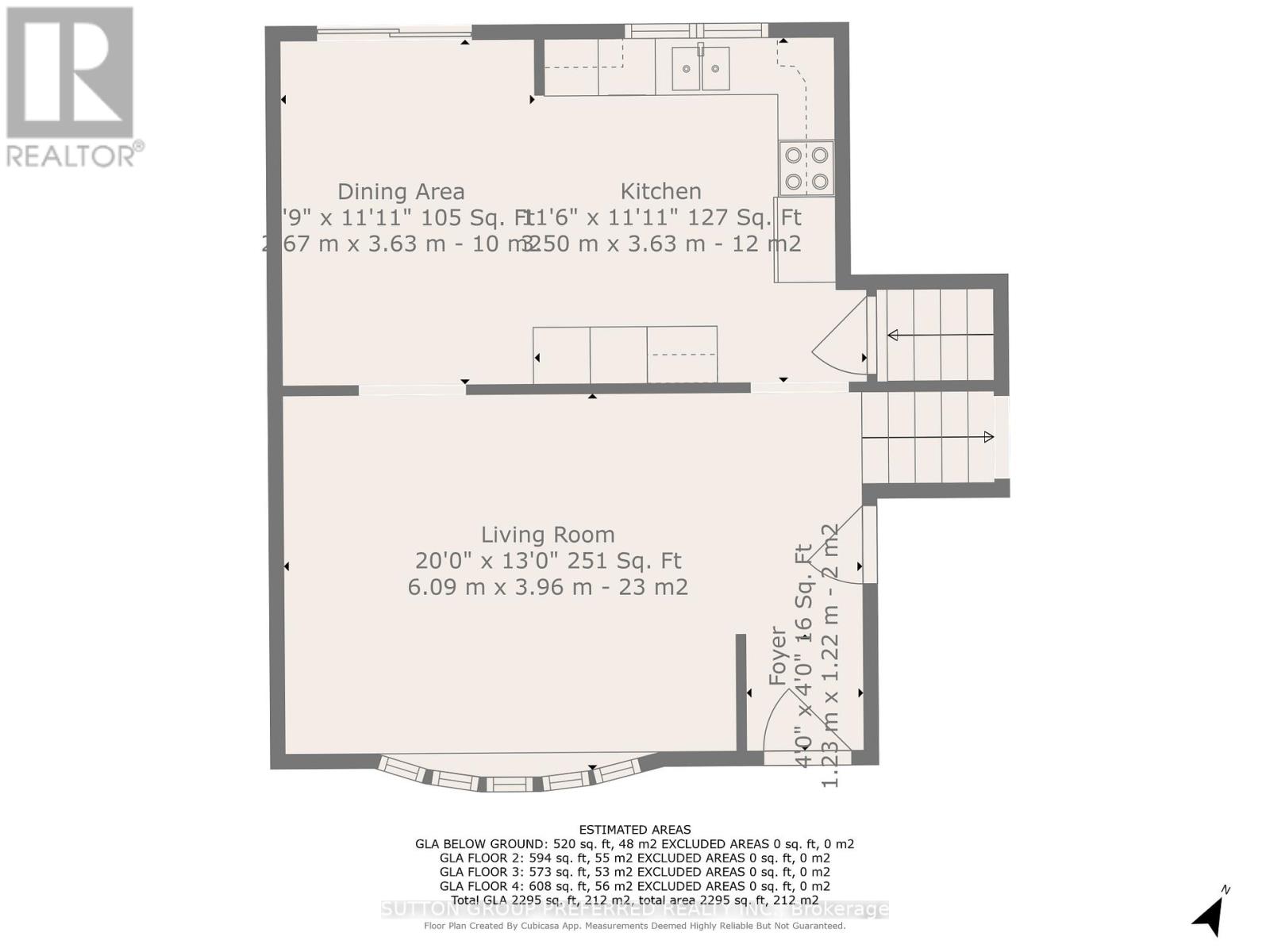
99 Downing Crescent.
London, ON
Property is SOLD
4 Bedrooms
2 Bathrooms
1100 SQ/FT
Stories
Welcome to 99 Downing Crescent, an immaculate updated and well maintained 3+1 bedroom, 4 level side split backing onto green space and located convenient to schools, parks, shopping and easy access to Hwy 401.Main floor features living room and dining room with parquet flooring and garden door access to rear yard. Updated kitchen with honey maple cabinets (2006), quartz countertop, new back splash, ceramic tile floor and smudge free stainless-steel refrigerator, stove, dishwasher, microwave, and exhaust hood.Upper-level has hardwood floors in bedrooms and hallway and a renovated 4-piece bathroom with ceramic tile floor and new tub tile surround, new faucets, and toilet. Lower-level recreation room has new drywall (2022) replacing former panel walls, laminate flooring, and gas fireplace. Also, a renovated 3-piece bathroom (2022) includes ceramic tile floor. Walkout from third level to rear yard with flagstone patio area. Fully finished fourth level has painted drywall walls and ceiling, ceramic tile floor and a large section of custom storage closets. Interior features: 800 series doors throughout, forced air gas furnace and central air, on demand hot water heater, central vacuum, replaced wood finished stairs on all levels and completely repainted. Original attic insulation removed and replaced with updated cellulose insulation in 2025.Exterior: all windows have been replaced, roof shingles (2011), asphalt driveway recapped (2024), 8x12 utility shed with double doors in fenced rear yard. (id:57519)
Listing # : X12031352
City : London
Property Taxes : $3,146 for 2024
Property Type : Single Family
Title : Freehold
Basement : N/A (Finished)
Parking : No Garage
Lot Area : 60.2 x 100.3 FT
Heating/Cooling : Forced air Natural gas / Central air conditioning
Days on Market : 86 days
99 Downing Crescent. London, ON
Property is SOLD
Welcome to 99 Downing Crescent, an immaculate updated and well maintained 3+1 bedroom, 4 level side split backing onto green space and located convenient to schools, parks, shopping and easy access to Hwy 401.Main floor features living room and dining room with parquet flooring and garden door access to rear yard. Updated kitchen with honey maple ...
Listed by Sutton Group Preferred Realty Inc.
For Sale Nearby
1 Bedroom Properties 2 Bedroom Properties 3 Bedroom Properties 4+ Bedroom Properties Homes for sale in St. Thomas Homes for sale in Ilderton Homes for sale in Komoka Homes for sale in Lucan Homes for sale in Mt. Brydges Homes for sale in Belmont For sale under $300,000 For sale under $400,000 For sale under $500,000 For sale under $600,000 For sale under $700,000

