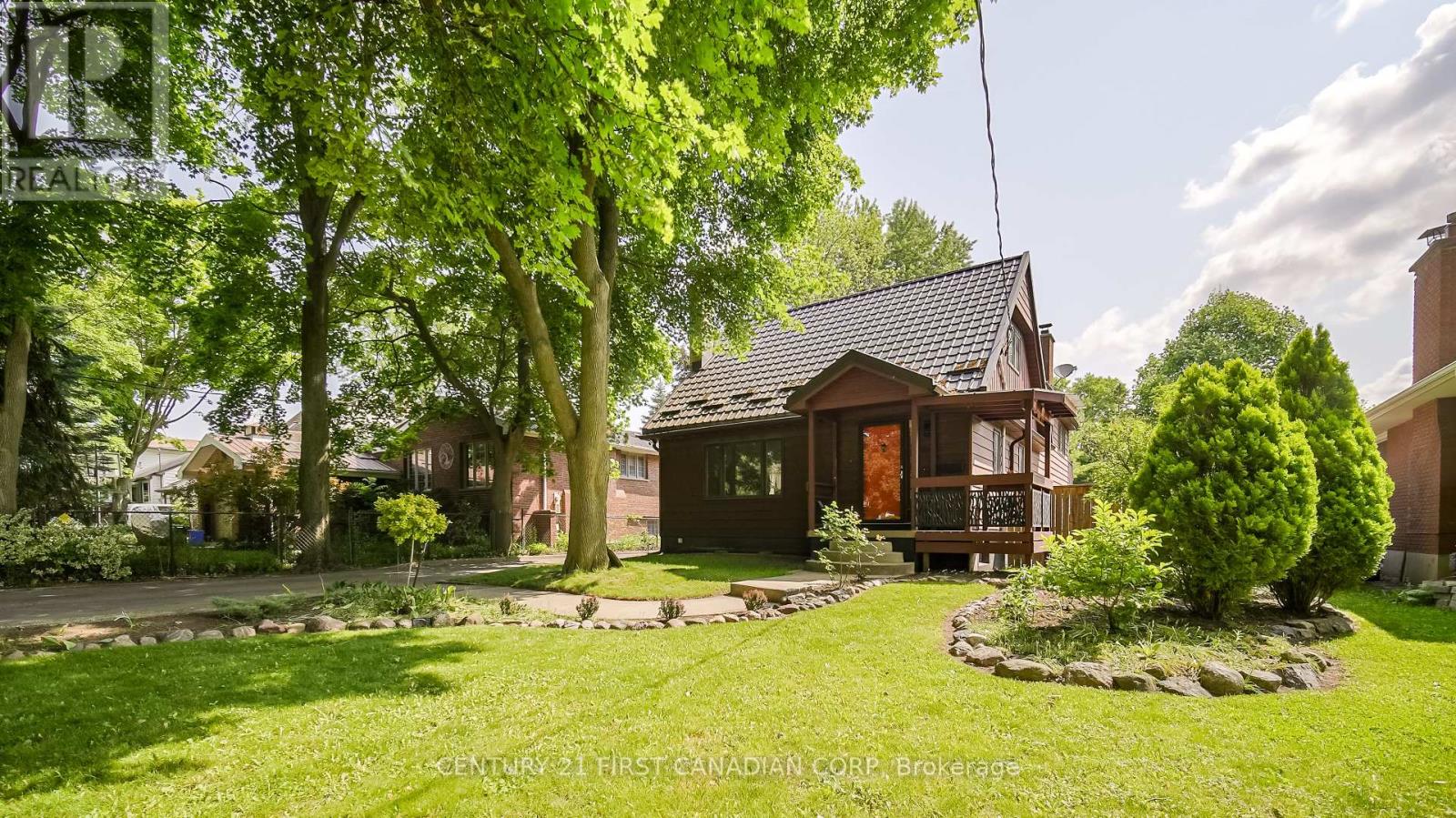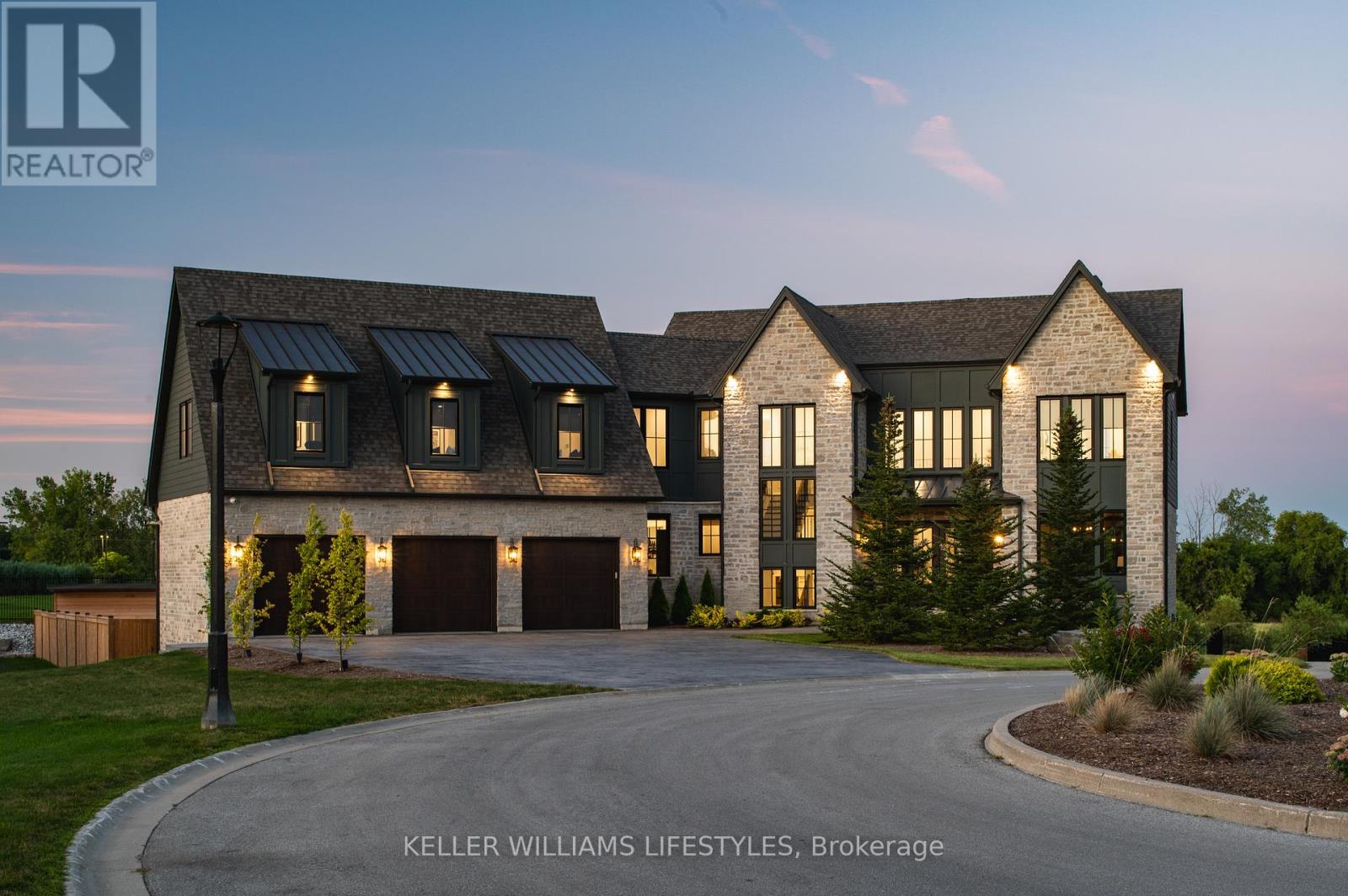













































904 Willow Drive.
London, ON
Property is SOLD
3 Bedrooms
2 + 1 Bathrooms
2000 SQ/FT
2 Stories
Welcome to this charming family home with a saltwater pool and versatile heated detached garage/workshop retreat. This beautifully maintained 3 bedroom, 3 bath home is nestled on a private street close to White Oaks Shopping Centre, schools, nature trails, 401 and Victoria Hospital. Enjoy summer days by the separately fenced-in saltwater in-ground pool surround by a spacious, landscaped backyard, perfect for entertaining or relaxing. The detached garage is more than just a place to park; it doubles as a workshop with a separate man cave/casual sitting area as well as a 220v sub-panel with a natural gas heater. Inside, the main level offers bright, functional living spaces, main floor laundry, main floor primary bedroom and 4 exterior accesses, while the second level family room opens onto a large private deck overlooking the pool and backyard, ideal for morning coffee or evening gatherings. Downstairs, the fully finished basement features a large rec room and a luxurious sauna for year-round enjoyment. Updates include gas stove/fridge/dishwasher (2022), washer/dryer (2020), driveway (2023), metal roof (2018), pool filter/salt & sand filter (2023), liner (2021) and furnace/ac/water heater (2022). This home blends comfort, function and location. May be worth finding out if the garage/shop/man cave could be turned into a secondary dwelling to assist with your mortgage, or to have extended family living on the same piece of land. WELCOME HOME!! (id:57519)
Listing # : X12219540
City : London
Property Taxes : $4,766 for 2024
Property Type : Single Family
Title : Freehold
Basement : Full (Finished)
Lot Area : 58.5 x 210.9 FT
Heating/Cooling : Forced air Natural gas / Central air conditioning
Days on Market : 23 days
904 Willow Drive. London, ON
Property is SOLD
Welcome to this charming family home with a saltwater pool and versatile heated detached garage/workshop retreat. This beautifully maintained 3 bedroom, 3 bath home is nestled on a private street close to White Oaks Shopping Centre, schools, nature trails, 401 and Victoria Hospital. Enjoy summer days by the separately fenced-in saltwater in-ground ...
Listed by Century 21 First Canadian Corp
For Sale Nearby
1 Bedroom Properties 2 Bedroom Properties 3 Bedroom Properties 4+ Bedroom Properties Homes for sale in St. Thomas Homes for sale in Ilderton Homes for sale in Komoka Homes for sale in Lucan Homes for sale in Mt. Brydges Homes for sale in Belmont For sale under $300,000 For sale under $400,000 For sale under $500,000 For sale under $600,000 For sale under $700,000









