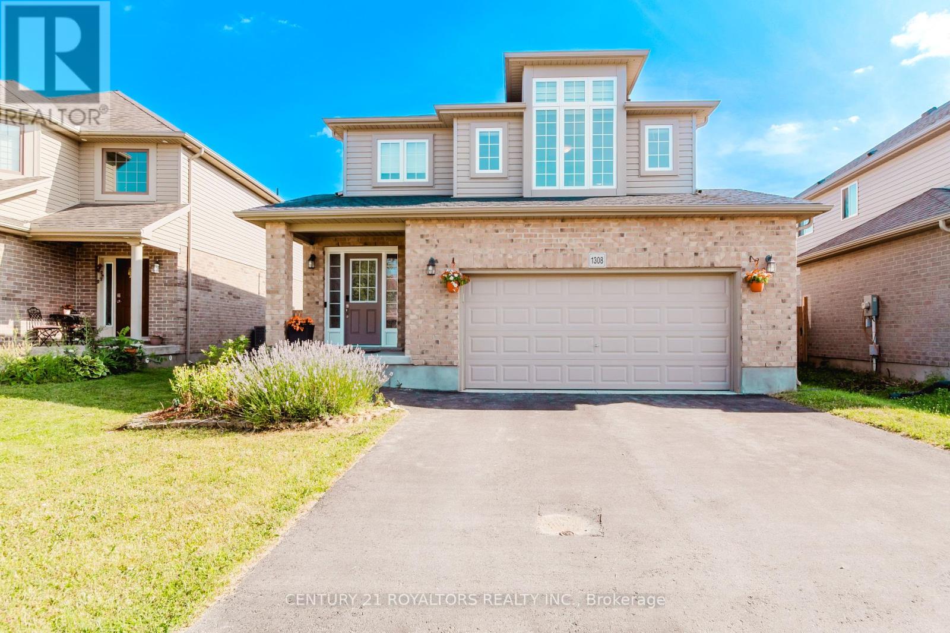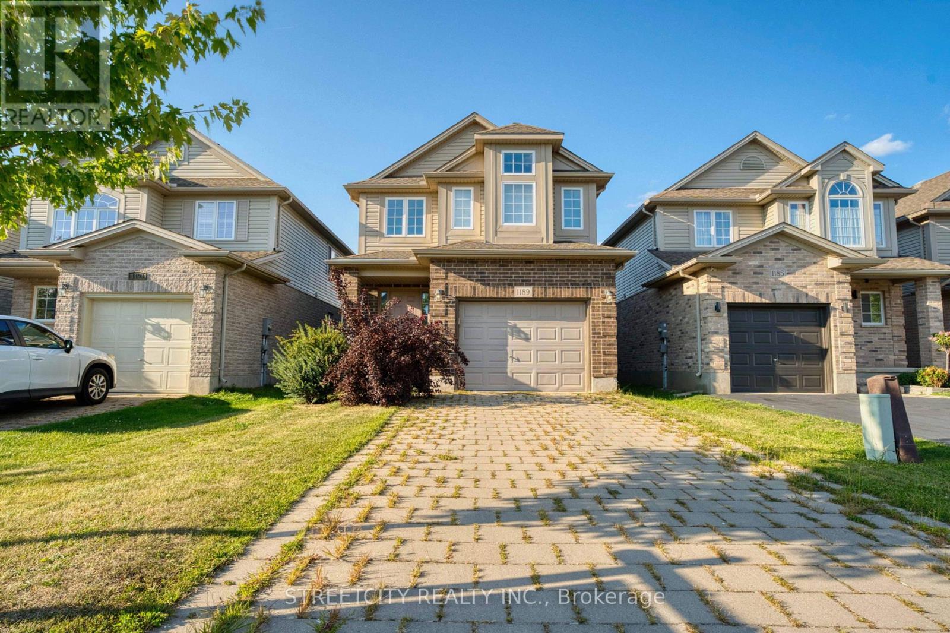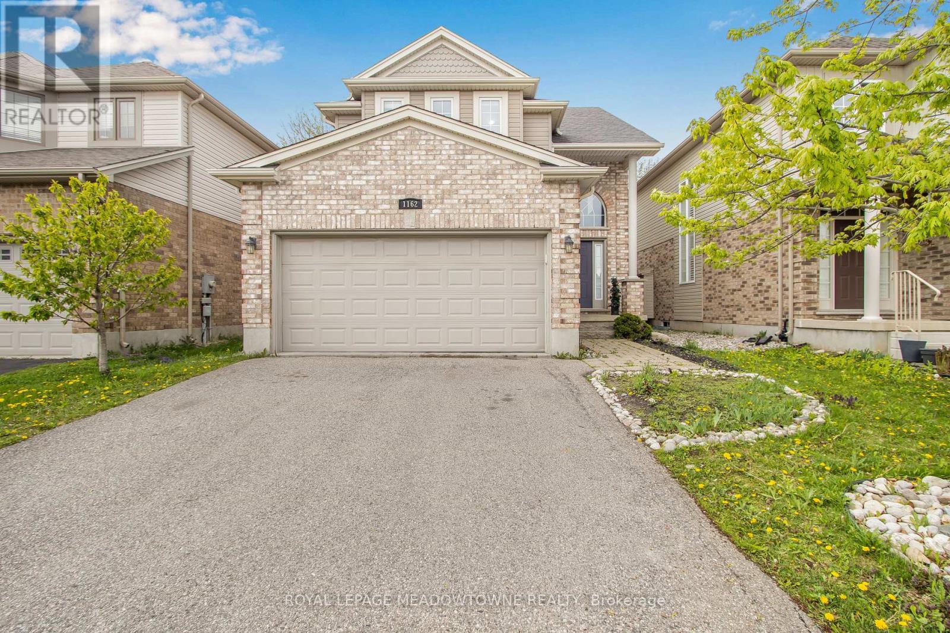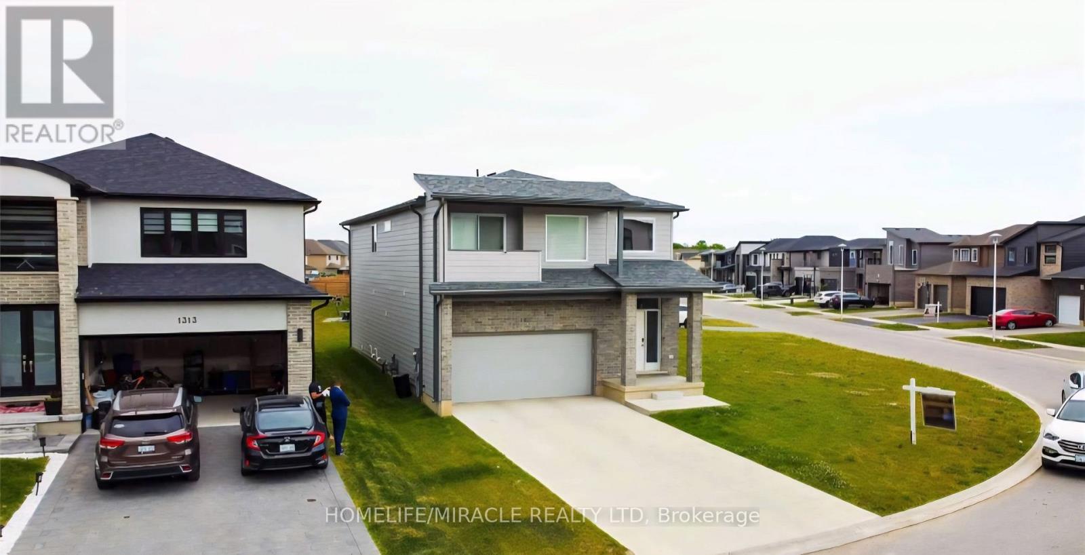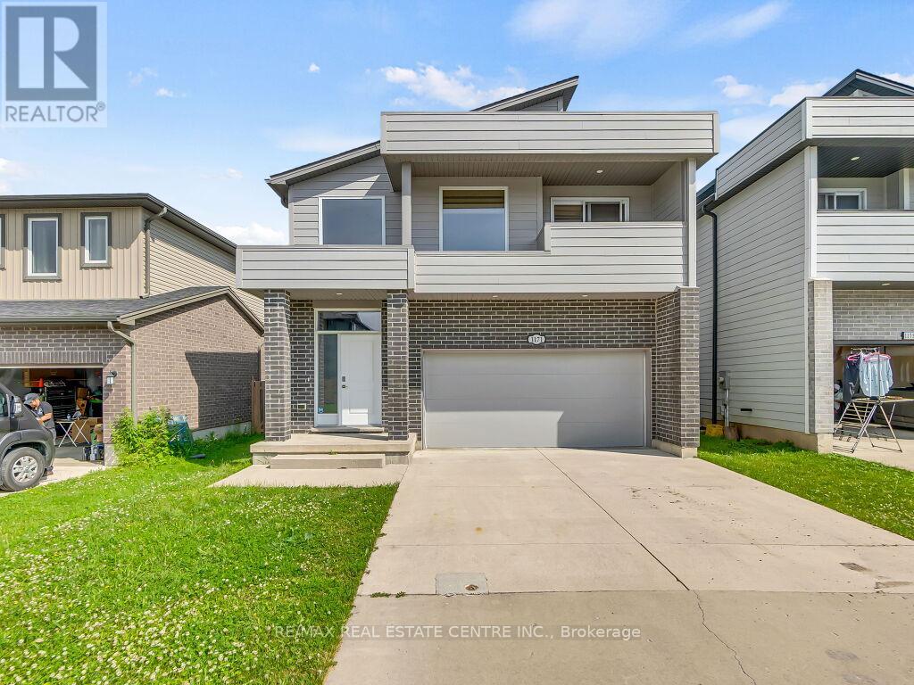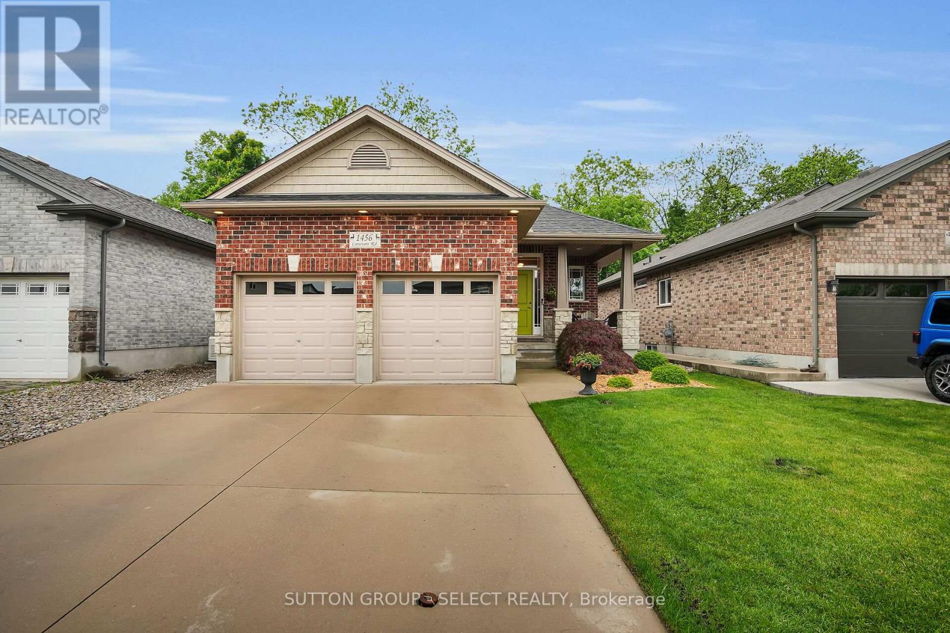







































868 Reeves Avenue.
London, ON
Property is SOLD
3 Bedrooms
3 + 1 Bathrooms
1500 - 2000 sqf SQ/FT
2 Stories
Welcome to 868 Reeves Avenue, a beautifully maintained family home nestled in one of Northwest London's most convenient and connected neighbourhoods. With over 2,300 sq. ft. of finished living space, this 3-bedroom, 3.5-bathroom home offers the kind of space, layout, and lifestyle you are looking for. The main floor features a bright and open design that flows seamlessly from the large great room into the dining space and kitchen, ideal for casual mornings, family dinners, or weekend gatherings. Whether you're entertaining or just enjoying a quiet night in, this home makes daily life comfortable and straightforward. Upstairs, three spacious bedrooms include a primary suite retreat complete with a walk-in closet and a private en-suite featuring a separate soaker tub and shower, ideal for winding down after a long day. The fully finished basement adds even more versatility with a large rec room, a full bathroom, and a laundry room, making this lower level ideal for guests, play, a home office, or all of the above. Step outside to enjoy a fully fenced yard, a backyard deck, and a storage shed, all ready for summer evenings, family time, or simply relaxing. You'll love being just minutes from Costco, top-rated schools, parks, trails, shopping, Western University, and transit. It's not just about the house; it's the lifestyle this location delivers. For added confidence, a professional pre-inspection has already been completed, providing you with the peace of mind to move forward with clarity.868 Reeves Avenue is move-in ready, family-approved, and waiting for you. Schedule your private tour today. (id:57519)
Listing # : X12278172
City : London
Approximate Age : 6-15 years
Property Taxes : $4,719 for 2024
Property Type : Single Family
Title : Freehold
Basement : N/A (Finished)
Lot Area : 31.2 x 101.8 FT ; 101.82 ftx14.88ftx16.35ftx102.19
Heating/Cooling : Forced air Natural gas / Central air conditioning
Days on Market : 72 days
868 Reeves Avenue. London, ON
Property is SOLD
Welcome to 868 Reeves Avenue, a beautifully maintained family home nestled in one of Northwest London's most convenient and connected neighbourhoods. With over 2,300 sq. ft. of finished living space, this 3-bedroom, 3.5-bathroom home offers the kind of space, layout, and lifestyle you are looking for. The main floor features a bright and open ...
Listed by Real Broker Ontario Ltd
For Sale Nearby
1 Bedroom Properties 2 Bedroom Properties 3 Bedroom Properties 4+ Bedroom Properties Homes for sale in St. Thomas Homes for sale in Ilderton Homes for sale in Komoka Homes for sale in Lucan Homes for sale in Mt. Brydges Homes for sale in Belmont For sale under $300,000 For sale under $400,000 For sale under $500,000 For sale under $600,000 For sale under $700,000
