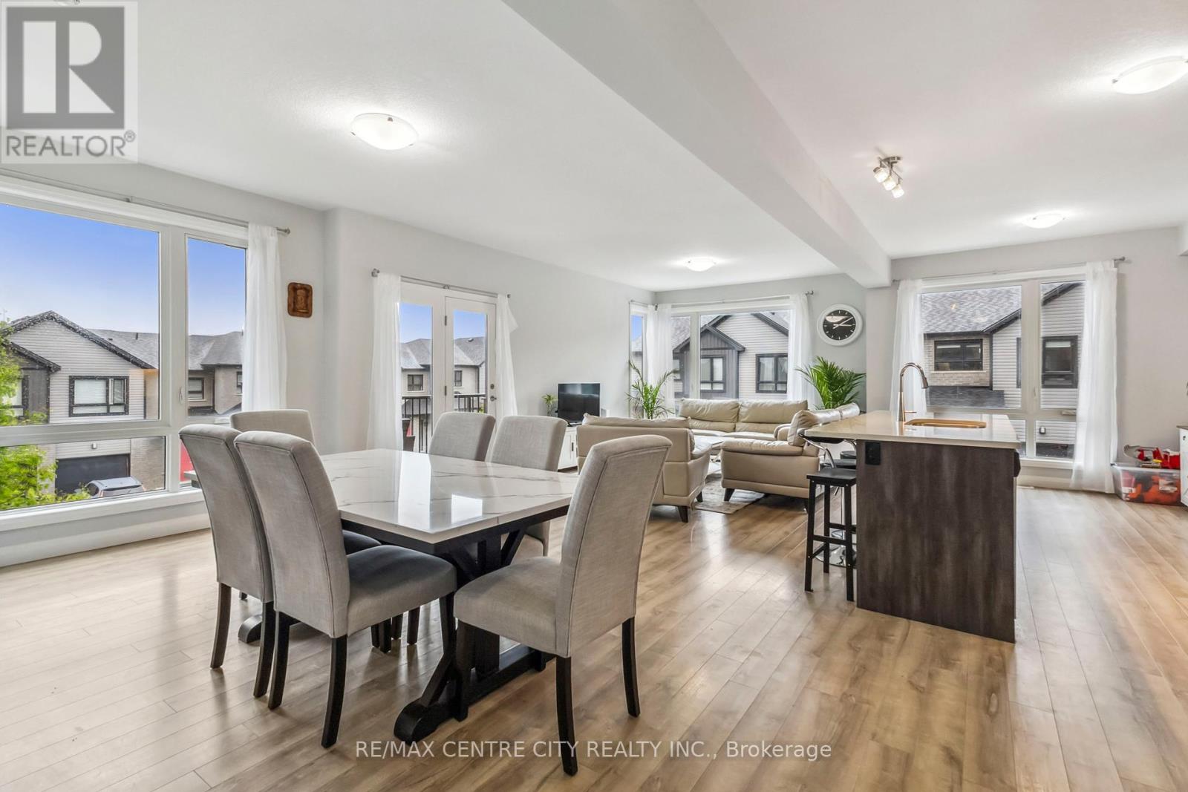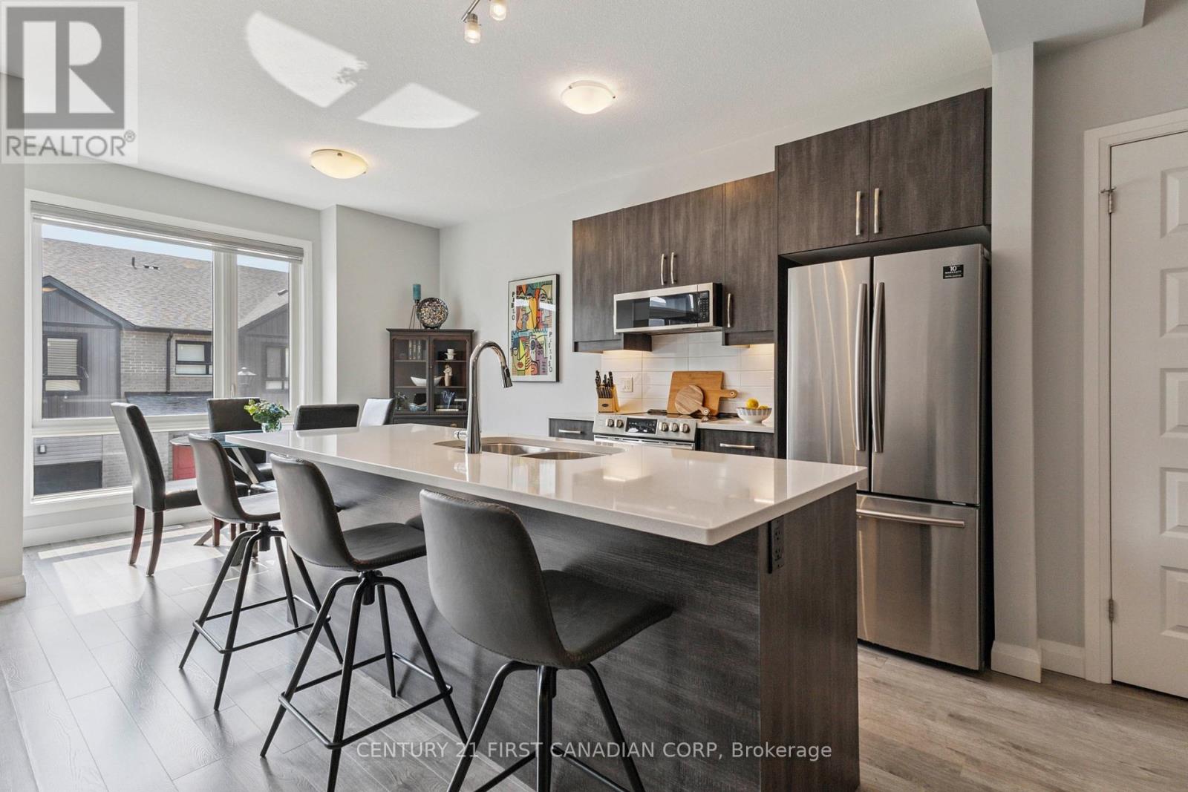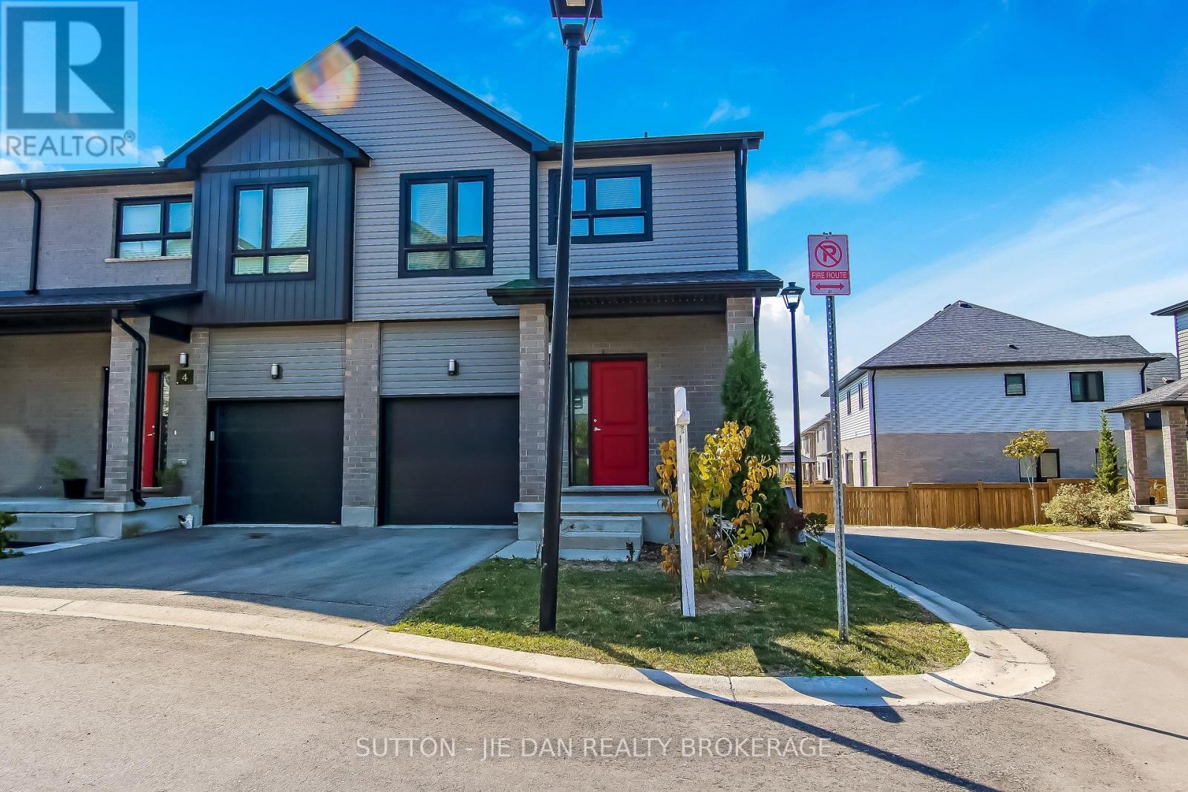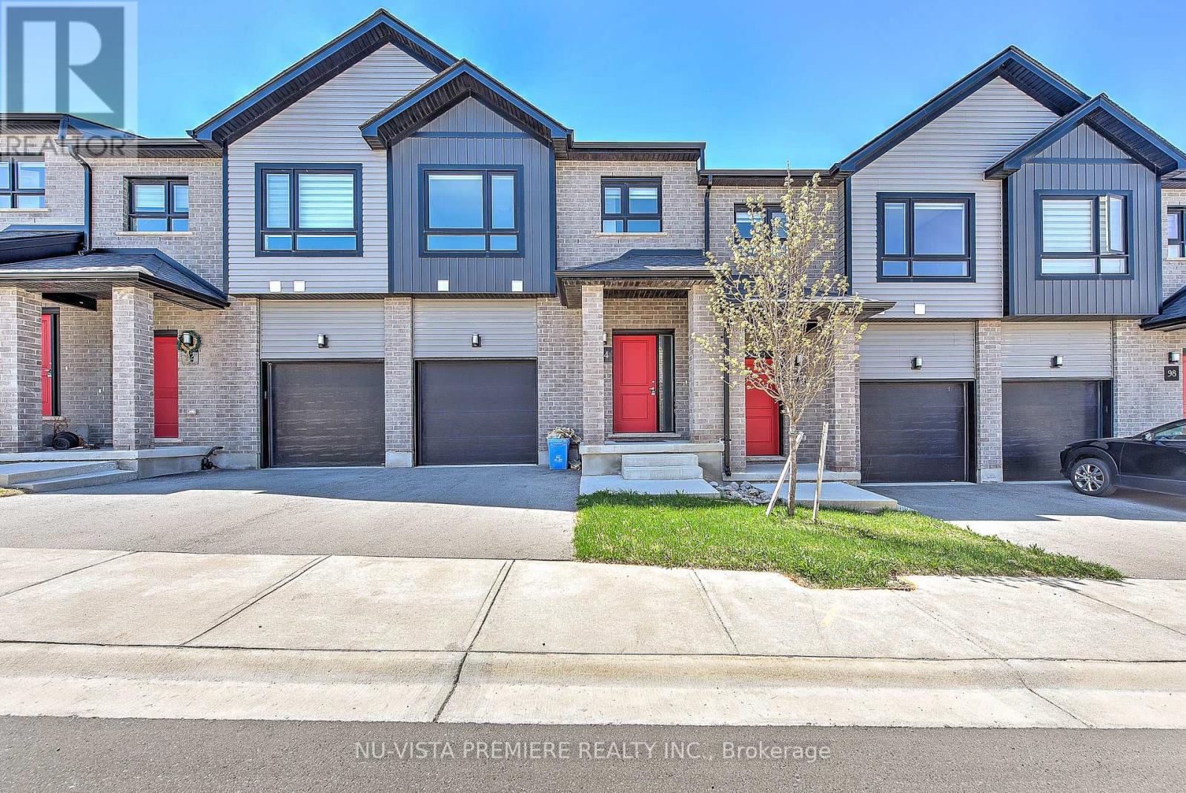








































860 Kleinburg Drive.
London, ON
$899,999
4 Bedrooms
3 Bathrooms
2000 - 2500 SQ/FT
2 Stories
Situated in the prestigious neighbourhood of Uplands North, step into this beautifully designed 4-bedroom, 3-bathroom home just 5 years young and radiating with modern elegance. Experience a grandiose feeling from the moment you walk in with soaring 17-foot ceilings in the foyer and 9 feet high throughout the home, an open-concept layout, floor-to-ceiling windows, and large patio doors. Natural light floods the main level, creating an inviting and expansive atmosphere. The heart of the home is perfect for entertaining as it combines cooking, dining, and relaxing all in one seamless space. The main level is complete with a 3-pc bathroom and laundry room. Upstairs, you'll find 4 generously sized bedrooms, including a primary bedroom complete with a 5-piece ensuite and a walk-in closet. Experience a special touch of luxury and step out onto the balcony from one of the spacious bedrooms and enjoy a breath of fresh air - perfect for morning coffee or relaxing under the evening sky. The lower level is your open canvas, as it is fully insulated and includes a cold room, 3 egress windows, and a rough-in, providing a fantastic opportunity to add value and truly customize the space to suit your needs. Located close to Western University, University Hospital, and surrounded by top-rated elementary and high schools, this home offers the perfect blend of convenience and elegance. Don't miss your chance to make it yours! (id:57519)
Listing # : X12414764
City : London
Approximate Age : 0-5 years
Property Taxes : $5,444 for 2025
Property Type : Single Family
Title : Freehold
Basement : N/A (Unfinished)
Lot Area : 40 x 120.3 FT | under 1/2 acre
Heating/Cooling : Forced air Natural gas / Central air conditioning
Days on Market : 1 days
860 Kleinburg Drive. London, ON
$899,999
photo_library More Photos
Situated in the prestigious neighbourhood of Uplands North, step into this beautifully designed 4-bedroom, 3-bathroom home just 5 years young and radiating with modern elegance. Experience a grandiose feeling from the moment you walk in with soaring 17-foot ceilings in the foyer and 9 feet high throughout the home, an open-concept layout, ...
Listed by Streetcity Realty Inc.
For Sale Nearby
1 Bedroom Properties 2 Bedroom Properties 3 Bedroom Properties 4+ Bedroom Properties Homes for sale in St. Thomas Homes for sale in Ilderton Homes for sale in Komoka Homes for sale in Lucan Homes for sale in Mt. Brydges Homes for sale in Belmont For sale under $300,000 For sale under $400,000 For sale under $500,000 For sale under $600,000 For sale under $700,000










