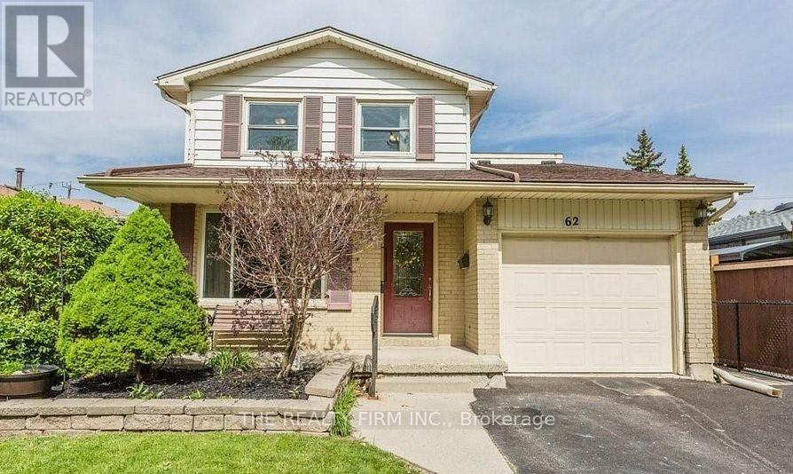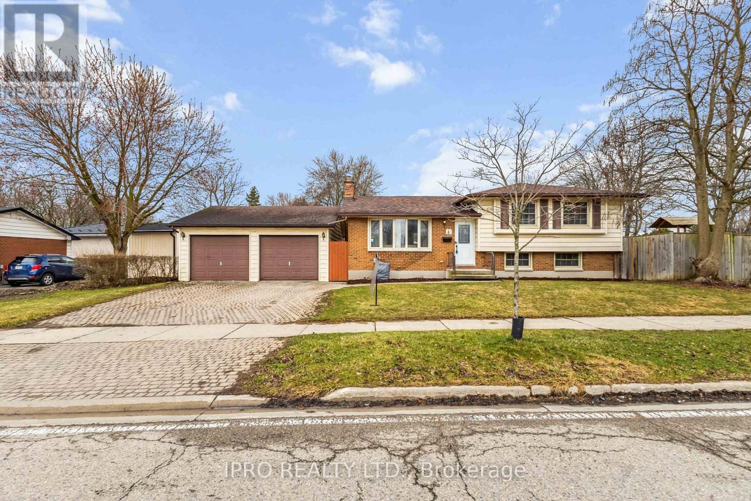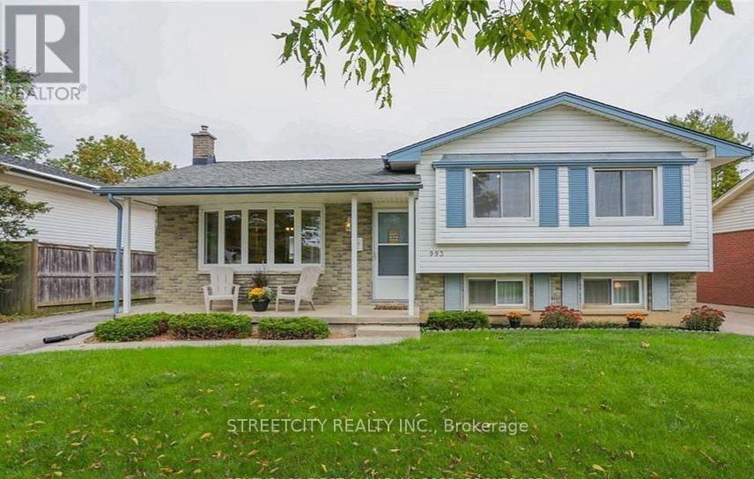









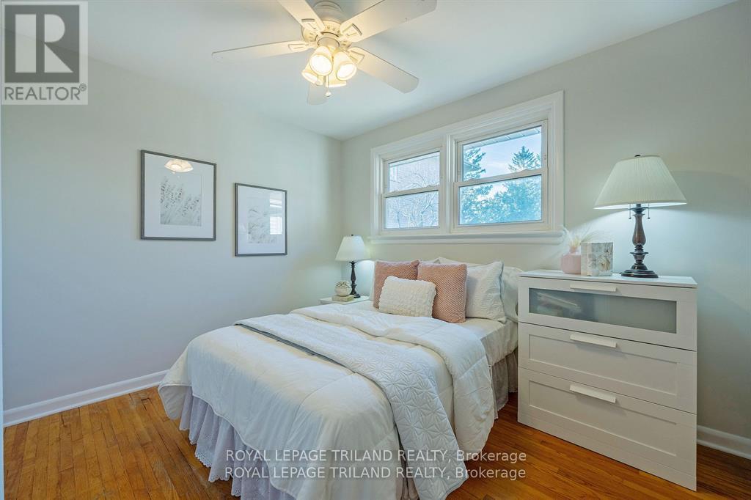








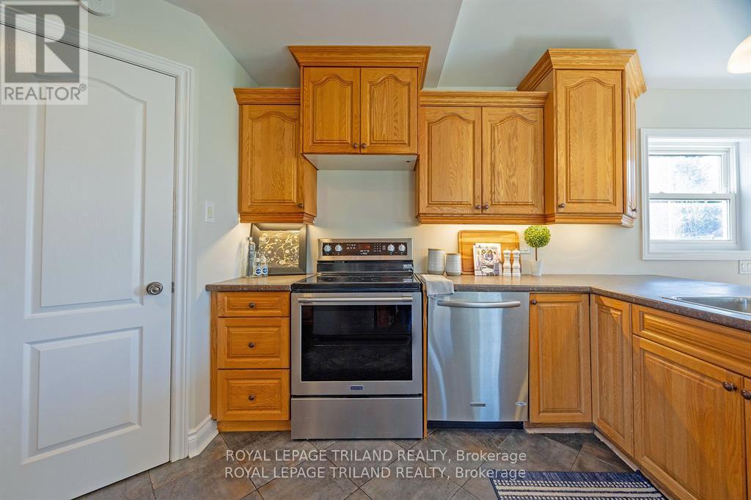


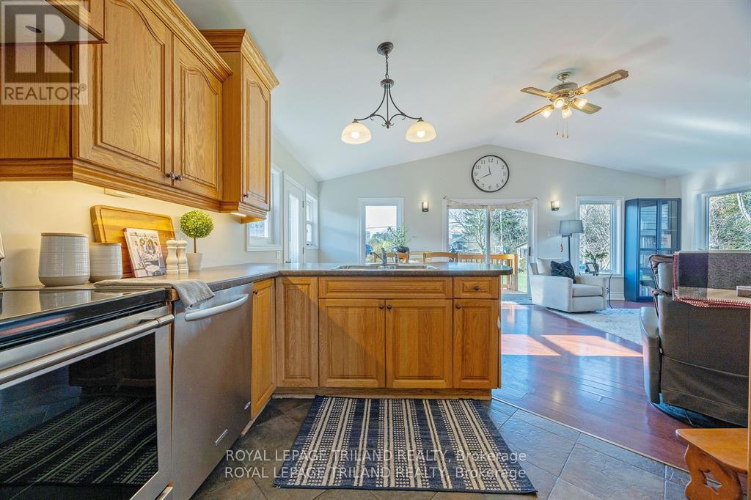
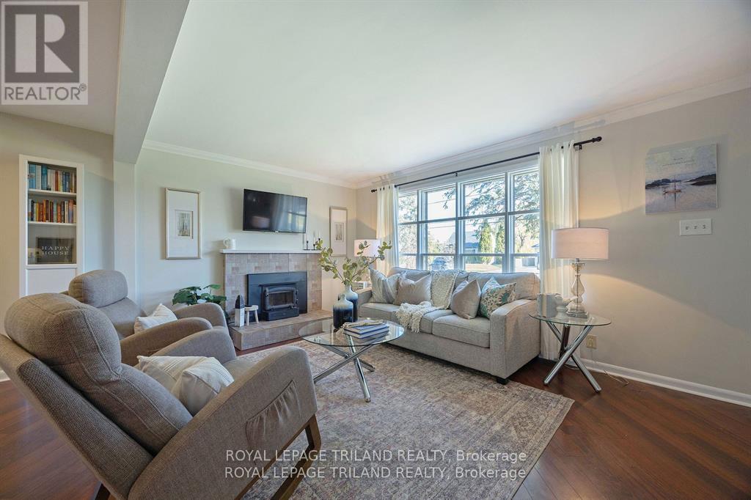







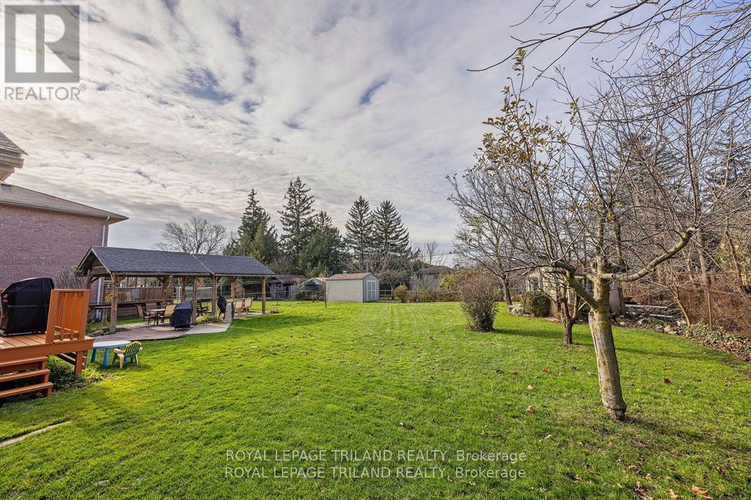


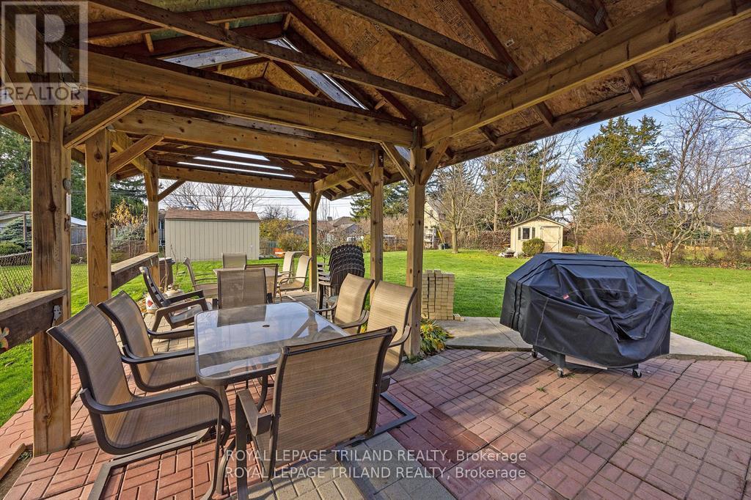
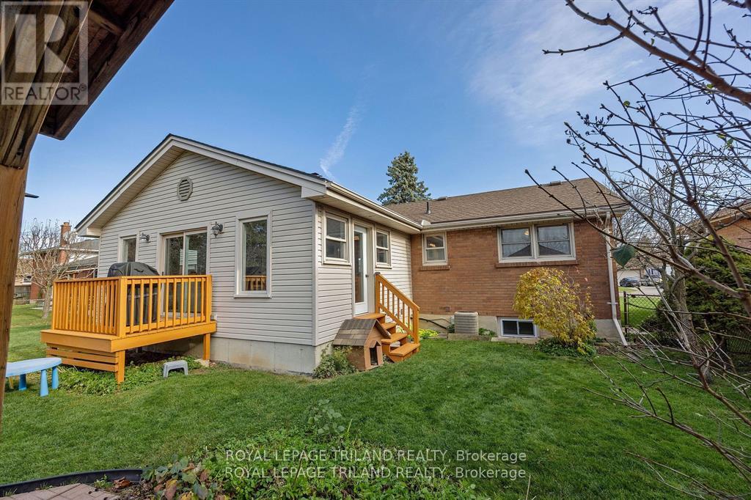





859 Willow Drive.
London, ON
Property is SOLD
5 Bedrooms
3 Bathrooms
1499 SQ/FT
Stories
Introducing you to 859 Willow Drive in South London. Welcome to this wonderful family home, located in a great neighborhood, and sitting on an expansive lot. Fall in love right from the curb. This spacious side-split style home fits the needs of families of all sizes. Plenty of windows and natural light, great flow, lovingly maintained and modestly and professionally updated. 4+1 bedrooms including a primary retreat with its own den, heat & AC, fireplace, walk in closet and 5 piece ensuite. Enjoy winter evenings in the living room in front of the fire. Watch the children play in the backyard from the spacious rear family room. Large functional kitchen with walk-in pantry. Entertain guests on the back patio under the pergola, BBQ on the side deck, so much room for lifestyle and leisure. Upgraded driveway with curbs, and parking for at minimum 4 vehicles plus your boat or trailer. Generous mudroom. Attached garage with inside entry into a spacious mudroom. Bonus access from garage to the back yard. Garden shed plus utility shed round out this offering. Convenient to schools, parks, shopping, LHSC, downtown, highways, plus all lifestyle amenities. Look for the coach light and schedule your showing today! **** EXTRAS **** NUMEROUS UPGRADES AND UPDATES TO THIS PROPERTY. PLEASE REFER TO THE INFORMATION UNDER THE DOCUMENTS TAB ON THE LISTING. JETTED TUB SOLD IN 'AS IS' CONDITION. (id:57519)
Listing # : X11901340
City : London
Property Type : Single Family
Title : Freehold
Basement : Full (Partially finished)
Lot Area : 77.2 x 176.1 FT | under 1/2 acre
Heating/Cooling : Forced air Natural gas / Central air conditioning
Days on Market : 122 days
Sold Prices in the Last 6 Months
859 Willow Drive. London, ON
Property is SOLD
Introducing you to 859 Willow Drive in South London. Welcome to this wonderful family home, located in a great neighborhood, and sitting on an expansive lot. Fall in love right from the curb. This spacious side-split style home fits the needs of families of all sizes. Plenty of windows and natural light, great flow, lovingly maintained and ...
Listed by Royal Lepage Triland Realty
Sold Prices in the Last 6 Months
For Sale Nearby
1 Bedroom Properties 2 Bedroom Properties 3 Bedroom Properties 4+ Bedroom Properties Homes for sale in St. Thomas Homes for sale in Ilderton Homes for sale in Komoka Homes for sale in Lucan Homes for sale in Mt. Brydges Homes for sale in Belmont For sale under $300,000 For sale under $400,000 For sale under $500,000 For sale under $600,000 For sale under $700,000
