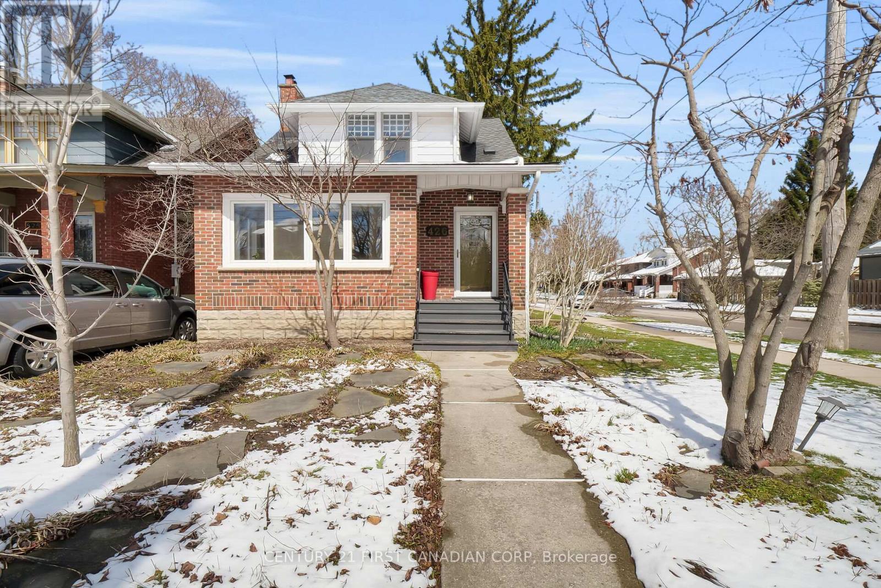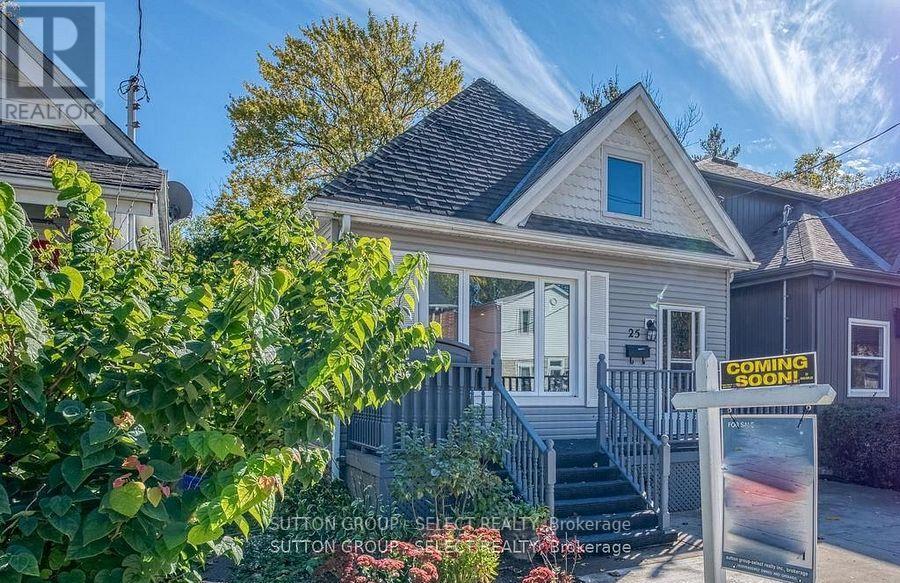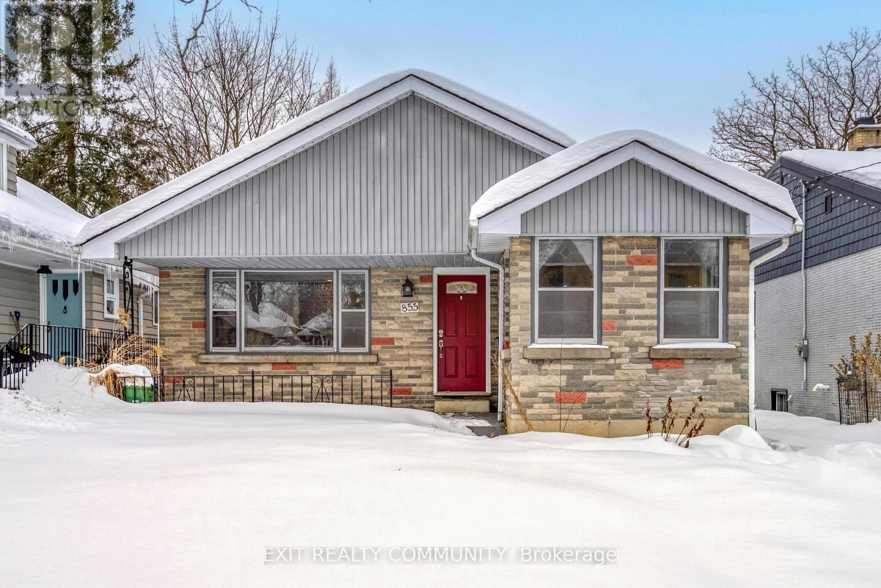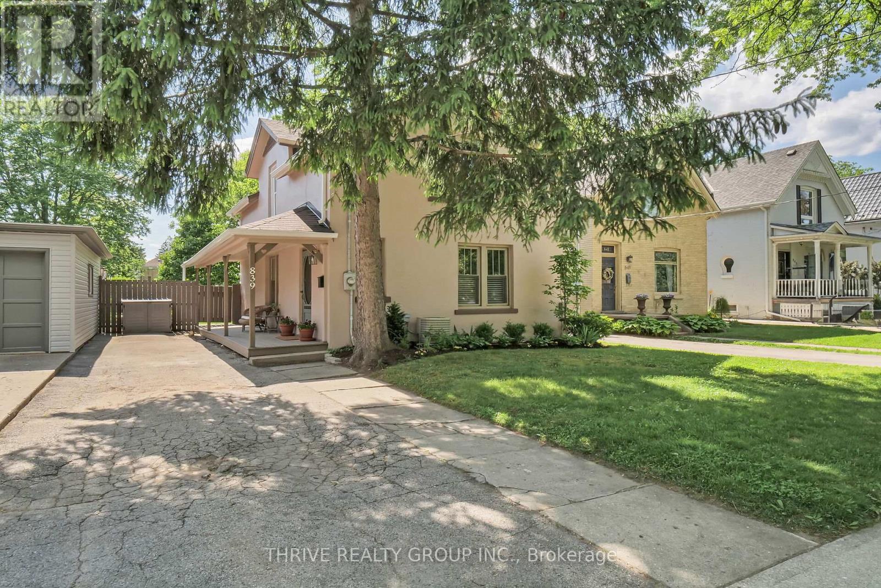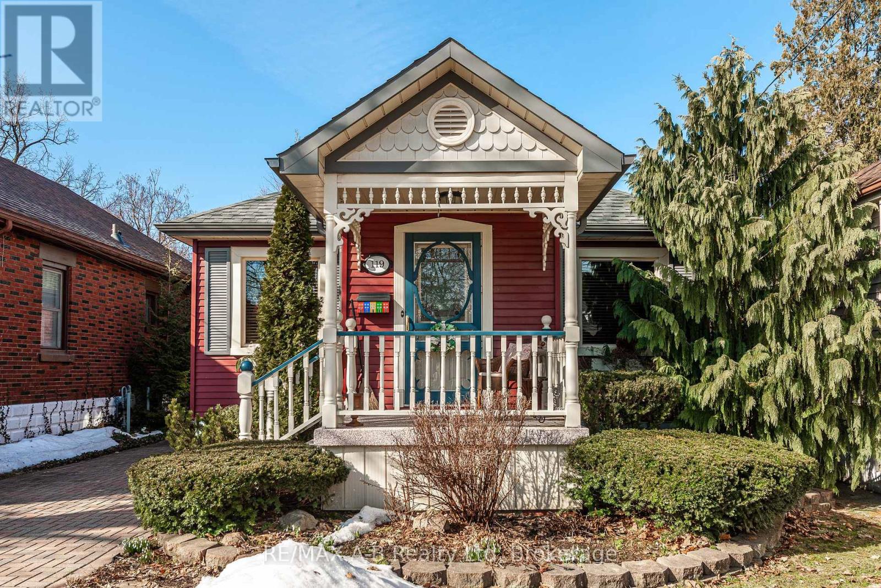

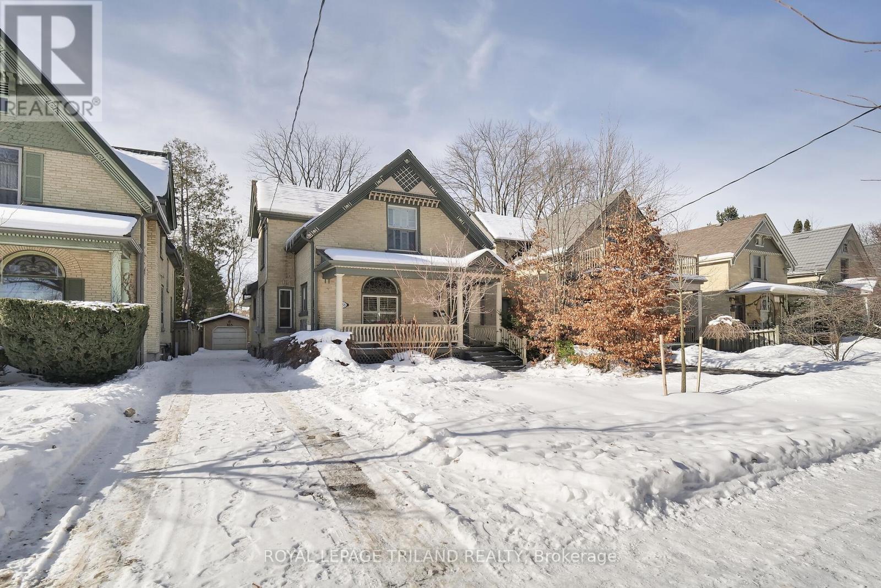





















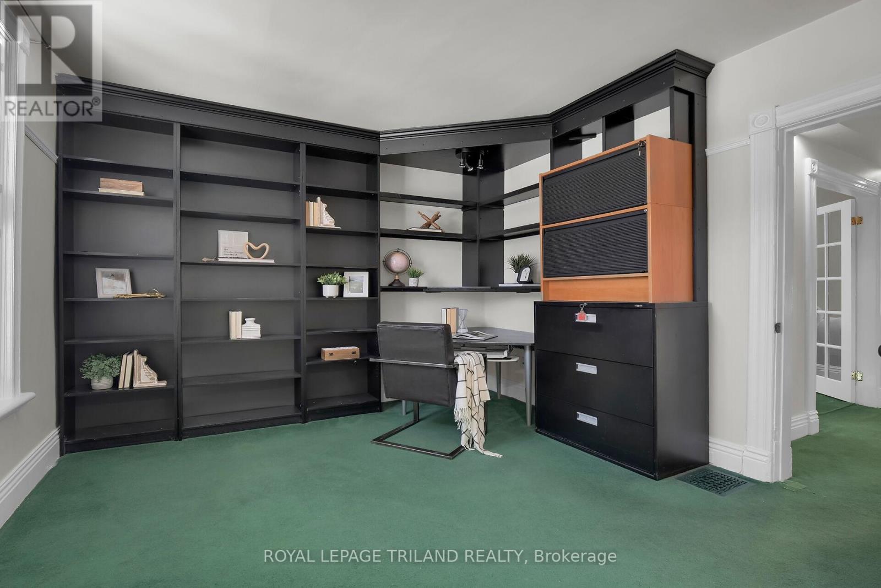














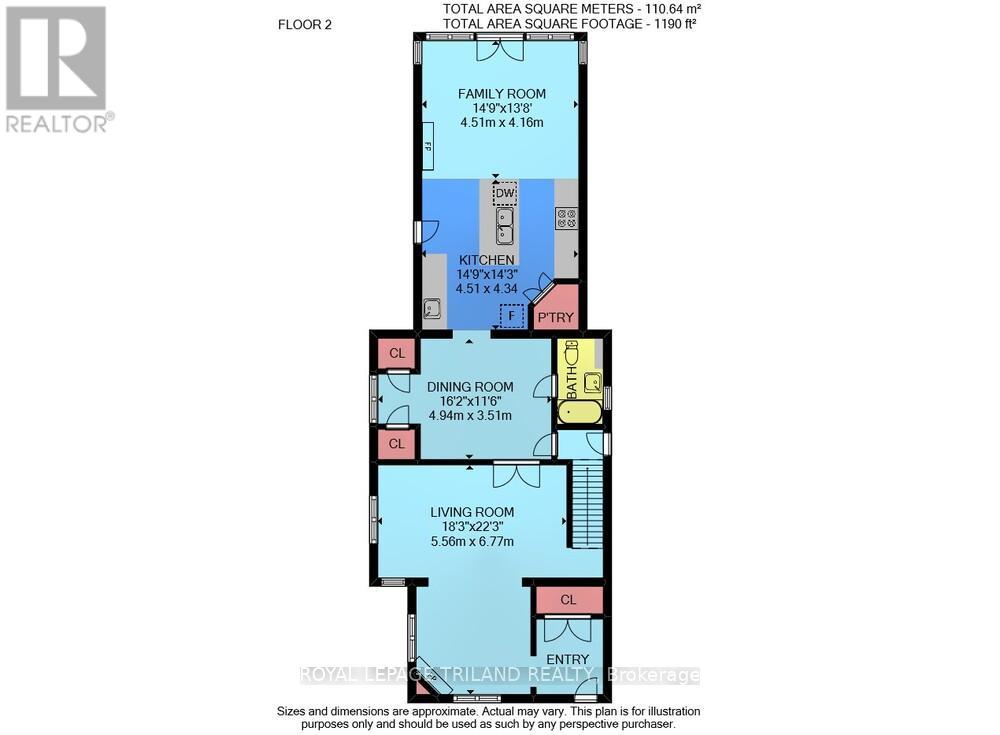

855 Maitland Street.
London, ON
Property is SOLD
3 Bedrooms
2 Bathrooms
0 SQ/FT
1.5 Stories
Step into a realm of timeless elegance, classic architecture and modern comfort with this impressive historic sanctuary, nestled in the charming Old North family neighbourhood. This exquisite home seamlessly blends character with contemporary luxury, offering a dream kitchen that will inspire culinary masterpieces. Featuring a vaulted ceiling, colossal island, heated flooring, valence lighting and abundant natural light streaming through the skylights, this space is a chef's paradise. The eat-in kitchen, graced by a warm gas fireplace, provides an inviting atmosphere, complemented by ample cupboard space and a spacious pantry for all your storage needs. Entertain in style with a sleek separate wet bar that will add convenience to every gathering. The freshly painted, formal dining room, adorned with hardwood floors, opens through French doors into a bright and inviting living room where hardwood splendor meets the cozy ambiance of a gas fireplace with a glow that complements the intricate beauty of the stained glass. Retreat to the primary bedroom, boasting a walk-in closet and indulge in tranquility. This splendid abode offers three bedrooms and two full bathrooms, including a luxurious 3-piece modern retreat with a glass shower and heated floor. Enjoy your morning coffee on the covered front porch or soak in the ultimate relaxation of your private hot tub. Imagine hosting gatherings beneath the serene covered back porch, complete with a heater, speakers and a ceiling fan; perfect for year-round enjoyment. With an exposed aggregate driveway and detached single car garage, this home provides both practicality and style. This property isn't just a house; it's your forever haven, where everyday life feels like a cherished memory. Don't miss the chance to make this historical gem your new home. (id:57519)
Listing # : X11943741
City : London
Property Type : Single Family
Title : Freehold
Basement : Partial (Unfinished)
Parking : Detached Garage
Lot Area : 35.23 x 149.73 FT | under 1/2 acre
Heating/Cooling : Forced air Natural gas / Central air conditioning
Days on Market : 90 days
Sold Prices in the Last 6 Months
855 Maitland Street. London, ON
Property is SOLD
Step into a realm of timeless elegance, classic architecture and modern comfort with this impressive historic sanctuary, nestled in the charming Old North family neighbourhood. This exquisite home seamlessly blends character with contemporary luxury, offering a dream kitchen that will inspire culinary masterpieces. Featuring a vaulted ceiling, ...
Listed by Royal Lepage Triland Realty
Sold Prices in the Last 6 Months
For Sale Nearby
1 Bedroom Properties 2 Bedroom Properties 3 Bedroom Properties 4+ Bedroom Properties Homes for sale in St. Thomas Homes for sale in Ilderton Homes for sale in Komoka Homes for sale in Lucan Homes for sale in Mt. Brydges Homes for sale in Belmont For sale under $300,000 For sale under $400,000 For sale under $500,000 For sale under $600,000 For sale under $700,000
