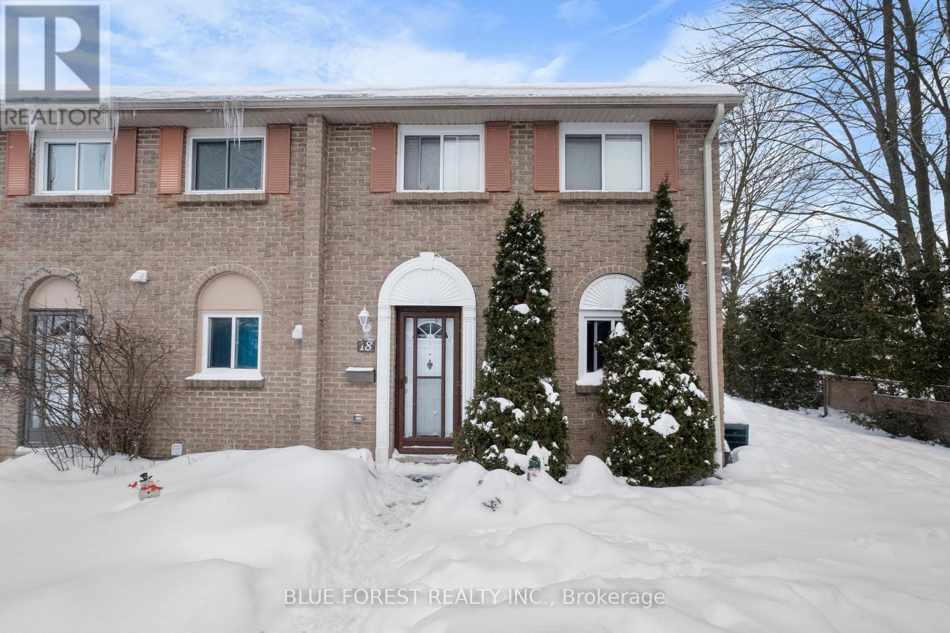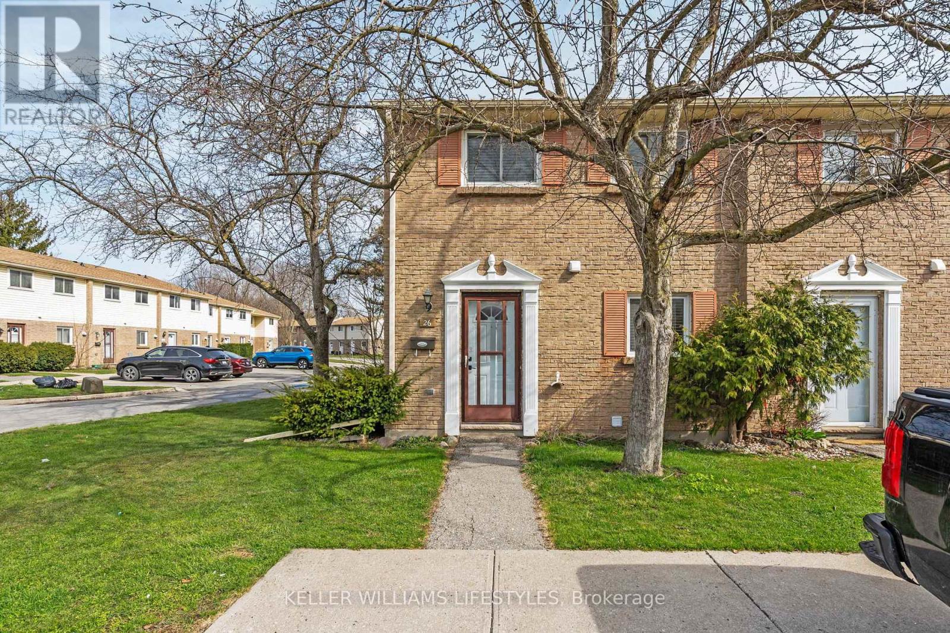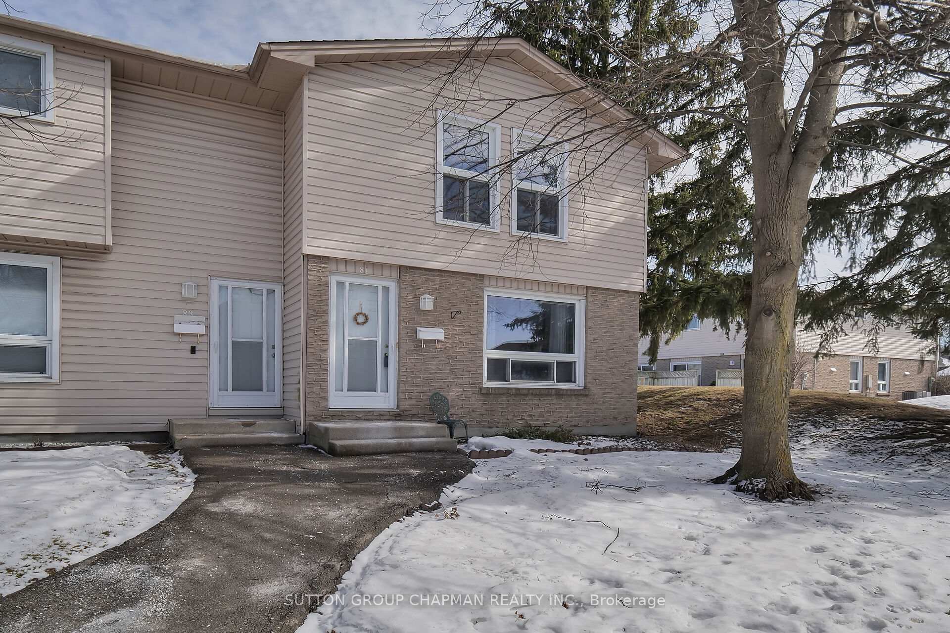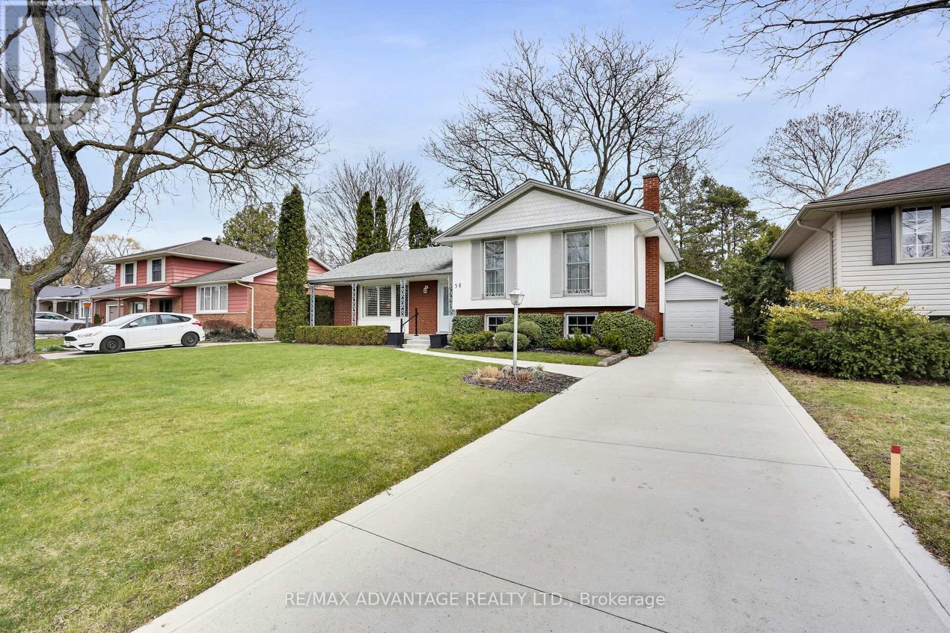
























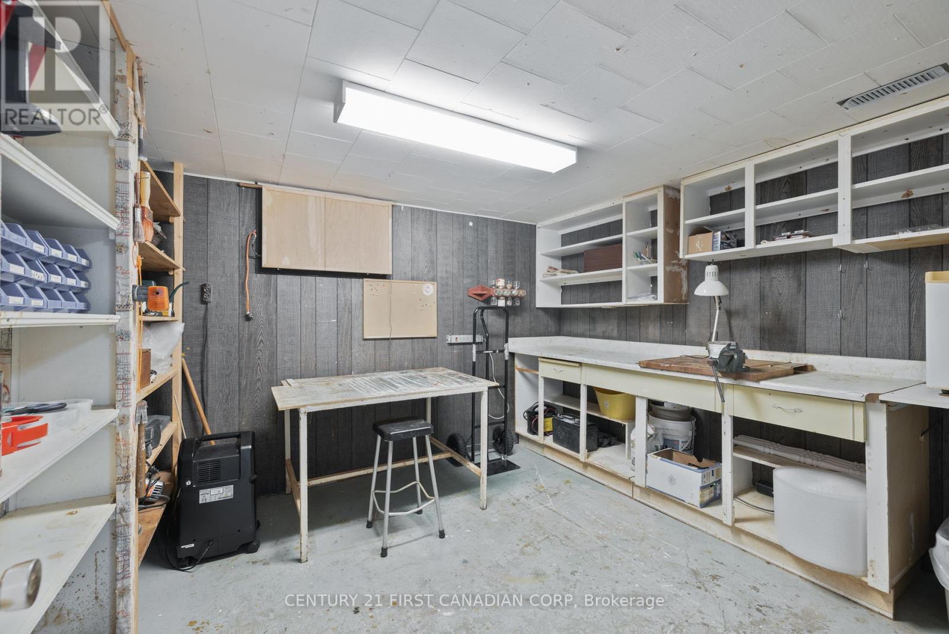

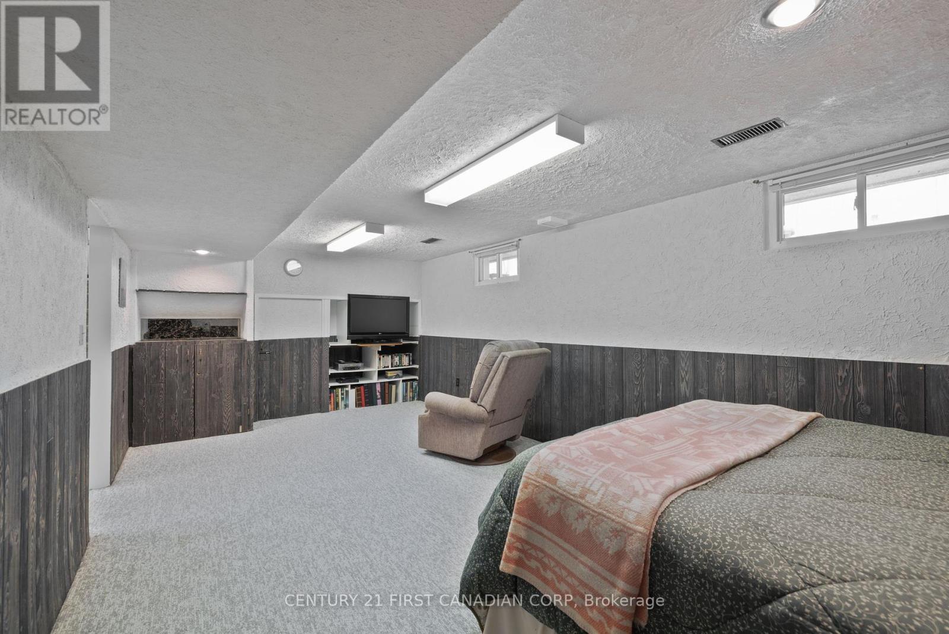









843 Westbury Crescent.
London, ON
Property is SOLD
4 Bedrooms
1 + 1 Bathrooms
1499 SQ/FT
Stories
Check out this beautiful Harasym built side split in Norton Estates. Distinct pride of ownership throughout, the current owners have lovingly cared for this home for the last 36 years! Situated on a quiet street and in close proximity to shopping, schools and transit. Walking distance to both Public and Separate elementary schools. Great curb appeal with a fenced yard, parking for 4 to 5 cars and landscaped front and backyards! The main floor features an entrance foyer, a 2 piece bath, bedroom (currently used as a den) and a cozy family room with a gas fireplace and a walk out to the deck overlooking the gorgeous, private, treed lot. Second floor has a spacious living room, separate dining room and kitchen. The upper level boasts a huge 4 piece bath and three spacious bedrooms. The fourth level has a laundry room, recreation room, a wood-working shop and plenty of storage available in the crawl space. List of updates done by current owner available, including replacement windows and doors.. Hardwood flooring throughout and some areas have been updated. Roof replaced in 2017 with 50 yr shingles and a life time transferable warranty. Eavestroughs all have leaf guards installed. This home offers both practical living spaces and a charming outdoor living area. Enjoy morning coffee on the deck watching the birds and relaxing. All the comforts of home and located on a preferred South London crescent! (id:57519)
Listing # : X11952097
City : London
Approximate Age : 51-99 years
Property Taxes : $3,713 for 2024
Property Type : Single Family
Title : Freehold
Basement : N/A (Finished)
Lot Area : 60.1 x 120 FT | under 1/2 acre
Heating/Cooling : Forced air Natural gas / Central air conditioning
Days on Market : 84 days
Sold Prices in the Last 6 Months
843 Westbury Crescent. London, ON
Property is SOLD
Check out this beautiful Harasym built side split in Norton Estates. Distinct pride of ownership throughout, the current owners have lovingly cared for this home for the last 36 years! Situated on a quiet street and in close proximity to shopping, schools and transit. Walking distance to both Public and Separate elementary schools. Great curb ...
Listed by Century 21 First Canadian Corp
Sold Prices in the Last 6 Months
For Sale Nearby
1 Bedroom Properties 2 Bedroom Properties 3 Bedroom Properties 4+ Bedroom Properties Homes for sale in St. Thomas Homes for sale in Ilderton Homes for sale in Komoka Homes for sale in Lucan Homes for sale in Mt. Brydges Homes for sale in Belmont For sale under $300,000 For sale under $400,000 For sale under $500,000 For sale under $600,000 For sale under $700,000


